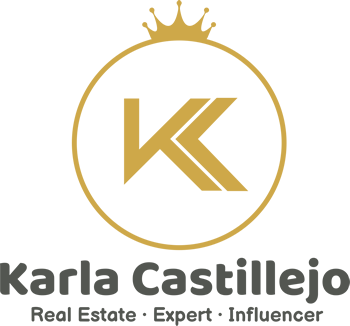Century Park Place
Welcome to Century Park Place
A boutique community of just 131 townhomes with convenient access to major highways, shopping and recreation. This modern-design community features an elegant entry with fountain and professionally designed landscaping and green areas throughout.
Century Park Place was designed to be a friendly neighborhood with underground utilities, plenty of well-illuminated sidewalks, a spacious park area with lush landscaping and parking spaces for your guests.
Four models of 2-story townhomes with 3 and 4 bedrooms ranging from 1,914 Sq Ft (177 Sq M) to 2,251 Sq Ft (209 Sq M) all with balconies and garage.
Century Park Place is only 15 minutes away from the Florida Turnpike, the Dolphin Expressway (836), the Palmetto Expressway (826), The International Mall, The Dolphin Mall, Mall of The Americas and Florida International University.
Century Park Place, a community to live and love in the center of all!
Features
- A well-designed community with convenient access to major highways, large employers, shopping and recreation
- Elegant entry feature with fountain
- Professionally designed landscaping and green areas throughout
- Sidewalks throughout the community
- Underground utilities
- Street lighting creating a friendly neighborhood
- Spacious park area with lush landscaping
- Visitor parking spaces
- Sturdy lifetime concrete block construction and full stucco texture walls
- Decorative concrete driveways and walkways
- Modern style roof
- Concrete second floor
- Exterior front and rear hose bibs (per plan)
- Designer coach lights on each side of garage (per plan)
- 24” x 24” porcelain tile throughout the entire first floor living areas, hallways and in all bedrooms
- Elegant laminate wood stairs
- Decorative contemporary-style interior doors
- Contemporary-style baseboards
- Hurricane Impact Resistant Windows and French Doors
- Pre-wired for ceiling fans in family room and all bedrooms
- Smoke Detectors (per plan)
- Carbon Monoxide Detectors (per plan)
- Knockdown textured walls and ceiling (except for bathrooms)
- Pre-wired for cable TV in family room & in all bedrooms
- Pre-wired for telephone outlets
- Durable marble window sills
- Pre-wired for garage door opener
- Tray ceilings (per plan)
- Designer light fixtures in hall (per plan)
- Hurricane Resistant Glass Entry Door
- Energy efficient central air and heating system
- Seer ranging from 16.0 to 18.0
- R 30 ceiling insulation
- R 11 insulation garage wall
- R 4.1 Foil insulation in exterior walls
- 24” x 24” porcelain tile floor
- European-style modern cabinets
- Compac Quartz Countertop
- Decorative fluorescent lighting
- Stainless Steel Appliance Package featuring:
- 25 Cu. Ft. refrigerator with ice and water dispenser
- Glass top self-cleaning electric range
- Microwave oven
- Multi-cycle dishwasher
- Stainless steel double bowl sink
- Food waste disposal system
- Washer and dryer hookup
- Porcelain tile floors
- Porcelain tiles in all wet areas
- Cultured marble vanity in all bathrooms
- European style vanity cabinets
- Decorative theatre lighting
- Elongated commodes in master bathroom
Residences

Model :A Beds:3 |
Baths : 2.5 |
A/c: 1,600sq ft Garage :214 Entry :50 sq ft Balcony: 50 Total: 1,914sq ft | A/c : 148.6 mts2 Garage:19.9 Entry :4.6 mts2 Balcony: 4.6 Total : 177.7mts2 |

Model : B Beds:3 |
Baths :3.5 |
A/c: 1,705 sq ft Garage:209 Entry :35 sq ft Balcony : 48 Total: 1,997 sq ft | A/c : 158.4 mts2 Garage:19.4 Entry :3.3mts2 Balcony: 4.5 Total : 185.6mts2 |

Model :C Beds:4 | Baths : 3.5 |
A/c: 1,812sq ft Garage :204 Entry :40 sq ft Balcony: 35 Total: 2,091sq ft | A/c : 168.3 mts2 Garage:19.0 Entry :3.7mts2 Balcony: 3.3 Total : 194.3mts2 |

Model : D Beds:4 | Baths :3.5 |
A/c: 1,904sq ft Garage:212 Entry :40 sq ft Balcony : 95 Total: 2,251 sq ft | A/c : 176.9 mts2 Garage:19.7 Entry :3.7mts2 Balcony: 8.8 Total : 209.1mts2 |


