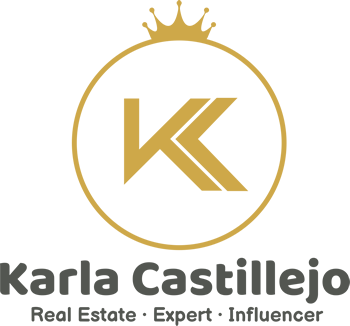Gardens by The Hammocks
Welcome to Gardens by The Hammocks.
This affordable community is located in one of the most sought-after areas of West Kendall, The Hammocks.
Gardens by The Hammocks is conveniently situated with easy access to Florida’s Turnpike and moments away from top-tier shopping, banking facilities, great local schools and some of South Florida’s top recreational and entertainment attractions.
While the community puts you in the center of everything, Gardens by The Hammocks will also offer a tranquil and inviting neighborhood setting with winding sidewalks meandering around the lush, tropical green areas nestled throughout this lovely community. You will want to spend your weekends with family and friends at the future community cabana with sparkling pool and expansive sundeck areas, and build memories that you and your children will never forget.
Gardens by The Hammocks offers an impressive array of living choices including 2-story 2 and 3 bedrooms Villas, 2-story 3 and 4 bedrooms Townhomes and for those in need of large living spaces 1- and 2-story 3, 4 and 5 bedrooms Estate homes with attached two-car garages and spacious family or great rooms.
The sophisticated Magnolia Estate Home features the innovative NEXT-GEN® -The Home Within a Home® design. This revolutionary home is adapted to the changing family dynamic of today with a private suite that includes a separate entry, bedroom, bathroom, eat-in kitchenette, laundry room and living room. The ultimate solution for any buyer seeking personal space for long-term guests or live-in relatives, NEXT-GEN® homes offer the perfect combination of inclusion and privacy.
Features
- Family friendly community located in the highly desired West Kendall Corridor with tropical landscaping, sidewalks and community street lighting throughout
- Conveniently located with easy access to the Florida Turnpike and other primary thoroughfares, convenient shopping and banking facilities, nearby schools and recreation areas
- A cabana with sparkling pool and sun-deck areas will be built for residents to enjoy
- State of the art fitness center, social party room and children’s playground
- Quality CBS construction
- Spanish-style concrete tile roofs
- Designer exterior stone and decorative shutters
- Shawdow-Box fence in rear yard (Villas and Townhomes)
- Brick paver walkway, entry and patio
- Sherwin-Williams® exterior paint
- Covered entry
- Insulated from door with chime
- Raised-panel garage door with pre-wire for opener
- Exterior hose bibs
- Hurricane panels
- 18” x 18” ceramic tile in foyer, kitchen, breakfast and laundry room in a choice of decorator colors (per plan)
- Plush stain resistant carpeting with padding in a choice of decorator colors
- Raised-panel interior doors
- Raised-panel bi-fold closet doors
- Colonial-style baseboards and door trim
- Elegant interior door hardware
- Textured walls & ceilings in designated areas
- Decora rocker-style switches throughout
- Pre-wired for cable TV in family room and all bedrooms (per plan)
- Pre-wired for telephone in kitchen, family room and all bedrooms (per plan)
- Pre-wired for ceiling fans in family room and all bedrooms (per plan)
- Sherwin-Williams® quality paint on all walls and ceilings
- Marble windowsills throughout
- Combination smoke and carbon monoxide detectors
- Vinyl-clad ventilated shelving in all closets
- Quick-recovery electric water heater
- High-efficiency central air-conditioning and heating system
- Security system with keypad
- GE® washer and dryer
- Powered by Nexia™ Home Intelligence
- Remotely Manage Your Home
- Wireless Remote Key Pad lock
- Wireless Remote Light Module
- Wireless Remote Programmable Thermostat for central A/C and heating system
- Wireless Remote Camera
- Wood cabinets in choice of colors with brushed nickel hardware
- Easy-care mica countertops in choice colors
- Stainless steel kitchen sink with Moen® faucet
- Garbage disposal
- Quality GE® stainless steel appliance package featuring:
- 18 cu. ft. refrigerator with ice maker and water dispenser in the door
- 30” Free-standing electric range with ceramic glass cooktop and super large oven capacity with self-cleaning system
- Built-in microwave with venting system
- Built-in multi-cycle dishwasher
- Pantry closet with ventilated shelving (per plan)
- Wood vanity cabinets with cultured marble tops and brushed nickel hardware
- Double vanity sinks with Moen® faucets in master bath (per plan)
- Pedestal Sink in Powder Room (per plan)
- Shower with clear enclosure in master bath
- Roman Tub in master bath (per plan)
- 12” x 12” ceramic floor tile
- Exhaust fans (per plan)
- Theatrical-style lighting over vanities
- Mirrored medicine cabinet
- Oversized mirrors (per plan)
Residences

Model :Swan Beds:3 | stories:2 Baths : 2.5 |
A/c: 1,612sq ft C.Entry :74 sq ft Total: 1,686sq ft | A/c :149.8 mts2 C.Entry :6.9mts2 Total : 156.7mts2 |




