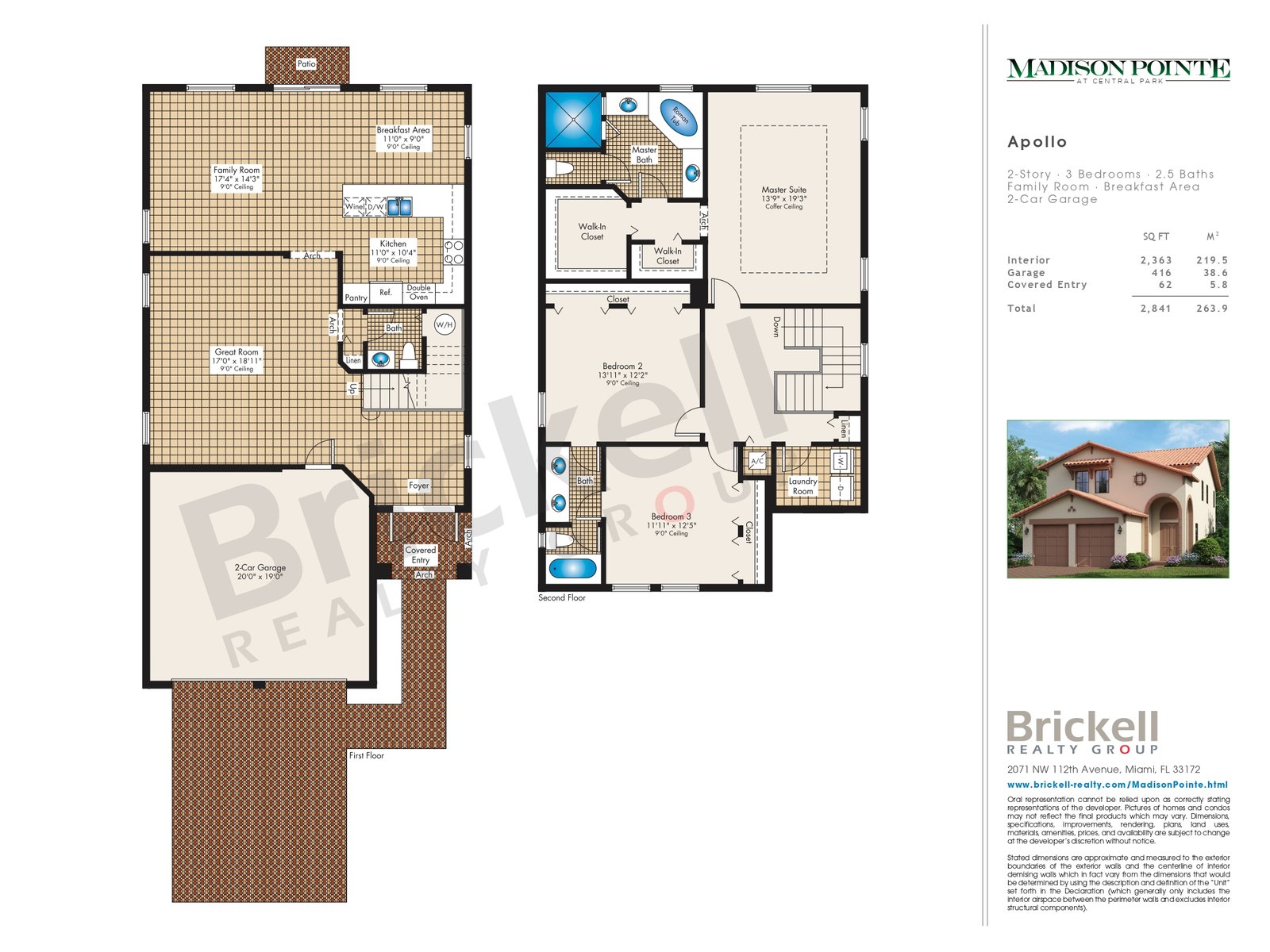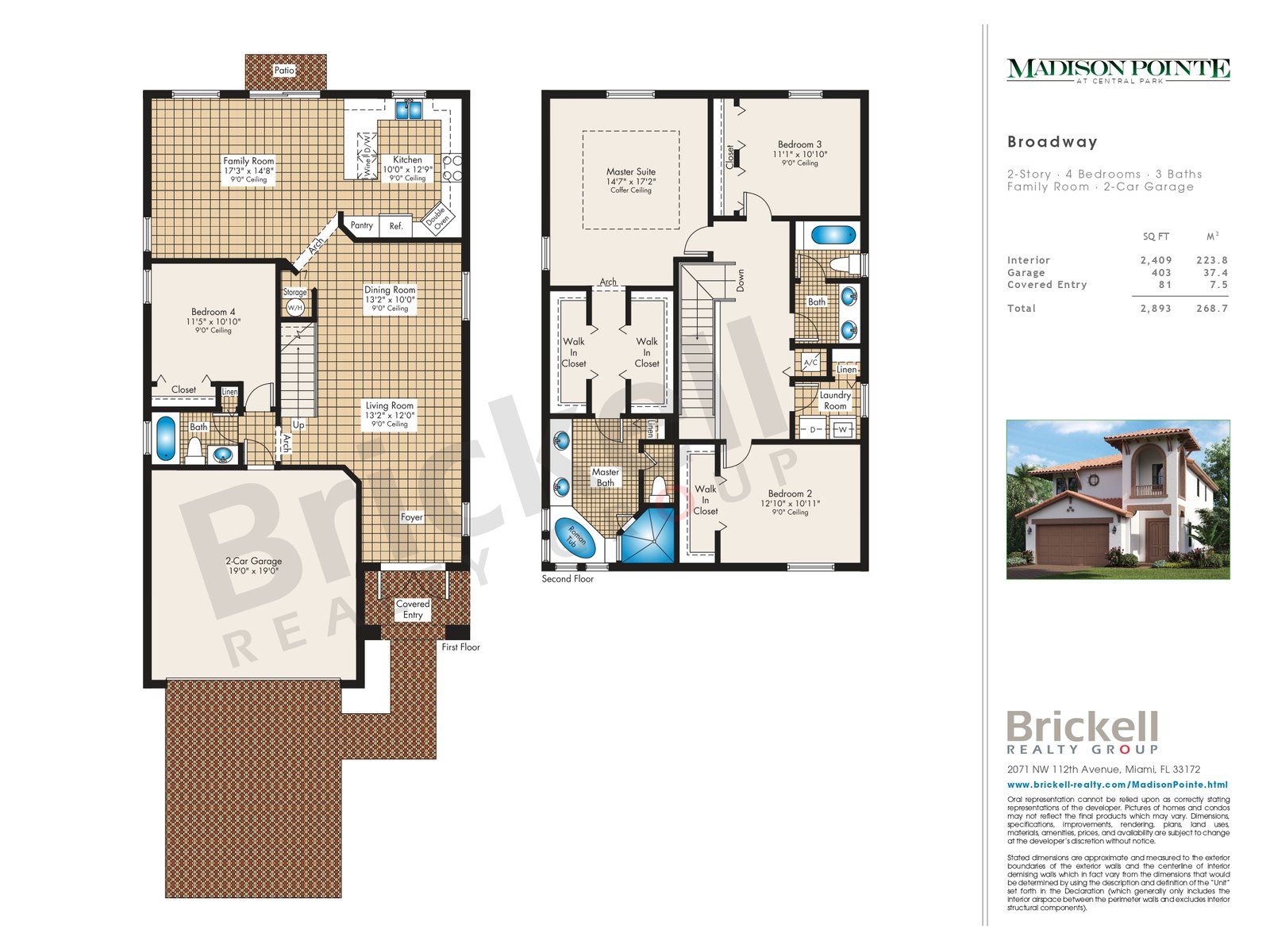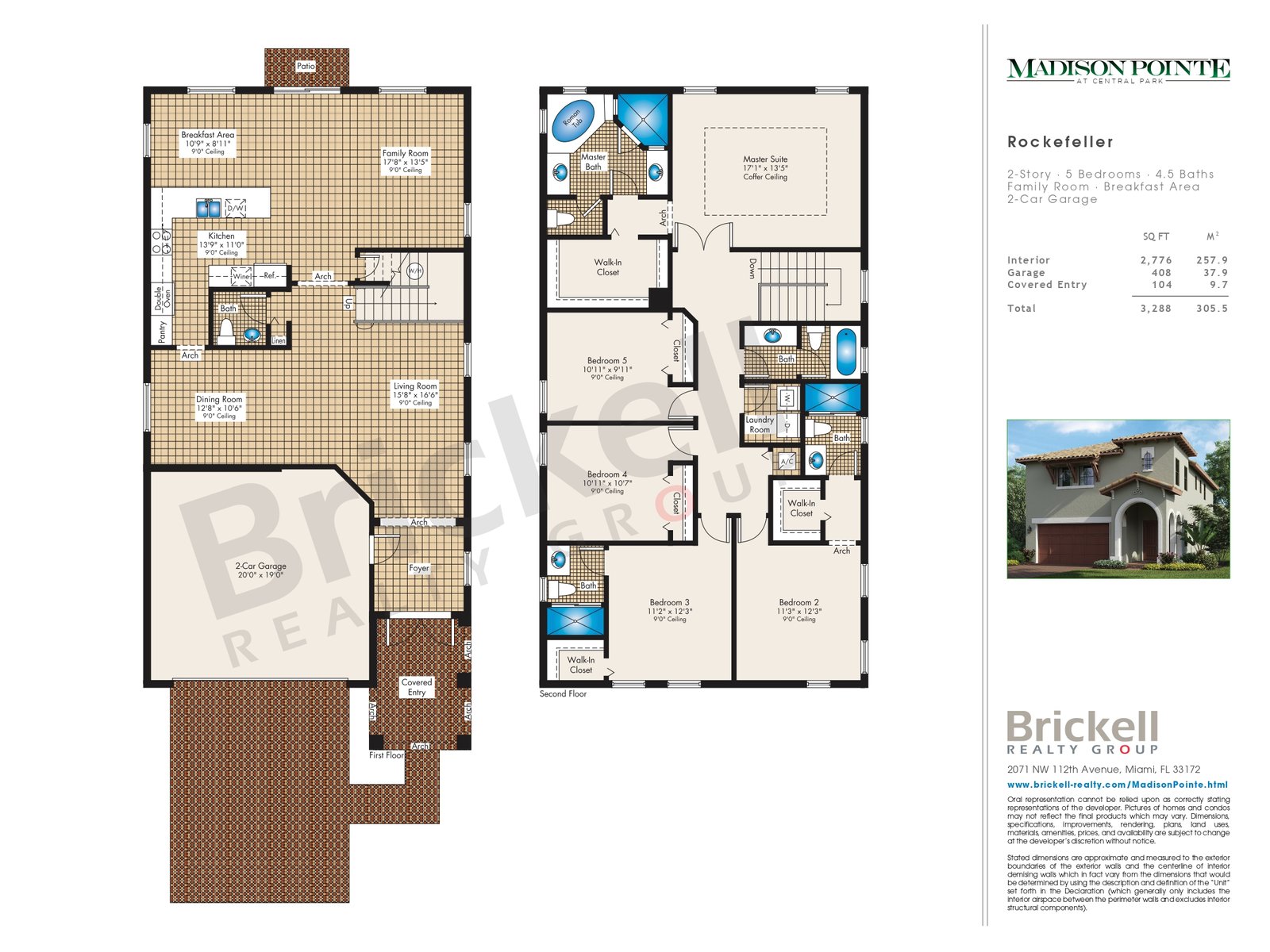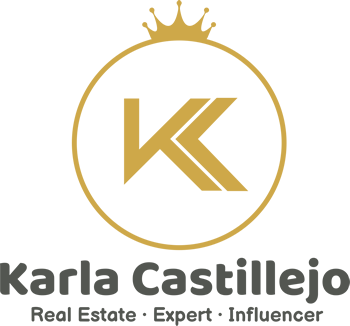Madison Pointe at Doral
Madison Pointe is a exclusive community of single family homes located in Doral’s newest luxury development, Central Park Doral.
Madison Pointe includes 4 models of 2-story homes with 3 to 5 bedrooms; all of them with 2-car garage and fully equipped kitchens. Madison Pointe is just a few minutes away from NW 74th Street which provides direct access to the Palmetto expressway (826) and the Florida Turnpike.
Located in the famous city of Doral, Florida. Doral takes its name from the famous Golf Resort and Spa located within its municipal boundaries which host one of the US PGA’s tournaments. The Doral Golf Resort & Spa was originally built by Doris and Alfred Kaskel who coined «Doral» by combining their names.
The City of Doral was incorporated in 2003 and for a city of its size has a large number of shops, financial institutions and businesses, primarily because of its proximity to the Miami International Airport. In 2008, Fortune Small Business and CNN Money ranked Doral as 51 on a list of 100 cities with the best mix of business advantages and lifestyle appeal. The well known Miami International and Dolphin Mall are just 5 minutes away. All of Doral’s educational institutions are rated at least «A» by the state of Florida.
Features
- Located in Central Park in the Highly Sought After Doral Neighborhood
- Luxury single-family home community located close to A-rated Schools, Fine Dining, Shopping, Miami International Airport and Beautiful Beaches
- Community Amenities will include Nature Preserve, Sidewalks and Lushly Landscaped Street Lined Roads, a Grand Clubhouse with Ball Room, Billiard Room, Resort-Style Pool, Fitness Center, Sauna, Steam Room, Tennis, Basketball, and Volleyball Courts, Children’s Water Park, Playground and Much More
- Located within a Community Development District (CDD)
- Two Story Concrete Block Construction
- Spanish-Style Concrete Tile Roof
- Brick Paver Driveway, Walkway and Front Entry
- Impact Resistant Windows and Doors
- Raised Panel Hurricane Code Approved Garage Door
- Automatic Garage Door Opener with Remotes & Exterior Keypad
- Automatic Sprinkler System
- Front Entry Door Chime
- Exterior Hose Bibs
- Decorative Coach Lights
- Alarm System with Siren, Motion Detector and Two Keypads
- Dramatic 9’ Ceilings in Main Living Areas (per plan)
- Gypsum Flooring Underlayment on Second Floors (per plan)
- 18”x18” Ceramic Tile in All First Floor Living Areas and Laundry Room in Choice of Decorator Colors (per plan)
- Plush Stain Resistant Carpet with Upgraded Padding on Stairs and Second Floor Areas in a Choice of Designer Colors
- Raised Panel Interior Doors
- Raised Panel Bi-Fold Closet Doors
- Colonial Style Baseboards and Door Casings
- Lever Style Interior Door Hardware
- Textured Walls and Ceilings in Designated Areas
- Rocker Style Light Switches Throughout Home
- Category 5 Structured Wiring for Phones/Computer/Fax Lines in all Bedrooms, Kitchen and Family Room, Home Run to Central Distribution Box
- RG6 Shielded Coaxial Television Cable in all Bedrooms and Family Room, Home Run to Media Panel
- Pre-wired for Ceiling Fans in Family Room and All Bedrooms
- Decorative Marble Window Sills
- Vinyl-Clad Ventilated Closet Shelving
- Home Automation with Nexia™ Home Intelligence:
- Wireless keypad
- Light Module
- Programmable thermostat for central A/C and heating system
- Camera
- Ceiling Insulation
- Garage Wall Insulation
- Exterior Masonry Walls
- Central Air Conditioning and Heating System with Programmable Thermostat
- Electric Water Heater
- Quality Stainless Steel Appliance Package Featuring:
- Side-by-Side Refrigerator with Ice and Water Dispenser in Door
- Wine Cooler
- Built in Double Wall Oven
- 30” Drop-in Cooktop
- Energy Saving Dishwasher
- Built In Microwave with Ventilation System
- 42” Upper Wood Cabinets with Crown Molding in Choice of Colors with Brushed Nickel Hardware
- Granite Countertops in Choice of Standard Colors
- Stainless Steel Undermount Kitchen Sink with Brushed Nickel Single Lever Faucet
- Food Waste Disposal
- Recessed Hi Hat Lighting
- Wood Finish Vanities with Brushed Nickel Hardware
- Double Granite Counter Vanity Tops with Undermount Sinks in Master Bathroom
- Cultured Marble Vanity Top with Integral Sink in Secondary Bathrooms
- Clear Glass Shower Enclosure in Master Bathroom
- Elegant Tub with Whirlpool Jets in Master Bathroom
- Decorative Listello Accent Tile Around Master Bathroom Shower
- Elongated Toilets
- 12”x12” Ceramic Floor Tile
- Mirrored Medicine Cabinet (per plan)
- Full Width Vanity Mirrors (per plan)
- Exhaust Fan (per plan)
- Decorative Mirror
- Elongated Toilet
- Exhaust Fan
- Ceramic Tile Flooring
- Single Vanity or Pedestal Sink with Faucet (per plan)
- Large Capacity Washer
- Large Capacity Dryer
- Cabinets above Washer/Dryer
- Ceramic Title Flooring
Residences

Model :Apollo Beds:3 | Stories:2 Baths :2.5 |
Interior: 2,363sq ft NonA/c: 478sq ft Total: 2,841sq ft | Interior: 219.5mts2 NonA/c : 44.4 mts2 Total : 263.9mts2 |

Model :Broadway Beds:4 | Stories:2 Baths :3 |
Interior: 2,409sq ft NonA/c: 484sq ft Total: 2,893sq ft | Interior: 223.8mts2 NonA/c : 44.9 mts2 Total : 268.7mts2 |

Model : Metropolitan Beds:4 | Stories:2 Baths :3.5 |
Interior: 2,609 sq ft NonA/c: 443sq ft Total: 3,052sq ft | Interior: 242.4 mts2 NonA/c : 41.1 mts2 Total : 283.6mts2 |

Model :Rockefeller Beds:5 | Stories:2 Baths :4.5 |
Interior: 2,776 sq ft NonA/c: 512 sq ft Total: 3,288 sq ft | Interior: 257.9 mts2 NonA/c : 47.6mts2 Total : 305.5mts2 |


