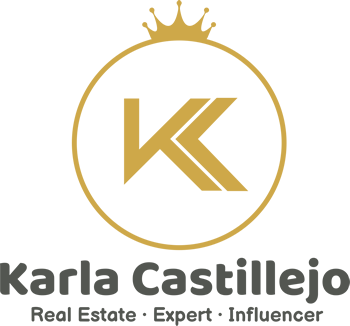Portovita - Homestead
Portovita is a master-planned private community featuring warm, Caribbean style architecture within a tropical setting.
The hub of this community is its clubhouse with a sparkling swimming pool right in front of the central lake together with 5 beautifully-landscaped parks; Homestead’s newest community of Estate Homes offers you the easygoing, resort lifestyle you crave.
Complete with an access control entrance, this lakeside oasis features five 1 and 2-story Estate Homes with spacious floorplans of 4 and 5-bedroom, providing ample room for you and your family. Plus, with activation and support by Amazon, and voice control by Alexa for lighting, curtains, temperature control, and more, your new home at Portovita will provide the luxury and convenience of seamless home automation. Live smart… live with ease… that’s Portovita.
The Community is conveniently located just off the Florida Turnpike & a short drive away from Homestead’s newest shopping centers, restaurants & the new Baptist hospital facility.
Features
- Family-friendly, lakeside estate home community located in Homestead, FL
- Conveniently located with easy access to the FL Turnpike, nearby shopping, banking facilities, hospitals and nearby schools
- Residents will enjoy future clubhouse with pool, fitness center and social room with caterer’s kitchen
- Located within a Community Development District (CDD), ask your Realtor for details
- Designer exterior stone and decorative shutters on front elevation
- Spanish-style concrete tile roofs
- Quality CBS construction
- Brick paver walkway, entry and patio (per plan)
- Designer exterior paint
- Covered entry
- Insulated entry door
- Exterior hose bibs (per plan)
- Code compliant Hurricane panels
- 18” x 18” ceramic tile in foyer, kitchen and laundry in a choice of decorator colors
- Plush stain resistant carpeting with padding in a choice of decorator colors
- Raised-panel interior doors and bi-fold closet doors
- Colonial-style baseboards, door casings and door trim
- Elegant interior door hardware
- Textured Walls and Ceilings in Designated Areas
- Designer quality paint on all walls and ceilings
- Lever Style Interior Door Hardware
- Rocker-style switches throughout
- Category 5e structured wiring for phone in kitchen. Family room and all bedrooms wired for cable and internet, home run to central distribution panel
- RG6 shielded coaxial television cable in all bedrooms and family room, home run to central distribution panel
- Pre-wired for ceiling fan in family room and all bedrooms (per plan)
- Custom coffer ceilings in Master suite
- Marble window sills throughout
- Smoke and carbon monoxide detectors throughout
- Vinyl-clad ventilated closet shelvings
- Electric water heater and Central air conditioning and heating
- 36” Upper cabinets in choice of colors with brushed nickel hardware
- Pantry closet with ventilated shelves
- Easy-care mica countertops in choice colors
- Stainless steel kitchen sink with decorative faucet
- Garbage disposal
- Quality stainless steel appliance package featuring:
- 18 cu. ft. top freezer refrigerator
- 30” Free-standing electric range system with ceramic glass cooktop and super large oven capacity with self-cleaning system
- Over-the-range built-in microwave with recirculating venting system
- Built-in multi-cycle dishwasher
- Vanity cabinets with cultured marble countertops, designer faucets, and brushed nickel hardware
- Shower with clear enclosure in master bath
- Convenient bathtub in secondary bath
- 12” x 12” ceramic floor tile
- Exhaust fans (per plan)
- Theatrical-style lighting over vanities
- Oversized mirrors (per plan)
- Elegant pedestal style sink in powder room
- Lutron Caseta® occupancy sensor
- Echo Dot
- Echo Show
- Baldwin® Evolved smart lock
- Honeywell Lyric RoundTM Wi-Fi Thermostat
- Leviton® Z-Wave Plug-in Module
- Lutron Caseta® wireless in-wall dimmer
- Lutron Caseta® wireless Smart Bridge Pro, Wireless Lamp Module, and Pico Remote with Double Stand
- Ring® Video Doorbell
- Samsung SmartThings®
- Sonos® PLAY: 1 wireless speaker (Alexa voice control coming soon)
- Amazon employees set up and activate all connected devices in the home and offer 90-day Smart Home Support
- Infrastructure – World’s first Wi-Fi CERTIFIEDTM Home Design
- Ruckus Wireless ZoneFlexTM R510
- Heat Mapping (Engineering)
- Ruckus ICX® 12-port Ethernet switch
- CAT-6A Wiring
- Legrand® On-Q 42” RF Transparent Structured Media enclosure
- Leviton® Surge Protective Receptacle
Residences

Model :Anchor Beds:4 | Levels: 1 Garaje: 2 Baths :3 |
A/c: 1,982 sq ft Garaje: 405 sq ft Entry : 25 sq ft total: 2,412sq ft
| A/c : 184.1mts2 Garaje: 37.6mts2 Entry: 2.3mts2 total: 224.0mts2
|

Model :Ballast Beds:4 | Levels: 1 Garaje: 2 Baths :3 |
A/c: 2,189sq ft Garaje: 436 sq ft Entry: 76sq ft Total : 2,701sq ft | A/c : 203.4mts2 Garaje: 40.5mts2 Entry: 7.1mts2 Total :251.0mts2 |

Model :Harbor Beds:4 | Levels: 2 Garaje: 2 Baths :2.5 |
A/c: 2,527sq ft Garaje: 446 sq ft Entry : 38sq ft total: 3,011sq ft | A/c : 234.8mts2 Garaje: 41.4mts2 Entry: 3.5mts2 total: 279.7mts2 |

Model :Starfish Beds:4 | Levels: 2 Garaje: 2 Baths :3.5 |
A/c: 2,915sq ft Garaje: 435 sq ft Entry: 83sq ft Total : 3,433sq ft | A/c : 270.8mts2 Garaje: 40.4mts2 Entry: 7.7mts2 Total :318.9mts2 |

Model :Voyage Beds:5 | Levels: 2 Garaje: 3 Baths :3.5 |
A/c: 3,105sq ft Garaje: 703 sq ft Entry : 118sq ft total: 3,926sq ft | A/c : 288.5mts2 Garaje: 65.3mts2 Entry: 11.0mts2 total: 364.8mts2 |


