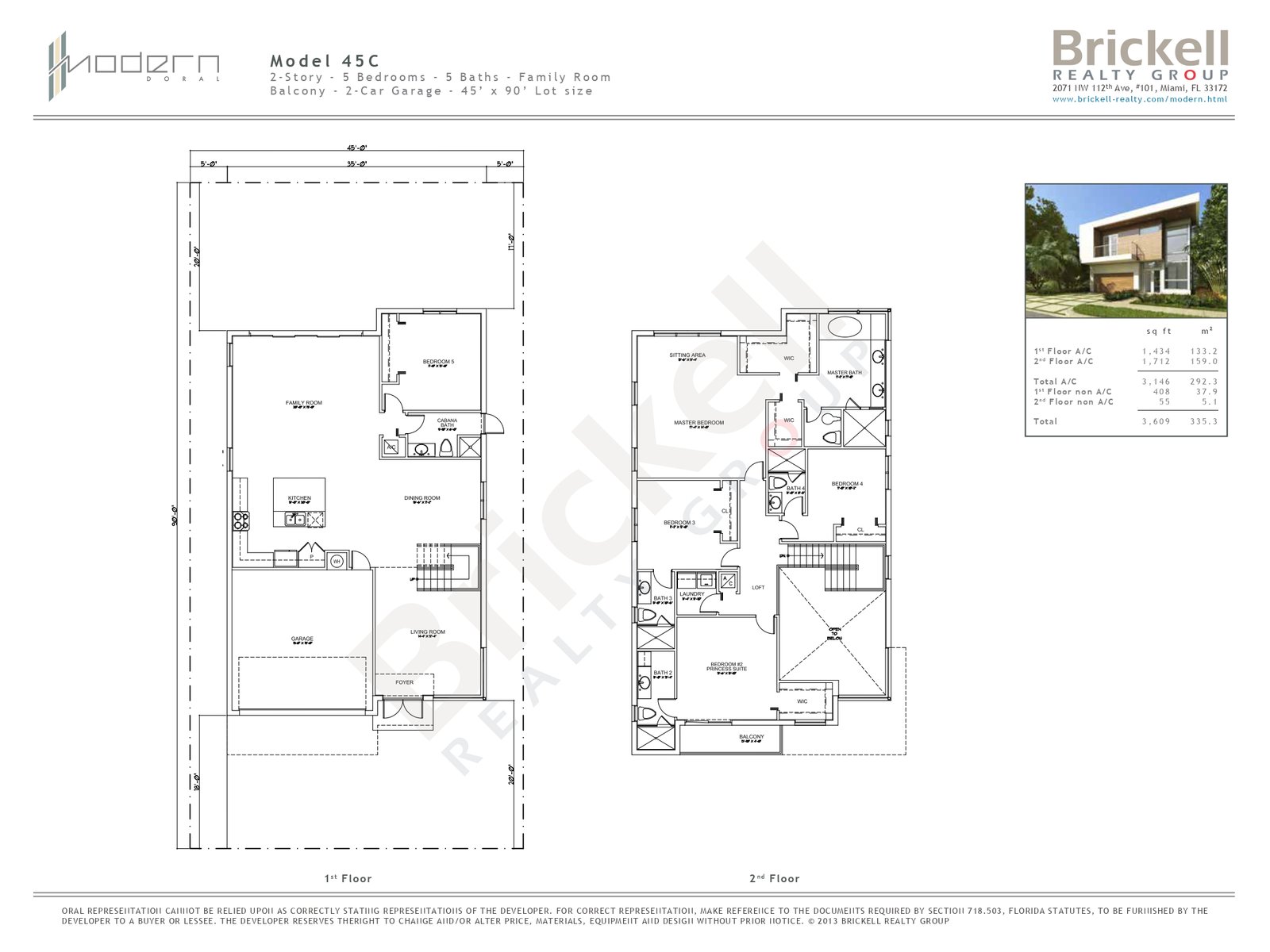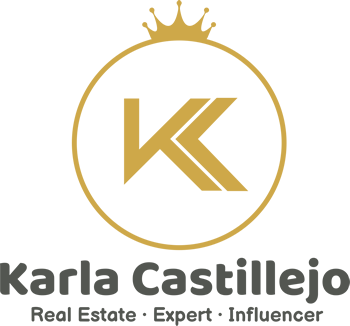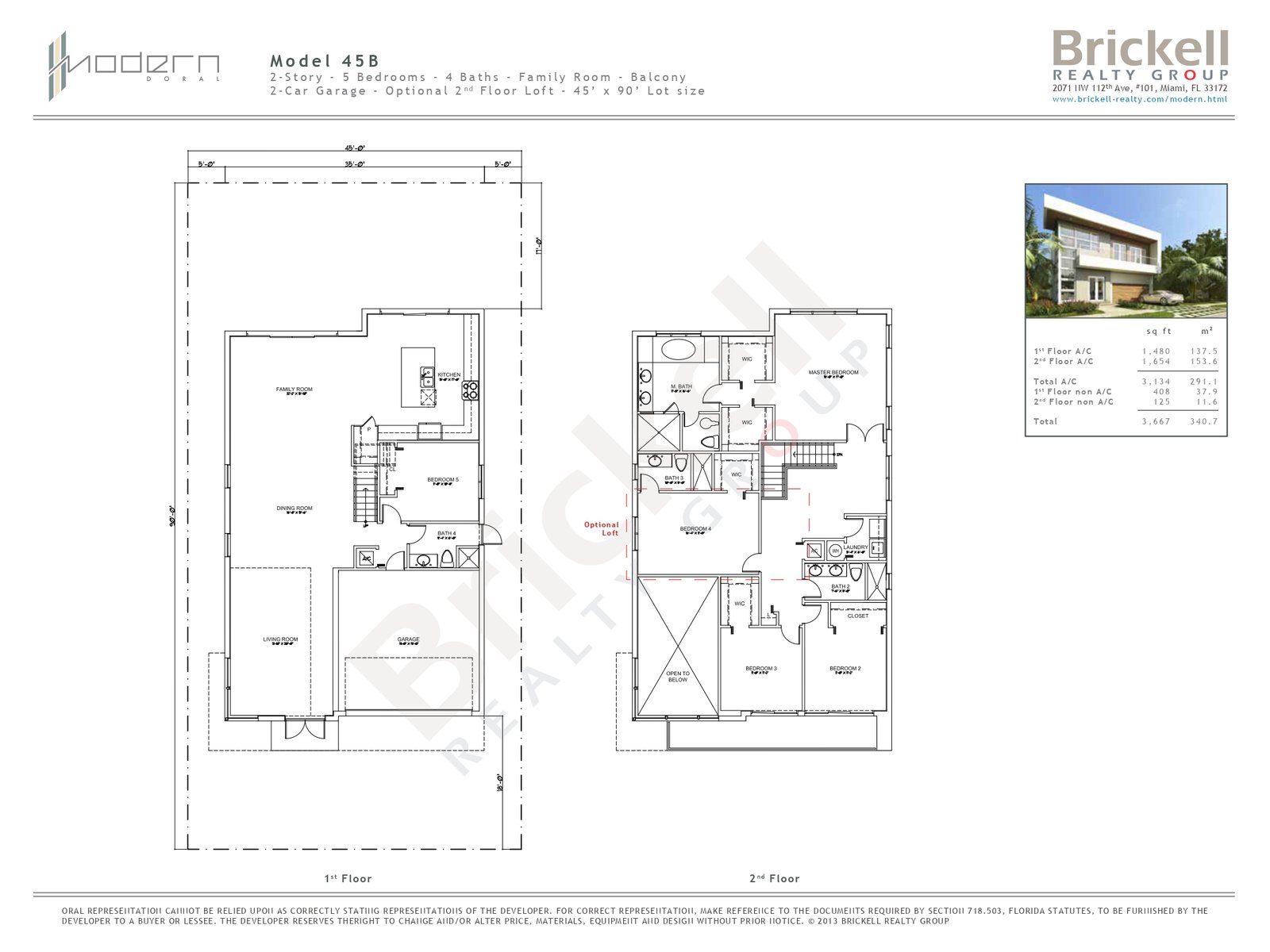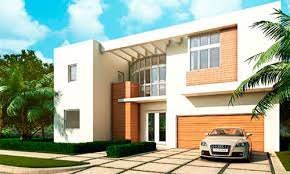Modern Doral
Modern Doral will be a welcome departure from the typical residences currently found in the City of Doral. Highlighted by its modern style, wide living spaces, contemporary details and state-of-the-art features, this magnificent community will be reminiscent of the Miami Modernist Architecture that proliferated in Miami Beach in the 1950s and 1960s. Modern Doral will have three separate subdivisions: 45s (Plaza), 60s (Presidential) and 75s (Manor); all just as extraordinary in their own way, encompassing a total of 319 single-family luxury homes. Each residence will have an open and airy feel coupled with a soft tonal palette that compliments contemporary décor. The community will also feature 150,000-square-feet of retail space containing fine dining, eclectic shopping, a convenient supermarket, and more.
The clean lines and simple styling of the modern architecture will leave room for unexpected traditional details. Spectacular lake views reinforce the tropical climates of Miami, giving each home the opportunity to incorporate exterior spaces into their living rooms by simply opening their backdoor. Large windows will allow natural lighting to become a structural element, creating washes of light that accentuate planes and highlight focal points within the homes. The luxurious interiors will have open layouts layered with classic elements full of texture and style.
Each sub-community will include its own club house with meeting areas, fully equipped adult fitness center and children’s playroom, library, business center with media room and kitchenette, oversized swimming pool, spa, sun deck, BBQ gazebo area, and more.
The City of Doral was incorporated in 2003 and for a city of its size has a large number of shops, financial institutions and businesses, primarily because of its proximity to the Miami International Airport. In 2008, Fortune Small Business and CNN Money ranked Doral as 51 on a list of 100 cities with the best mix of business advantages and lifestyle appeal. The well known Miami International and Dolphin Mall are just 5 minutes away. All of Doral’s educational institutions are rated at least «A» by the state of Florida.
Features
- Lake with Water Fountain (Modern 75)
- Water Fountains throughout the Community
- Pocket Parks
- Beautifully landscaped community
- Green park with bike trails
- Men and women locker rooms equipped with showers and saunas
- Private gated community with 24 hour manned guardhouse
- Professional Management Company
- Unique architecture / customized homes
- Clubhouse with
- Gazebo area with Bar, Barbecue, and sitting areas
- Oversized Swimming Pool and Spa
- Meeting Area
- Fully equipped Adult Fitness center
- Children’s playroom
- Library
- Business center with media room
- Kitchenette
- Theater
- Single ply roofing system
- 2nd floor precast concrete slabs
- Energy efficient air conditioning with stipulated SEER rating
- Manufacturer’s warranties passed on to you on all appliances
- Preferred Builder’s warranty
- Steel reinforced monolithic concrete building foundation with concrete block construction, steel-reinforced and poured tie beam construction
- Decorative stone or organic wood veneer finish
- on front façade
- Covered Terrace
- Driveway with Pavers
- Fully sodded and landscaped site
- Automatic sprinkler system
- Hurricane impact aluminum windows
- Sherwin Williams Acrylic flat paint
- Single ply roofing system
- Waterproof sealant around exterior windows and doors
- Summer Kitchen / Pergola (Modern 75)
- Landscape hedge and fence on backyards
- Rooftop Terraces (optional)
- 32” x 32” porcelain tile flooring in foyer, family room, living room, dining room, and kitchen
- Smart Home Ready
- 6” wood baseboards
- Advanced cable wiring in all bedrooms and family room
- Advanced telephone high performance wiring in master bedroom and kitchen
- Elegant interior architectural details
- Energy efficient water heater
- Full Security system with siren and motion detector
- Full size washer and dryer
- Insulated ceiling and exterior walls
- Pre-wired for ceiling fan at family room and all bedrooms
- Programmable readout thermostat
- Raised panel interior doors with casing
- Remote control garage door
- Sherwin William Flat latex paint
- Smoke / Carbon Monoxide detectors
- Smooth and modern drywall finishes on ceiling and walls
- Wall to wall wood flooring in all bedrooms
- Wood flooring on stairs and upstairs corridor
- Aluminum stair railing
- Authentic Italian wood cabinetry
- Bosch dishwasher
- Dual compartment under mount stainless steel sink and pullout faucet
- Full backsplash with Quartz
- Glass or Quartz countertop
- Under-counter wine cooler
- Waste disposal
- MODERN 45 + 60
- 36” Bosch side by side refrigerator/freezer with automatic ice maker
- Bosch 30” free standing range with radiant top
- 30” Bosch Microwave and Wall-Oven Combination
- 30” Bosch Canopy Wall and Island Hoods
- MODERN 75
- 36” Viking side by side refrigerator/freezer with automatic ice maker
- Viking 30” free standing range with radiant top
- 30” Viking Microwave and Convection Wall-Oven Combination
- 30” Viking Canopy Wall and Island Hoods
- Anti-skid bath tubs
- Imported Italian wood cabinetry
- Luxurious Roman tub in master bedroom
- White bathroom fixtures
- Porcelain bathroom tile on floors and wet areas
- Quartz or glass countertop in master bathrooms
Residences

Model :C Beds:5 | Garajes:2 Baths :5 |
balconies: 1 A/c: 3,146sq ft others: 463sq ft Total: 3,609sq ft | A/c : 292.3mts2 others: 43.0mts2 Total : 335.3mts2 |




