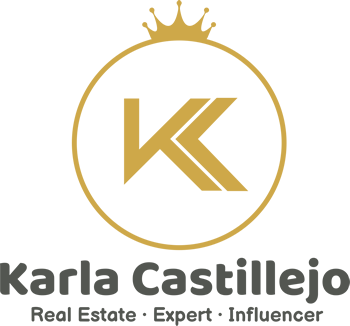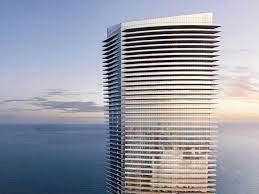Residences by ArmaniCasa
Residences by Armani/Casa is the newest luxury oceanfront condominium to grace the beaches of Sunny Isles. A 60-story collaboration between Armani Casa, Cesar Pelli, Dezer Development and The Related Group. The names says it all. Two world renowned icons of design and a partnership between two of the top developers from South Florida’s.
The building itself will be designed by the world-renowned architect Cesar Pelli, known in the US by the design of The World Financial Center in Manhattan, the Adrienne Arsht Center for the Performing Arts in Miami and internationally by the design of the famous Petronas Towers in Kuala, Lumpur. The Interiors will be designed by the well know Italian design firm Armani Casa also responsible for the interior design of the hotel and residences in the world tallest building the “Burj Khalifa” in Dubai.
Giorgio Armani, President and Chief Executive Officer of the Armani Group, says, “Armani/Casa was born from my desire to see my design aesthetic at work in interior spaces. On a project like this, where we have the benefit of partnering with a talented architect like César Pelli, we get the opportunity to create something really very special – a remarkable living space, imbued with the spirit of modern elegance.”
“We are thrilled to partner with such a talented individual as Giorgio Armani in the further expansion of his brand into the residential real estate arena,” says Gil Dezer, President of Dezer Development. “The tower will be representative of the Armani lifestyle; it will possess distinctive luxury and unrivalled elegance, as do our other branded buildings.”
“I am delighted The Related Group is part of this collaboration with the extraordinary talents of César Pelli and Giorgio Armani,” said Jorge M. Pérez, founder of The Related Group. “The Residences by Armani/Casa brings a new level of taste to Sunny Isles Beach, which has become one of the best oceanfront locations in the world for sophisticated condominium living and design.”
Features
- Interiors by world renowned Armani/Casa Interior Design Studio under the artistic direction of Giorgio Armani
- Soaring 649-foot tall modern glass tower by internationally acclaimed architect Cesar Pelli
- Landscaping by award-winning Swiss landscape architect Enzo Enea
- Located on 300’ feet of oceanfront in Sunny Isles Beach with breathtaking Atlantic Ocean views
- Elegant porte cochère entry with water feature
- Professionally curated collection of museum-quality art, including monumental sculptures by Sandro Chia and Sinisa Kukec and works by Venice Biennale artist Marcelo Legrand
- Over 35,000 square feet of amenities across two floors, all exquisitely furnished by Armani/Casa
- Armani Privé Lounge at the lobby level
- Movie Theater with plush seating for 24 people
- Exclusive Ocean View bar area
- Elegantly appointed Cigar Room
- Temperature and humidity-controlled Wine Cellar
- Club-inspired Game Room with pool table
- Children’s Playroom for games and activities
- Elevated, lushly landscaped oceanfront terrace with heated swimming pool, hot tub, and poolside food and beverage service
- Private oceanfront restaurant and bar with outdoor seating as well as in-residence delivery
- Exclusive beach amenities, including food and beverage service, beach attendants, chaise lounges, and umbrellas
- State-of-the-art fitness center overlooking the ocean
- Ocean view Yoga Studio with Pilates equipment
- Men’s and Women’s dressing rooms with lockers
- Expansive two-story revitalization spa with indoor and outdoor treatment rooms
- 24-hour valet services
- 24-hour security and multi-lingual concierge service
- Private high-speed elevator access to the residence
- Breathtaking Atlantic Ocean views through floor-to-ceiling windows
- Spacious interiors with elegant smooth-finish ceilings rising to 10’ feet
- Expansive private balconies with glass railings
- Summer Kitchens in all residences
- Midnight Kitchens in select residences
- European-designed cabinetry with imported stone countertops and backsplashes
- State-of-the-art appliances
- High-performance toilet with integrated bidet technology in all master bathrooms
- Designer plumbing fixtures
Residences
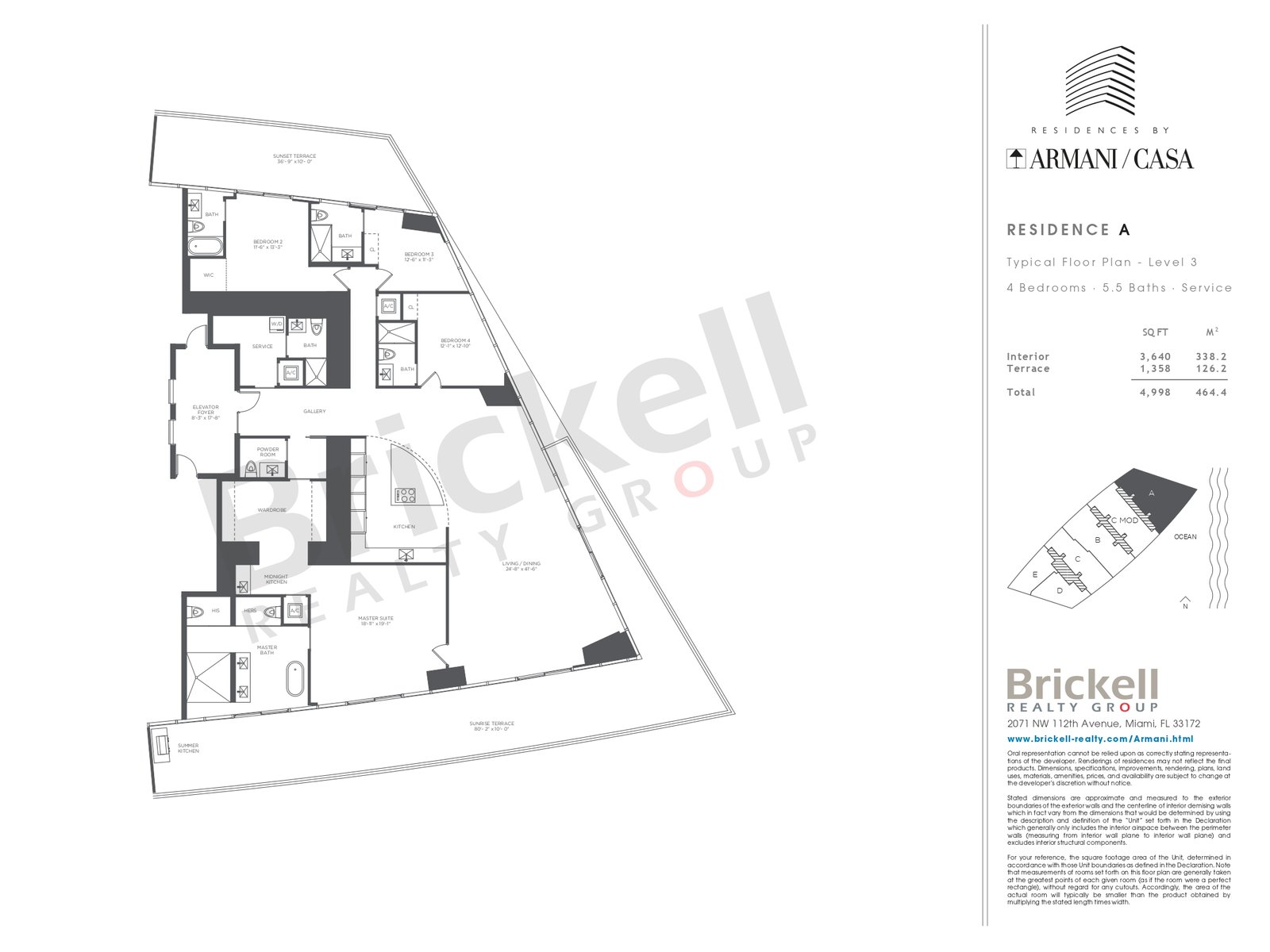
Model :A Beds:4 | Floor: 3 Baths : 5.5 Other: S |
Interior : 3,640 sq ft Terrace: 1,358 sq ft Total: 4,998sq ft | Interior:338.2 mts2 Terrace :126.2 mts2 Total : 464.4mts2 |
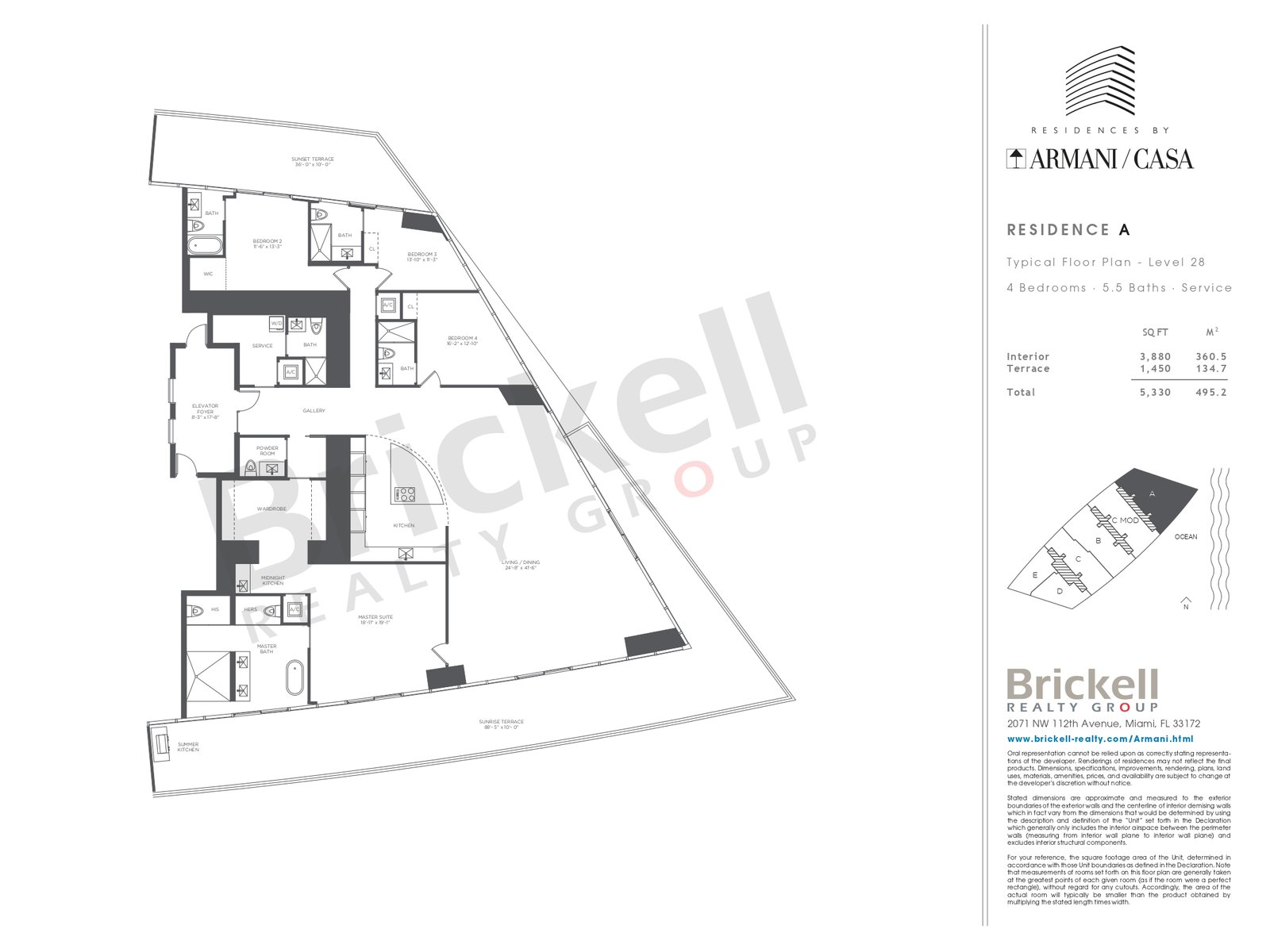
Model :A Beds:4 | Floor: 28 Baths : 5.5 Other: S |
Interior :3,880 sq ft Terrace:1,450sq ft Total: 5,330 sq ft | Interior :360.5mts2 Terrace : 134.7mts2 Total : 495.2mts2 |

Model :A Beds:4 | Floor: 53 Baths : 5.5 Other: S |
Interior : 4,150 sq ft Terrace: 1,560 sq ft Total: 5,710sq ft | Interior:385.5 mts2 Terrace :144.9 mts2 Total : 530.4 mts2 |
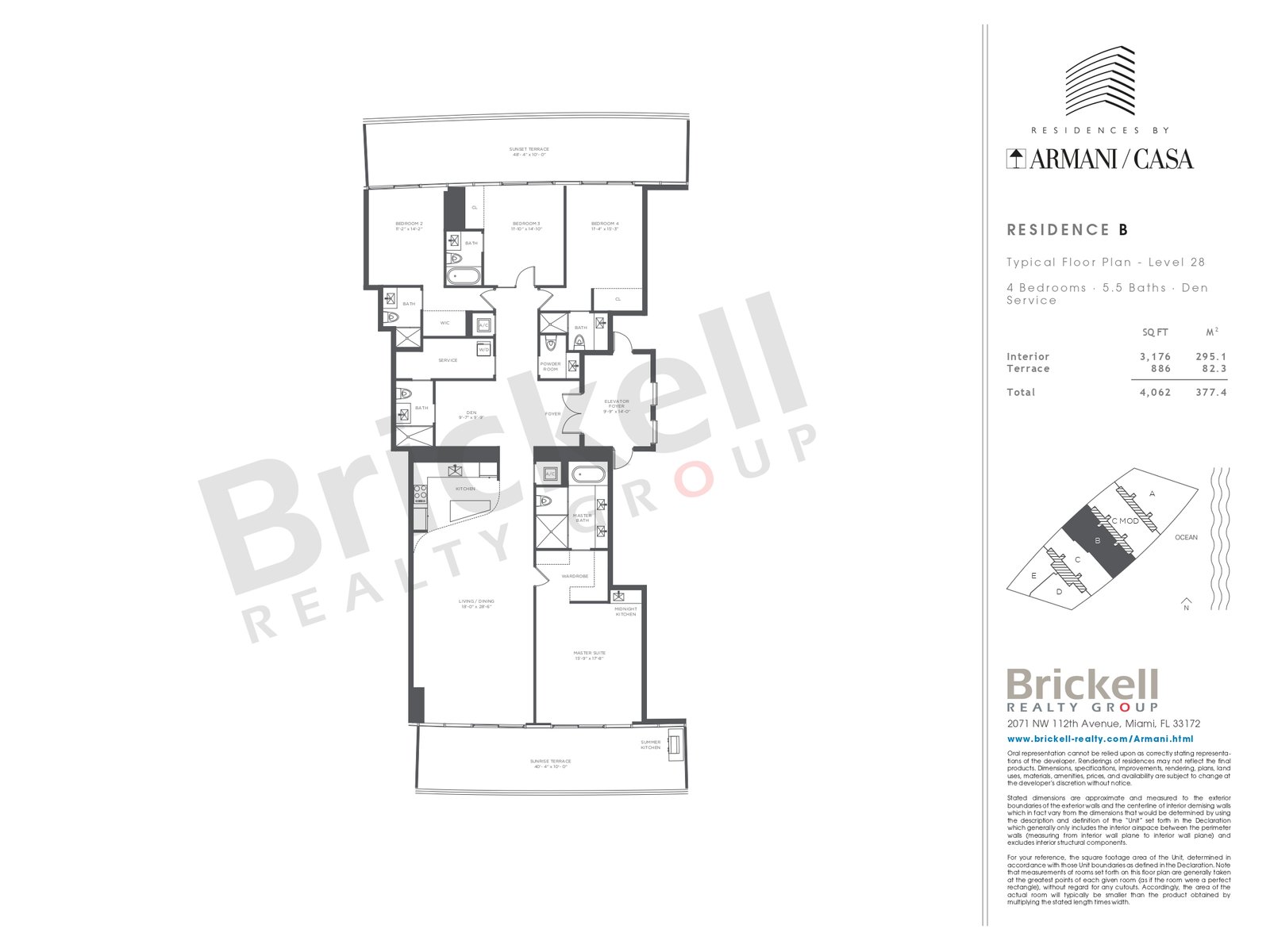
Model :B Beds:4 | Floor: 28 Baths : 5.5 Other: D/S |
Interior :3,176 sq ft Terrace:886 sq ft Total: 4,062 sq ft | Interior :295.1mts2 Terrace : 82.3mts2 Total : 377.4mts2 |

Model :C Beds:3 | Floor: 28 Baths : 3.5 Other: D |
Interior : 2,716 sq ft Terrace: 765 sq ft Total: 3,481sq ft | Interior:252.3 mts2 Terrace :71.1 mts2 Total : 323.4 mts2 |

Model :C MOD Beds:3 | Floor: 28 Baths : 3.5 Other: D |
Interior :3,050 sq ft Terrace:967 sq ft Total: 4,017 sq ft | Interior :283.3mts2 Terrace : 89.8mts2 Total : 373.1mts2 |
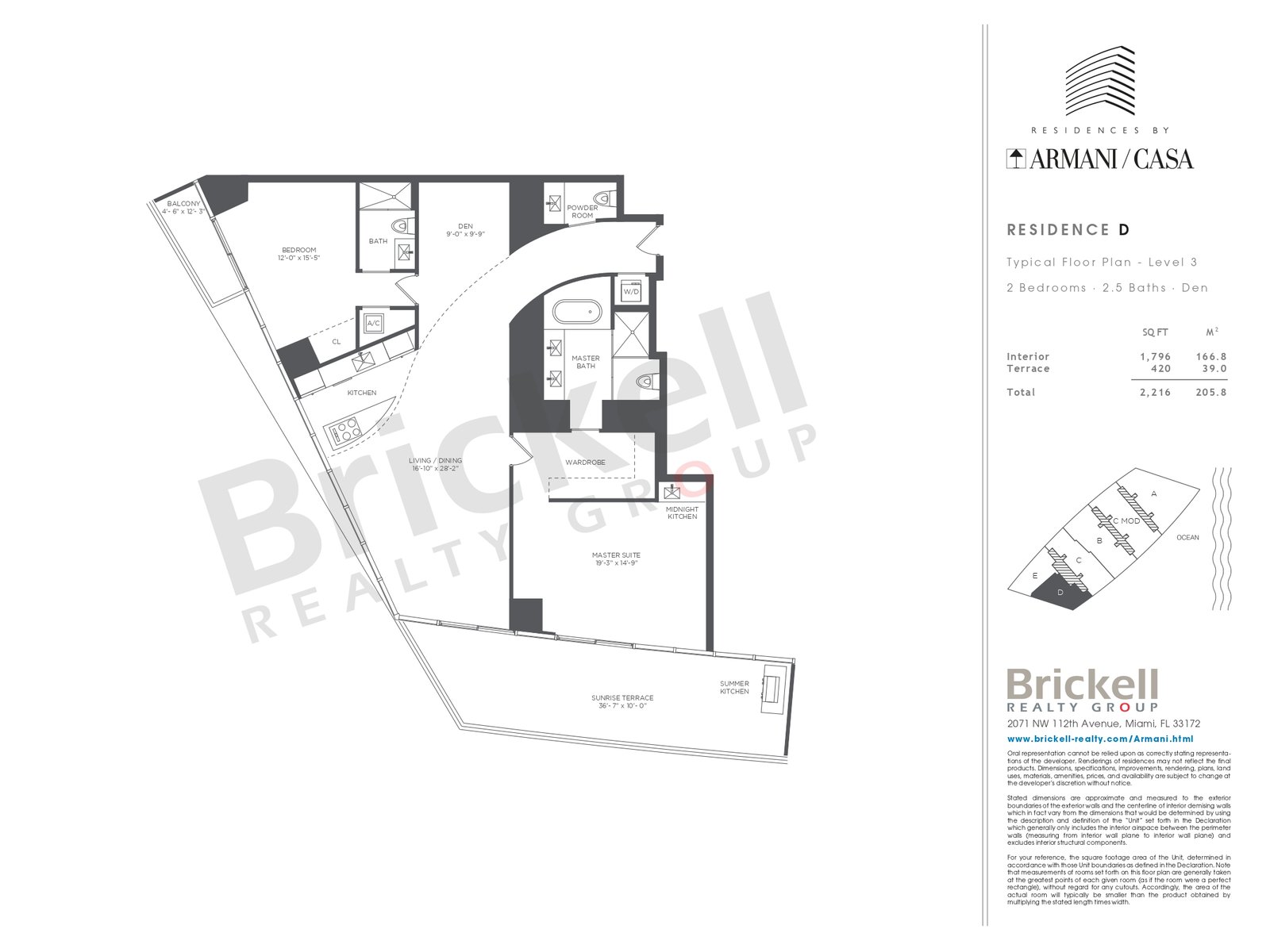
Model :D Beds:2 | Floor: 3 Baths : 2.5 Other: D |
Interior : 1,796 sq ft Terrace: 420 sq ft Total: 2,216sq ft | Interior:166.8 mts2 Terrace :39.0 mts2 Total : 205.8 mts2 |

Model :D Beds:2 | Floor: 28 Baths : 2.5 Other: D |
Interior :1,920 sq ft Terrace:411 sq ft Total: 2,331 sq ft | Interior :178.4mts2 Terrace : 38.2mts2 Total : 216.6mts2 |
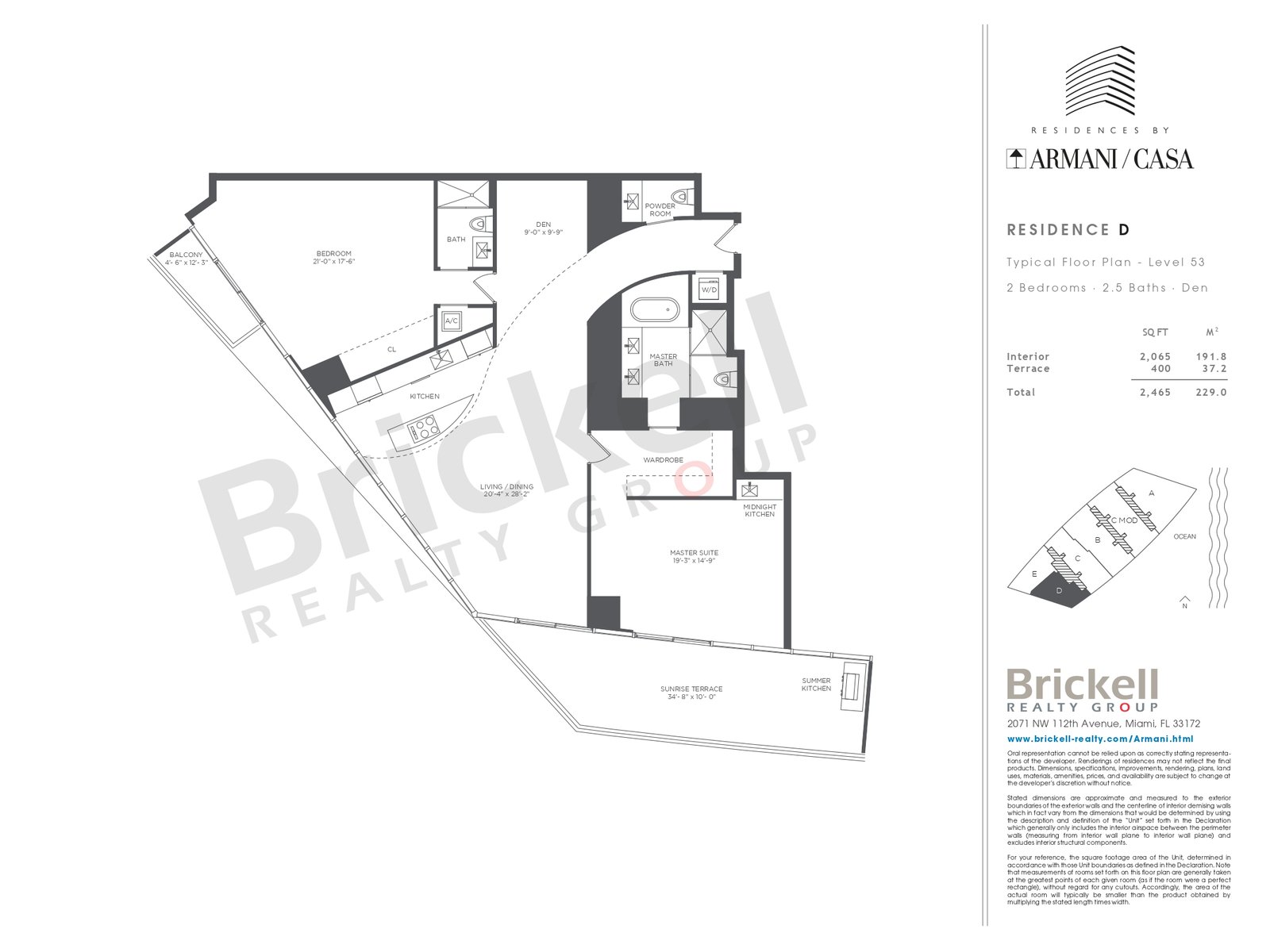
Model :D Beds:2 | Floor: 53 Baths : 2.5 Other: D |
Interior : 2,065 sq ft Terrace: 400 sq ft Total: 2,465sq ft | Interior:191.8 mts2 Terrace :37.2mts2 Total : 229.0 mts2 |
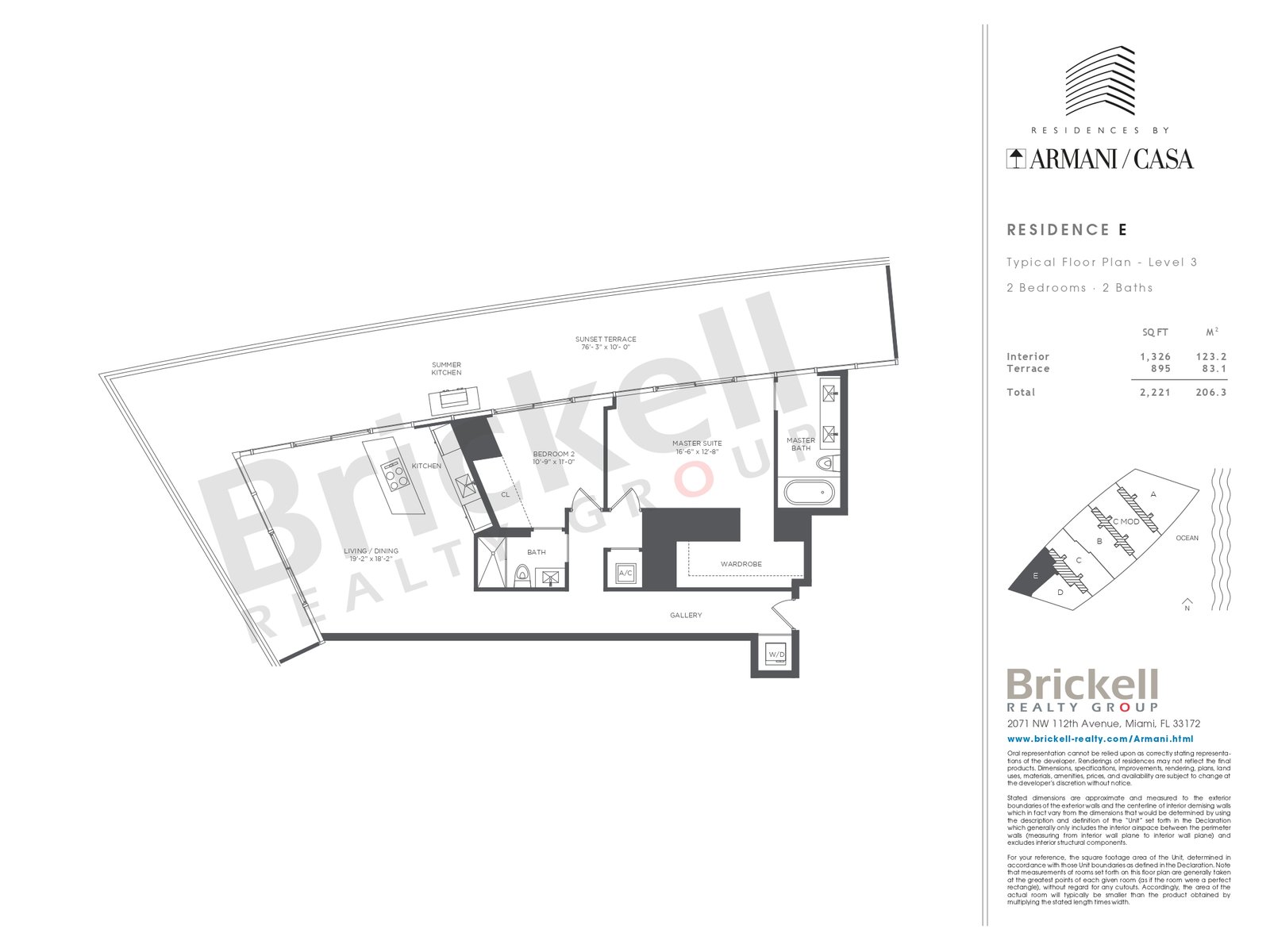
Model :E Beds:2 | Floor: 3 Baths : 2 Other: |
Interior :1,326sq ft Terrace:895 sq ft Total: 2,221 sq ft | Interior :123.2mts2 Terrace : 83.1mts2 Total : 206.3mts2 |
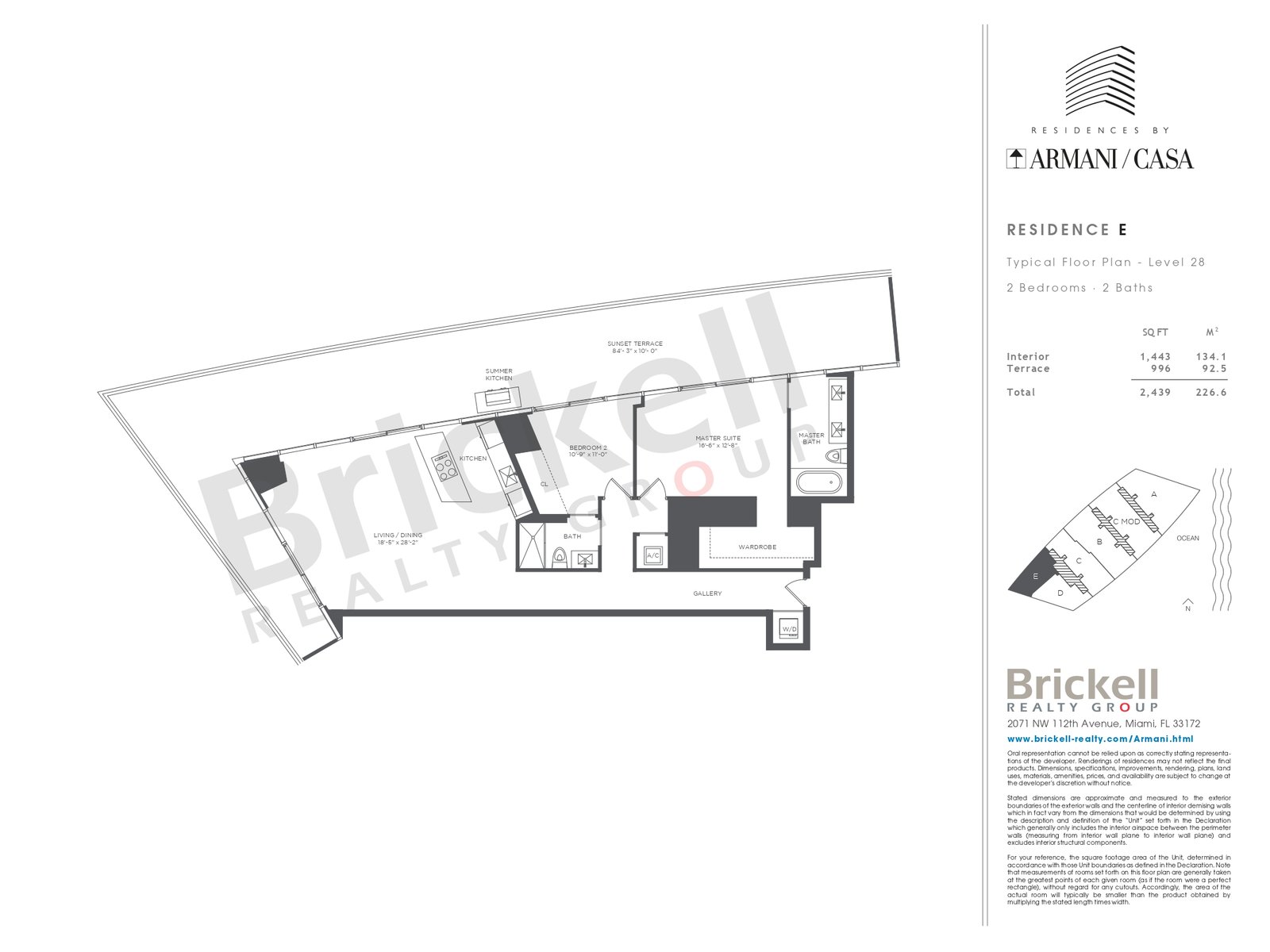
Model :E Beds:2 | Floor: 28 Baths : 2 Other: |
Interior : 1,443 sq ft Terrace: 996sq ft Total: 2,439sq ft | Interior:134.1 mts2 Terrace :92.5mts2 Total : 226.6 mts2 |
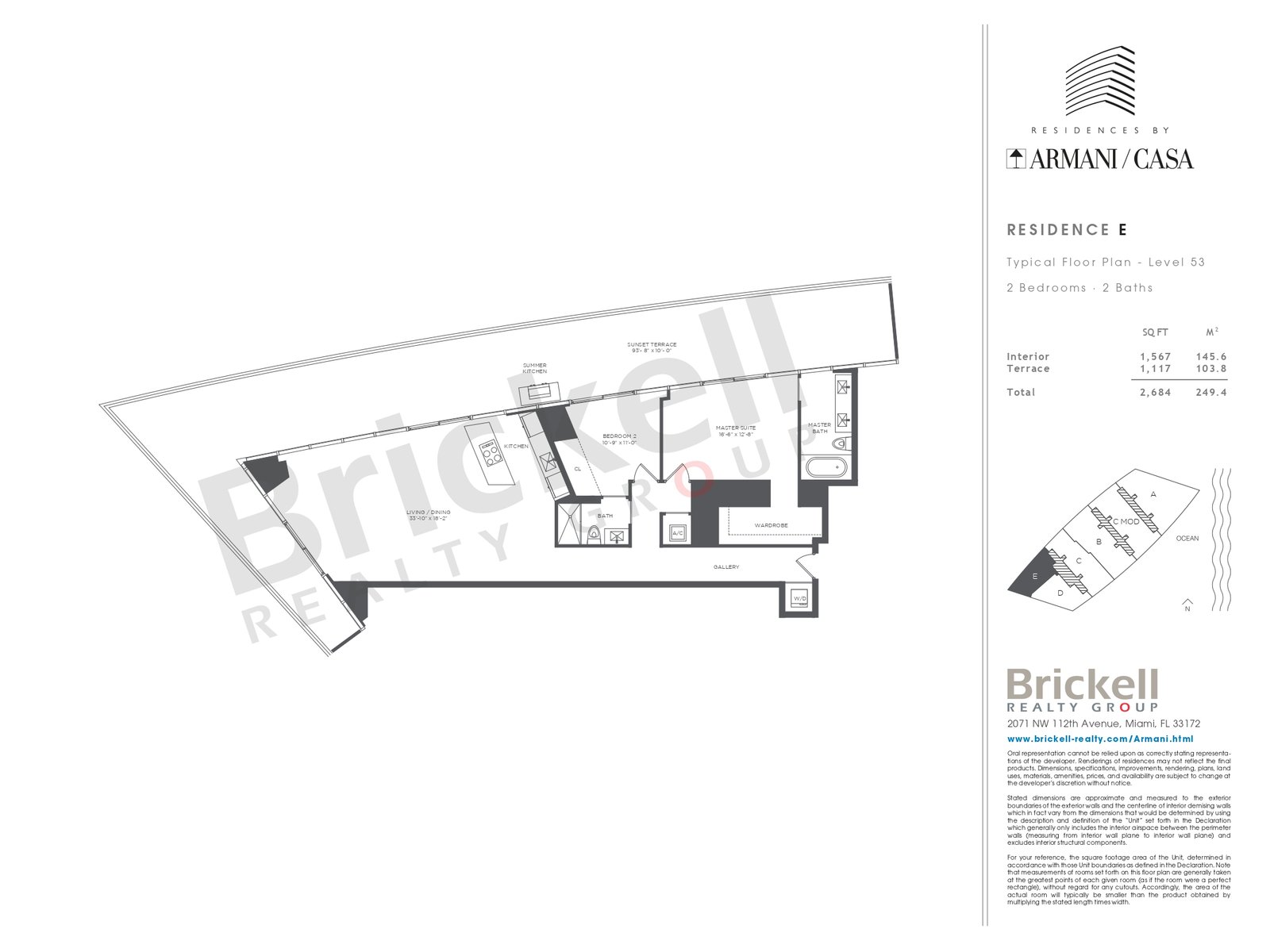
Model :E Beds:2 | Floor: 53 Baths : 2 Other: |
Interior :1,567sq ft Terrace:1,117 sq ft Total: 2,684 sq ft | Interior :145.6mts2 Terrace : 103.8mts2 Total : 249.4mts2 |
