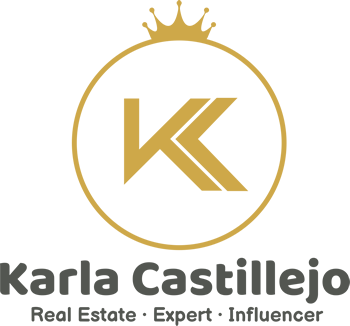Oasis Park Square at Doral
Oasis Park Square is a unique and distinctive gated community located in the prestigious city of Doral with large 4 and 5 bedrooms luxury single family homes. The modern exteriors are like anything you have ever seen in the area with wood, aluminum, glass and smooth stucco finishes.
In addition to their unique architectural styles the houses feature large optional terraces with Jacuzzi and barbecue area.
The community is just a few minutes away from Doral Boulevard with convenient and nearby access to Miami International Mall and Dolphin Mall, Florida Turnpike, I-75, Dolphin (836) and Palmetto (826) Expressways.
Features
- Gated community with access controlled entry system
- Guardhouse with 24 hour security
- Entry Feature with Fountain
- Old chicago style pavers at entrance and intersections
- Beautifully lush professional landscape
- Community pool and cabana restrooms with deck
- Exotic KOI Fish Pond and fountain
- Twenty minutes away from the beaches
- Decorative street lighting throughout
- Decorative privacy wall surrounding the community
- Easy access to palmetto expressway (826), dolphin expressway (836) and florida’s turnpike
- Close to Dolphin and International Mall
- Walking distance to shoppes, restaurants and recreational facilities (golf, etc)
- Excellent private and public schools
- Steel reinforced monolithic concrete footings
- Concrete block walls with steel reinforced & poured tie beam construction
- Poured in place steel reinforced roof slab
- Pre-fabricated concrete floor system
- Energy efficient air conditioning
- Accents of metal roofing
- Decorative rafters
- Smooth finish stucco
- Impact windows & glass doors
- Fully sodded landscaped site with automatic sprinkler system
- White PVC privacy fences in backyards
- Driveway and walkway with concrete and stones
- Terraces with concrete & stones
- Optional pools and trellises
- Smooth walls & ceilings throughout
- Wine cellar
- Carpet in all bedrooms
- Security system
- Flat panel interior doors with casings
- Insulated garage door with automatic door opener
- Smart cable wiring
- Decora style light switches
- Electric door chime
- Programable readout thermostat
- 5 ¼” wood baseboards
- Full capacity washer and dryer
- Architecturally design drop coffer ceilings
- Italian cabinets
- Quartz countertop and backsplash
- Dual compartment under-mount stainless steel sink
- Pullout faucet
- Stainless steel appliances
- 42″ Side by side refrigerator
- 36” radiant cooktop
- 30” microwave/wall-oven combination
- 36” canopy wall and island hoods
- Dishwasher
- Waste disposal
- Designer cabinets
- Marble counter tops
- Porcelain tiles
- Designer faucets
- Designer fixtures
- Roman tubs in all master bathrooms
- His & hers vanities
- Frameless glass door in showers
- Jacuzzi with Platform
- Decorative trellis
- Full stairs with access to roof terrace
- Optional outdoor kitchen with bar-b-que and flooring
- Optional powder room
Residences

Model :A Beds:4 | Baths :4 |
A/c: 3,206 sq ft E/T/B : 342 sq ft Garaje: 470 sq ft total: 4,018sq ft Roof terr: 1,725sq ft Total RT:5,743sq ft | A/c : 297.8mts2 E/T/B : 31.8mts2 Garaje: 43.7mts2 total: 373.3mts2 Roof terr: 160.3 mts2 Total RT : 533.5mts2 |

Model :B Beds:4 | Baths :4.5 |
A/c: 3,249sq ft E/T/B: 411sq ft Garaje: 404 sq ft total: 4,064sq ft Roof terr: 1,789 sq ft Total RT: 5,853sq ft | A/c : 301.8mts2 E/T/B: 38.2mts2 Garaje: 37.5mts2 total: 377.5mts2 Roof terr: 166.2 mts2 Total RT :543.7mts2 |

Model :C Beds:5 | Baths :4.5 |
A/c: 3,498 sq ft E/T/B : 463sq ft Garaje: 420 sq ft total: 4,381sq ft Roof terr: 1,800sq ft Total RT:6,181sq ft | A/c : 325.0mts2 E/T/B : 43.0mts2 Garaje: 39.0mts2 total: 407.0mts2 Roof terr: 167.2 mts2 Total RT : 574.2mts2 |

Model 😀 Beds:5 | Baths :5.5 |
A/c: 3,764sq ft E/T/B: 392sq ft Garaje: 404 sq ft total: 4,560sq ft Roof terr: 1,870 sq ft Total RT: 6,430sq ft | A/c : 349.7mts2 E/T/B: 36.4mts2 Garaje: 37.5mts2 total: 423.6mts2 Roof terr: 173.7 mts2 Total RT :597.3mts2 |

Model : E Beds:5 | Baths :6 |
A/c: 3,620 sq ft E/T/B : 710sq ft Garaje: 580 sq ft total: 4,910sq ft Roof terr: Total RT: | A/c : 336.3mts2 E/T/B : 66.0mts2 Garaje: 53.9mts2 total: 456.2mts2 Roof terr: Total RT : |


