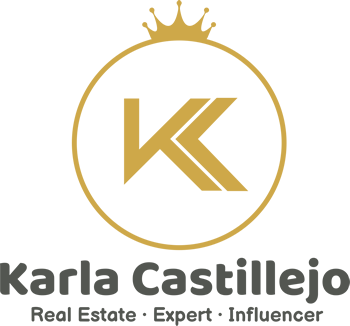Barbados at The Isles at Oasis
Barbados at The Isles at Oasis is a master-planned community featuring warm, Caribbean architecture within a tropical setting. The hub of this community is its grand clubhouse with a sparkling swimming pool, children’s pool, hot tub, indoor sauna & showers, state-of-the-art fitness center, children’s playground & a grand private party room with kitchen. Conveniently located just off the Florida Turnpike & a short drive away from Homestead’s newest shopping centers, restaurants & the new Baptist hospital facility.
Rich with luxury amenities, Isles at Oasis is the epitome of resort-style living. Luxury amenities make everyday a holiday as you and your family have your choice of a full-service clubhouse with party room and caterer’s kitchen, an expansive pool and spa, children’s pool, fitness center, and much more.
Barbados offers 3 to 5 bedrooms homes with 2 distinct elevations each, delivering the bright, airy qualities you need to enjoy your tropical surroundings.
Features
- Master planned Community offering residents meandering sidewalks, blue lakes, and street lighting throughout
- Community amenities include a private clubhouse with a grand sparkling pool, expansive sundeck areas, children’s pool, children’s tot lot, a state-of-the-art fitness center, a multi-purpose room with kitchen, and so much more
- Ideally located in South Dade, SW 312th Street (Campbell Drive) and SW 152nd Avenue, with easy access to South Florida’s Turnpike and US1
- Located within a Community Development District (CDD), ask your Realtor for details
- Quality CBS construction
- Spanish-style concrete roof tile
- Colonial windows on front elevation
- Designer exterior stone and decorative shutters on front elevation
- Brick paver driveway, walkway, entry and patio (per plan)
- Designer quality exterior paint in a choice of designer schemes
- Covered entry (per plan)
- Insulated front door with chime
- Raised-panel garage door with opener
- Exterior hose bibs
- Code compliant hurricane panels
- 18” x 18” ceramic tile in foyer, kitchen and laundry room in a choice of decorator colors (per plan)
- Plush stain resistant carpeting with padding in a choice of decorator colors
- Raised-panel interior doors
- Raised-panel bi-fold closet doors
- Colonial-style baseboards and door trim
- Elegant interior door hardware
- Textured walls & ceilings in designated areas
- Rocker-style switches throughout
- Category 5e structured wiring for phone in kitchen only. Family room and all bedrooms wired for internet, home run to central distribution panel
- RG6 shielded coaxial television cable in all bedrooms and family room, home run to central distribution panel
- Pre-wired for ceiling fan in family room or great room and all bedrooms (per plan)
- Quality paint on all walls and ceilings
- Marble windowsills throughout
- Smoke and carbon monoxide detectors throughout
- Vinyl-clad ventilated shelving in all closets
- Electric water heater
- Central air-conditioning and heating system
- 30” wood finish cabinets in a choice of colors with brushed nickel hardware
- Easy-care mica countertops in a choice of colors
- Stainless steel kitchen sink with designer faucet
- Garbage disposal
- Pantry closet with ventilated shelving
- Quality stainless steel appliance package featuring:
- 18 cu. ft. top freezer refrigerator
- Ceramic top range with self-cleaning oven
- Over-the-range microwave with recirculating ventilation system
- Built-in multi-cycle dishwasher
- USB charger outlet
- Large capacity washer and electric dryer
- Ventilated wire shelving above washer/dryer (per plan)
- Wood finish vanity cabinets with cultured marble vanity tops and brushed nickel hardware
- Double vanity sinks with faucets in master bath (per plan)
- Pedestal Sink in Powder Room (per plan)
- Shower with clear enclosure in master bath (per plan)
- Roman Tub in master bath (per plan)
- 12” x 12” ceramic floor tile
- Exhaust fans (per plan)
- Theatrical-style lighting over vanities
- Mirrored medicine cabinet (per plan)
- Oversized mirrors (per plan)
- Lutron Caseta® occupancy sensor
- Echo Dot
- Echo Show
- Baldwin® Evolved smart lock
- Honeywell Lyric RoundTM Wi-Fi Thermostat
- Leviton® Z-Wave Plug-in Module
- Lutron Caseta® wireless in-wall dimmer
- Lutron Caseta® wireless Smart Bridge Pro, Wireless Lamp Module, and Pico Remote with Double Stand
- Ring® Video Doorbell
- Samsung SmartThings®
- Sonos® PLAY: 1 wireless speaker (Alexa voice control coming soon)
- Amazon employees set up and activate all connected devices in the home and offer 90-day Smart Home Support
- Infrastructure – World’s first Wi-Fi CERTIFIEDTM Home Design
- Ruckus Wireless ZoneFlexTM R510
- Heat Mapping (Engineering)
- Ruckus ICX® 12-port Ethernet switch
- CAT-6A Wiring
- Legrand® On-Q 42” RF Transparent Structured Media enclosure
- Leviton® Surge Protective Receptacle
Residences

Model :Castaway NG Beds:4 | levels :2 Baths : 3.5 |
A/c: 2,514sq ft Garage :223 Entry :75 sq ft ter: Total: 2,812sq ft | A/c : 233.6 mts2 Garage:20.7 Entry :7.0 mts2 ter: Total : 261.3mts2 |

Model : Marina Beds:3 | levels:2 Baths : 2.5 |
A/c: 1,965 sq ft Garage:514 Entry :29 sq ft ter : Total: 2,508 sq ft | A/c : 182.5 mts2 Garage:47.8 Entry :2.7 mts2 ter: Total : 233.0mts2 |

Model :Sanibel Beds:4 | levels :1 Baths : 2 |
A/c: 1,634sq ft Garage :267 Entry :45 sq ft ter: Total: 1,946sq ft | A/c : 151.8 mts2 Garage:24.8 Entry :4.2mts2 ter: Total : 180.8mts2 |

Model : Starboard Beds:5 | levels:2 Baths : 2.5 |
A/c: 2,435 sq ft Garage:455 Entry :116 sq ft ter :103 Total: 3,109 sq ft | A/c : 226.2mts2 Garage:42.3 Entry :10.8mts2 ter:9.6 Total : 288.9mts2 |

Model :Windward Beds:5 | levels :2 Baths : 3 |
A/c: 2,805sq ft Garage :498 Entry :65 sq ft ter: Total: 3,368sq ft | A/c : 260.6mts2 Garage:46.3 Entry :6.0mts2 ter: Total : 312.9mts2 |


