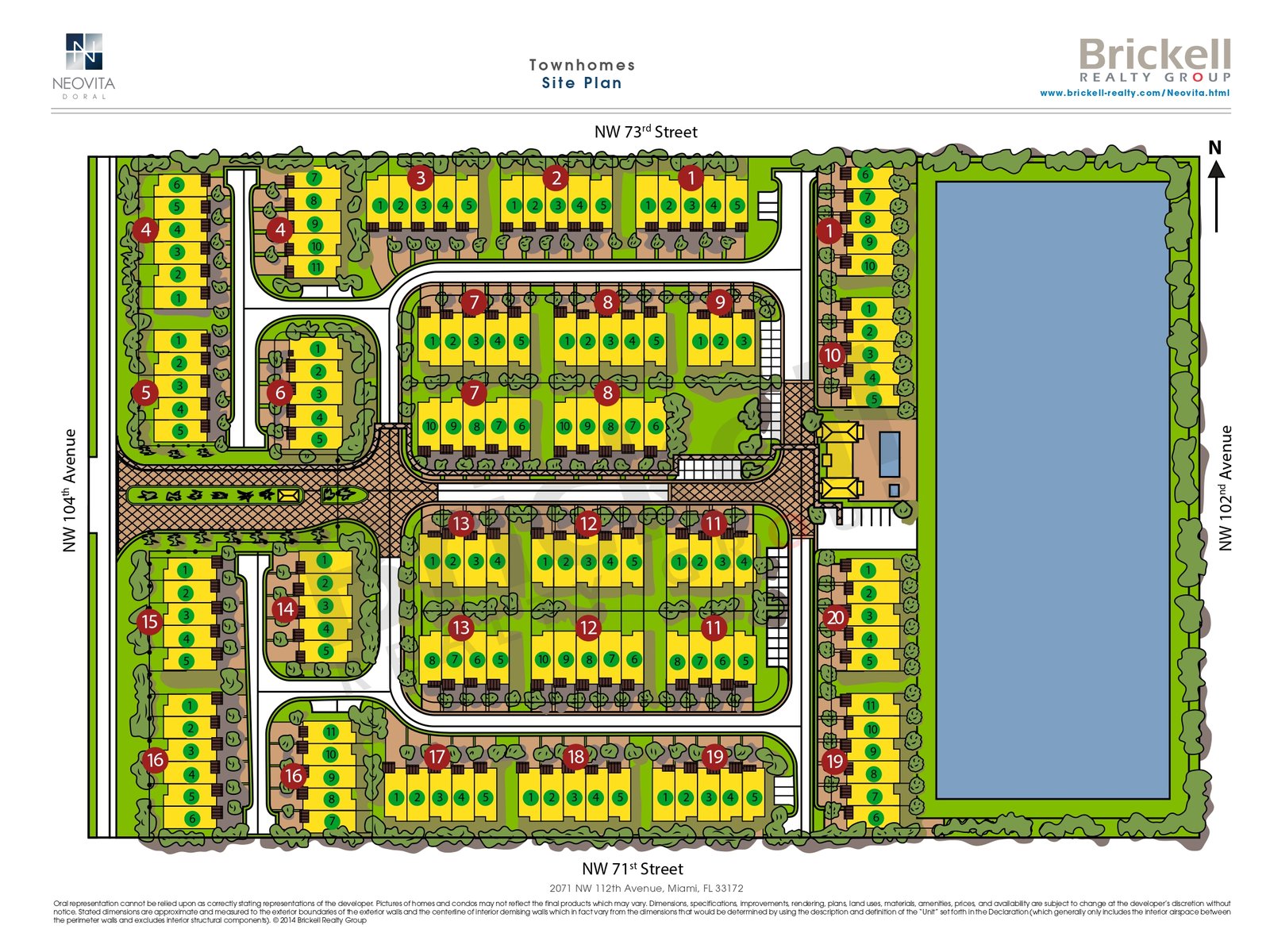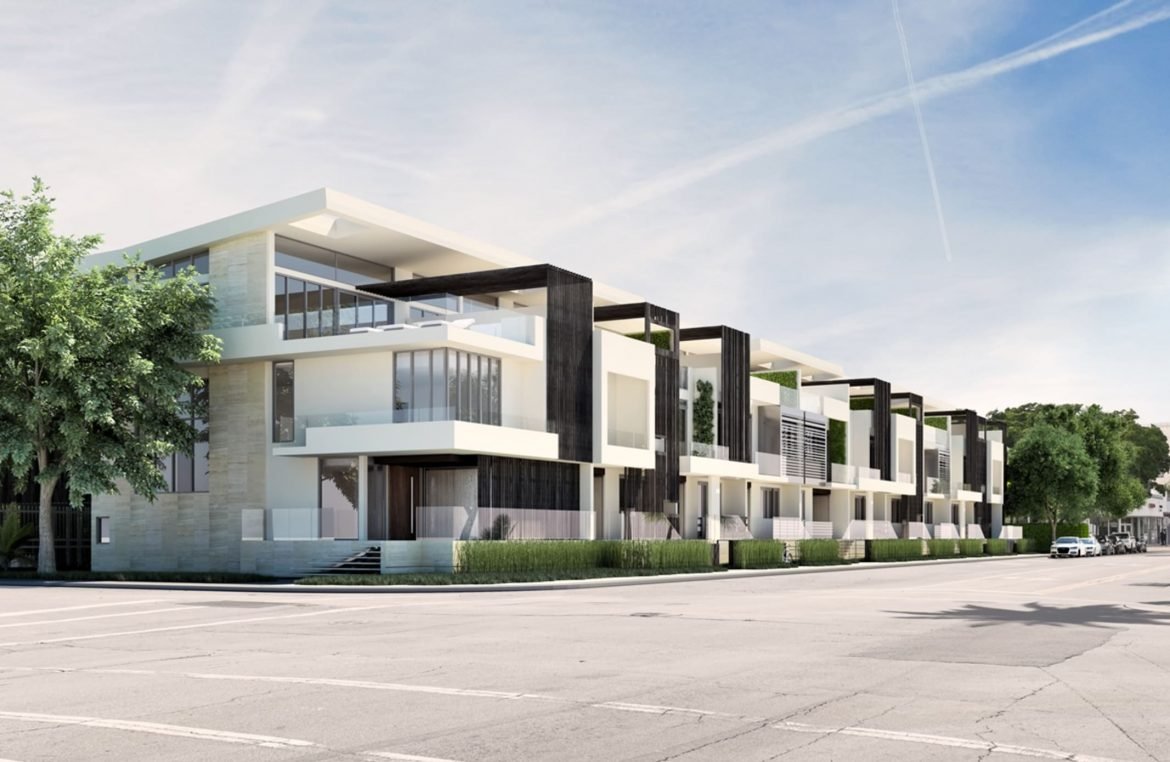Neovita Doral
Welcome to Neovita Doral, where the highest level of modern architecture and design come together in a new exclusive collection of unique townhomes and single family residences.
Neovita is two gated and secured communities conveniently located jus at few minutes away from Miami International Airport, Miami’s major highways, Trump National Doral (golf resort) and popular retail and culinary destinations.
Both Neovita Townhomes with 142 units and Neovita Single Family Homes with 80 units have independent gated entrances, lakes and community clubs.
The city of Doral has been recognized as the ideal city to live-in, and identified by Forbes as the #2 Top city to live well. It has gained world-wide fame as one of the most elite communities in Miami because of its cultural amenities, top businesses and highly educated workforce.
Features
- Gated community
- 24 hours security guard
- Covered terrace
- Driveway with pavers
- Fully sodded and landscaped site with automatic sprinkler system
- Hurricane impact windows with aluminum shutters
- Waterproof sealant around exterior windows and doors
- Fence on backyards separating your property from neighbors
- 24” x 24” porcelain tile floor in bathrooms, laundry room, kitchen and foyer
- Carpet in bedrooms
- Townhomes: Carpet in stairwell and 2nd floor hallway
- Single Family: Wood floor in stairwell and 2nd floor hallway
- 6” wood baseboards
- Advance cable wiring in all bedrooms and family room
- Advance telephone high performance wiring in master bedroom and kitchen
- Energy efficient water heater
- Full size washer and dryer
- Insulated ceiling and exterior walls
- Pre-wired for ceiling fan at family room and bedrooms
- Programmable readout thermostat
- Raised panel interior doors with casing
- Remote control garage door
- Smoke / carbon monoxide detectors
- Smooth and modern drywall finishes on ceiling and walls
- Bosch side-by-side refrigerator/freezer
- Bosch range/oven combination
- Bosch microwave/hood
- Bosch dishwasher
- European cabinetry
- Dual compartment under mount stainless steel sink and pullout faucet
- Waste disposal
- Anti-skid bath tubs
- European cabinetry
- Roman tub and bidet in master bathrooms
- White bathroom fixtures
- Porcelain bathroom tile on floors and wet areas
- Frameless glass shower door in master bathroom
Residences
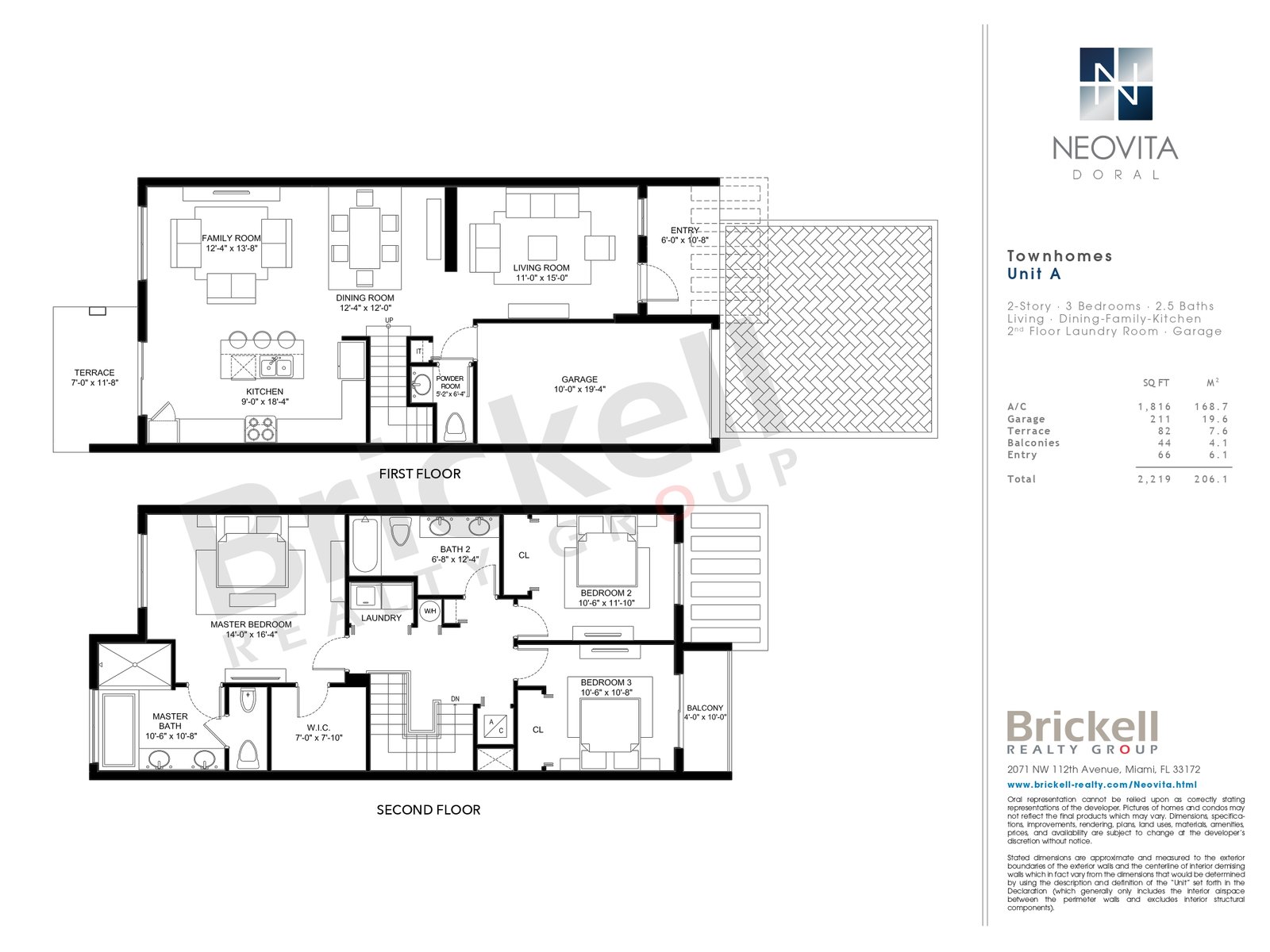
Model : A Beds: 3 |
Baths : 2.5 |
AC: 1816 sq ft Garaje: 211 sq ft Terr: 82 sq ft Balc: 44 sq ft Entry: 66 sq ft Total: 2,219 sq ft | AC: 169 mt Garaje: 19.6 mt Terr: 7.6 mt Balc: 4.1 mt Entry: 6.1mt Total: 206.1 mt |
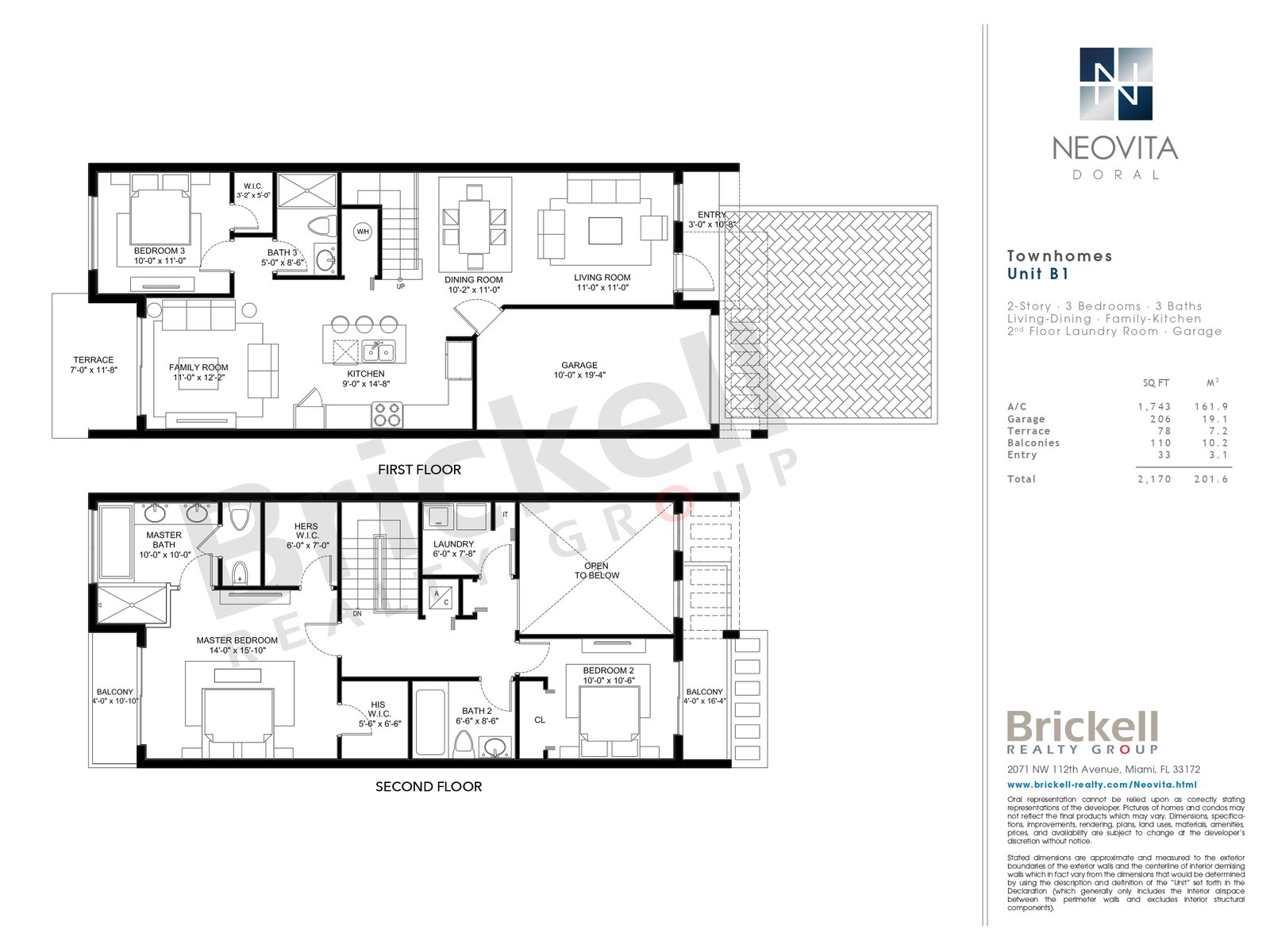
Model : B1 Beds: 3 | Baths : 3 |
AC: 1743 sq ft Garaje: 206 sq ft Terr: 78 sq ft Balc: 110 sq ft Entry: 33 sq ft Total: 2,170 sq ft | AC: 162 mt Garaje: 19.1 mt Terr: 7.2 mt Balc: 10.2 mt Entry: 3.1 mt Total: 201.6 mt |
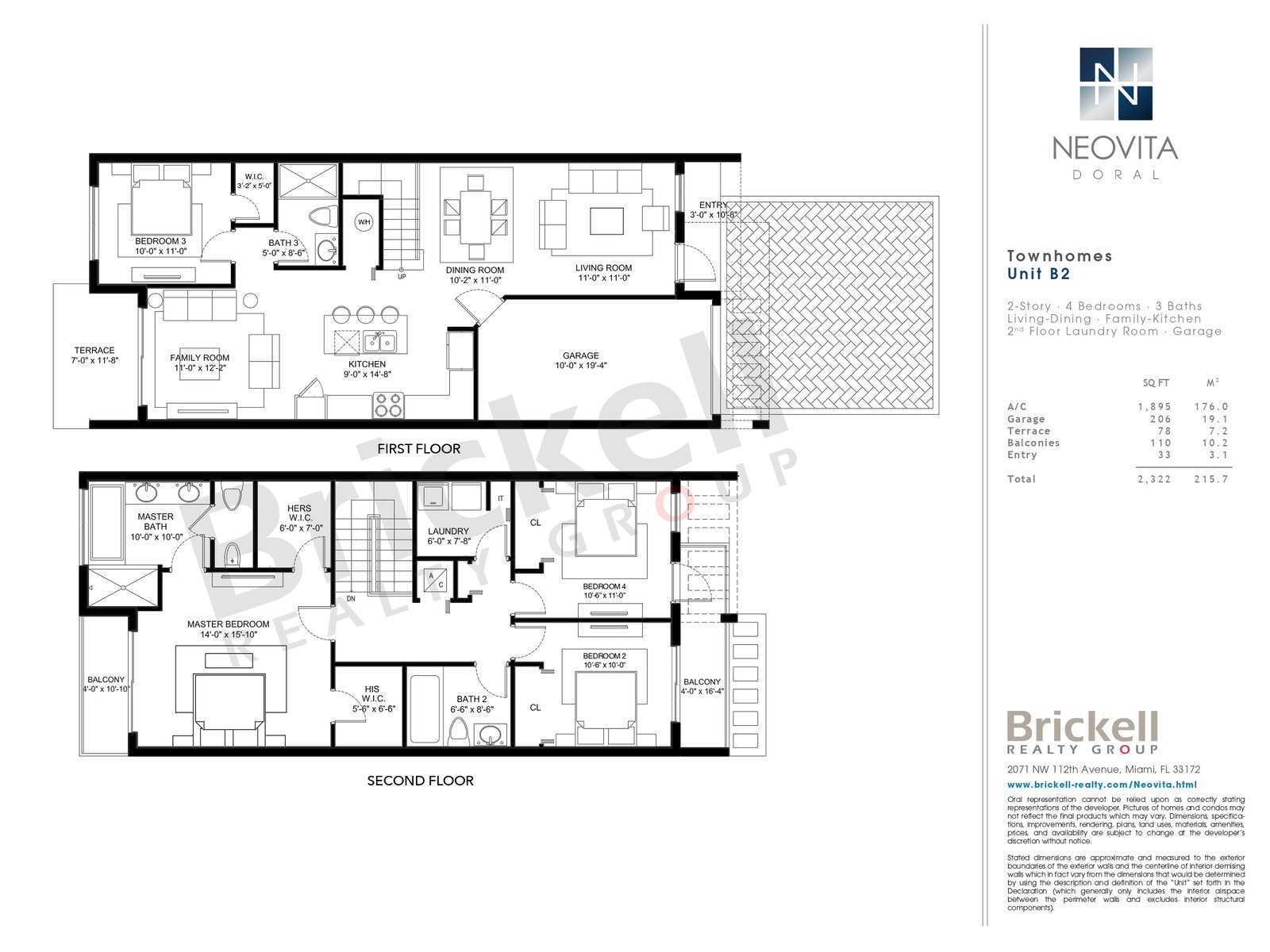
Model : B2 Beds: 4 | Baths : 3 |
AC: 1895 sq ft Garaje: 206 sq ft Terr: 78 sq ft Balc: 110 sq ft Entry: 33 sq ft Total: 2,322 sq ft | AC: 176 mt Garaje: 19.1 mt Terr: 7.2 mt Balc: 10.2 mt Entry: 3.1 mt Total: 215.7 mt |
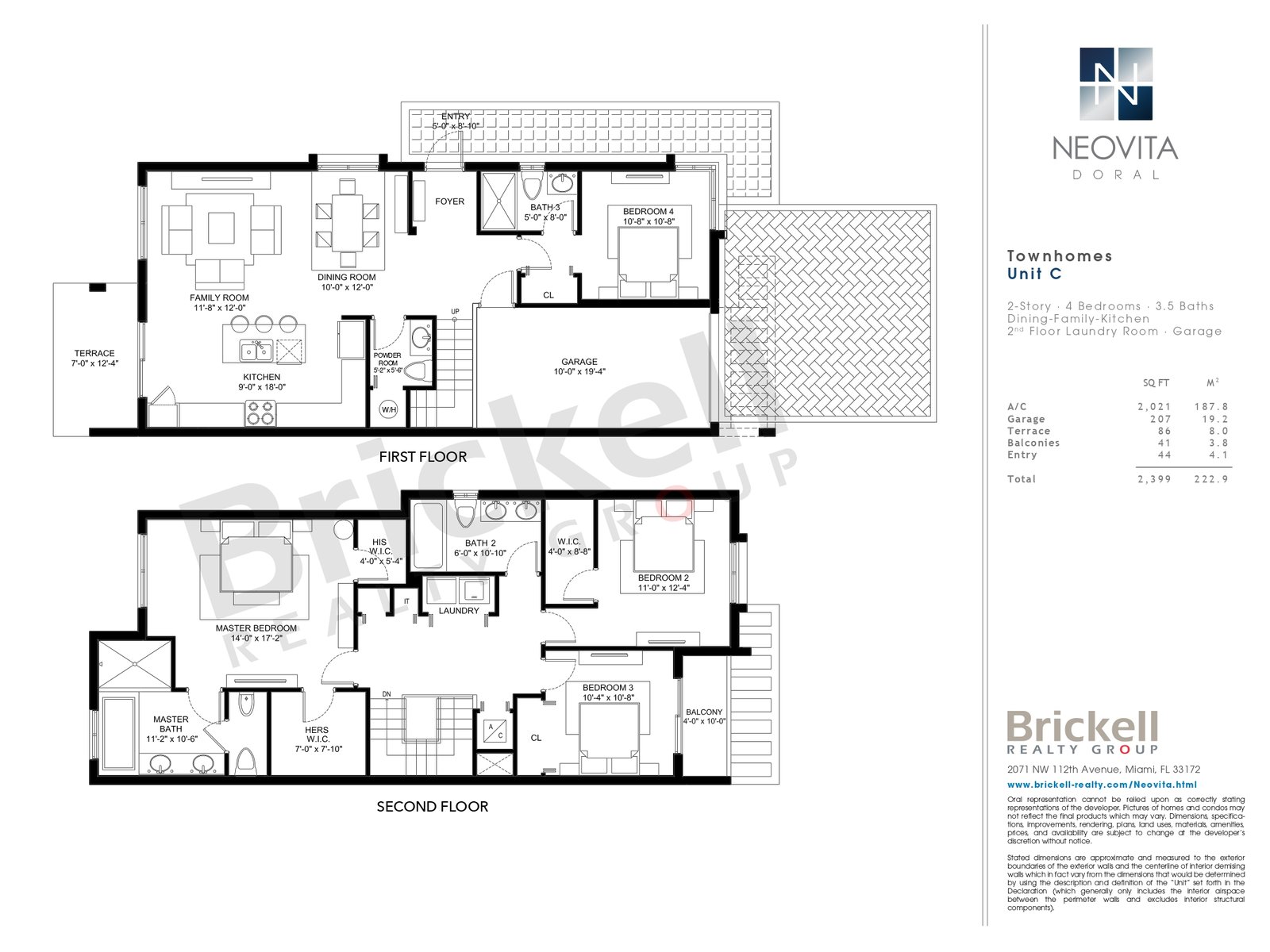
Model : C Beds: 4 | Baths : 3.5 |
AC: 2021 sq ft Garaje: 207 sq ft Terr: 86 sq ft Balc: 41 sq ft Entry: 44 sq ft Total: 2,399 sq ft | AC: 188 mt Garaje: 19.2 mt Terr: 8.0 mt Balc: 3.8 mt Entry: 4.1 mt Total: 222.9 mt |
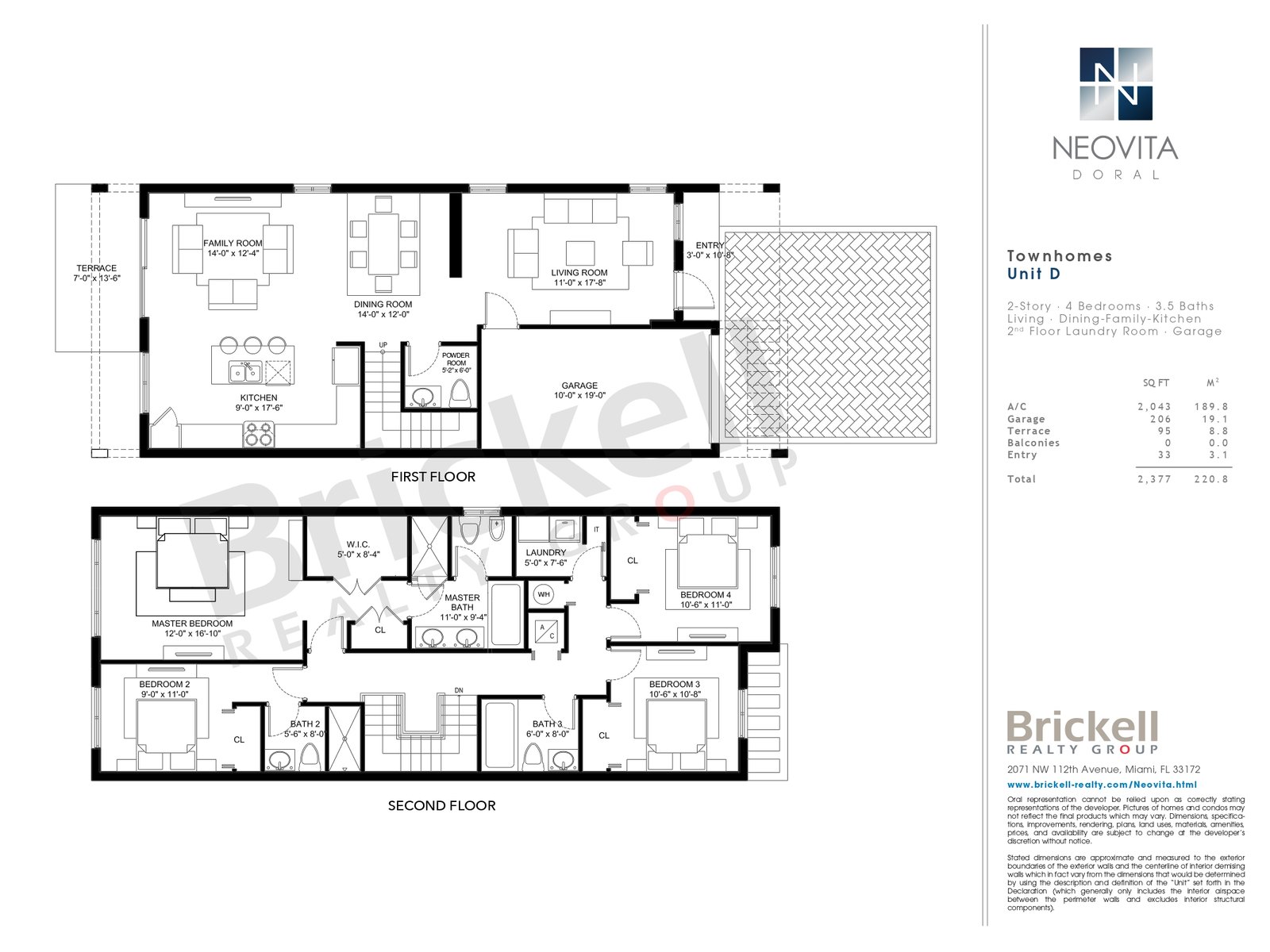
Model : D Beds: 4 | Baths : 3.5 |
AC: 2043 sq ft Garaje: 206 sq ft Terr: 95 sq ft Balc: - Entry: 33 sq ft Total: 2,377 sq ft | AC: 190 mt Garaje: 19.1 mt Terr: 8.8 mt Balc: - Entry: 3.1 mt Total: 220.8 mt |


