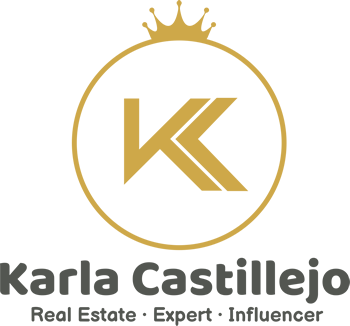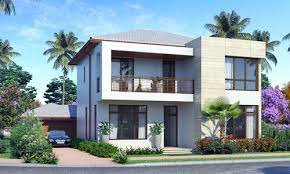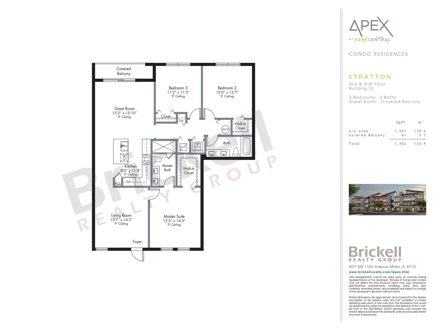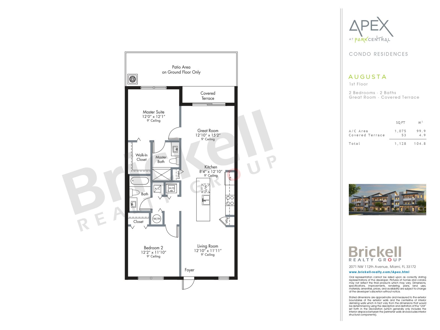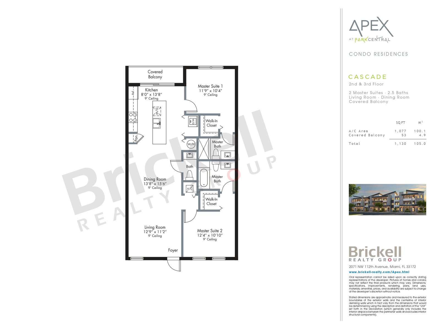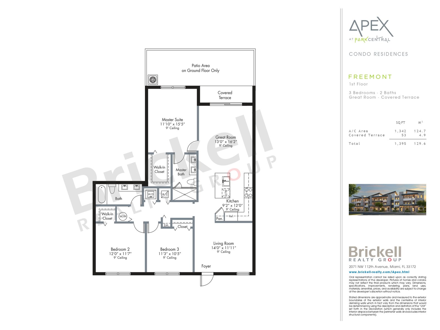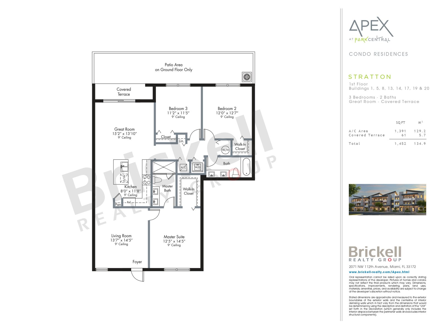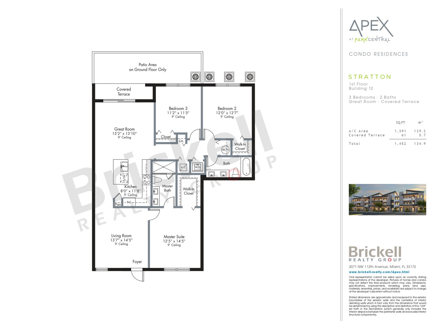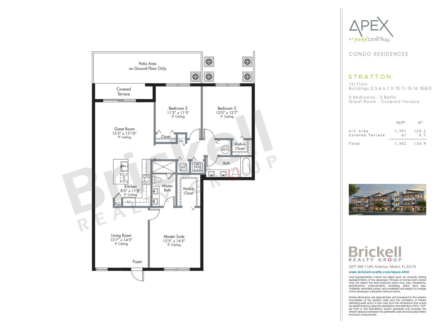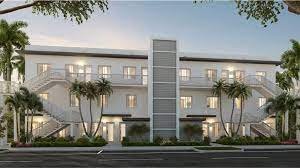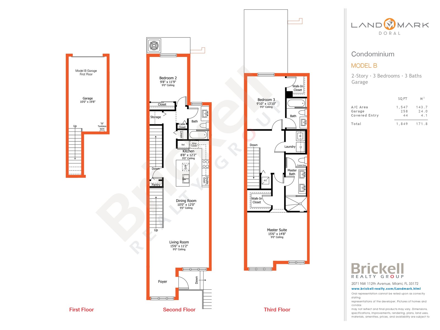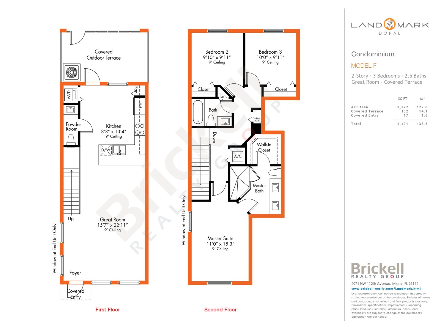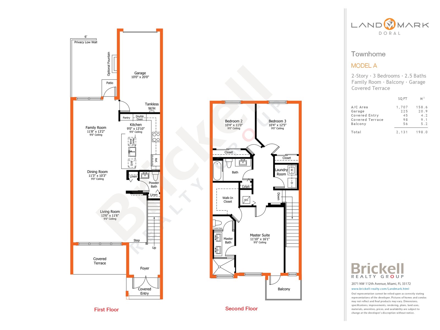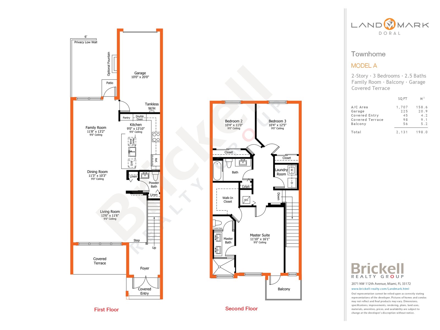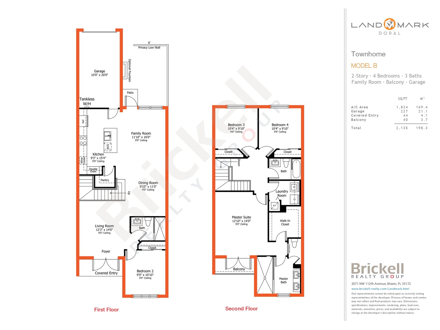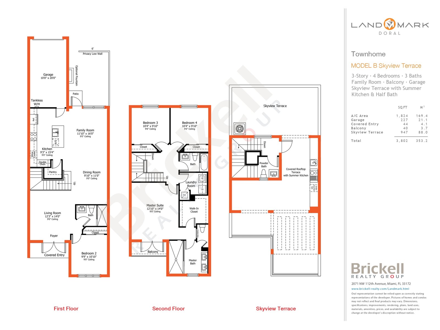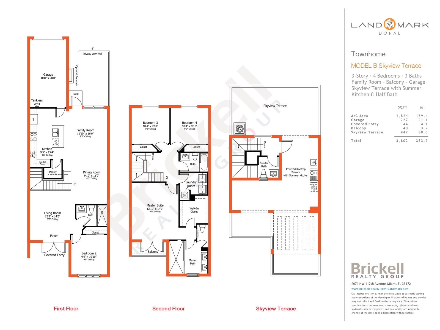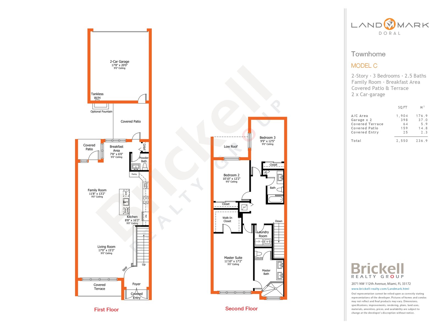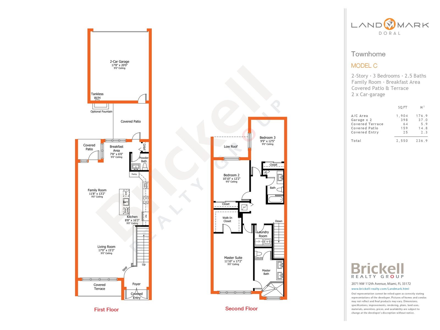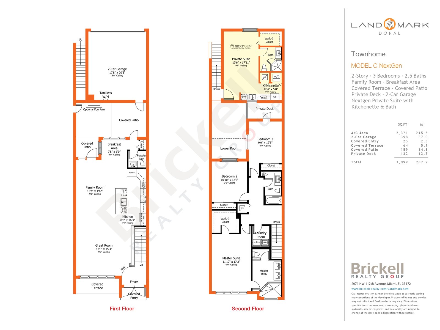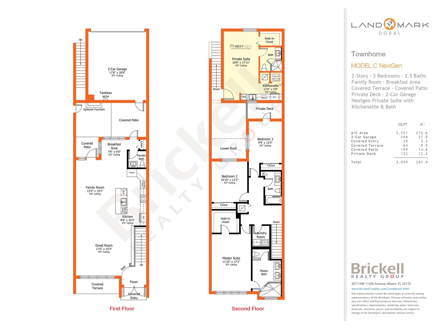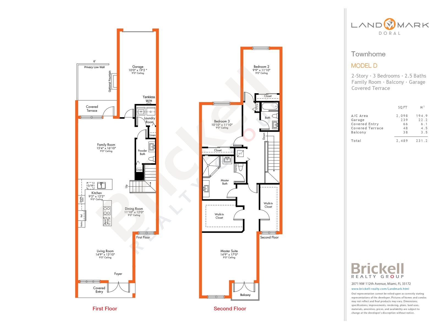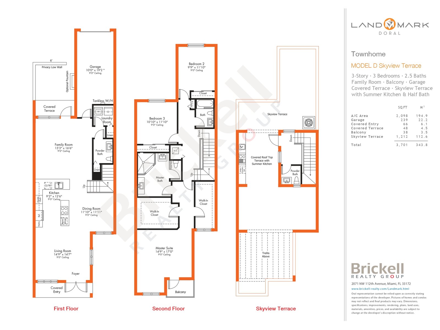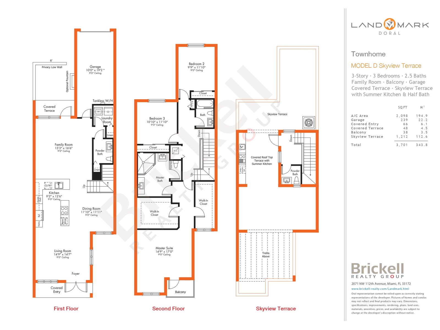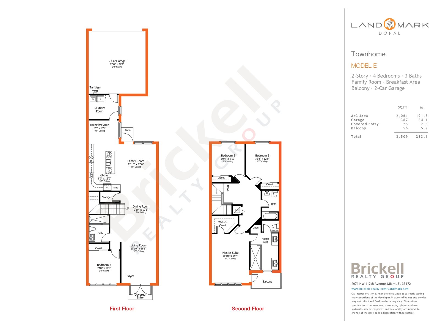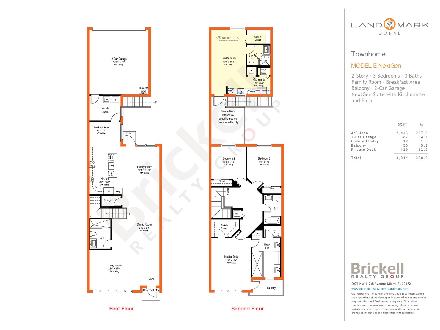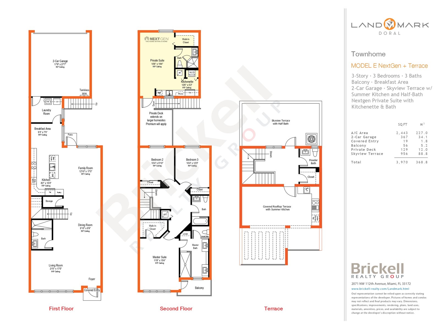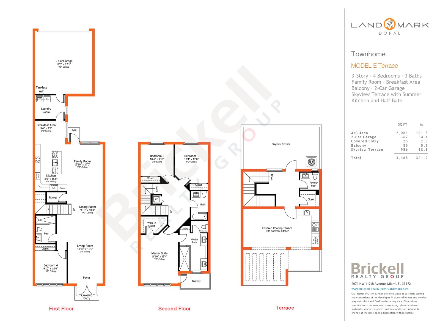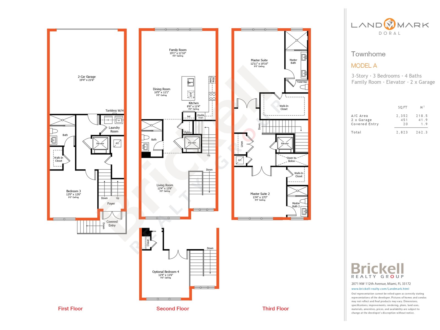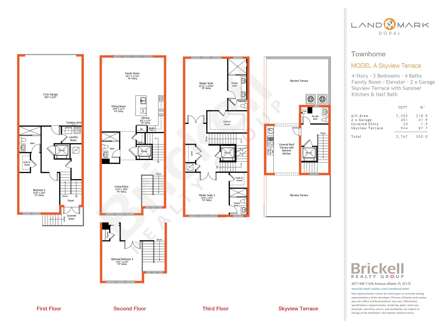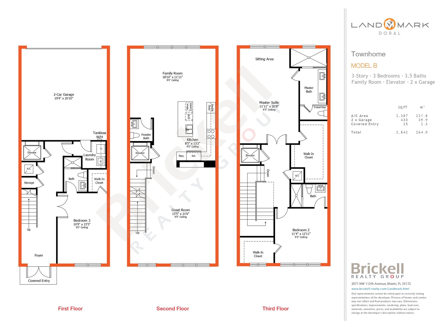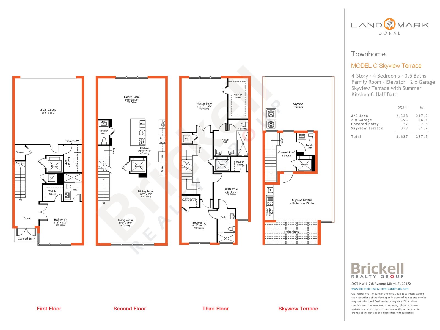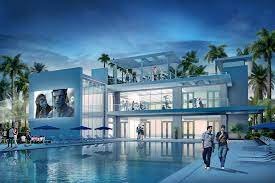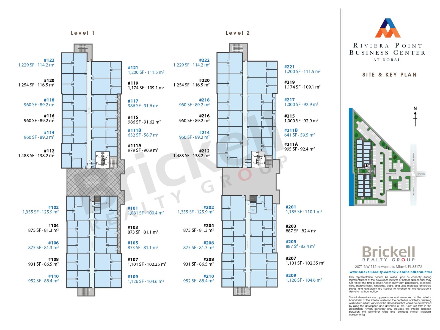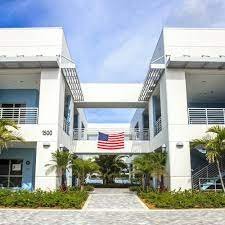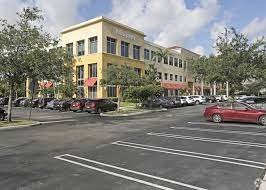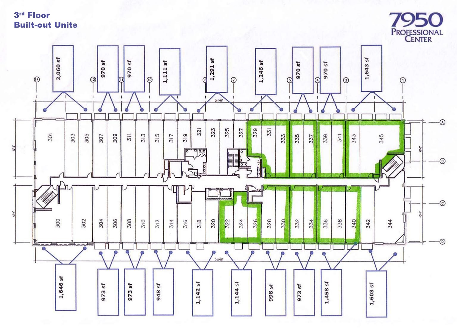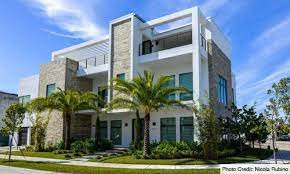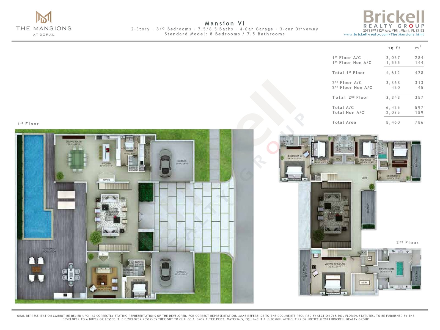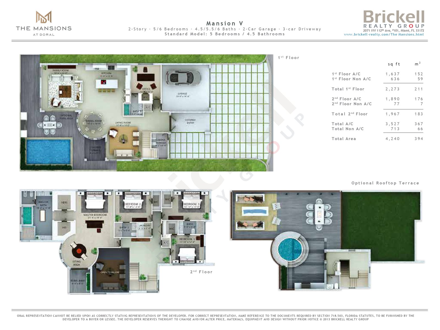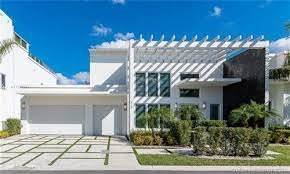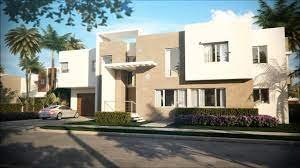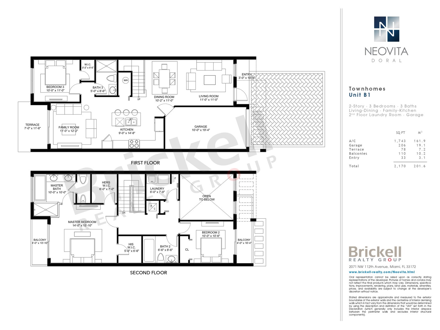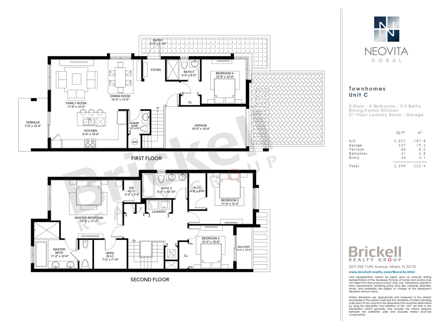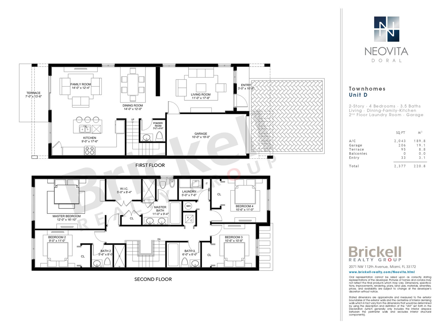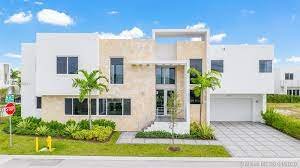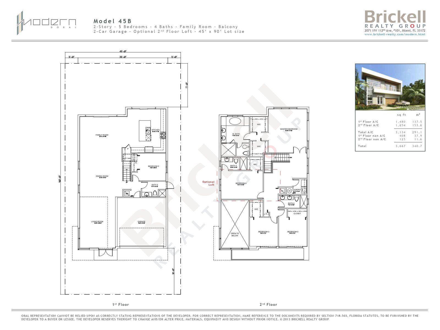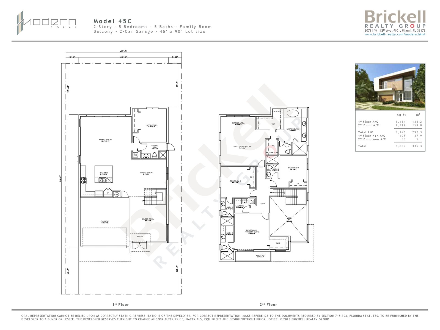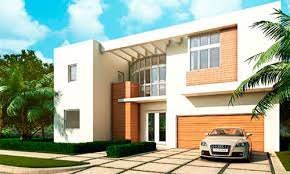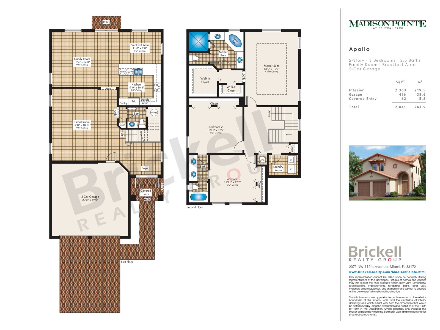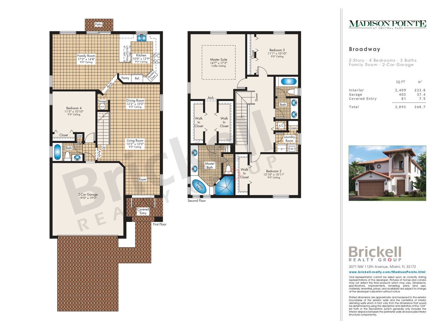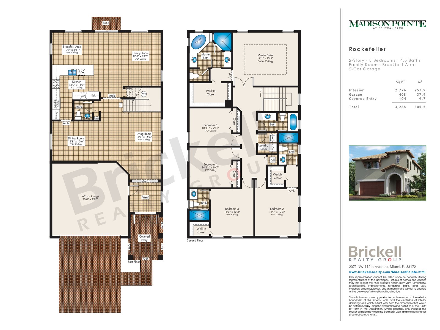Canarias at Downtown Doral
Canarias at the Residences at Downtown Doral will have it all, so you will never want anything more. Literally steps away from Miami’s newest city center and flourishing art and entertainment quarter, your new luxury home, townhome or condominium inside The Residences at Downtown Doral places you and your family in the middle of everything. Come experience life the way you always meant to live it.
Canarias Luxury Homes is a mosaic of six beautiful collections that come together in one perfectly picturesque neighborhood.
It’s the spacious and sophisticated place to call home that you never knew existed in the heart of Miami. Once you fall in love with the gorgeous Canarias atmosphere, it’s just a matter of choosing the residence that fits you and your lifestyle. Estate homes and townhomes have garages, outdoor spaces and countless options to customize floor plans and features according to your needs.
Open spaces in every direction lets you find the perfect place to enjoy the simple pleasures of life. Imagine yourself walking your dog, gathering with neighbors, or just unwinding in a beautiful sculpture garden. At The Residences you can expand beyond your yard. Incredible attention to detail has gone into designing a place where high style meets daily comfort and where a warm sense of community is felt around every corner. The same level of sophistication is reflected in the community’s more than 40,000 square foot Amenity Center, exclusive to The Residences, where residents will live everyday as if they are on a world class resort vacation.
Features
- Beautiful fountains, sculptures and architectural details throughout the community
- Shaded artistic seating areas everywhere you turn
- Promenade providing stunning westward lake views and a place to walk, jog, bike or rollerblade
- Intimate pocket parks and tranquil sanctuary gardens for meditation, reading or a picnic
- Daily outdoor activities such as Tai Chi, book club, movies under the stars, yoga classes and more
- Community art installations designed by local artists
- Masterfully Designed Clubhouse Including
- State-of-the-art fitness center
- Aerobics, spin and yoga studios for private and group classes
- Indoor basketball and other sports courts
- Grand gathering spaces for private and community events
- Billiard and club rooms
- Zen courtyard garden with seating
- Resort style swimming pool with expansive sundeck and cabanas
- Kids pool and play zones
- Outdoor dining spaces and a poolside Tiki Bar serving lunch
- Concierge service center
- Daltile 12″x24″ porcelain in main living areas
- Premium wood flooring by Mohawk in all second floor bedrooms and on staircases in several color choices
- Marble or porcelain tile flooring by Daltile in master bathroom in several color choices
- Statement staircase with wood or metal hand rail and cable stringers
- LED recessed square lighting with dimmers throughout home
- Modern sconces and pendant lights (per plan)
- Modern style 8′ wood interior doors
- Square lever door hardware by Baldwin®
- Modern wood door casings and baseboards
- Front load washer and dryer, European style cabinetry with quartz countertop in laundry room (per plan)
- Built in smart home technology
- Energy efficient hot water heater
- European style premium high gloss or wood cabinetry
- 48” with 36″ uppers plus additional 18” cabinet above
- European style premium high gloss or wood cabinetry on kitchen island
- Large under-counter mount single-bowl Vault sink by Kohler®
- Hi-Tech sink faucet with pullout spout by Kohler®
- Premium quartz countertops with mitered edge in several color choices
- Glass tile or mosaic backsplash by Daltile in many designs and color choices
- 42” Subzero® refrigerator with European style wood panels to match cabinets (single-family home plans)
- 36″ Subzero® refrigerators with European style wood panels to match cabinets (townhome plans)
- Wolf® oven with microwave (per plan)
- Subzero® under-counter wine cellar
- 36” Wolf® gas cooktop & hood (single-family home plans)
- 30″ Wolf® gas cooktop & hood (townhome plans)
- Master Bathroom:
- 12″x24″ porcelain by Daltile on floor and walls of shower with accent glass tile per plan
- Kohler® freestanding bathtub and Kohler® faucets per plan
- Kohler® bidet and toilet per plan
- Tall single handle faucet by Kohler®
- Vox sinks by Kohler®
- Floating European style cabinetry in high gloss or wood in several color choices
- Premium quartz countertops with mitered edge in several color choices
- Master Bathroom:
- Secondary Bathroom:
- Daltile with accent mosaic in bath or shower
- Rectangular undermount sink by Kohler®
- Single handle faucet by Kohler®
- Floating European style cabinets in several color choices
- Premium quartz countertops with mitered edge in several color choices
Residences
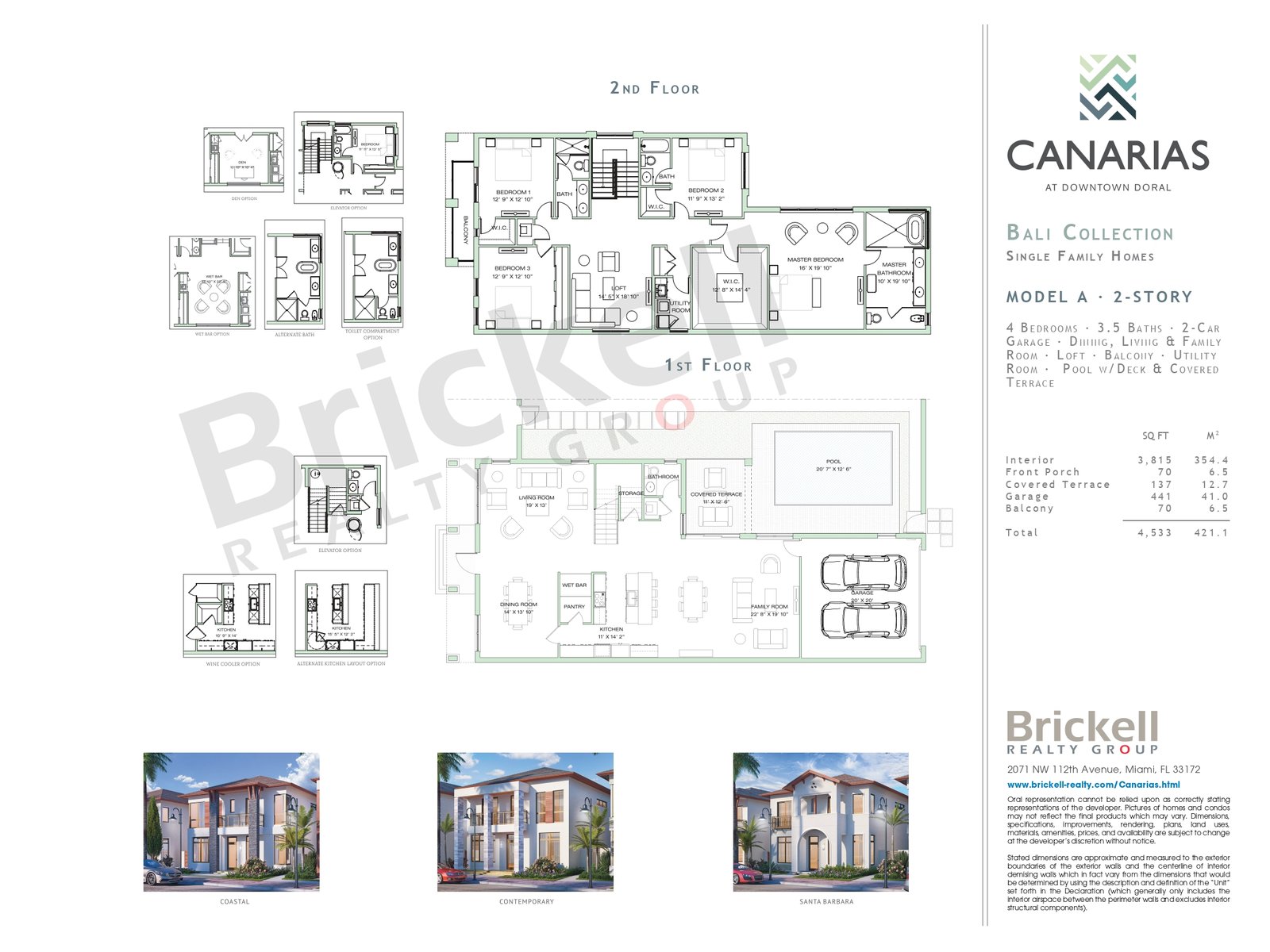
Model :Bali A Beds:4 Type: SFH | Floors: 2 Baths :3.5 Misc: Pool |
A/C : 3,815sq ft Garaje: 441 sq ft Exterior: 277 sq ft Total:4,533sq ft | A/C: 354.4mts2 Garaje: 41.0 mts2 Exterior :25.7mts2 Total :421.1 mts2 |
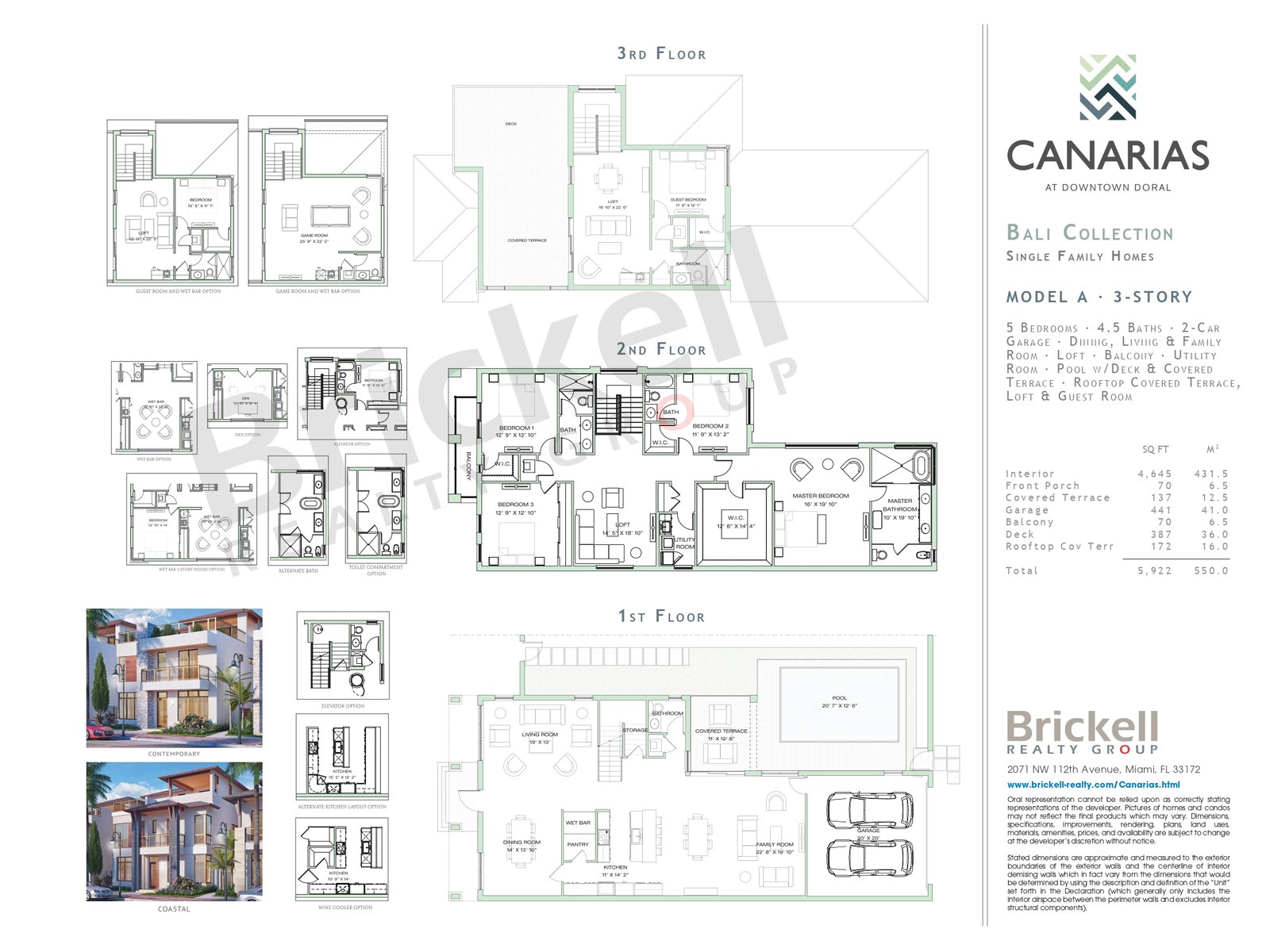
Model :Bali A Beds:5 Type : SFH | Floors: 3 Baths :4.5 Misc : Pool |
A/C :4,645 sq ft Garaje: 441 sq ft Exterior:836sq ft Total:5,922 sq ft | A/C :431.5mts2 Garaje: 41.0 mts2 Exterior : 77.7mts2 Total : 550.0mts2 |

Model :Bali B Beds:5 Type: SFH | Floors: 2 Baths : 4.5 Misc: Pool |
A/C : 3,995sq ft Garaje: 441 sq ft Exterior: 413 sq ft Total:4,849sq ft | A/C: 371.1mts2 Garaje: 41.0 mts2 Exterior :38.4mts2 Total :450.5 mts2 |
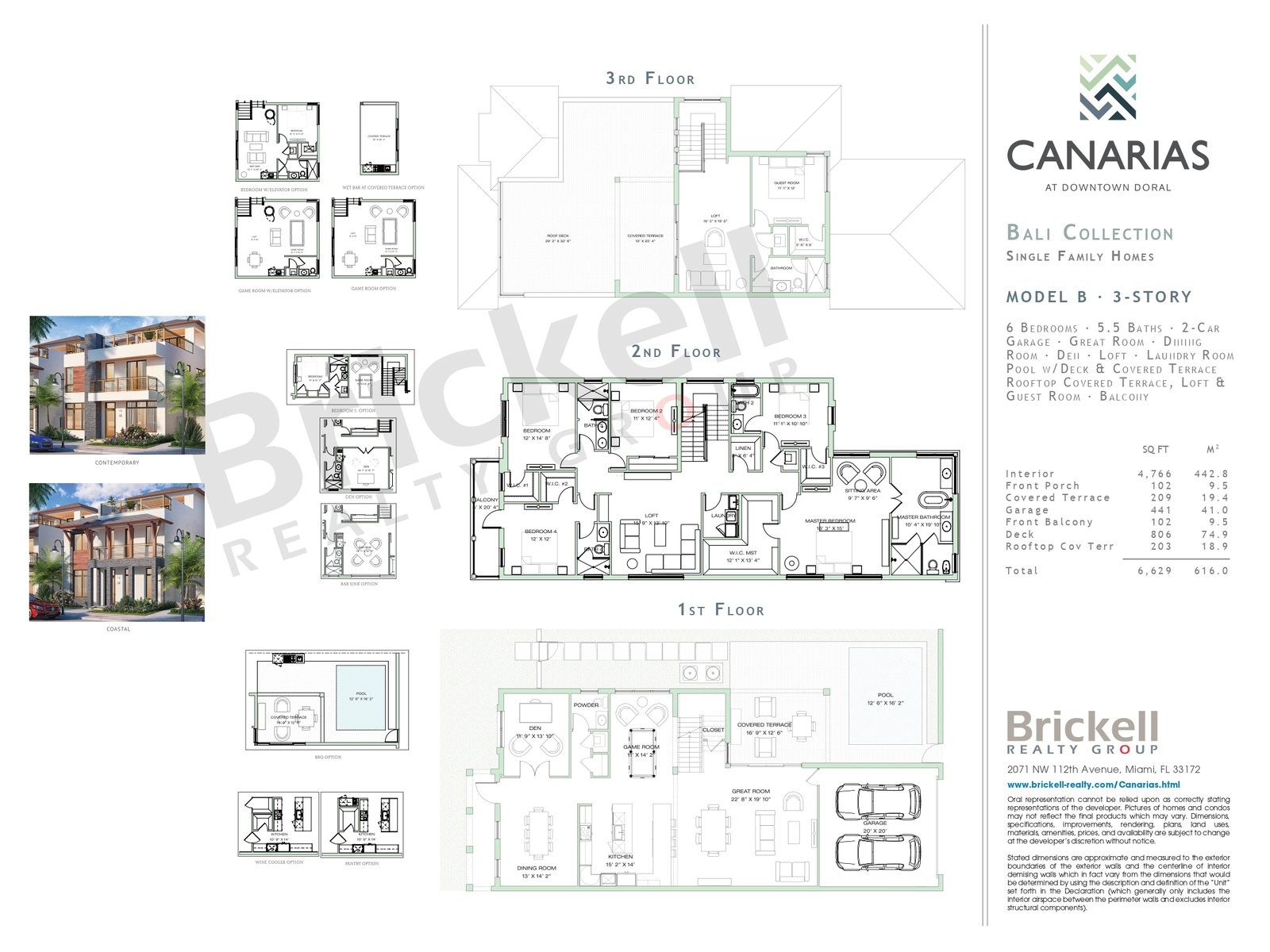
Model :Bali B Beds:6 Type : SFH | Floors: 3 Baths :5.5 Misc : Pool |
A/C :4,766 sq ft Garaje: 441 sq ft Exterior:1,422sq ft Total:6,629 sq ft | A/C :442.8mts2 Garaje: 41.0mts2 Exterior : 132.1mts2 Total : 616.0mts2 |

Model :Bali C Beds:4 Type: SFH | Floors: 2 Baths : 3.5 Misc: Pool |
A/C : 4,022sq ft Garaje: 441 sq ft Exterior: 339sq ft Total:4,802sq ft | A/C: 373.6mts2 Garaje: 41.0 mts2 Exterior :31.5mts2 Total : 446.1mts2 |

Model :Bali C Beds:4 Type : SFH | Floors: 3 Baths :3.5 Misc : Pool |
A/C :4,780 sq ft Garaje: 441 sq ft Exterior:1,044sq ft Total:6,265 sq ft | A/C :444.1mts2 Garaje: 41.0mts2 Exterior : 97.0mts2 Total : 582.1mts2 |

Model :Fiji A Beds:4 Type: SFH | Floors: 3 Baths : 3.5 Misc: Courtyard |
A/C : 2,827sq ft Garaje: 472sq ft Exterior: 439sq ft Total:3,738sq ft | A/C: 262.6mts2 Garaje: 43.8mts2 Exterior :40.8mts2 Total : 347.2mts2 |
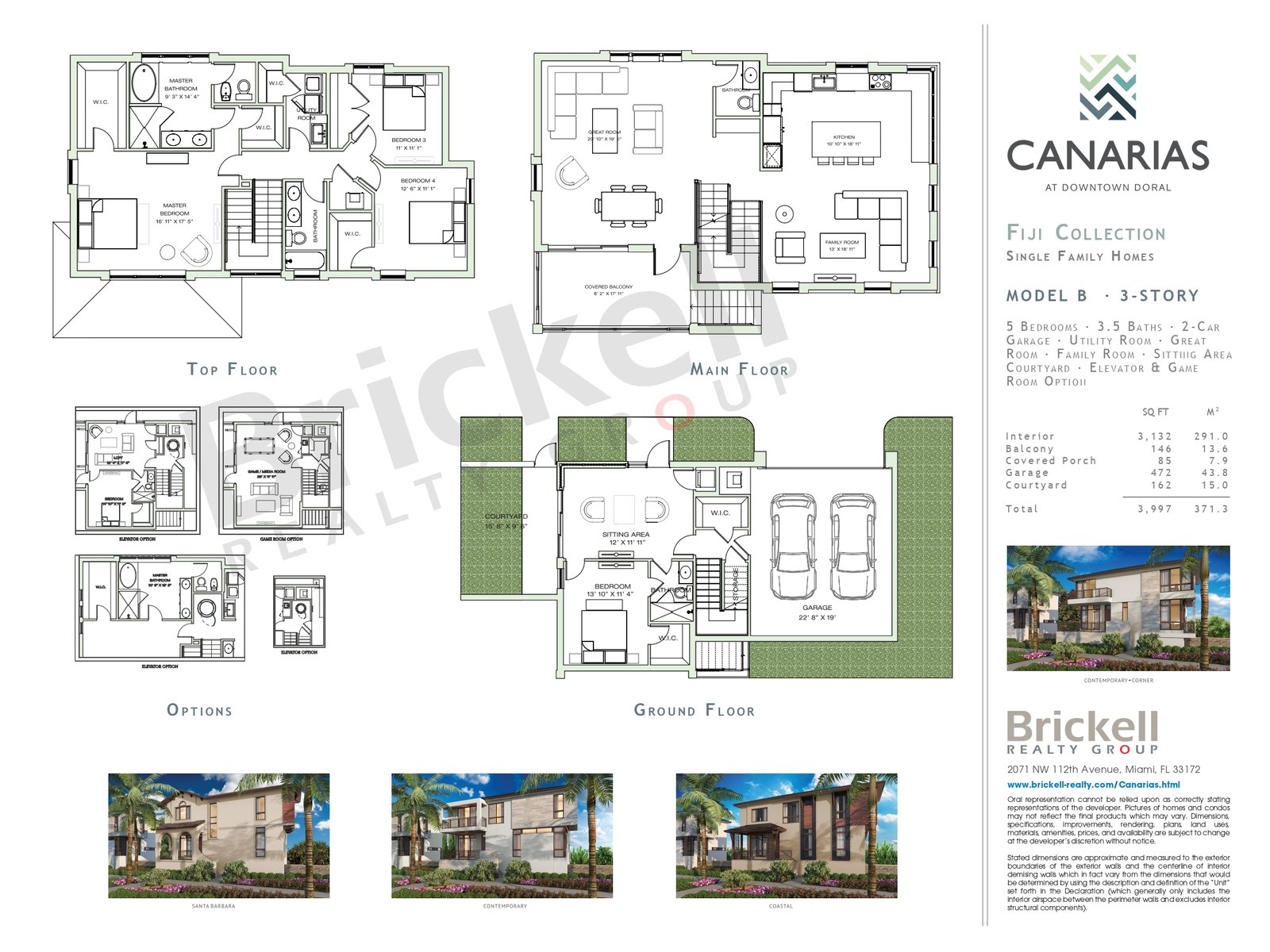
Model :Fiji B Beds:5 Type : SFH | Floors: 3 Baths :3.5 Misc : Courtyard |
A/C :3,132sq ft Garaje: 472 sq ft Exterior:393sq ft Total:3,997 sq ft | A/C :291.0mts2 Garaje: 43.8mts2 Exterior : 36.5mts2 Total : 371.3mts2 |
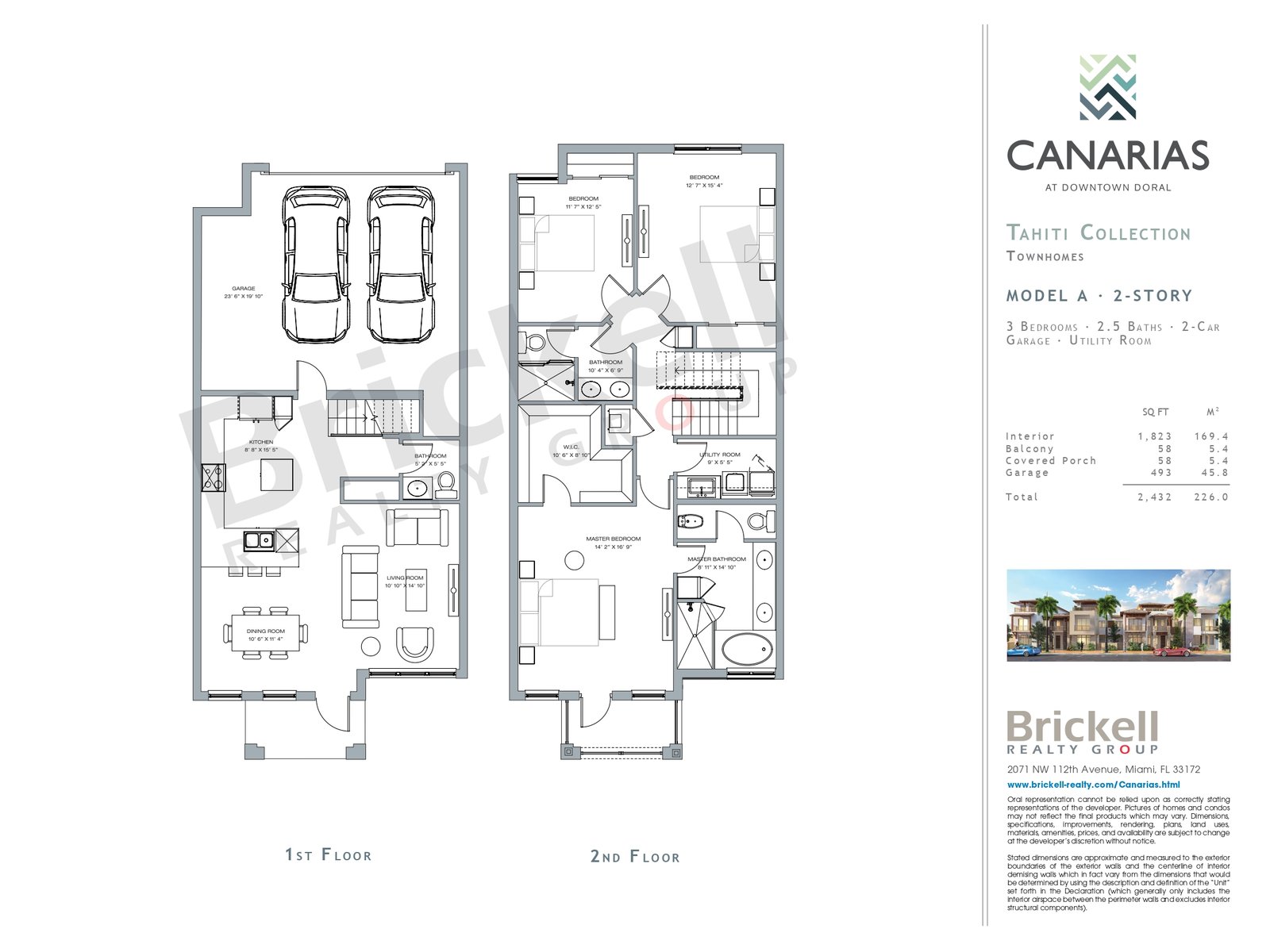
Model :Tahiti A Beds:3 Type: TH | Floors: 2 Baths : 2.5 Misc: |
A/C : 1,823sq ft Garaje: 493sq ft Exterior: 116sq ft Total:2,432sq ft | A/C: 169.4mts2 Garaje: 45.8mts2 Exterior :10.8mts2 Total : 226.0mts2 |
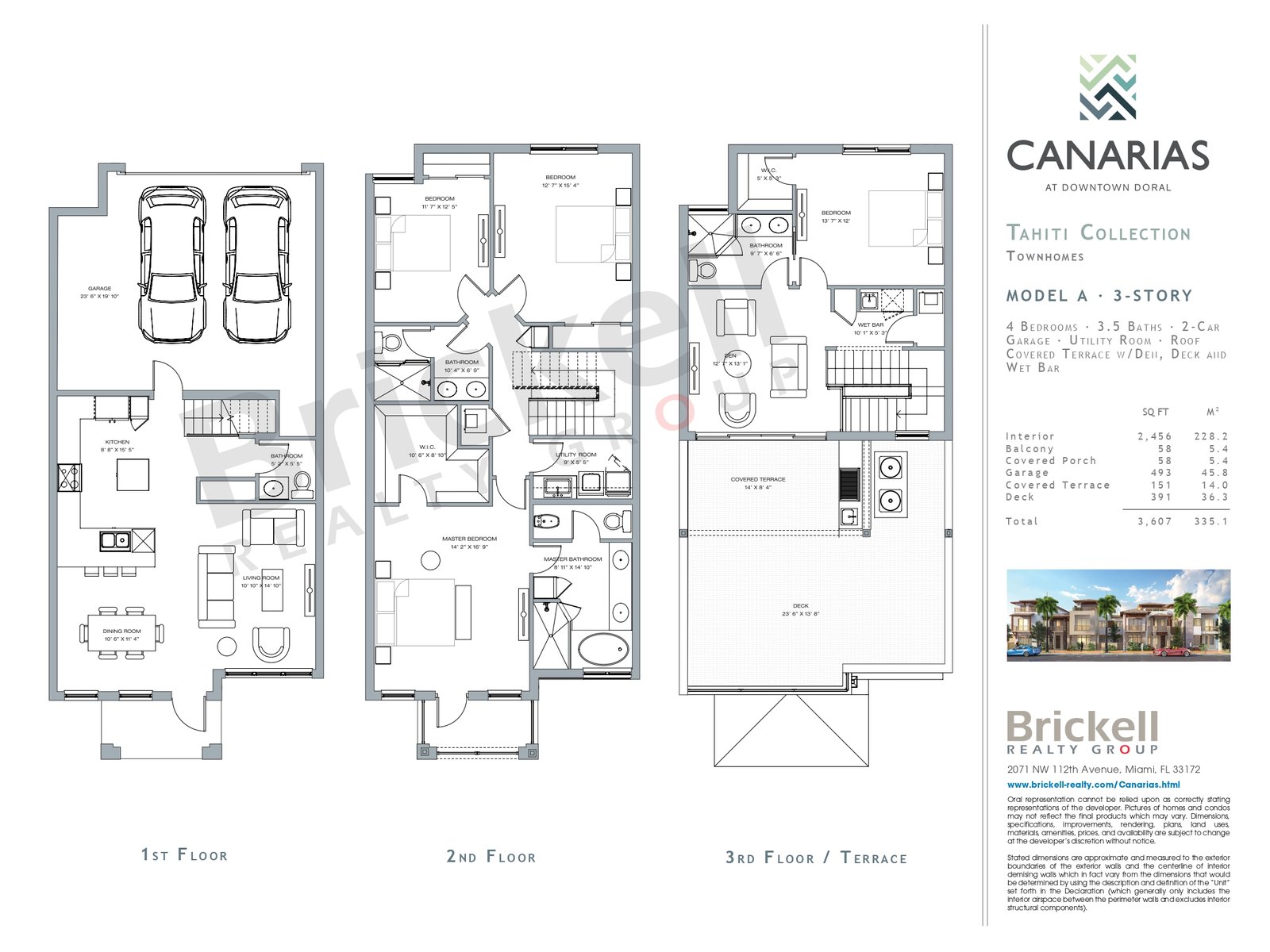
Model :Tahiti A Beds:4 Type : TH | Floors: 3 Baths :3.5 Misc : |
A/C :2,456sq ft Garaje: 493 sq ft Exterior:760sq ft Total:3,607 sq ft | A/C :228.2mts2 Garaje: 45.8mts2 Exterior : 70.6mts2 Total : 335.1mts2 |
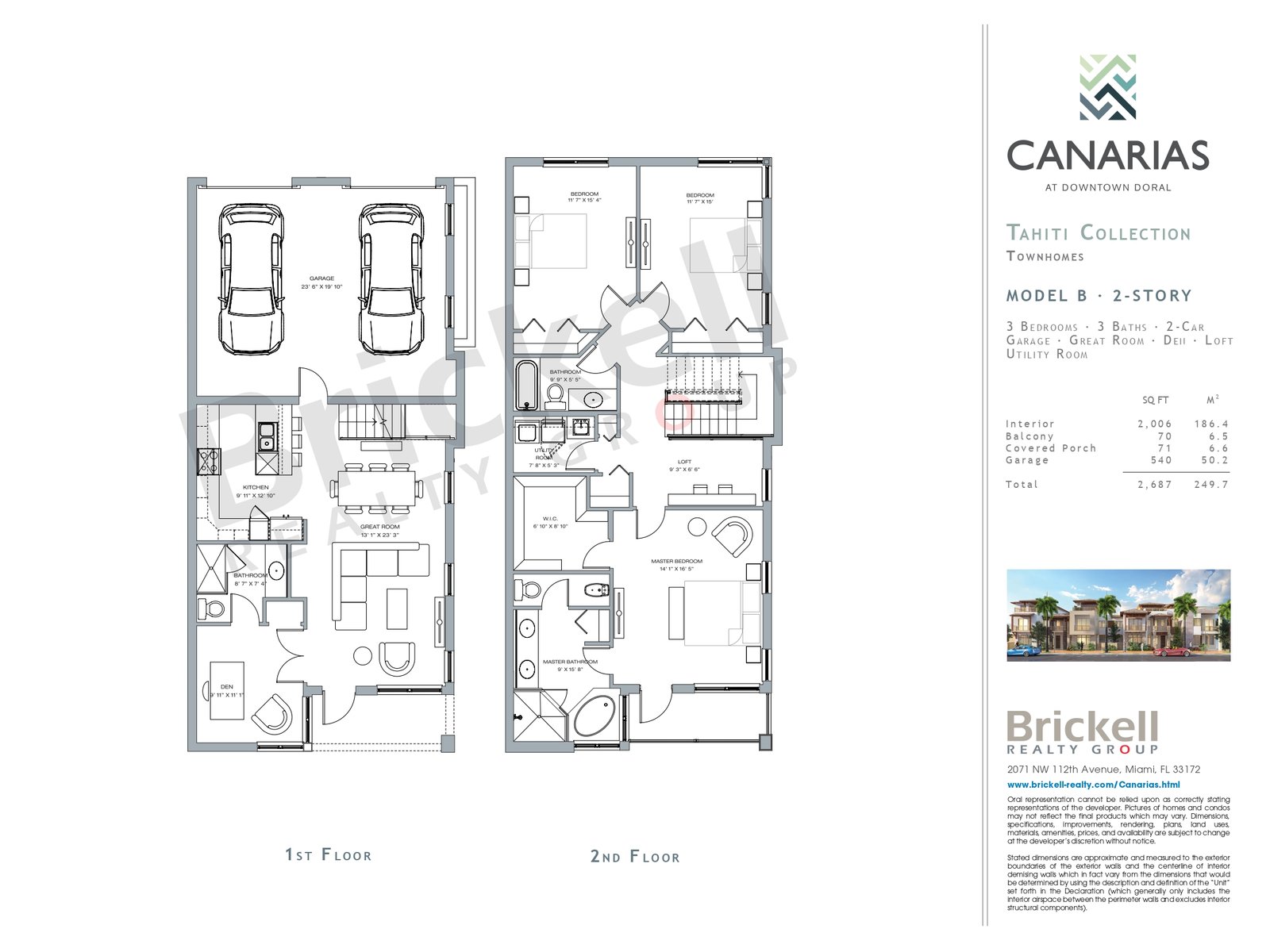
Model :Tahiti B Beds:3 Type: TH | Floors: 2 Baths : 3 Misc: |
A/C : 2,006sq ft Garaje: 540sq ft Exterior: 141sq ft Total:2,687sq ft | A/C: 186.4mts2 Garaje: 50.2mts2 Exterior :13.1mts2 Total : 249.7mts2 |
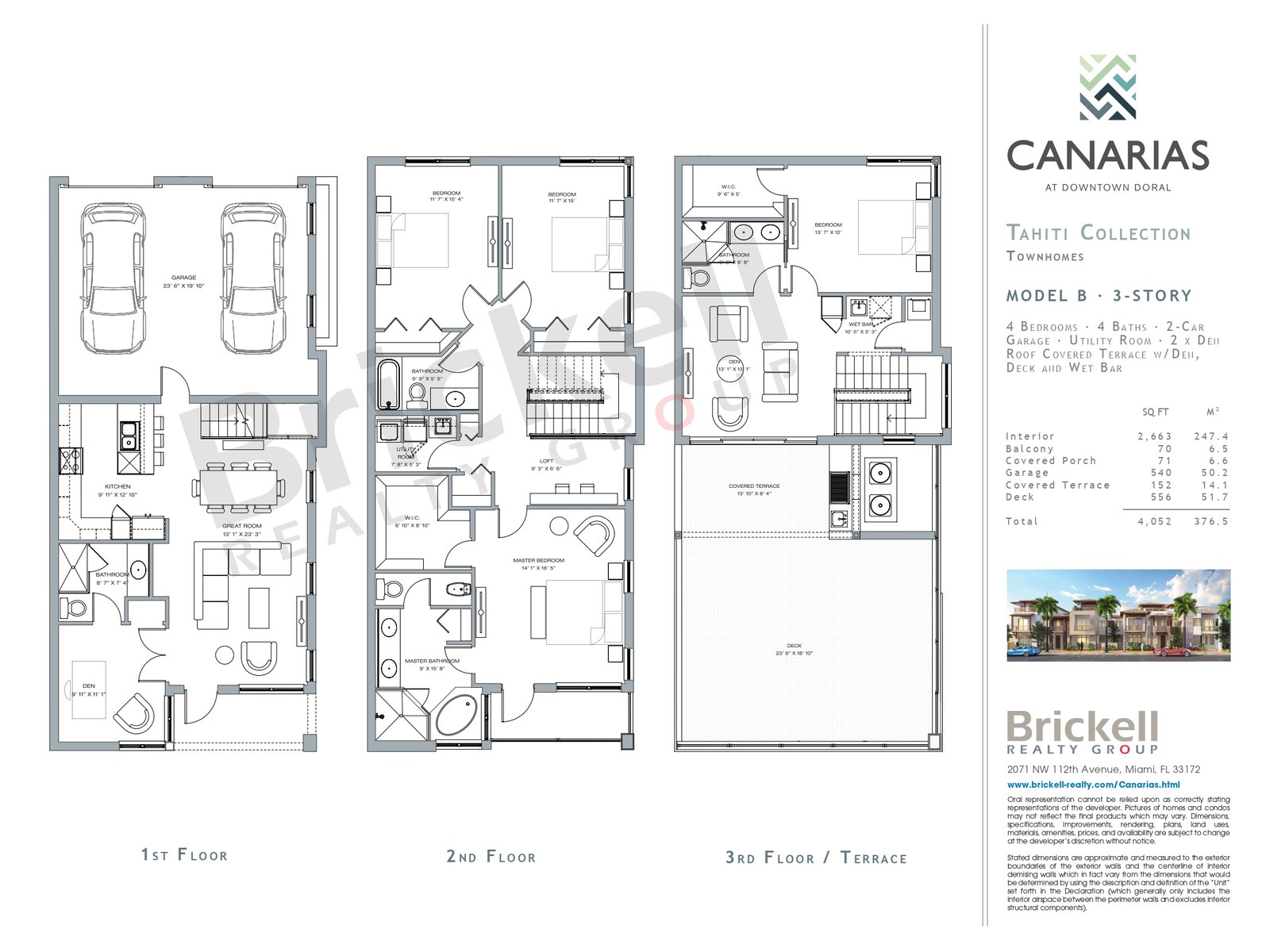
Model :Tahiti B Beds:4 Type : TH | Floors: 3 Baths :4 Misc : |
A/C :2,663sq ft Garaje: 540 sq ft Exterior:849sq ft Total:4,052 sq ft | A/C :247.4mts2 Garaje: 50.2mts2 Exterior : 78.9mts2 Total : 376.5mts2 |
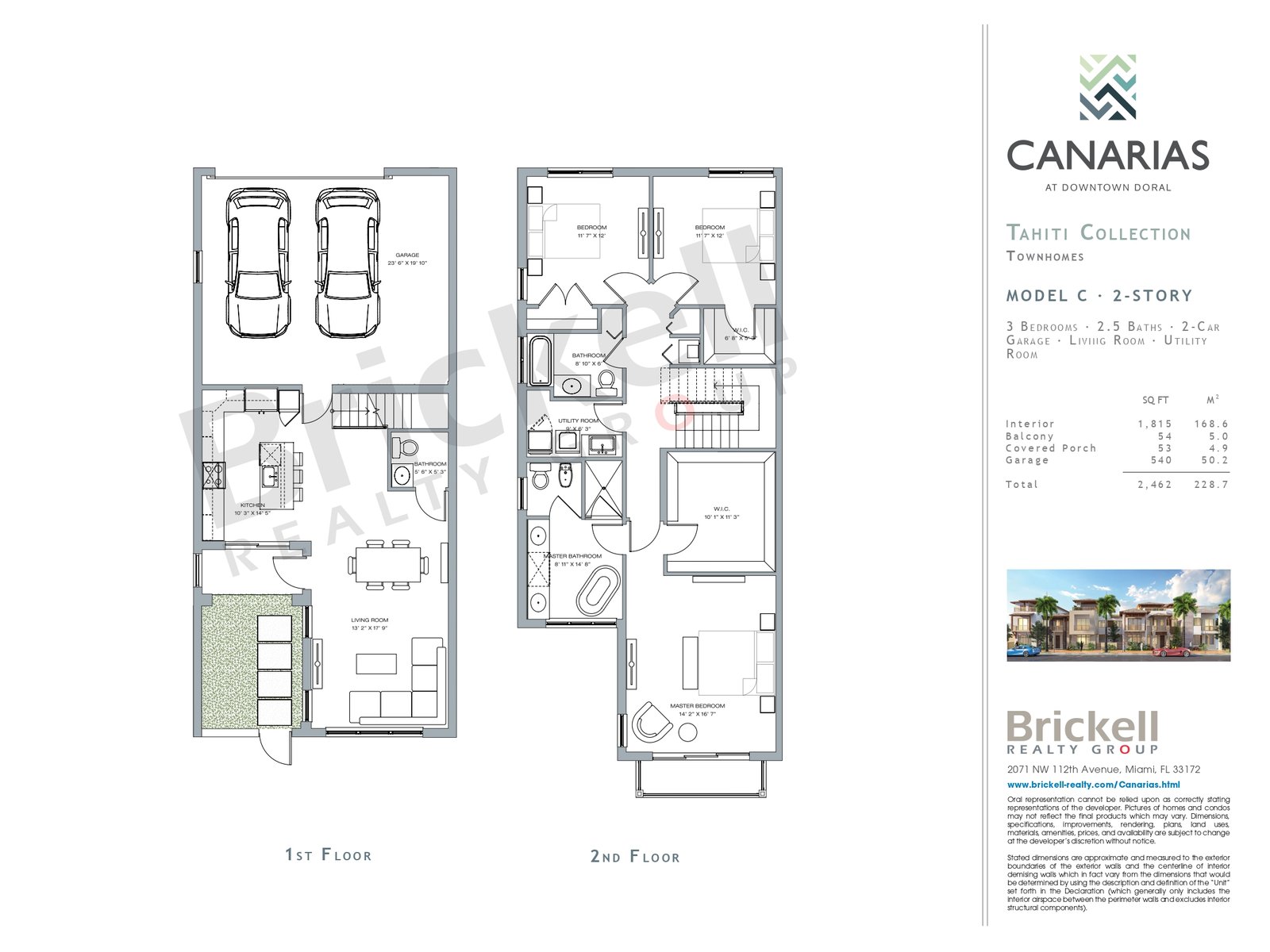
Model :Tahiti C Beds:3 Type: TH | Floors: 2 Baths : 2.5 Misc: |
A/C : 1,815sq ft Garaje: 540sq ft Exterior: 107sq ft Total:2,462sq ft | A/C: 168.6mts2 Garaje: 50.2mts2 Exterior :9.9mts2 Total : 228.7mts2 |
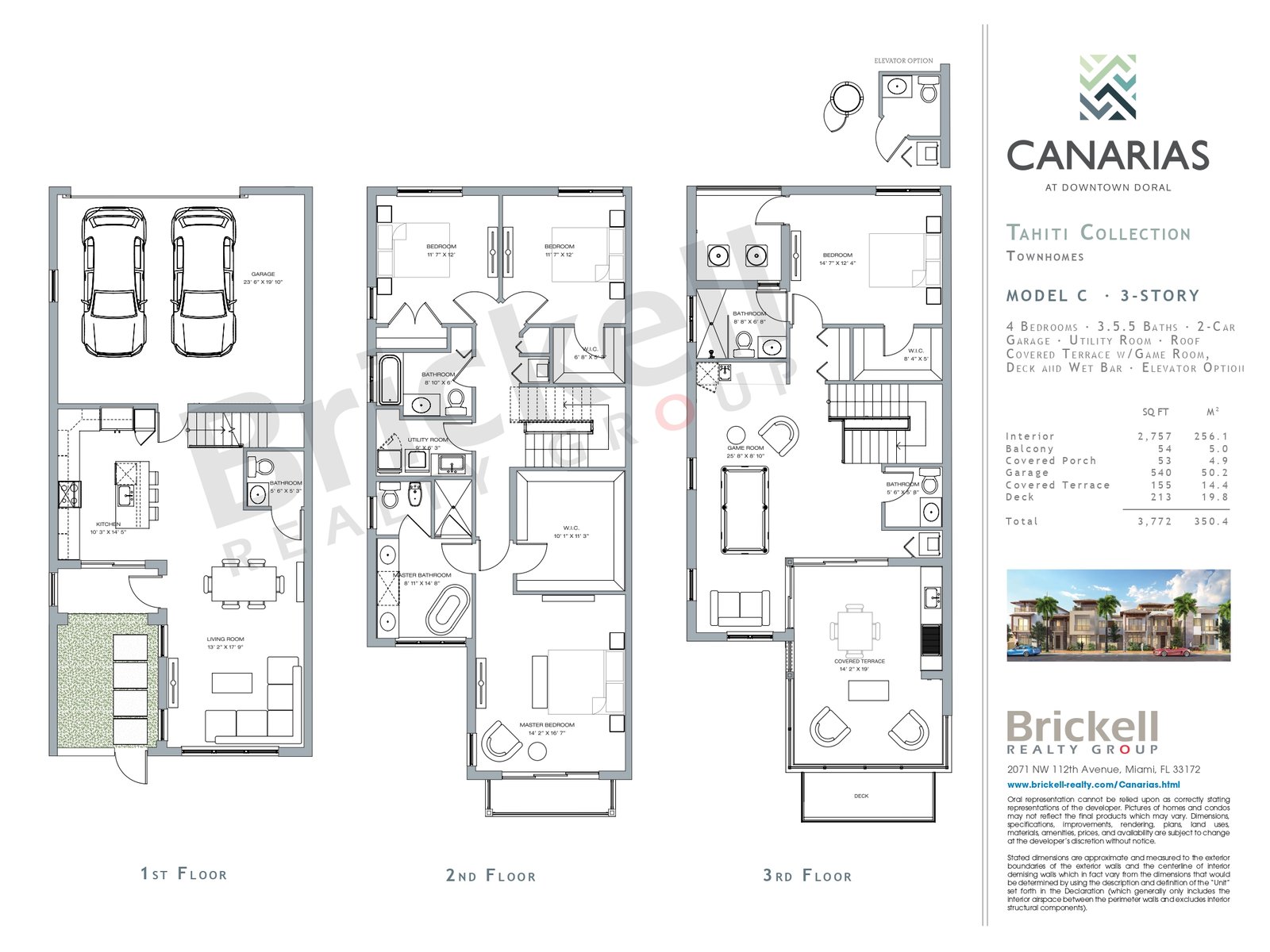
Model :Tahiti C Beds:4 Type : TH | Floors: 3 Baths :3.5.5 Misc : |
A/C :2,757sq ft Garaje: 540 sq ft Exterior:475sq ft Total:3,772 sq ft | A/C :256.1mts2 Garaje: 540mts2 Exterior : 44.1mts2 Total : 350.4mts2 |
