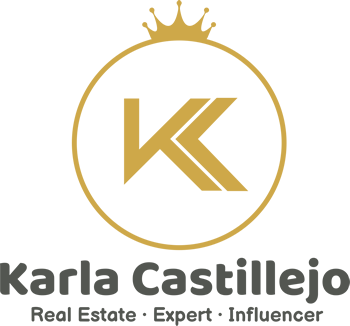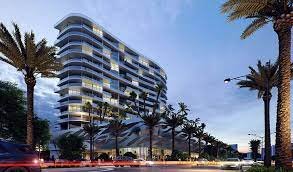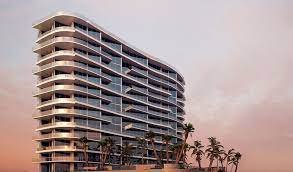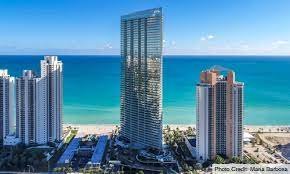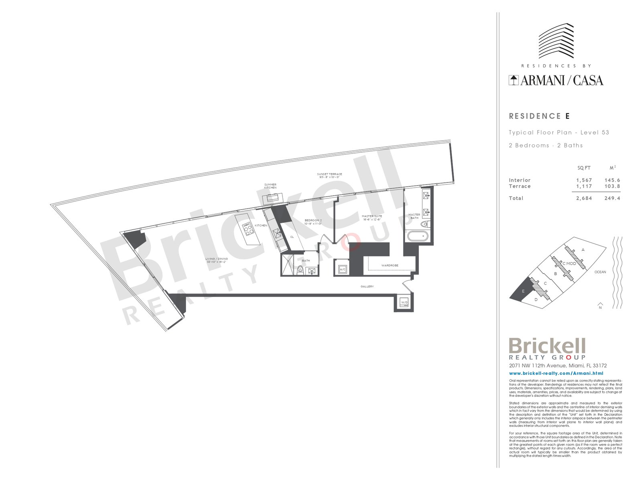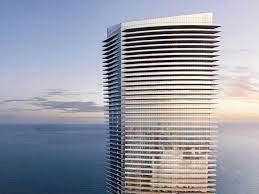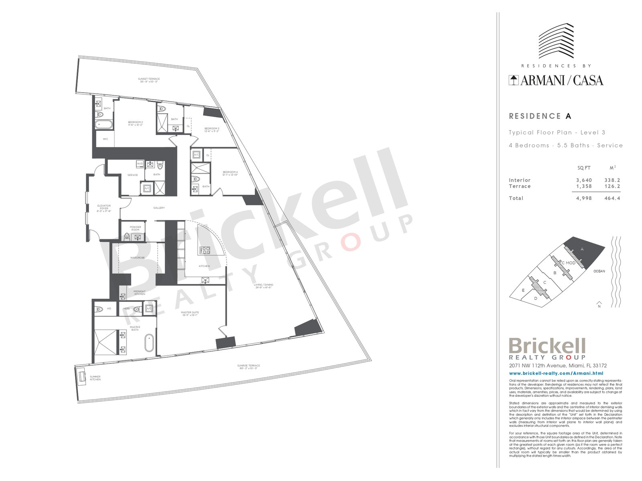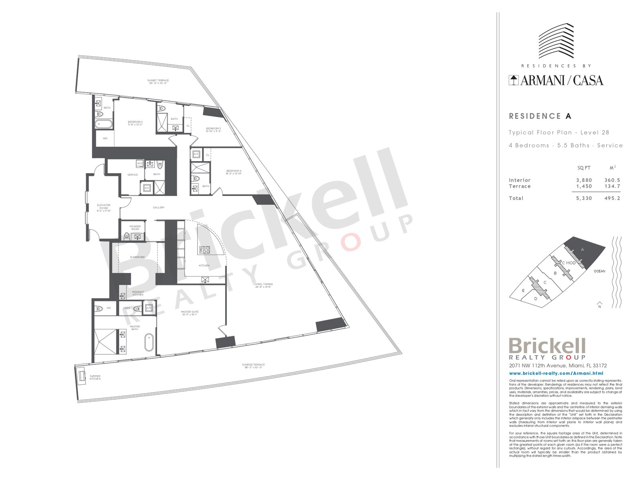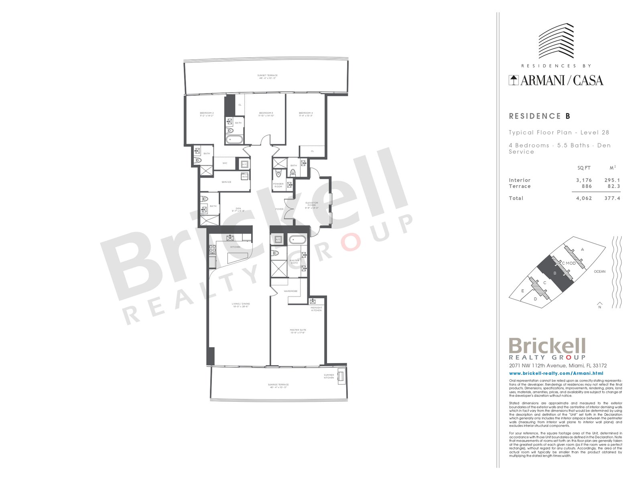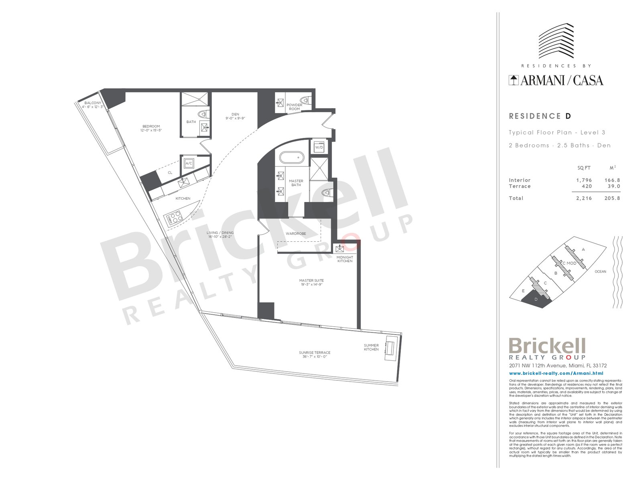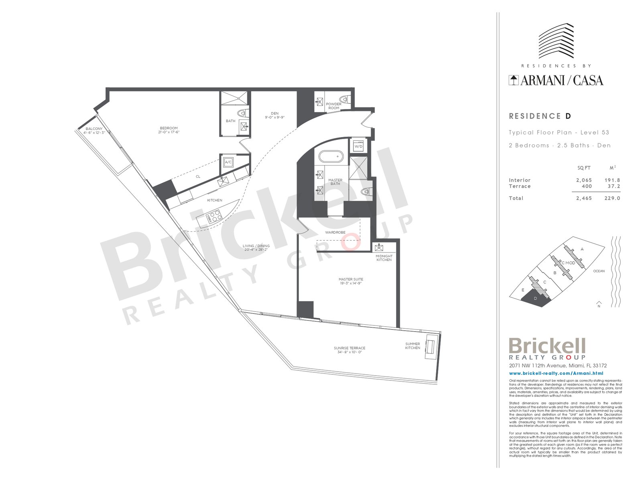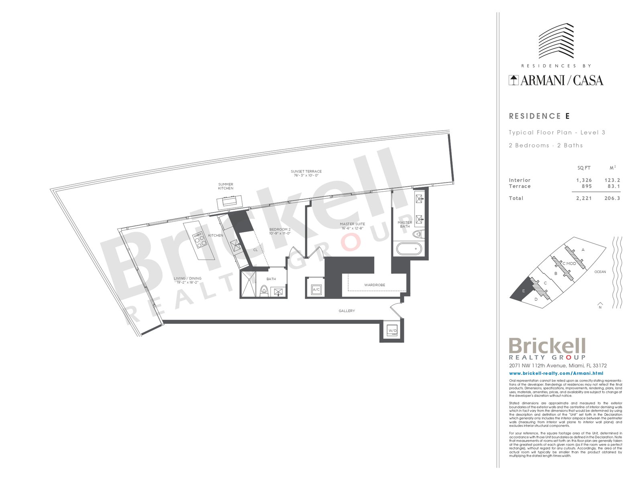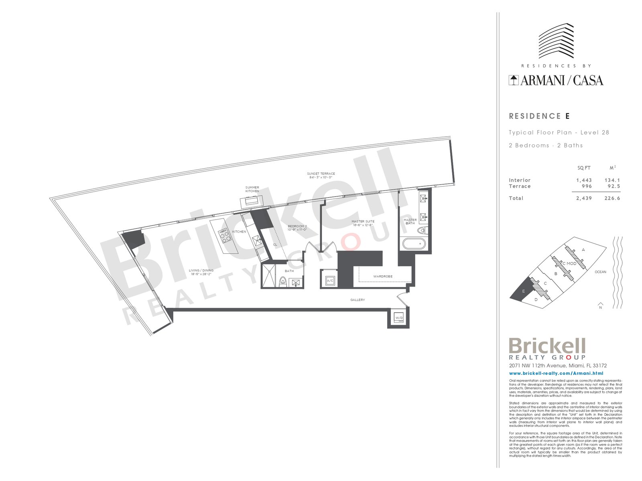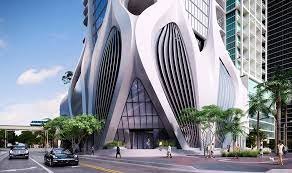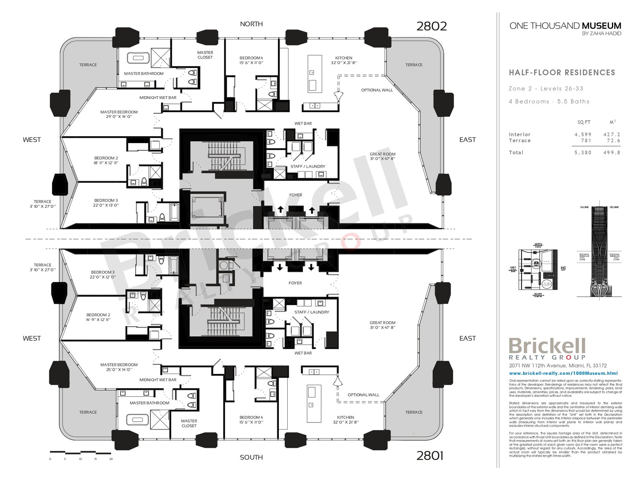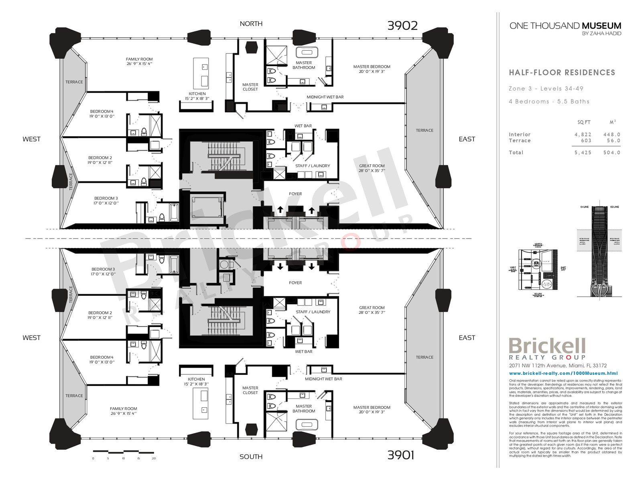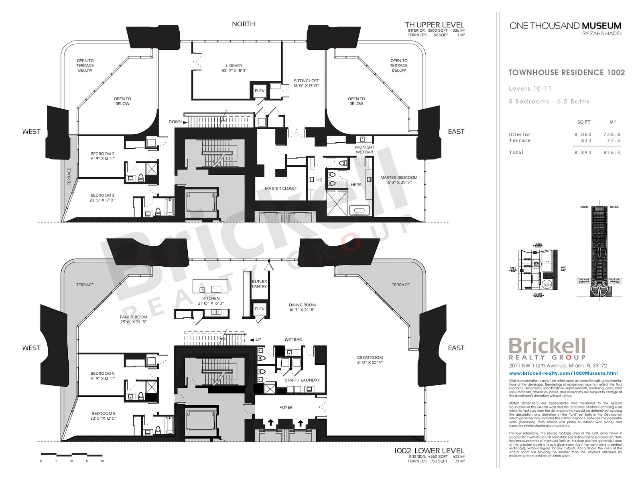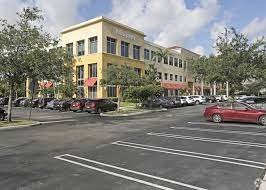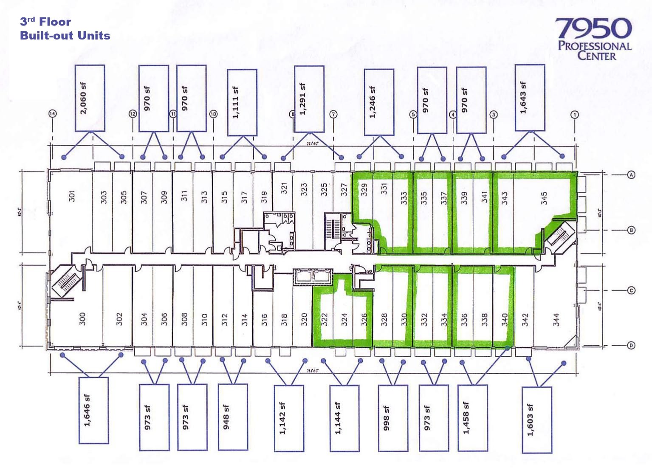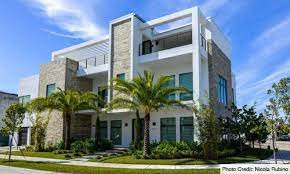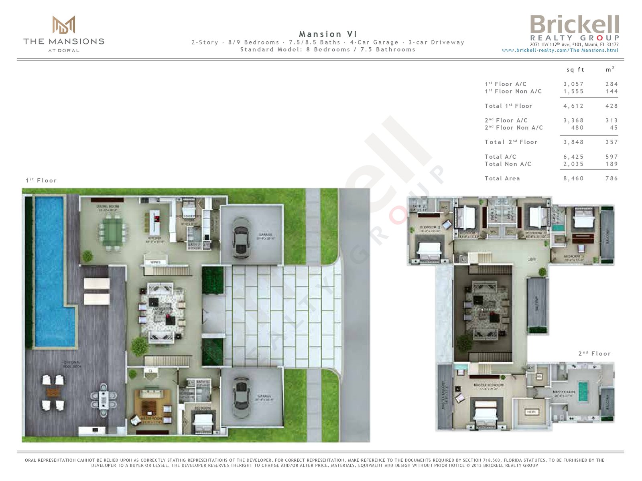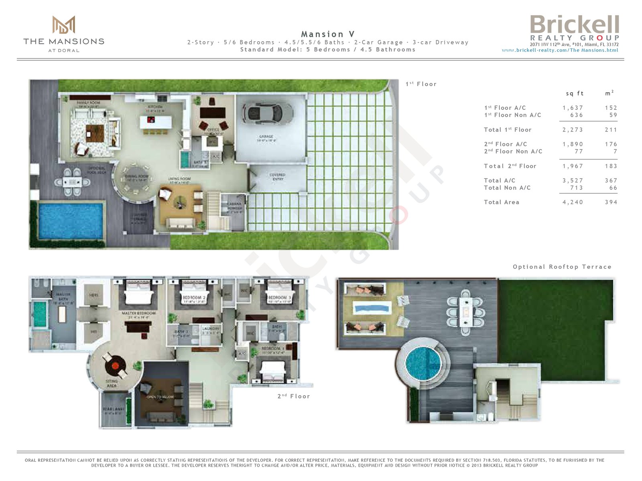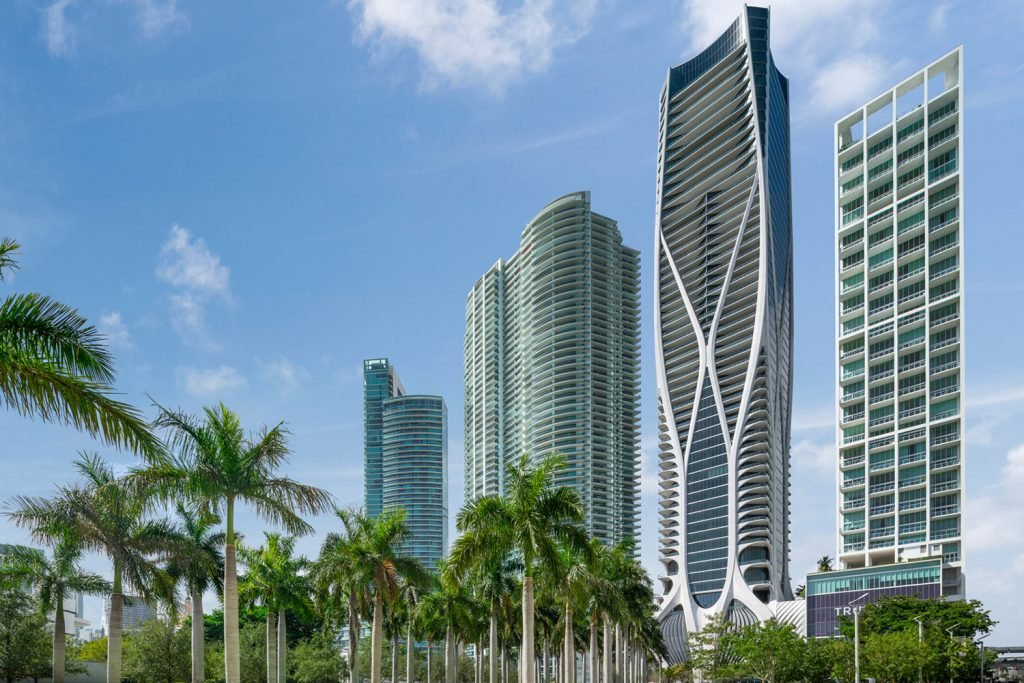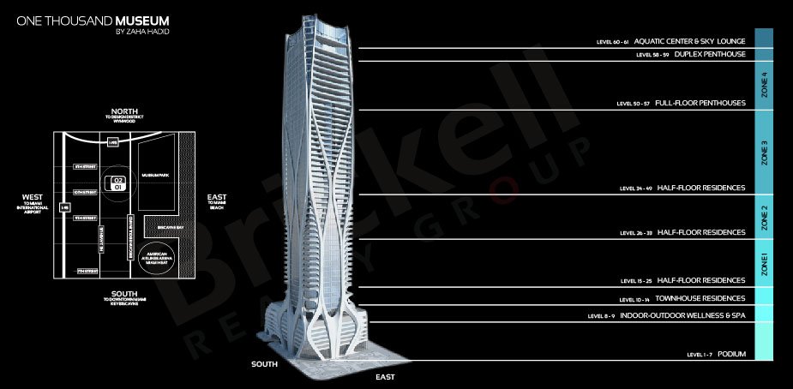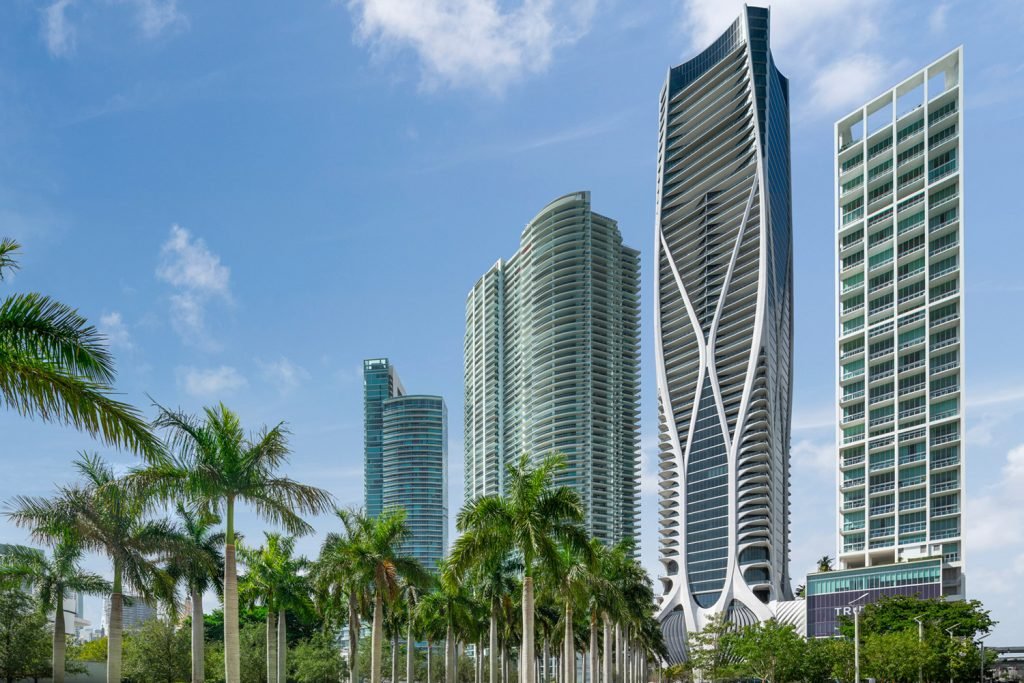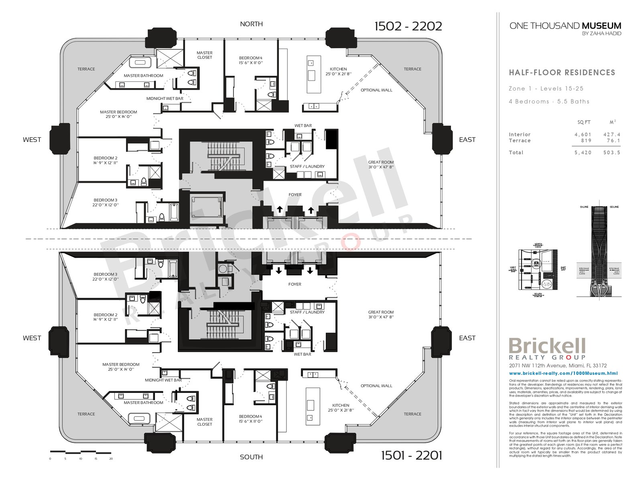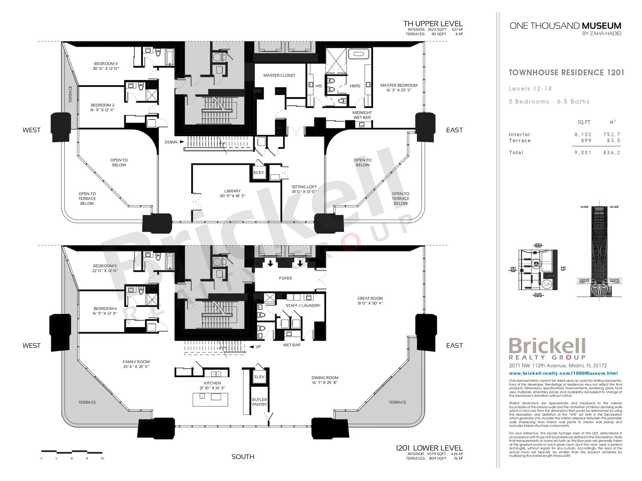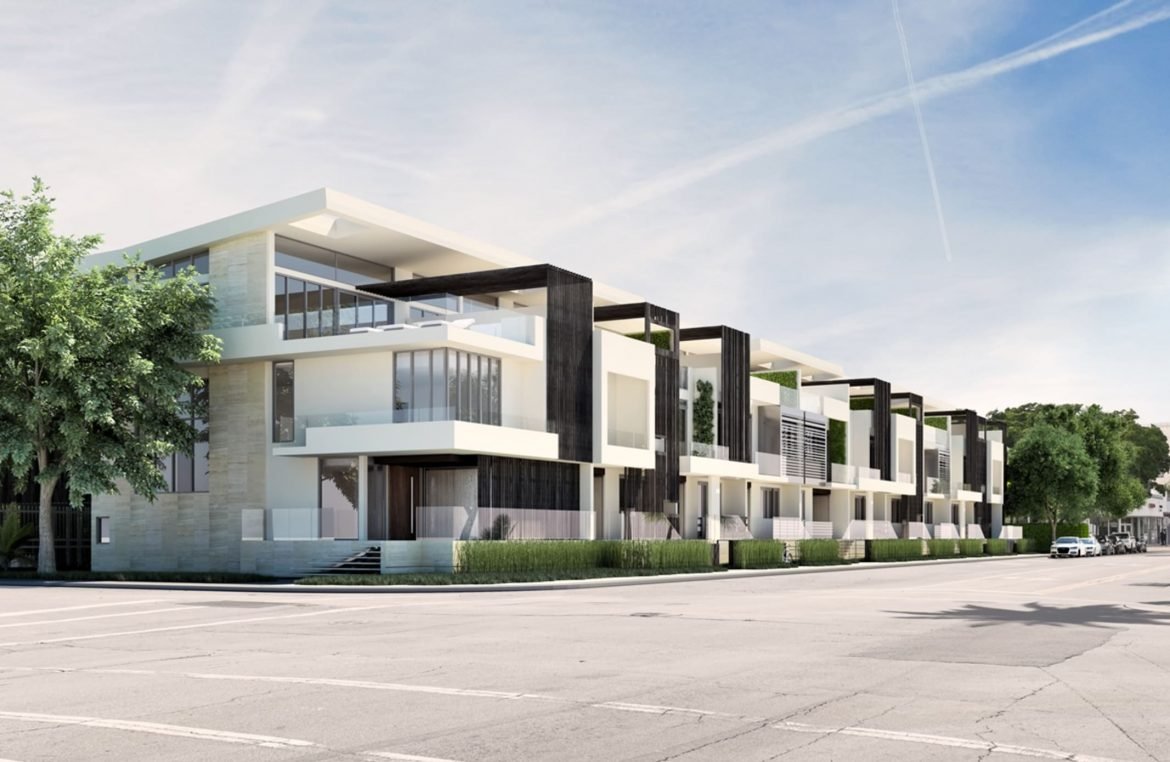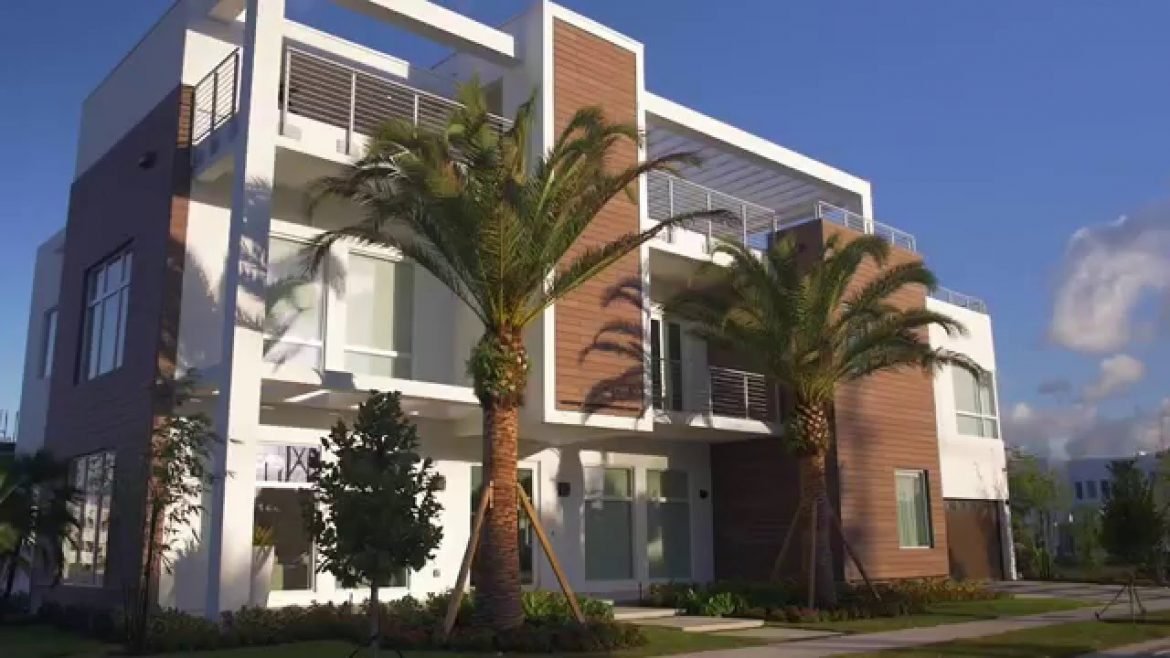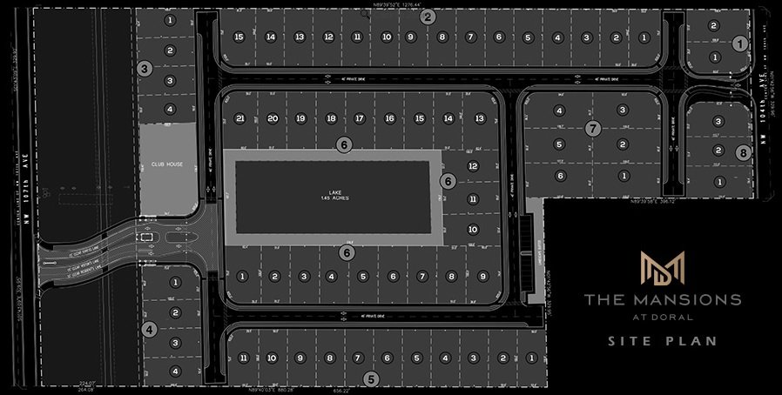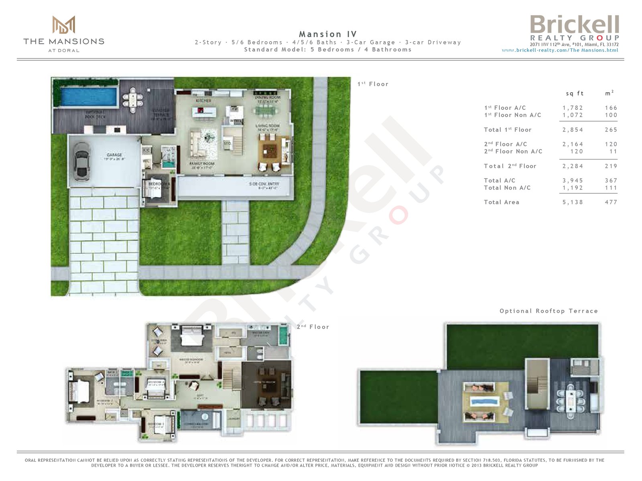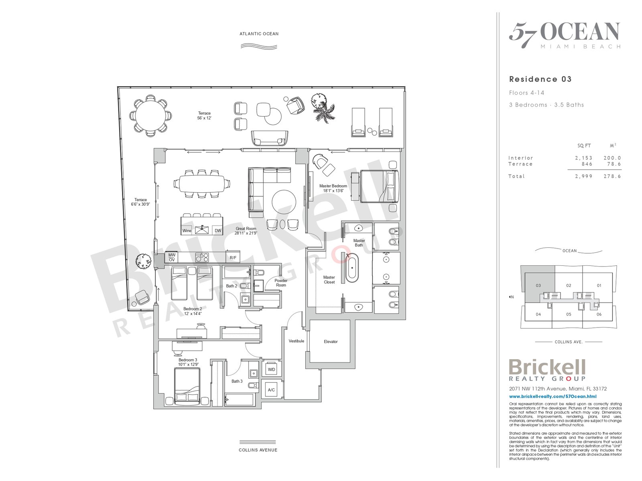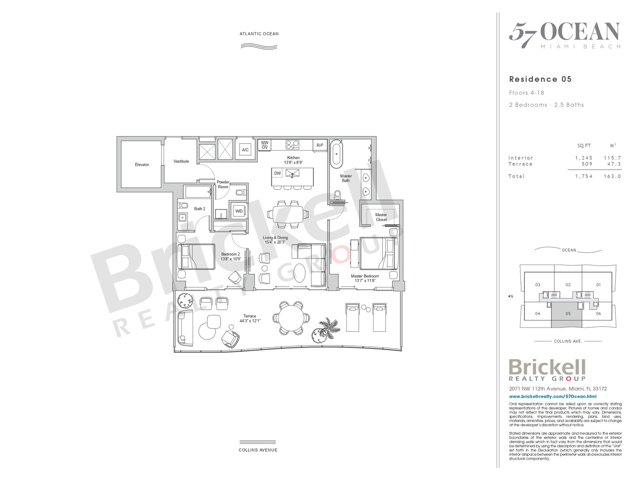Aurora at Sunny Isles Beach
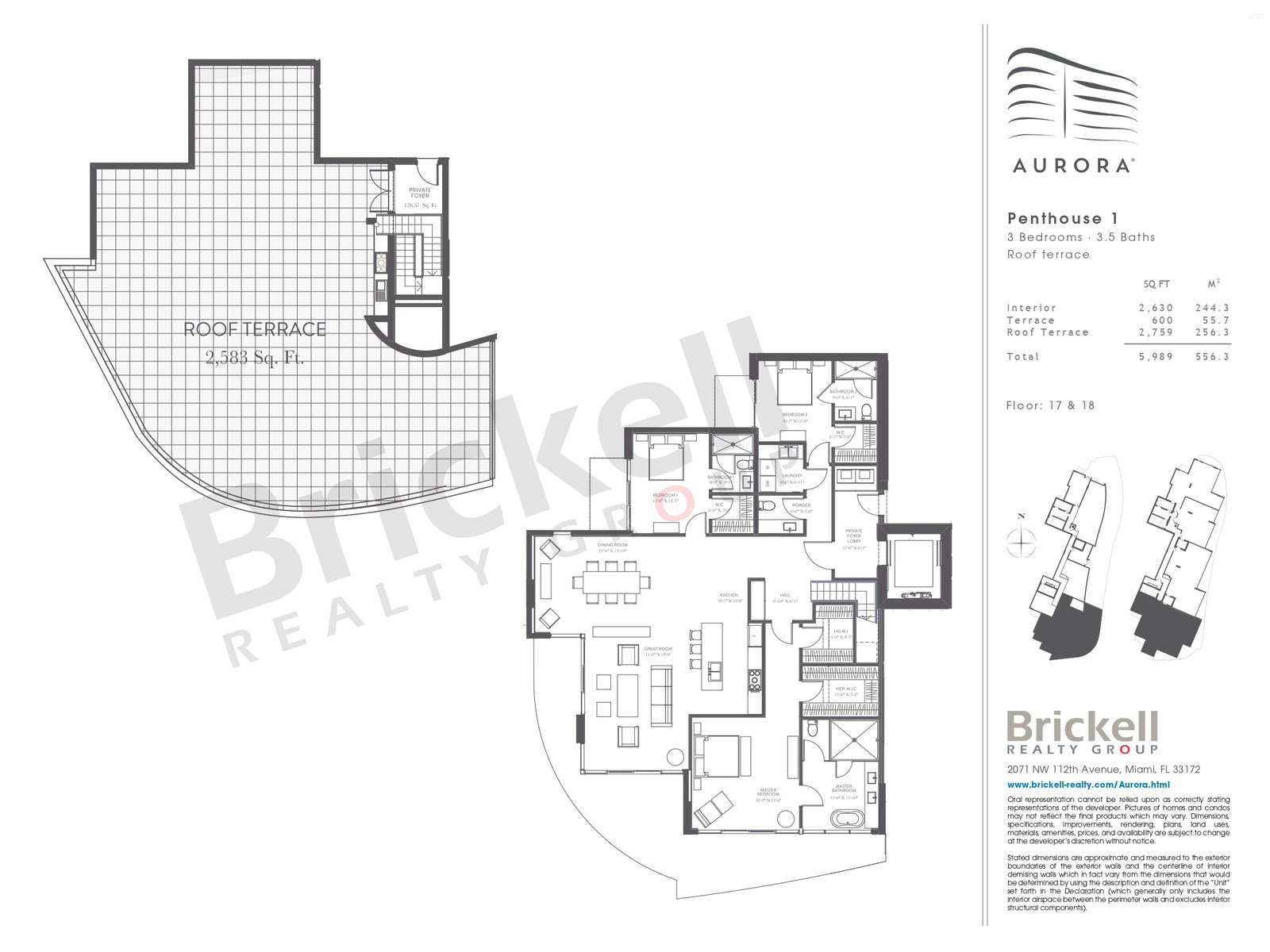
Line :PH1 Beds:3 | Floor: 17 & 18 Baths : 3.5 Den : RT* |
Interior :2,630 sq ft Terrace:3,359sq ft Total: 5,989 sq ft | Interior :244.3mts2 Terrace : 312.0mts2 Total : 556.3mts2 |
Discover the spectacular residences of Aurora in the newest residential tower in Sunny Isles Beach.
Designed by world-renowned architect Luis Revuelta, Aurora introduces a fresh expression of artistry to the Sunny Isles skyline. Rising 17 stories over Collins Avenue, Aurora’s curvilinear facade creates a fluid effect recalling the dramatic motion of the aurora borealis. As a collection of Sunny Isles’ most original new tower residences, Aurora encourages living as an art form in a setting of sophistication and prestige.
Revel in the indulgence of highly evolved settings that ensure the relaxation and enjoyment that Aurora’s superb amenities have been designed to provide. Here, service is prioritized as highly as the environment.
Aurora is Sunny Isles Beach’s most unique open-concept layouts, 61 two- and three-bedroom residences, lanai homes (located in the amenity deck) and penthouses with private rooftop terraces. Residences include 10’ ceilings, private curved terraces, floor-to-ceiling windows, and private elevator entry, while Penthouses additionally include ocean views.
Aurora fixtures and finishes were designed by Antrobus + Ramirez, Aurora’s homes are curated with elegant finish collections and creative aesthetics. Each residence includes world-class Wolf, Sub-Zero, Bosch, and ASKO Energy Star kitchen and home appliances.
Aurora, a new dawn for Sunny Isles Beach.
Features
- Architecture by Luis Revuelta
- Finishes by Antrobus + Ramirez
- Landscape Architecture by Lewis and Nielson Design
- Dramatic curvilinear facade creates a fluid effect recalling the dramatic motion of the aurora borealis
- 17 stories
- 61, two- and three-bedrooms residences, penthouses and lenais
- Locate over prestigious Collins Avenue in Sunny Isles Beach
- Private sundeck & cabana lounges
- Half-Olympic length pool with attendant
- World-class fitness center
- Kid’s zone & family area
- Beach attendant and concierge services
- 5 minutes from the ocean
- Private parking garage
- Indoor and outdoor yoga lounges
- SPA & Turkish Hammam
- 24-hour valet services
- 10 electric car charging stations
- Floor-to-ceiling windows
- Private curved terraces that offer matchless views
- 10’ ceilings
- Private elevator entry
- Contemporary layout combinations
- Artfully crafted home accents
- Wolf, Sub-Zero, Bosch, and ASKO Energy Star kitchen and home appliances
Residences
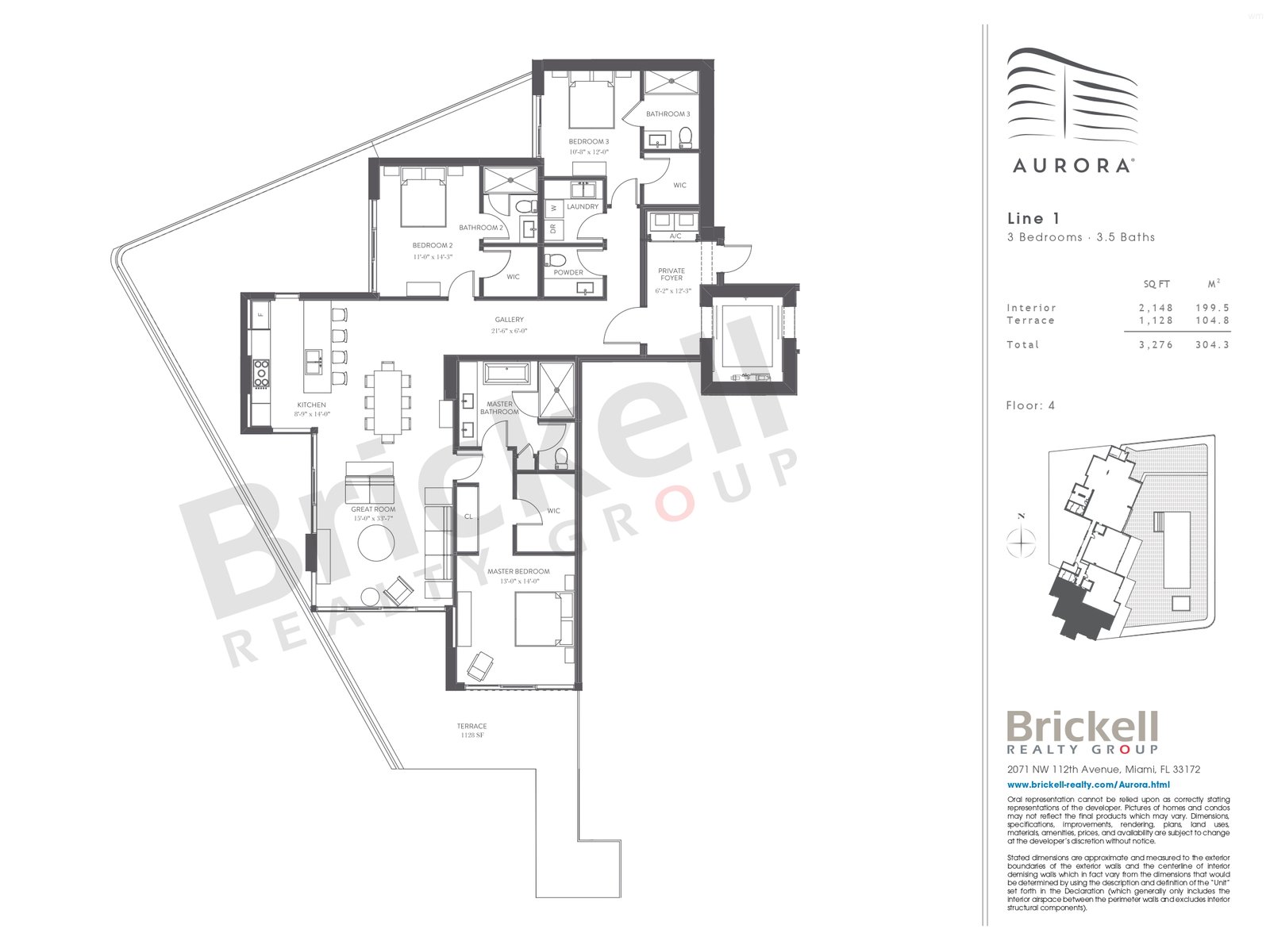
Line :1 Beds:3 | Floor: 4 Baths :3.5 Den: |
Interior : 2,148 sq ft Terrace: 1,128 sq ft Total: 3,276sq ft | Interior:199.5 mts2 Terrace :104.8 mts2 Total :304.3 mts2 |

Line :1 Beds:3 | Floor: 6,8,10.12,15 Baths : 3.5 Den : |
Interior :2,148 sq ft Terrace:517sq ft Total: 2,665 sq ft | Interior :199.5mts2 Terrace : 48.0mts2 Total : 247.5mts2 |
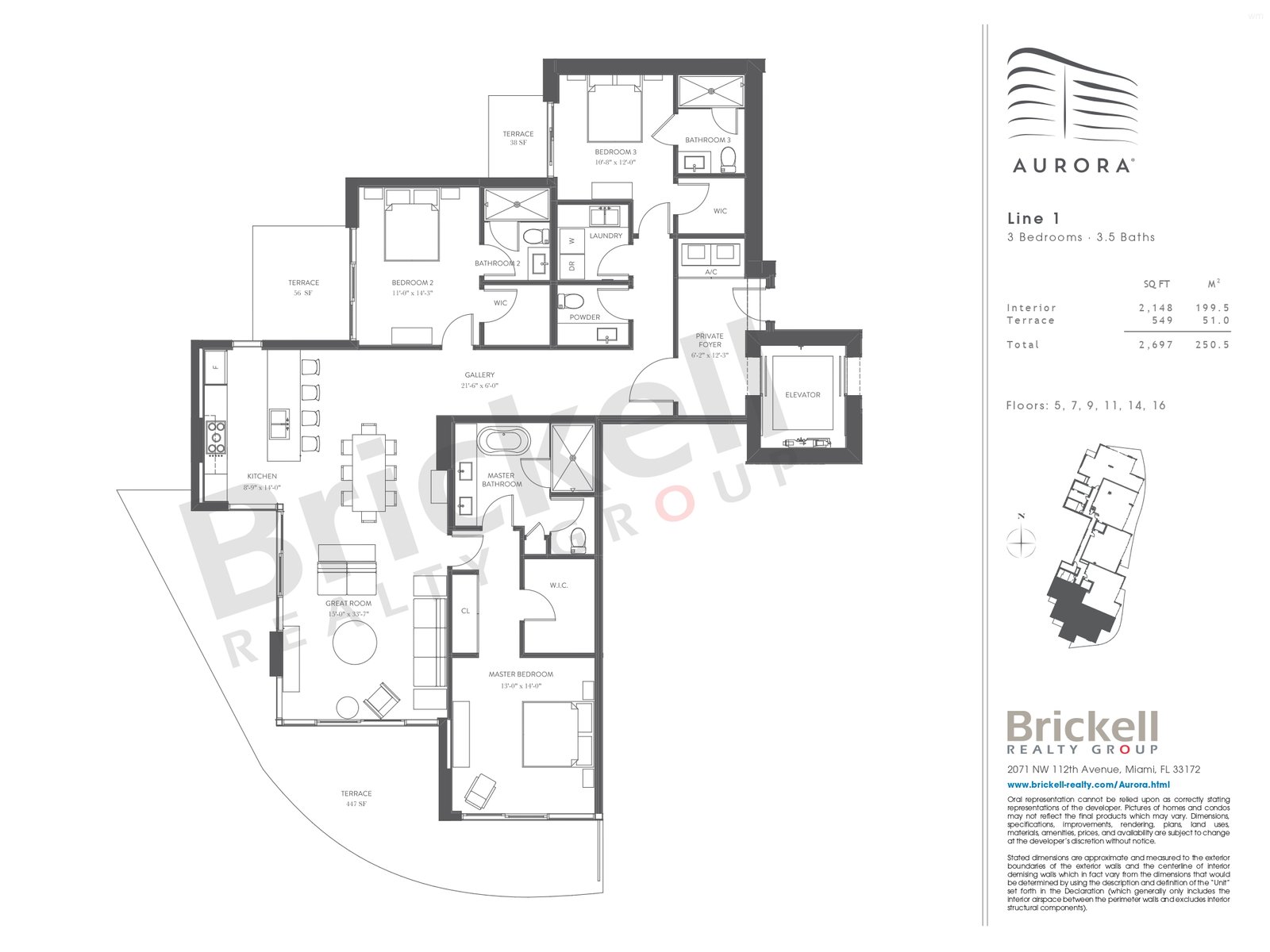
Line :1 Beds:3 | Floor: 5,7,9,11,14,16 Baths :3.5 Den: |
Interior :2,148 sq ft Terrace: 549 sq ft Total: 2,697sq ft | Interior:199.5 mts2 Terrace :51.0 mts2 Total :250.5 mts2 |
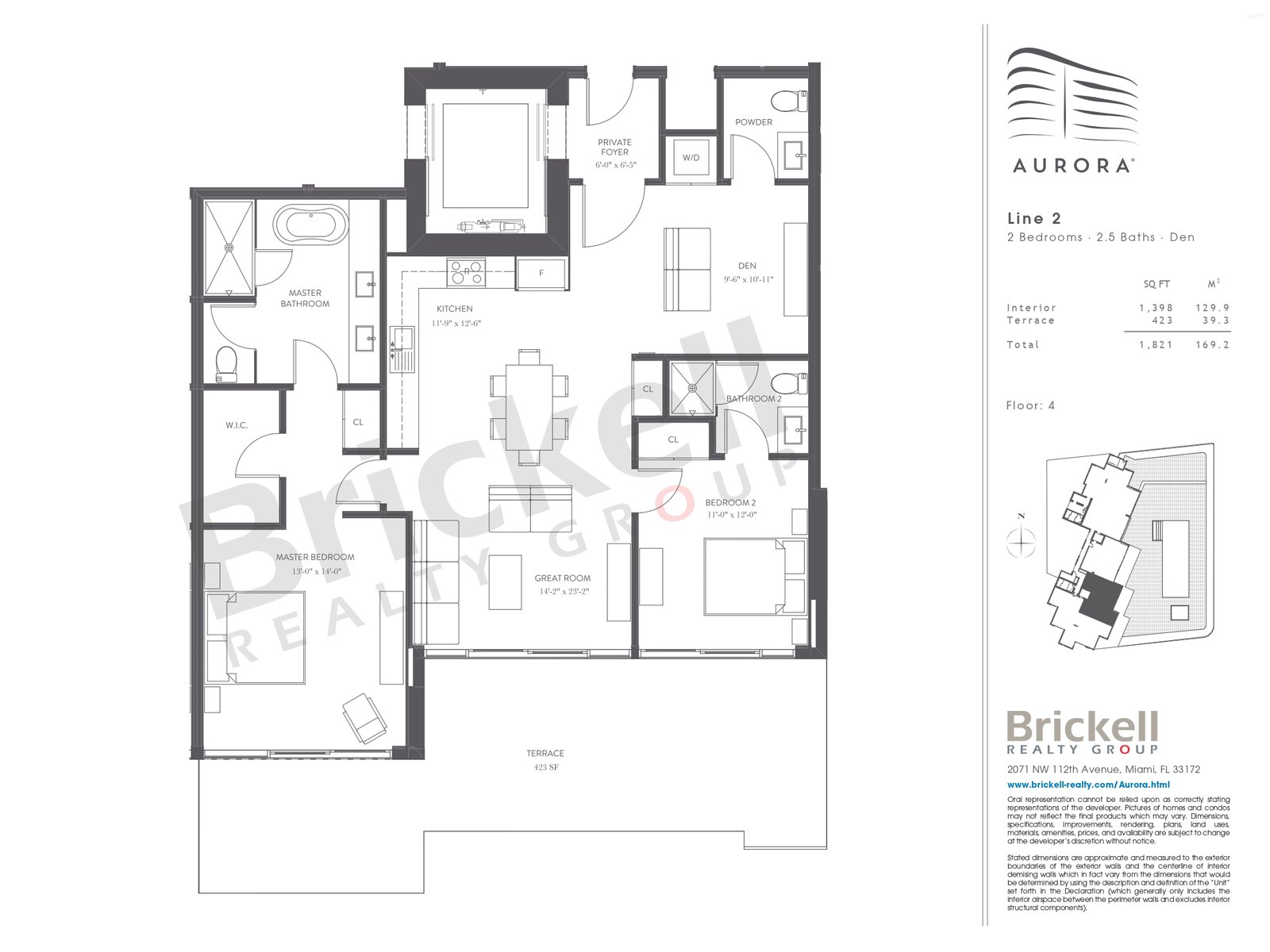
Line :2 Beds:2 | Floor: 4 Baths : 2.5 Den : ✓ |
Interior :1,398 sq ft Terrace:423sq ft Total: 1,821 sq ft | Interior :129.9mts2 Terrace : 39.3mts2 Total : 169.2mts2 |
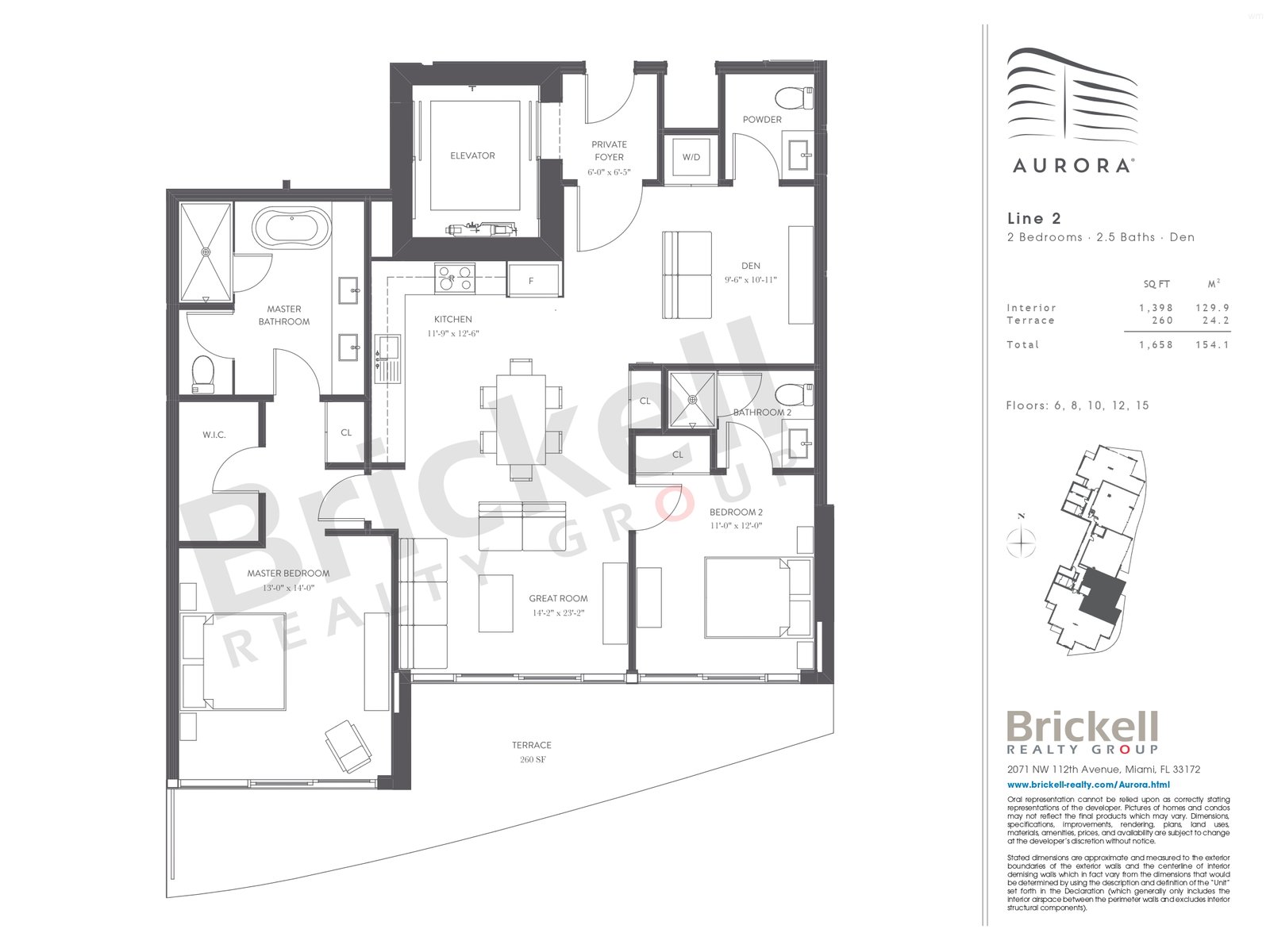
Line :2 Beds:2 | Floor: 6,8,10.12,15 Baths :2.5 Den: ✓ |
Interior :1,398 sq ft Terrace: 260 sq ft Total: 1,658sq ft | Interior:129.9 mts2 Terrace :24.2 mts2 Total :154.1 mts2 |
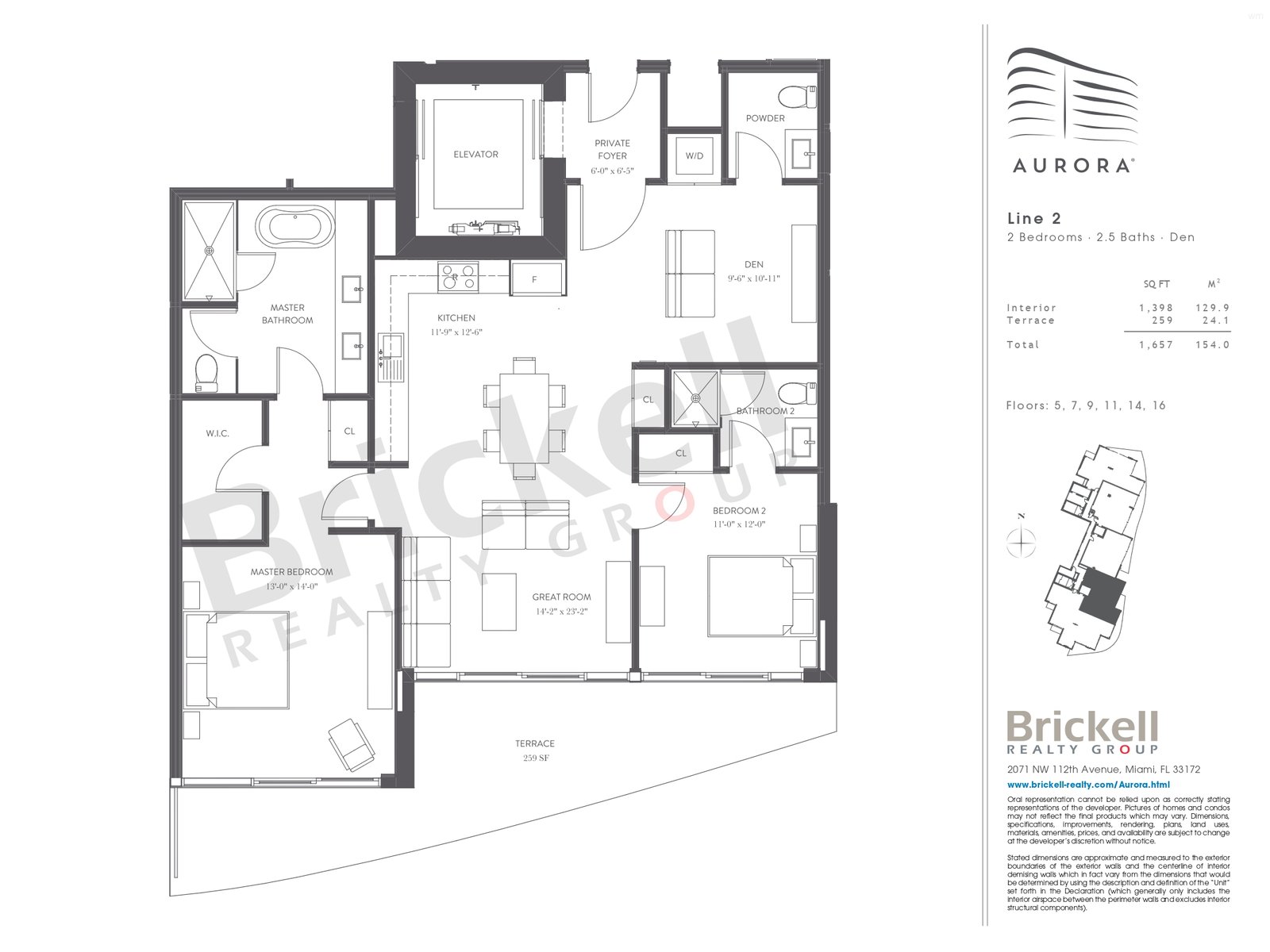
Line :2 Beds:2 | Floor: 5,7,9,11,14,16 Baths : 2.5 Den : ✓ |
Interior :1,398 sq ft Terrace:259sq ft Total: 1,657 sq ft | Interior :129.9mts2 Terrace : 24.1mts2 Total : 154.0mts2 |
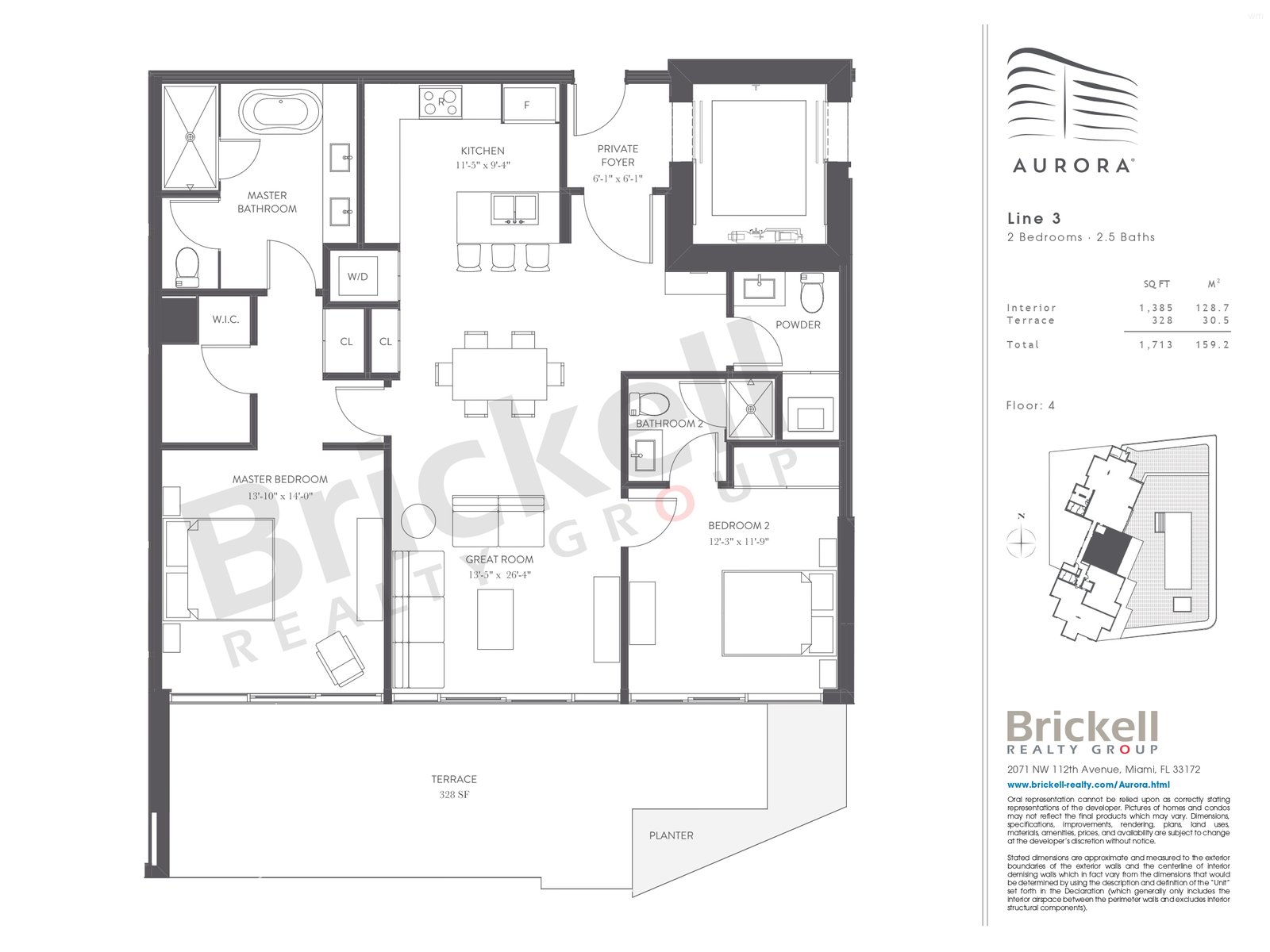
Line :3 Beds:2 | Floor: 4 Baths :2.5 Den: |
Interior :1,385 sq ft Terrace: 328 sq ft Total: 1,713sq ft | Interior:128.7 mts2 Terrace :30.5 mts2 Total :159.2 mts2 |
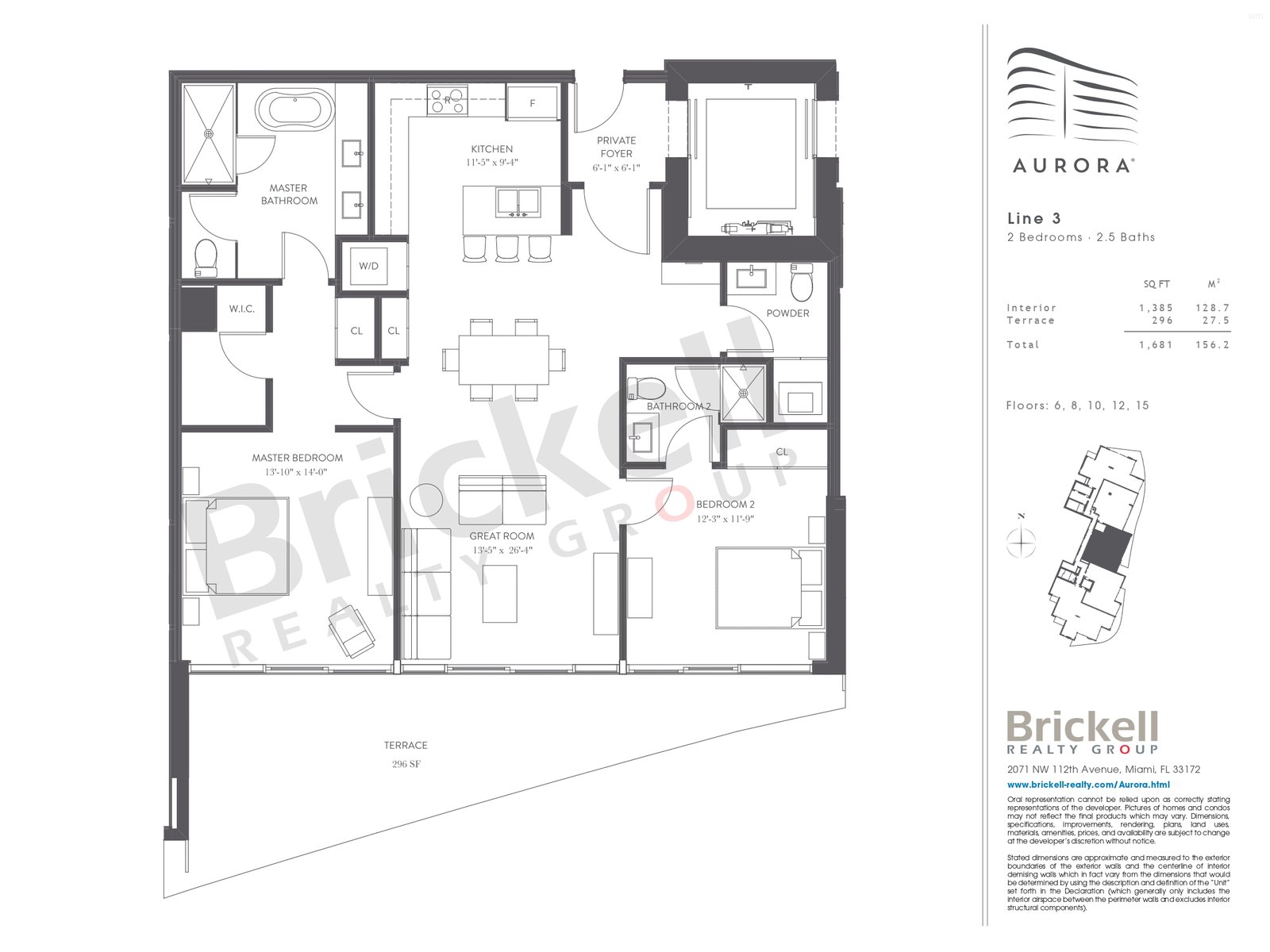
Line :3 Beds:2 | Floor: 6,8,10.12,15 Baths : 2.5 Den : |
Interior :1,385 sq ft Terrace:296sq ft Total: 1,681 sq ft | Interior :128.7mts2 Terrace : 27.5mts2 Total : 156.2mts2 |

Line :3 Beds:2 | Floor: 5,7,9,11,14,16 Baths :2.5 Den: |
Interior :1,385 sq ft Terrace: 202 sq ft Total: 1,587sq ft | Interior:128.7 mts2 Terrace :18.8 mts2 Total :147.5 mts2 |
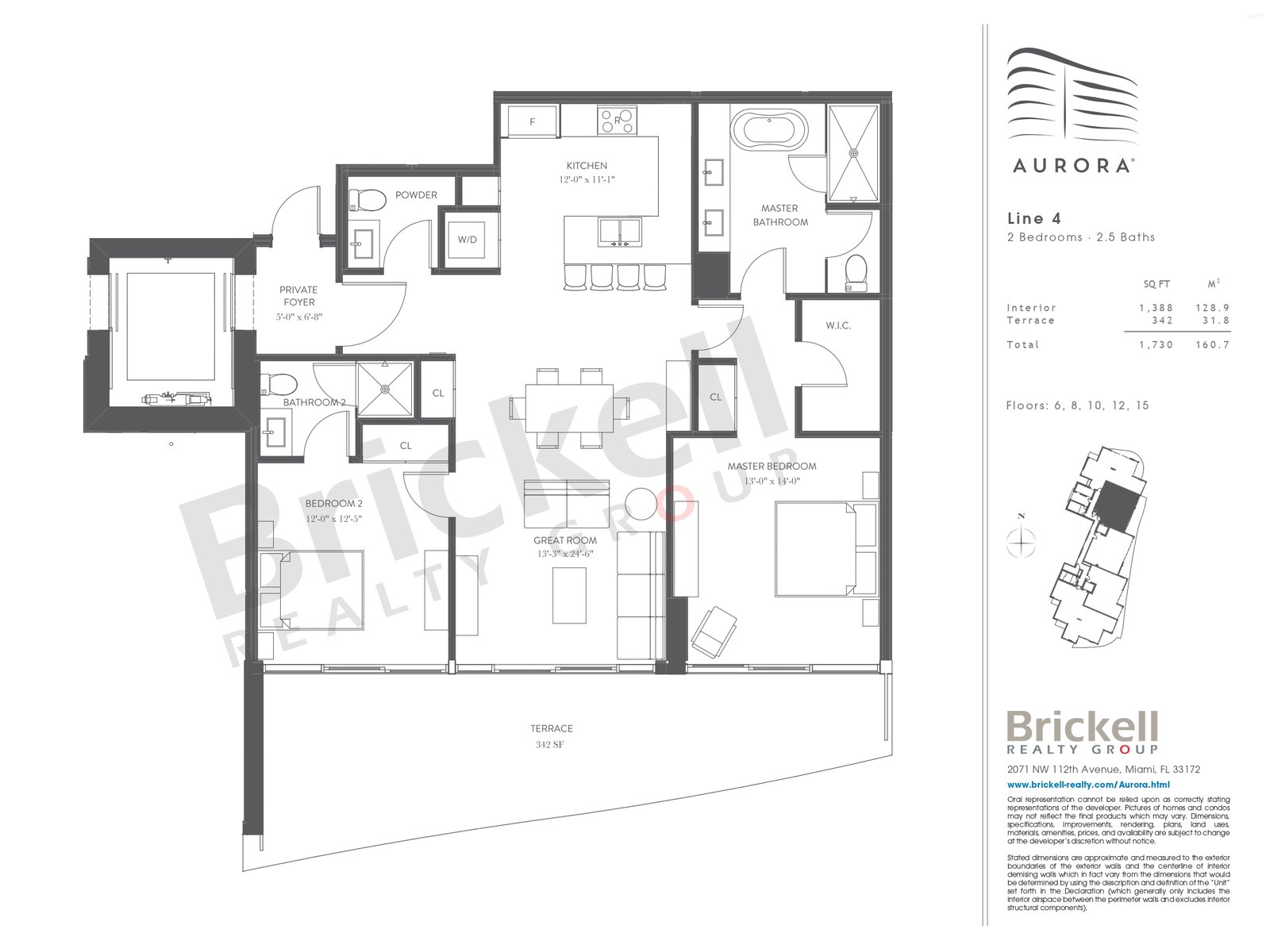
Line :4 Beds:2 | Floor: 6,8,10.12,15 Baths : 2.5 Den : |
Interior :1,388 sq ft Terrace:342sq ft Total: 1,730 sq ft | Interior :128.9mts2 Terrace : 31.8mts2 Total : 160.7mts2 |
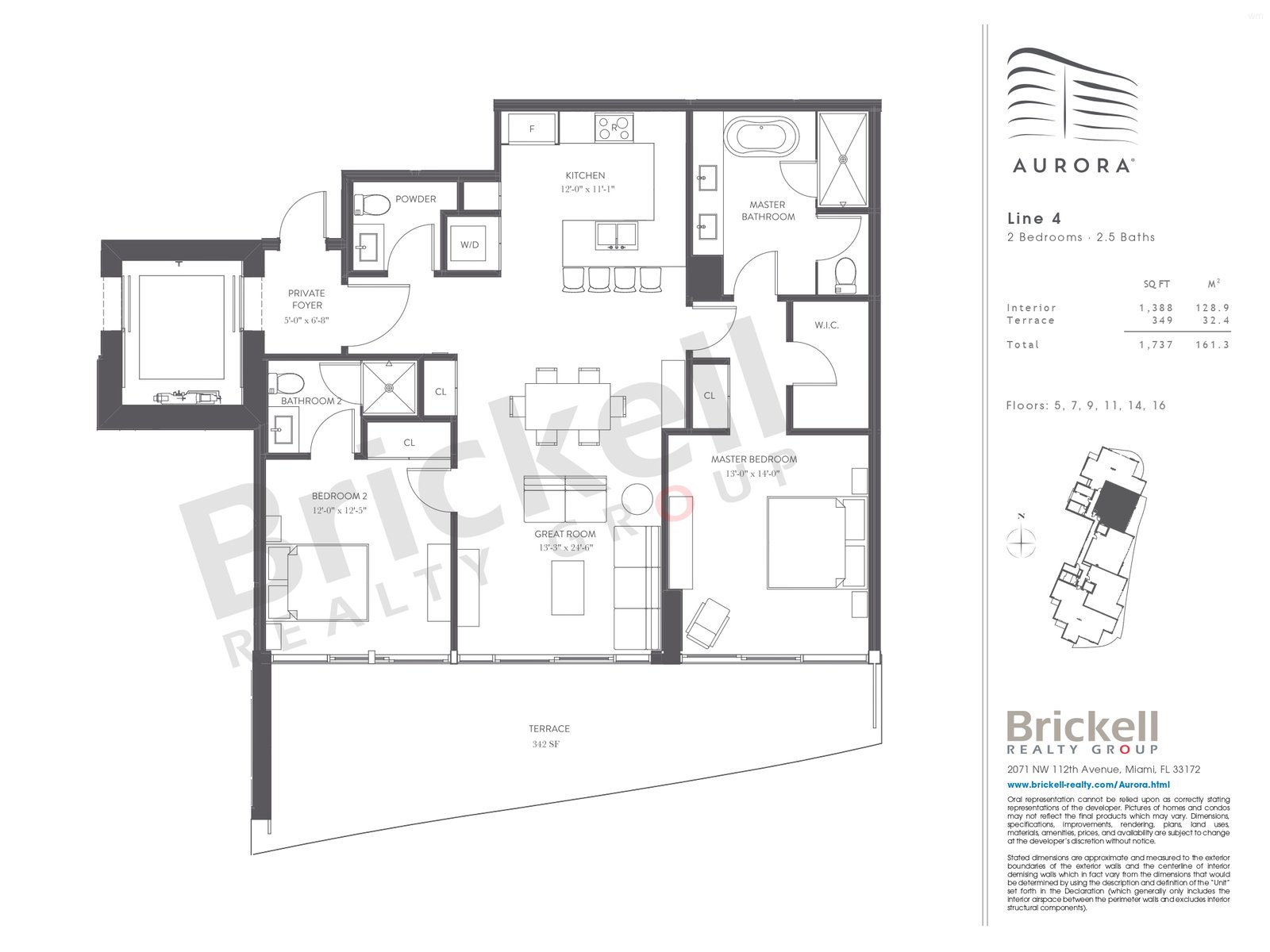
Line :4 Beds:2 | Floor: 5,7,9,11,14,16 Baths :2.5 Den: |
Interior :1,388 sq ft Terrace: 349 sq ft Total: 1,737sq ft | Interior:128.9 mts2 Terrace :32.4 mts2 Total :161.3 mts2 |
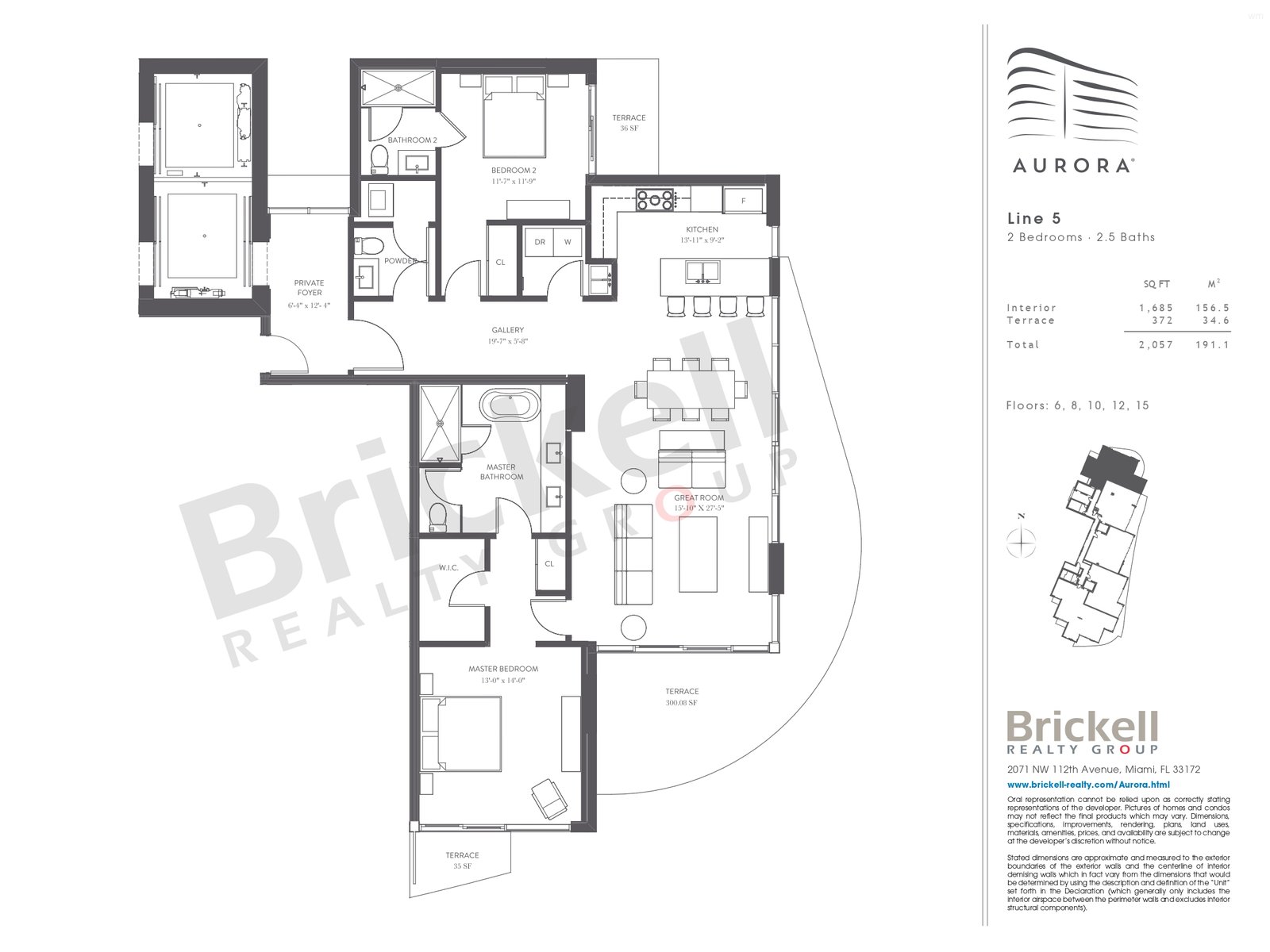
Line :5 Beds:2 | Floor: 6,8,10.12,15 Baths : 2.5 Den : |
Interior :1,685 sq ft Terrace:372sq ft Total: 2,057 sq ft | Interior :156.5mts2 Terrace : 34.6mts2 Total : 191.1mts2 |

Line :5 Beds:2 | Floor: 5,7,9,11,14,16 Baths :2.5 Den: |
Interior :1,685 sq ft Terrace: 478 sq ft Total: 2,163sq ft | Interior:156.5 mts2 Terrace :44.4 mts2 Total :200.9 mts2 |

Line :PH1 Beds:3 | Floor: 17 & 18 Baths :3.5 Den : RT* |
Interior :2,630 sq ft Terrace:3,359sq ft Total: 5,989 sq ft | Interior :244.3mts2 Terrace : 312.0mts2 Total : 556.3mts2 |
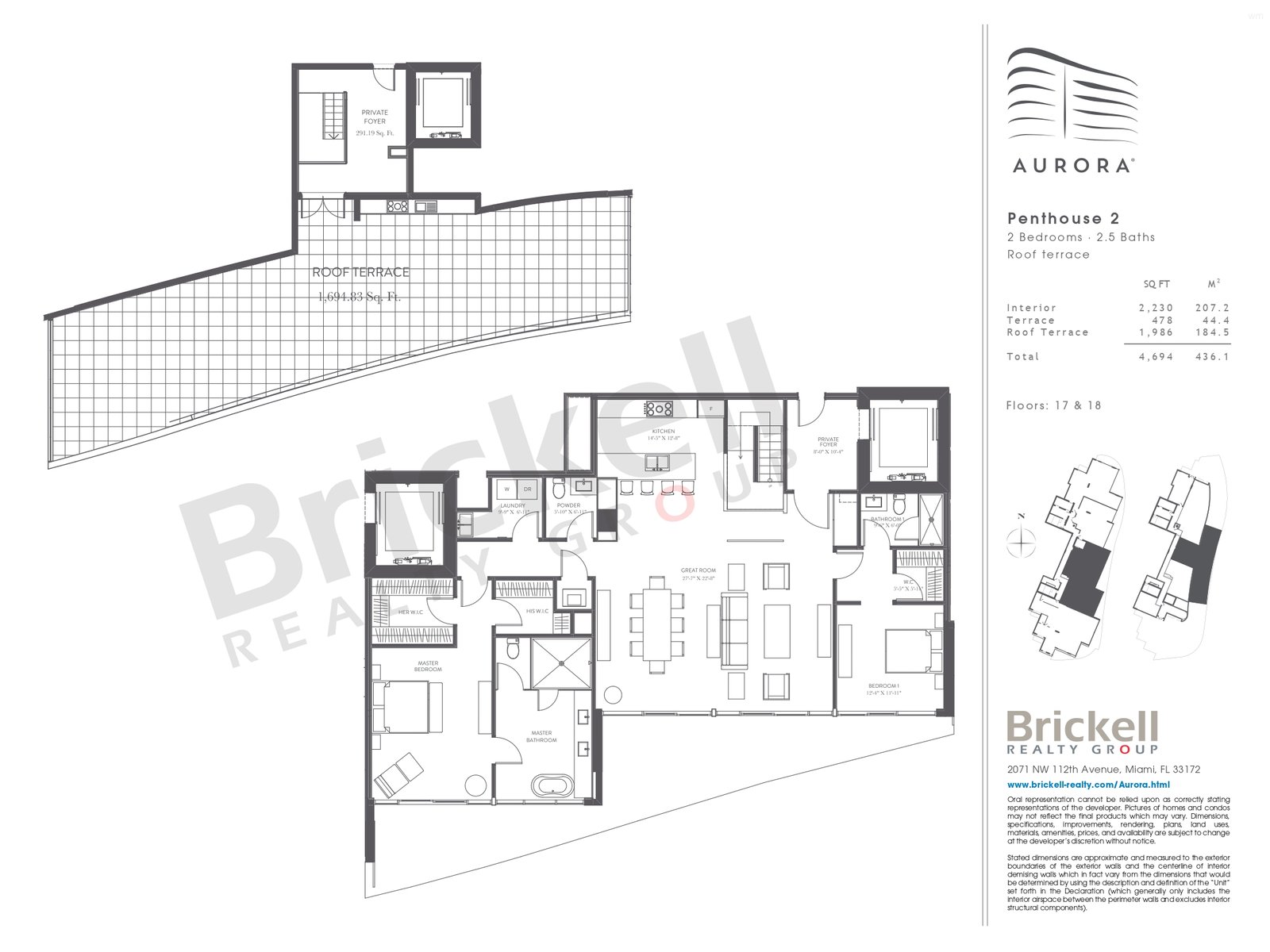
Line :PH2 Beds:2 | Floor: 17 & 18 Baths :2.5 Den: RT* |
Interior :2,230 sq ft Terrace: 2,464 sq ft Total: 4,694sq ft | Interior:207.2 mts2 Terrace :228.9 mts2 Total :436.1 mts2 |
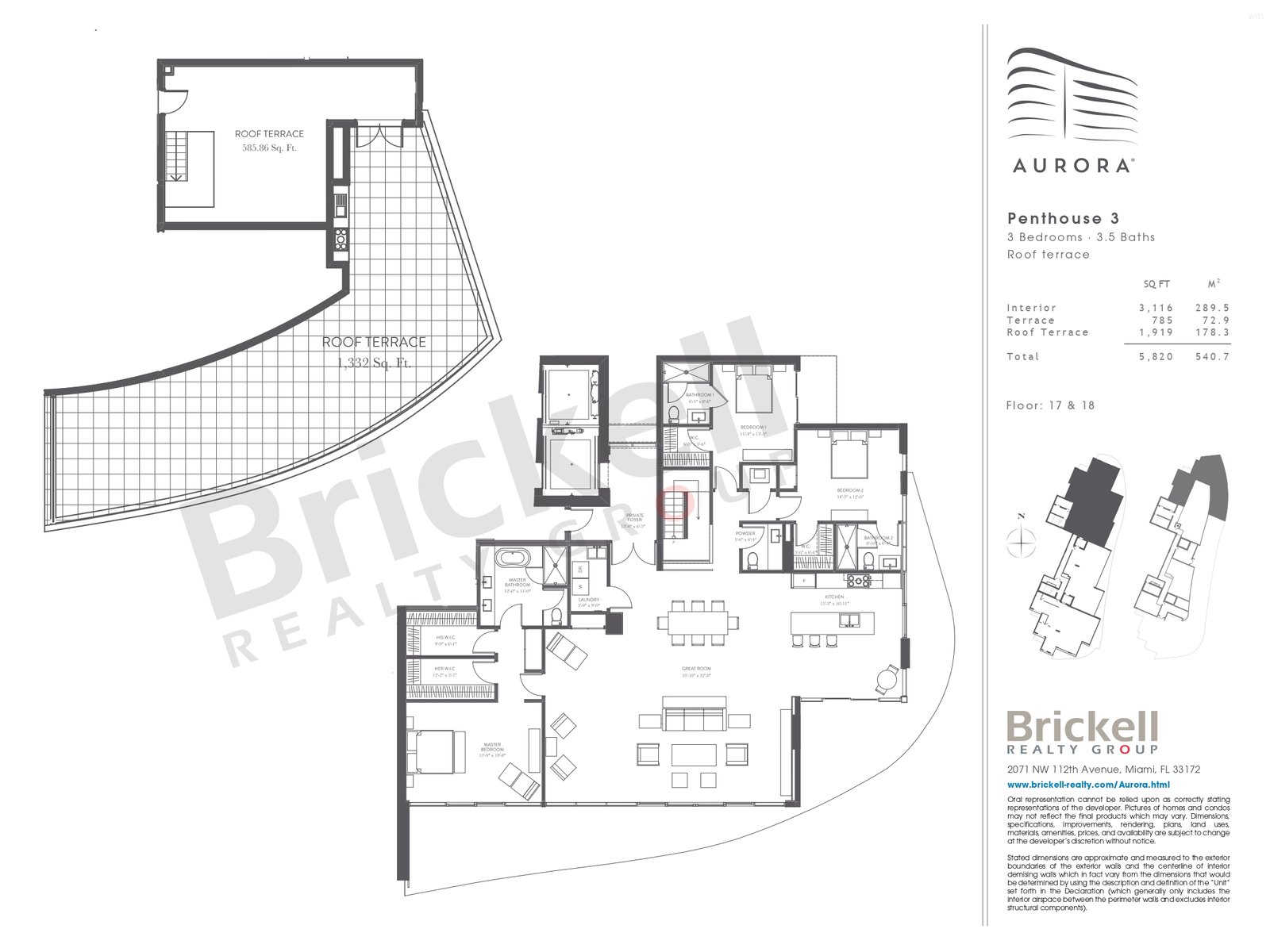
Line :PH3 Beds:3 | Floor: 17 & 18 Baths :3.5 Den : RT* |
Interior :3,116 sq ft Terrace:2,704sq ft Total: 5,820 sq ft | Interior :289.5mts2 Terrace : 251.2mts2 Total : 540.7mts2 |
