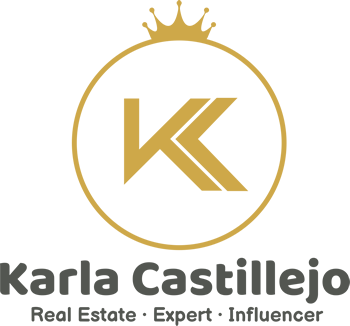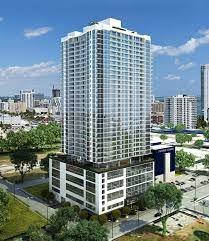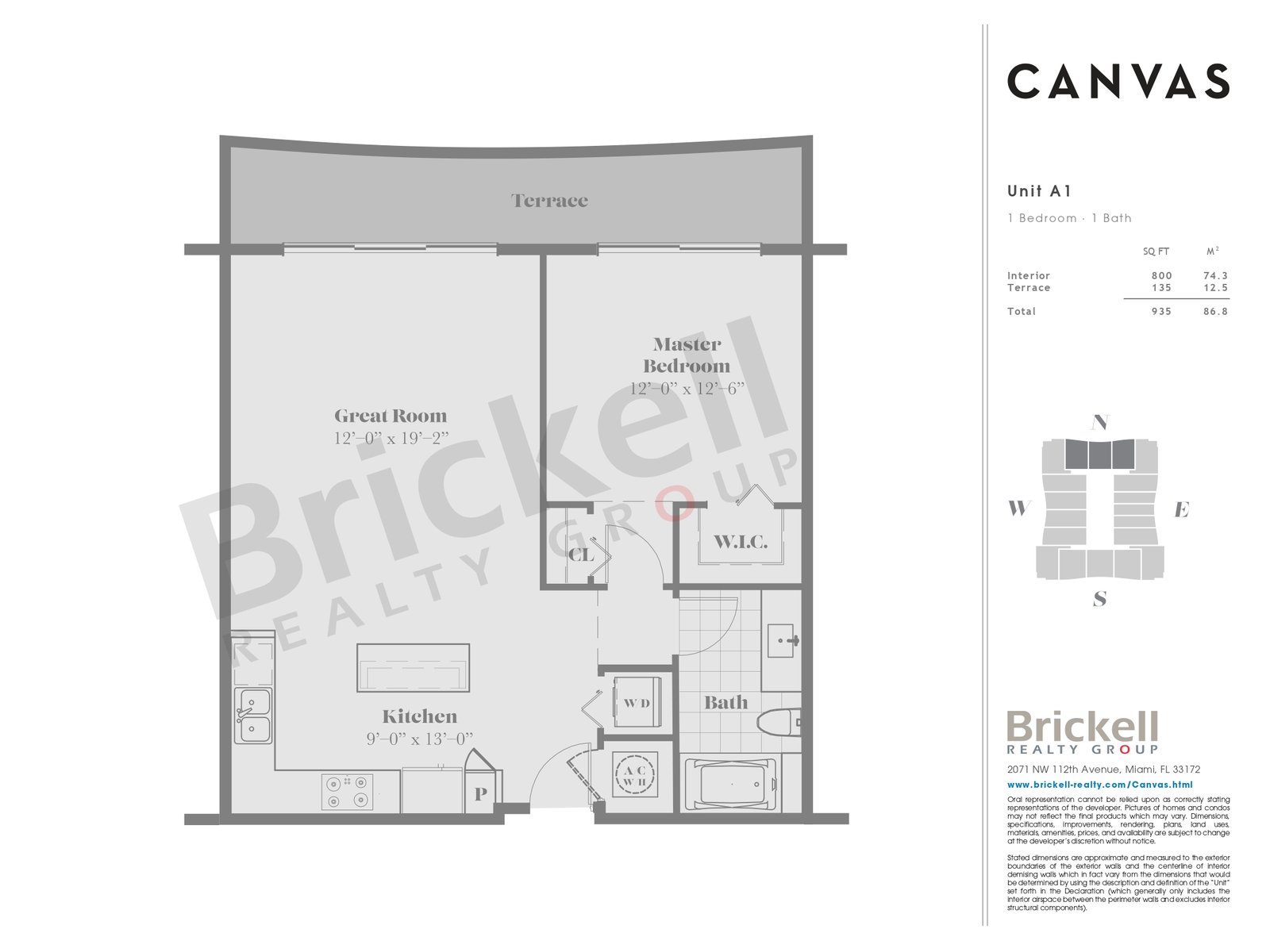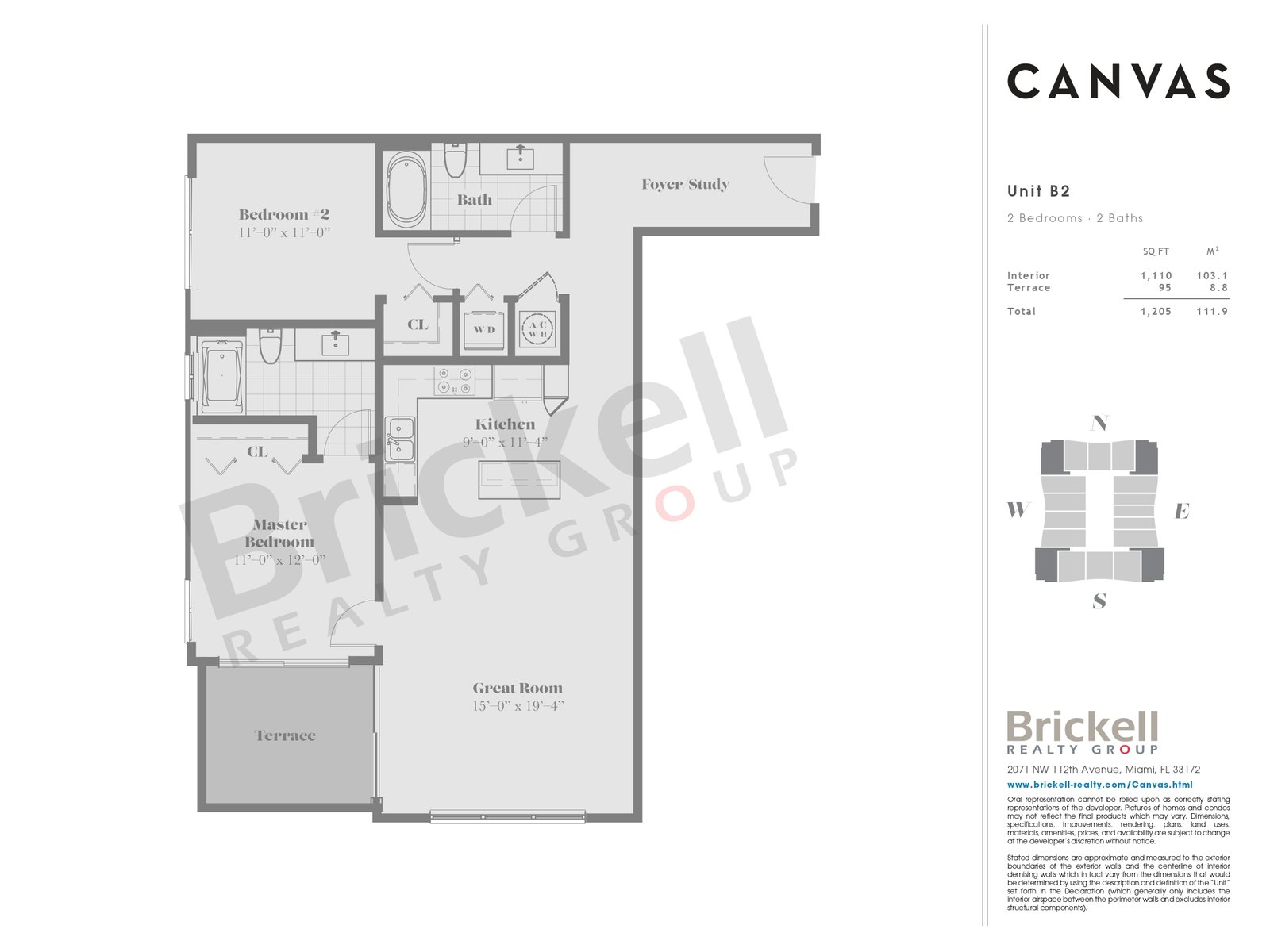Canvas
CANVAS IS AN EXCITING 37 STORY RESIDENTIAL TOWER FEATURING 513 RESIDENCES.
The residences range in size from 620 to over 1,110 square feet of indoor space, plus expansive terraces. All residences feature 9 foot glass from floor to ceiling, water views and Miami city views and includes European design kitchens and bathrooms, finished flooring throughout the units, delivered ready for your furniture to arrive.
CANVAS is located just a few minutes away from the ARTS & ENTERTAINMENT DISTRICT, home to the Adrienne Arsht Center for the Performing Arts, Arts & Science Museums, the Miami World Resort, the Miami Design District and the Wynwood and Midtown area for shopping and entertainment along with a myriad of dining options and boutiques.
CANVAS unparalleled building amenities include Sunset/sunrise pools with expansive pool decks accentuated by wooden benches and lush gardens, recreation spaces designed for tranquility, modern high tech gym, tranquil meditation garden, pet play area, sauna & steam room, modern game room, cinema room, indoor & outdoor lounge, BBQ enclave and racquetball court.
Features
- 37 stories with 19 units per Floor for a total of 513 residences
- Expansive Pool Decks
- State of the art fully equipped fitness center
- 24-hour valet parking
- 24-hour attended security services
- High-speed internet access
- Business Center
- Sunset and sunrise pools accented by wooden benches and lush gardens
- Recreation spaces designed for tranquility
- Modern high tech gym
- Tranquil meditation garden
- Pet play area
- Sauna & steam room
- Modern game room
- Cinema Room
- Indoor & Outdoor lounge
- BBQ enclave
- Racquetball court
- 5 models with 1 and 2 bedrooms and studios
- 9 foot glass floor to ceiling windows
- Panoramic city and Bay views
- 5-7” wide private terraces
- Tinted, impact resistant, floor-to-ceiling sliding glass doors and windows
- Advance technology “smart building”
- Pre-wire with fiber optics for high speed internet, data/voice cable TV access
- Modern design cabinetry in kitchen and bathrooms
- Finished flooring throughout
Residences
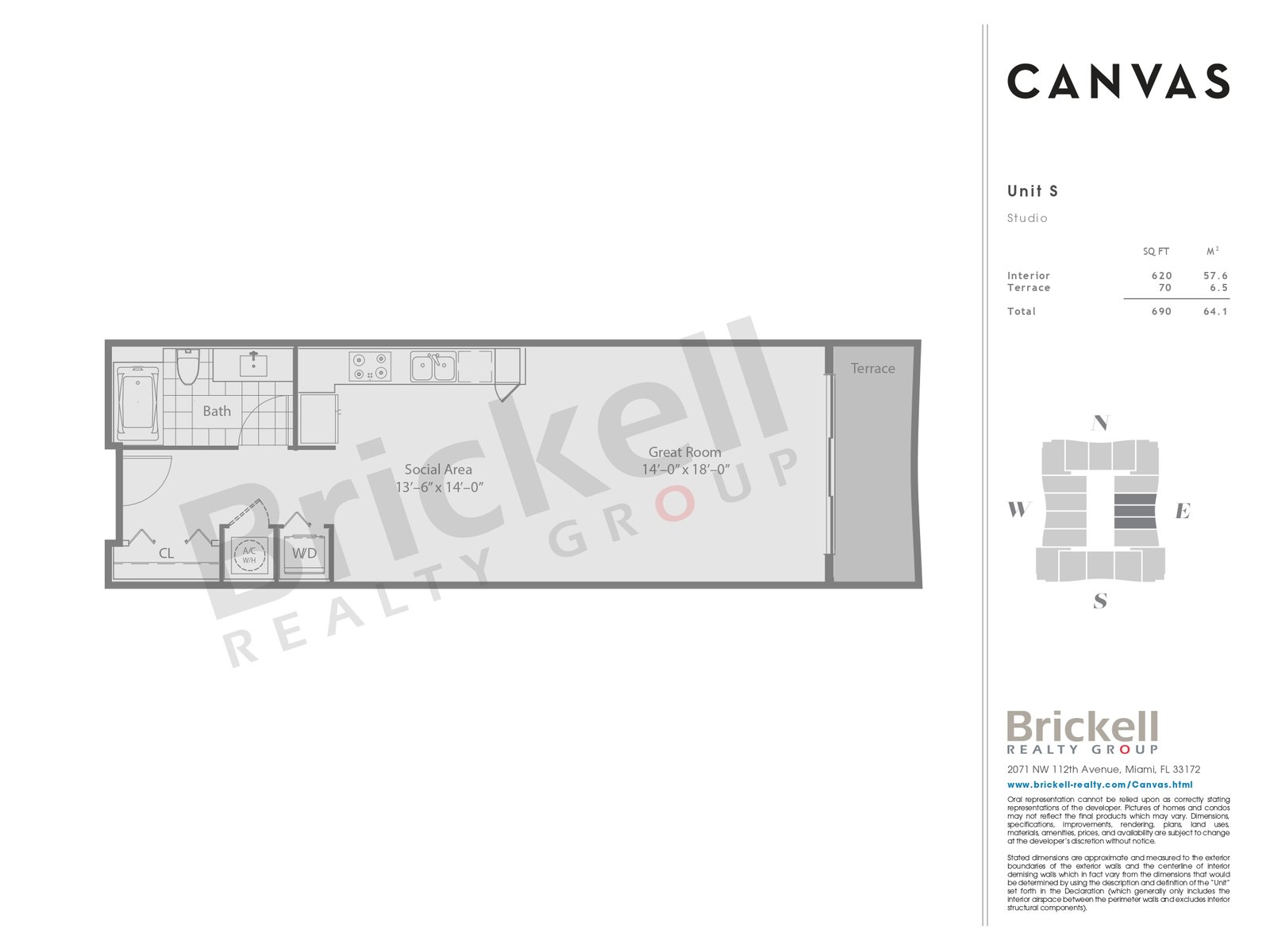
Model :S Beds: | Baths :1 Den: |
Interior : 620sq ft Terrace: 70 sq ft Total:690sq ft | Interior: 57.6mts2 Terrace: 6.5mts2 Total : 64.1 mts2 |
