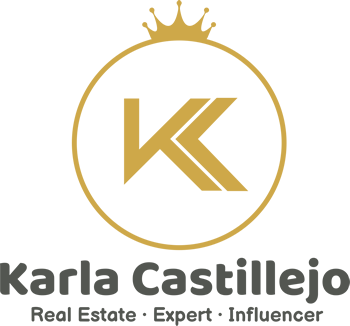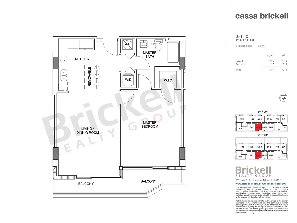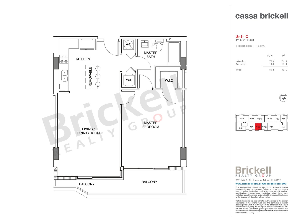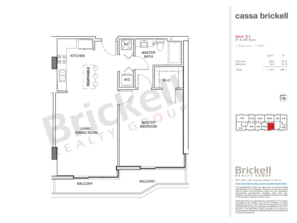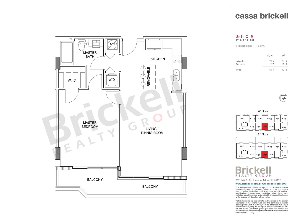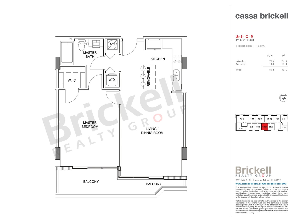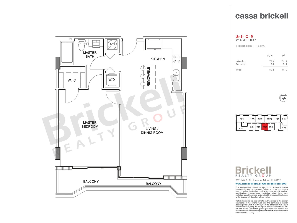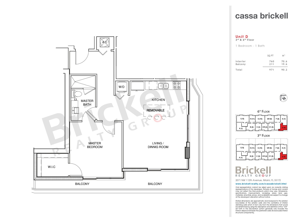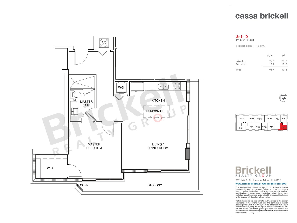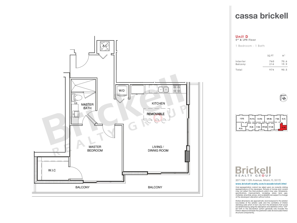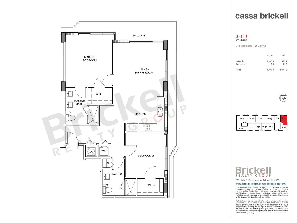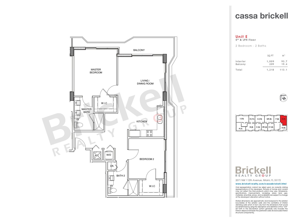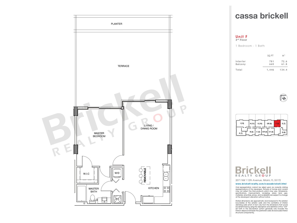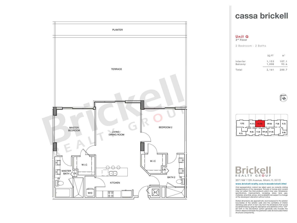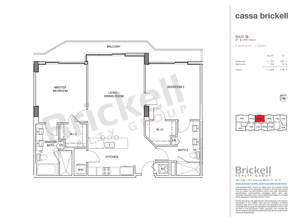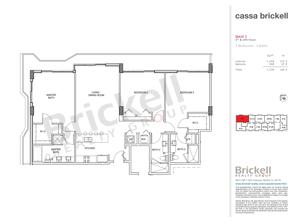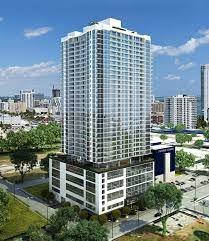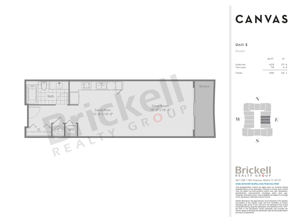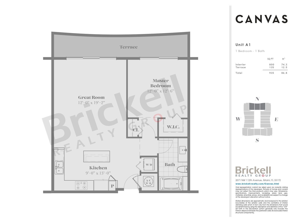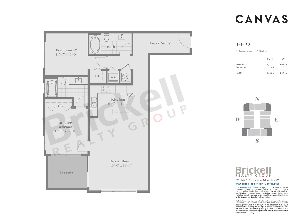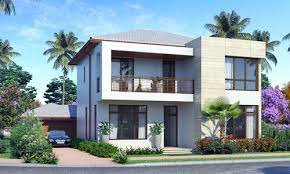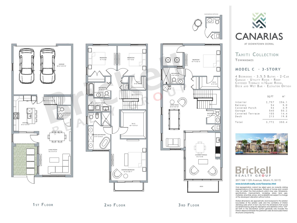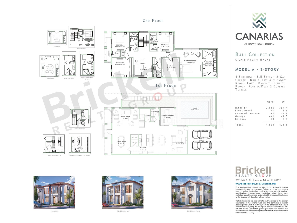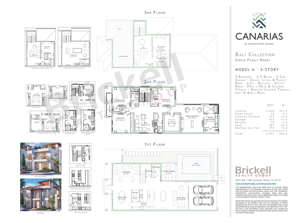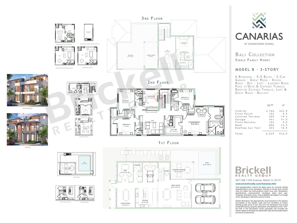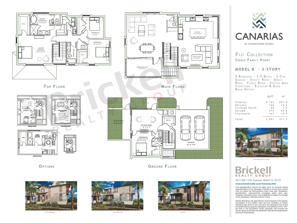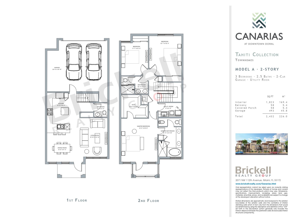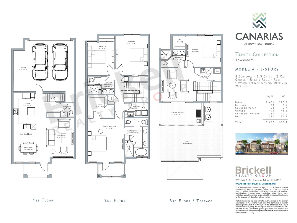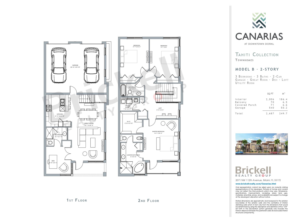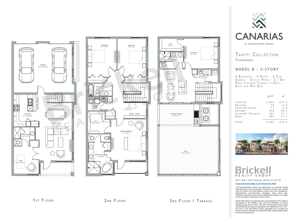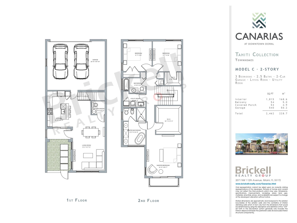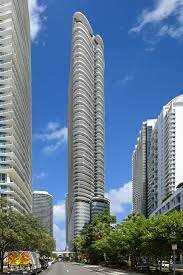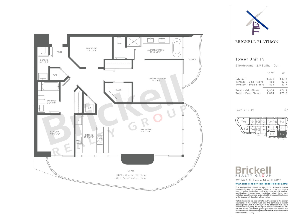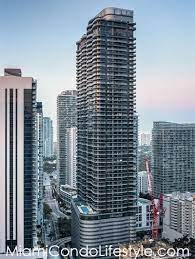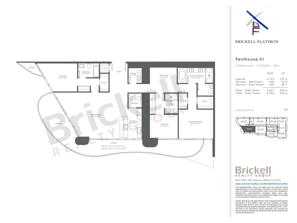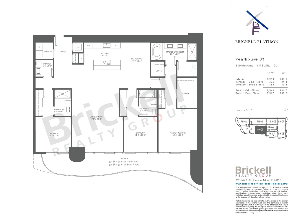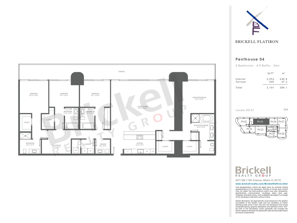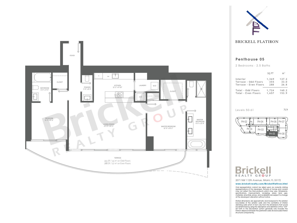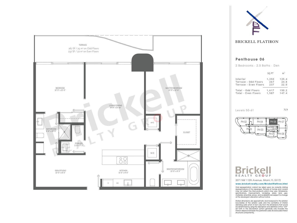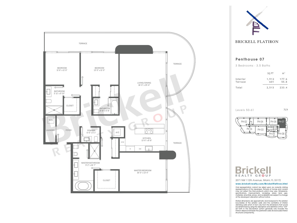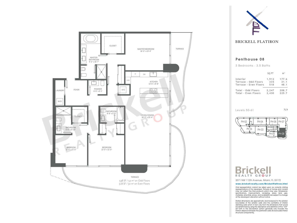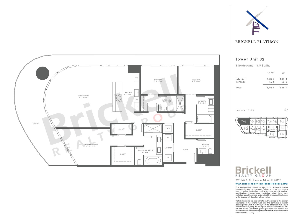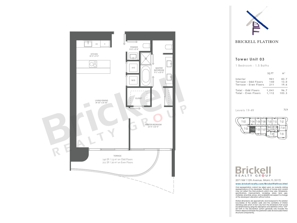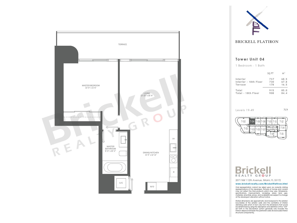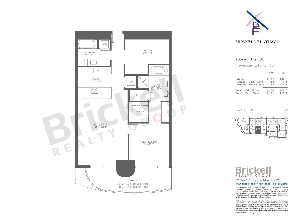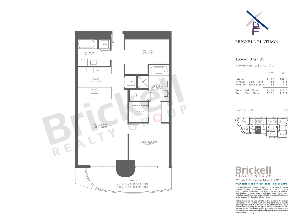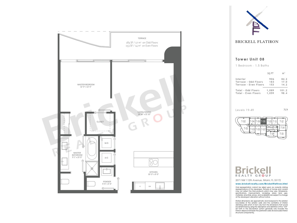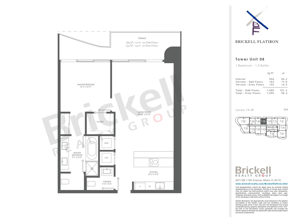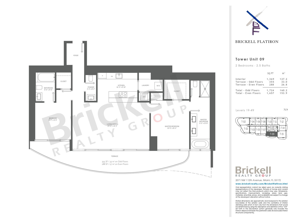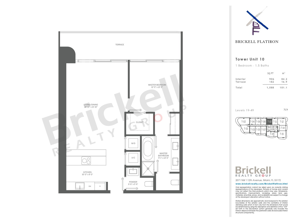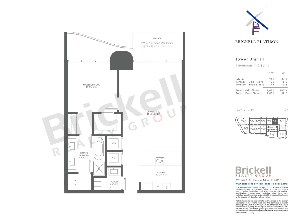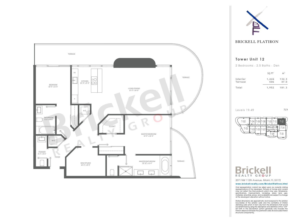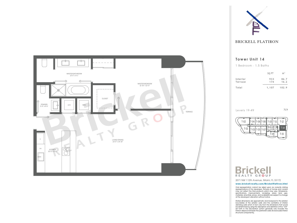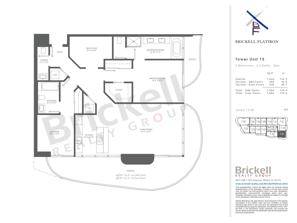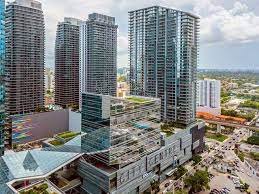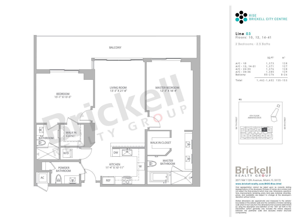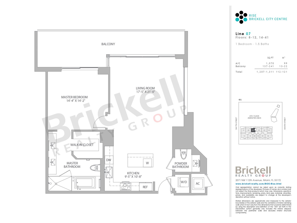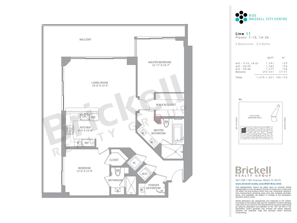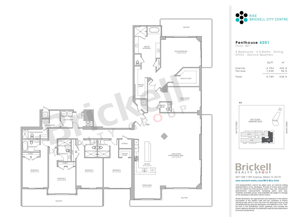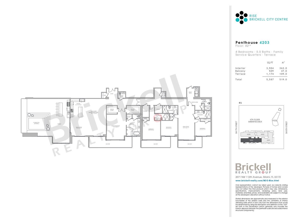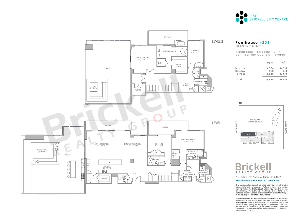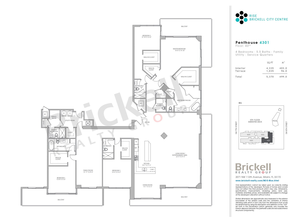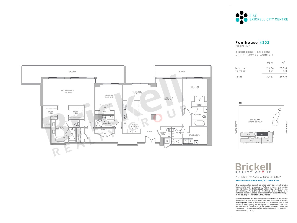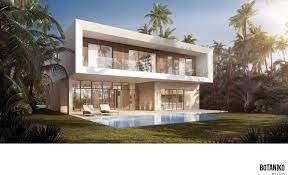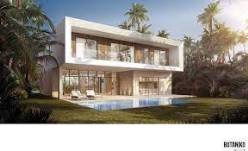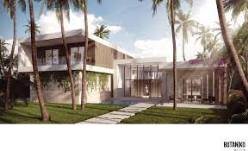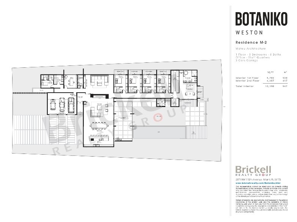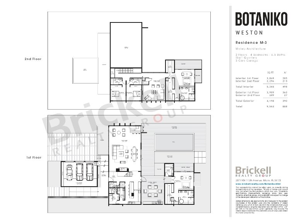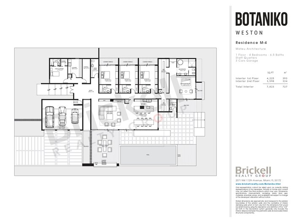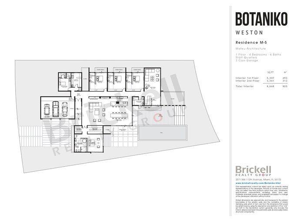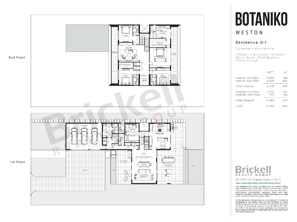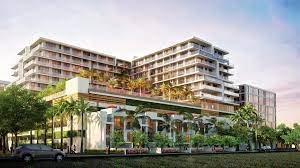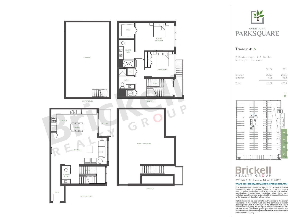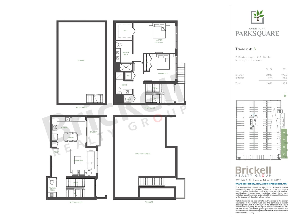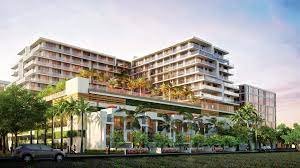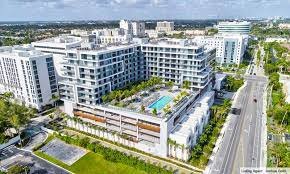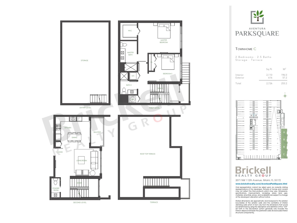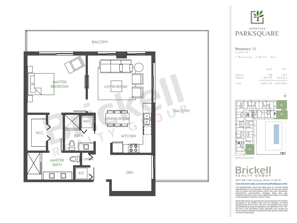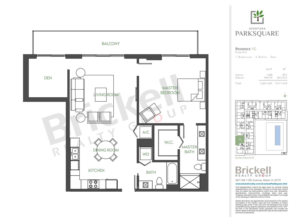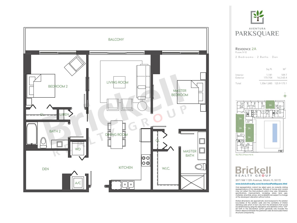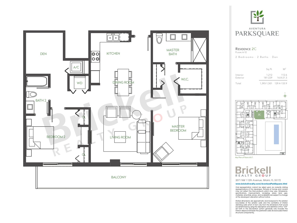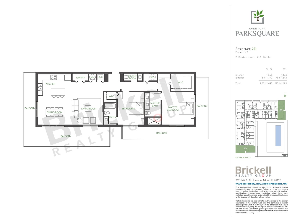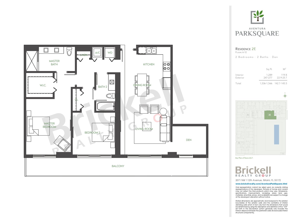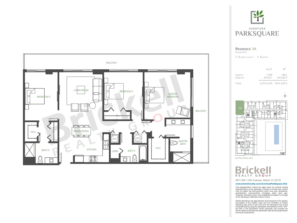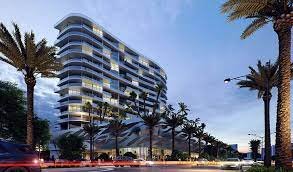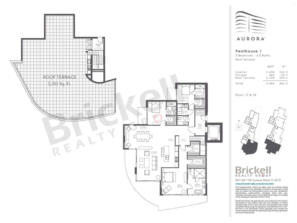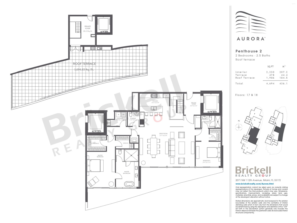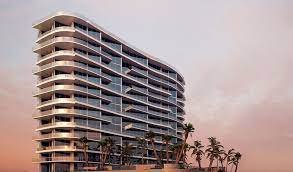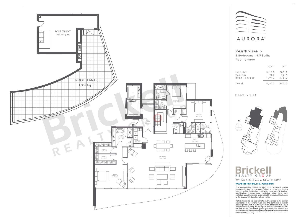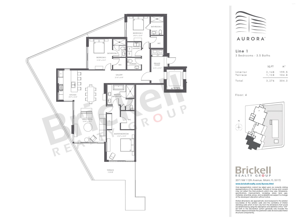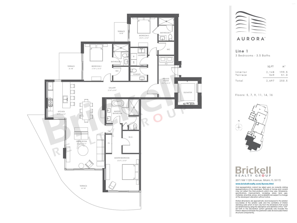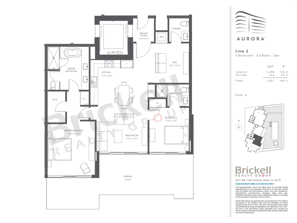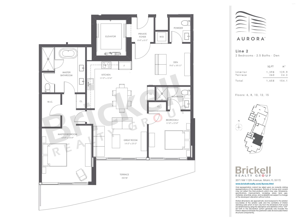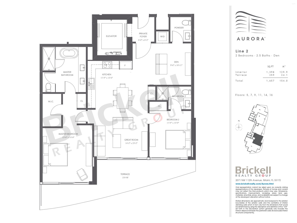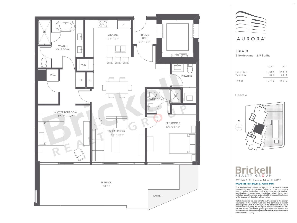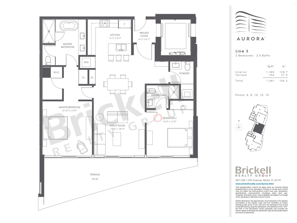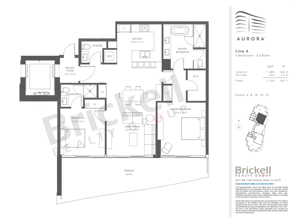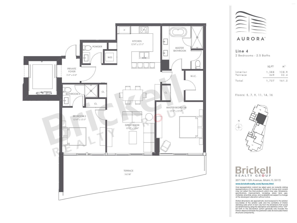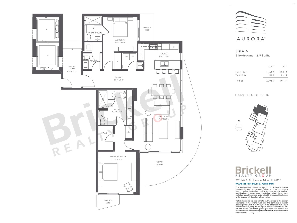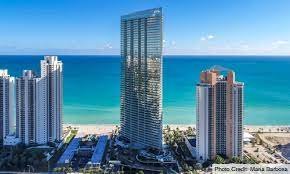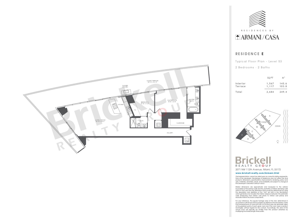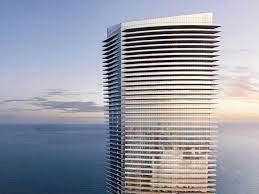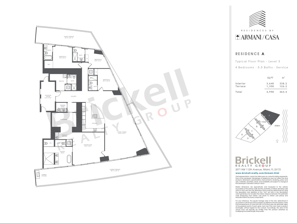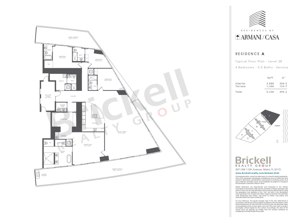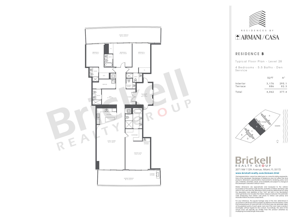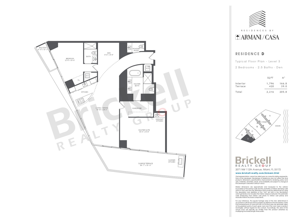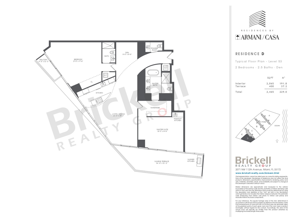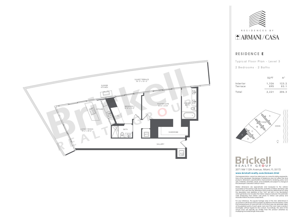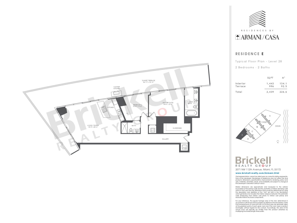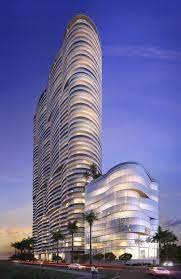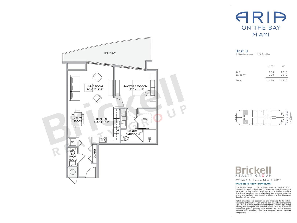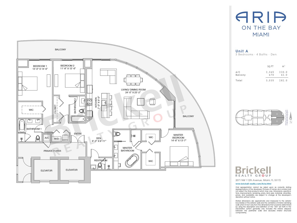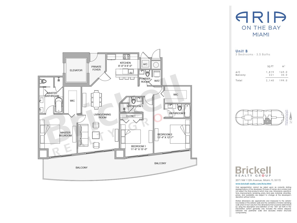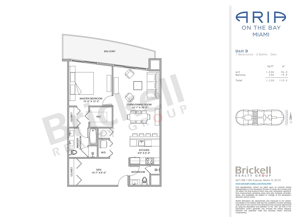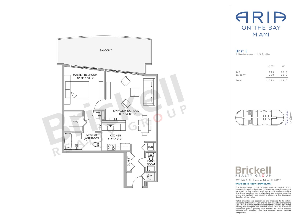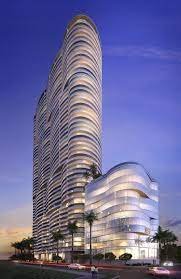cassa brickell
CASSA BRICKELL, A REAL BOUTIQUE EXPERIENCE IN MIAMI
“Boutique” is something related to small, but not any kind of small. “Boutique” is also exclusivity: all those features, which differentiate an object from those of the same nature has a defined style or personality.
The challenge was to come up with today’s best “living” experience in Brickell. We started with an idea: to merge the convenience of urban living with the atmosphere of a personal home.
cassa brickell was conceived as a 81-unit boutique building, so every person who would live there, from neighbors to staff could know each other’s names. As human beings, we need to be emotionally linked and the only way of creating this bond is through personalized attention. The close proximity of everything in cassa brickell allows this to happen naturally and for its residents to feel unique and special. A personal approach is needed if you want it to be “boutique”.
cassa brickell’s Rooftop Sundeck, includes summer kitchen, interior and exterior dining, sunset deck, vegetable and herb, infinity-edge pool, jacuzzi, steam room, multi-purpose room, fitness center, DJ station, binoculars, sky shower…
cassa brickell’s 81 residences are arranged in just 10 floors with 21 layouts that includes 1, 2 and 3 Bedrooms Apartments, Townhomes and Penthouses.
cassa brickell, a place to live, to be entertained and to share with family and friends. a boutique building like no other in Miami.
Features
- Architecture by Carlos Ponce de León Architects
- 10 floors, 81 units, 21 layouts
- Beautifully appointed lobby
- 2 elevators
- Wi-Fi in all common areas
- Hurricane/Impact resistant windows
- Rooftop Sundeck
- Summer kitchen
- Interior and exterior dining
- Sunset deck
- Vegetable and herb garden
- Infinity-edge pool
- Jacuzzi
- Steam room
- Multi-purpose room
- Fitness center
- Sky shower
- DJ station
- Binoculars
- Balconies in all residences
- Energy-efficient AC/heating systems
- 3-panel sliding glass doors
- Walk-in-closets
- Pre-wired for telephone, cable TV, security system and high-speed internet
- Italian cabinetry
- Granite countertops
- Stainless steel Bosch appliances
- In-unit washer and dryer
- Bathrooms finished with porcelain tile
- Designer fixtures and faucets
Residences

Model :A Beds:2
| Floors: 3/6 Baths :2
|
Interior: 1,123 sq ft Exterior: 219 sq ft Total:1,342sq ft | Interior: 104.3 mts2 Exterior :20.3mts2 Total :124.6 mts2 |

Model :A Beds: 2
| Floors: 4/7 Baths : 2
|
Interior: 1,123 sq ft Exterior:219sq ft Total:1,342 sq ft | Interior: 104.3mts2 Exterior : 20.3mts2 Total : 124.6mts2 |

Model :A Beds:2 | Floors: 5 Baths :2 |
Interior: 1,123 sq ft Exterior: 201 sq ft Total:1,324sq ft | Interior: 104.3 mts2 Exterior :18.7mts2 Total :123.0 mts2 |

Model :B Beds: 2 | Floors: 3/6 Baths : 2 |
Interior: 1,077 sq ft Exterior:183sq ft Total:1,260 sq ft | Interior: 100.1mts2 Exterior : 17.0mts2 Total : 117.1mts2 |
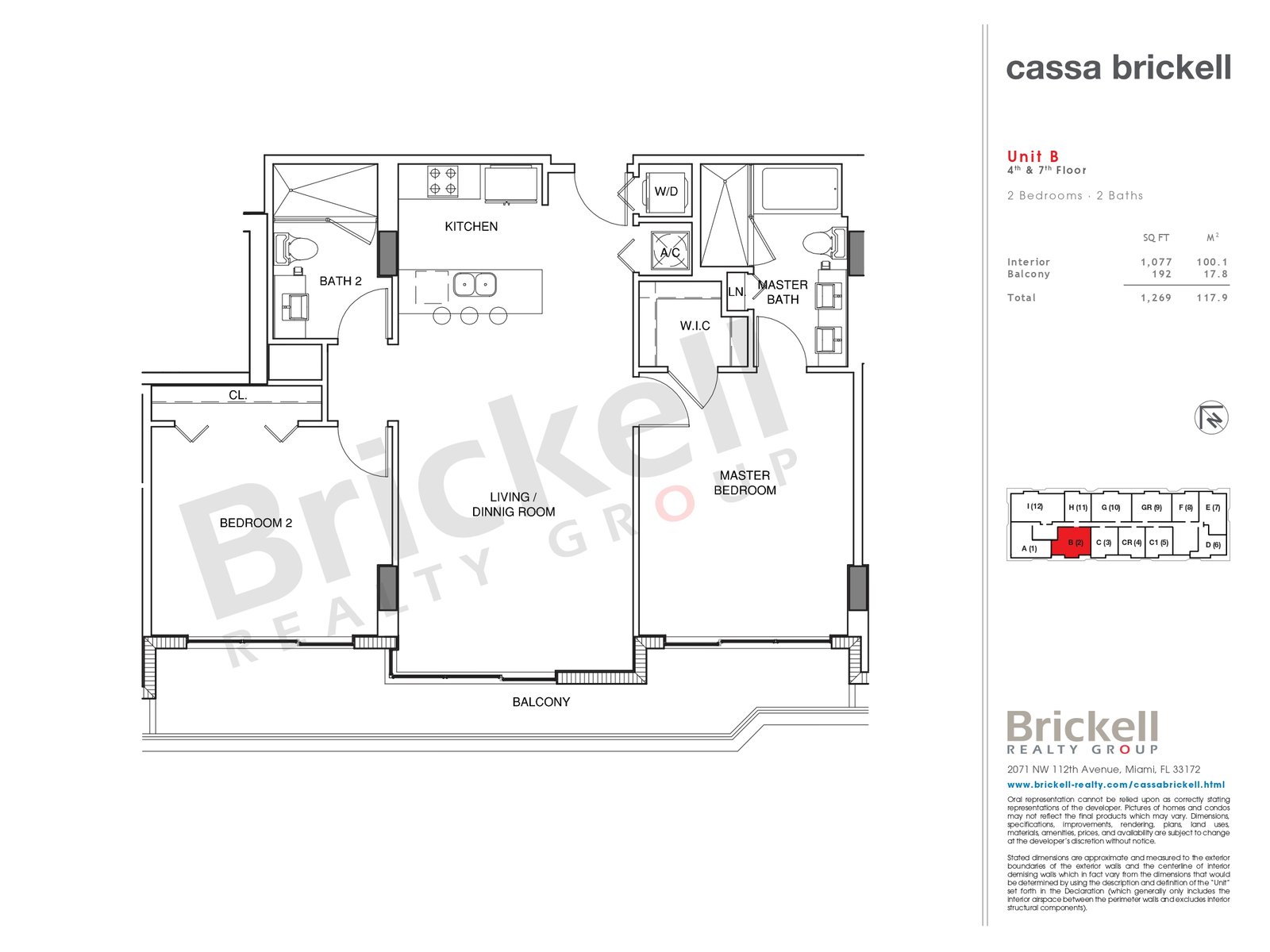
Model :B Beds:2 | Floors: 4/7 Baths :2 |
Interior: 1,077 sq ft Exterior: 192 sq ft Total:1,269sq ft | Interior: 100.1 mts2 Exterior :17.8mts2 Total :117.9 mts2 |
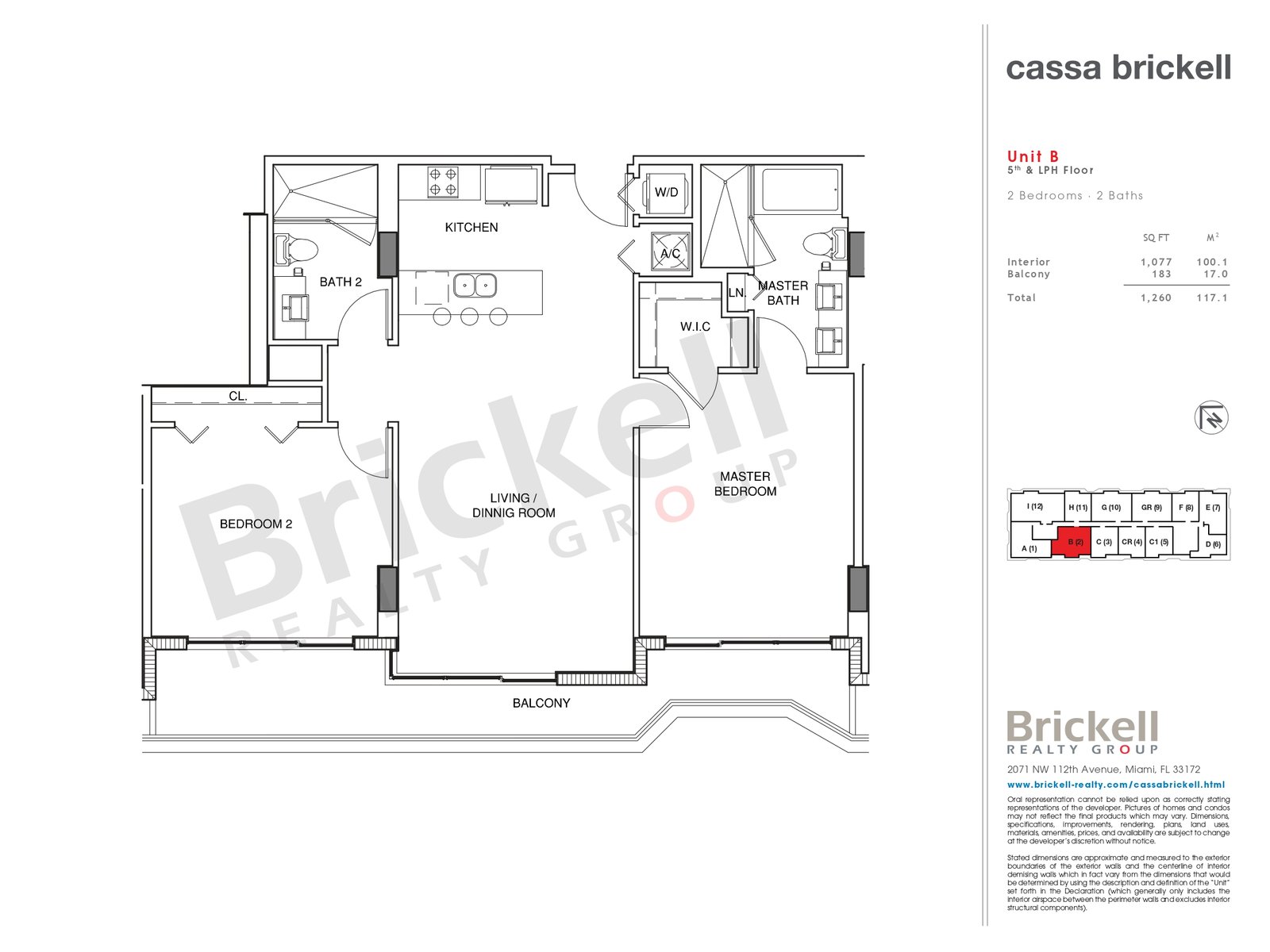
Model :B Beds: 2 | Floors: 5 Baths : 2 |
Interior: 1,077 sq ft Exterior:183sq ft Total:1,260 sq ft | Interior: 100.1mts2 Exterior : 17.0mts2 Total : 117.1mts2 |
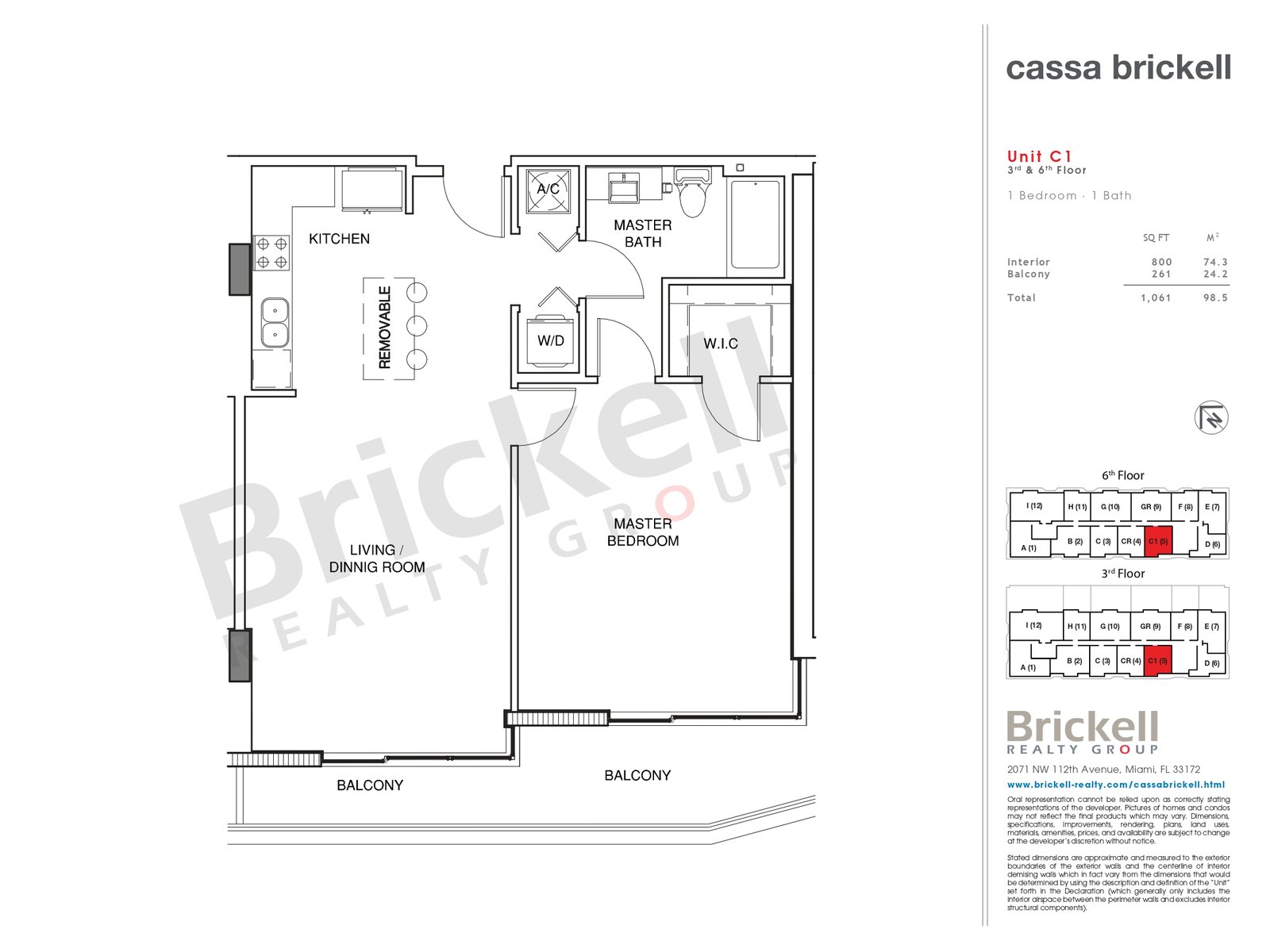
Model :C1 Beds:1 | Floors: 3/6 Baths :1 |
Interior: 800 sq ft Exterior: 261 sq ft Total:1,061sq ft | Interior: 74.3 mts2 Exterior :24.2mts2 Total :98.5 mts2 |
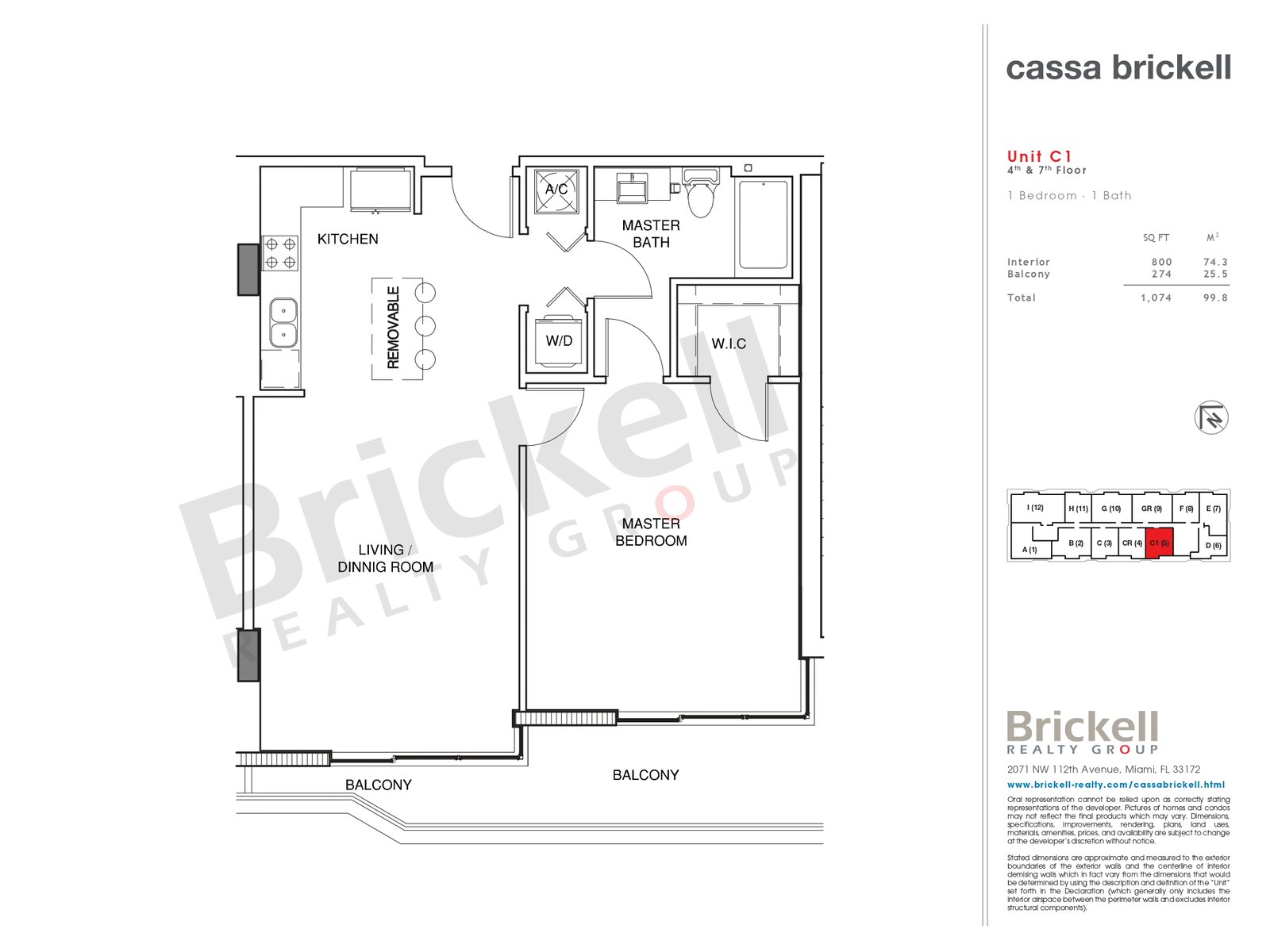
Model :C1 Beds: 1 | Floors: 4/7 Baths : 1 |
Interior: 800 sq ft Exterior:274sq ft Total:1,074 sq ft | Interior: 74.3mts2 Exterior : 25.5mts2 Total : 99.8mts2 |
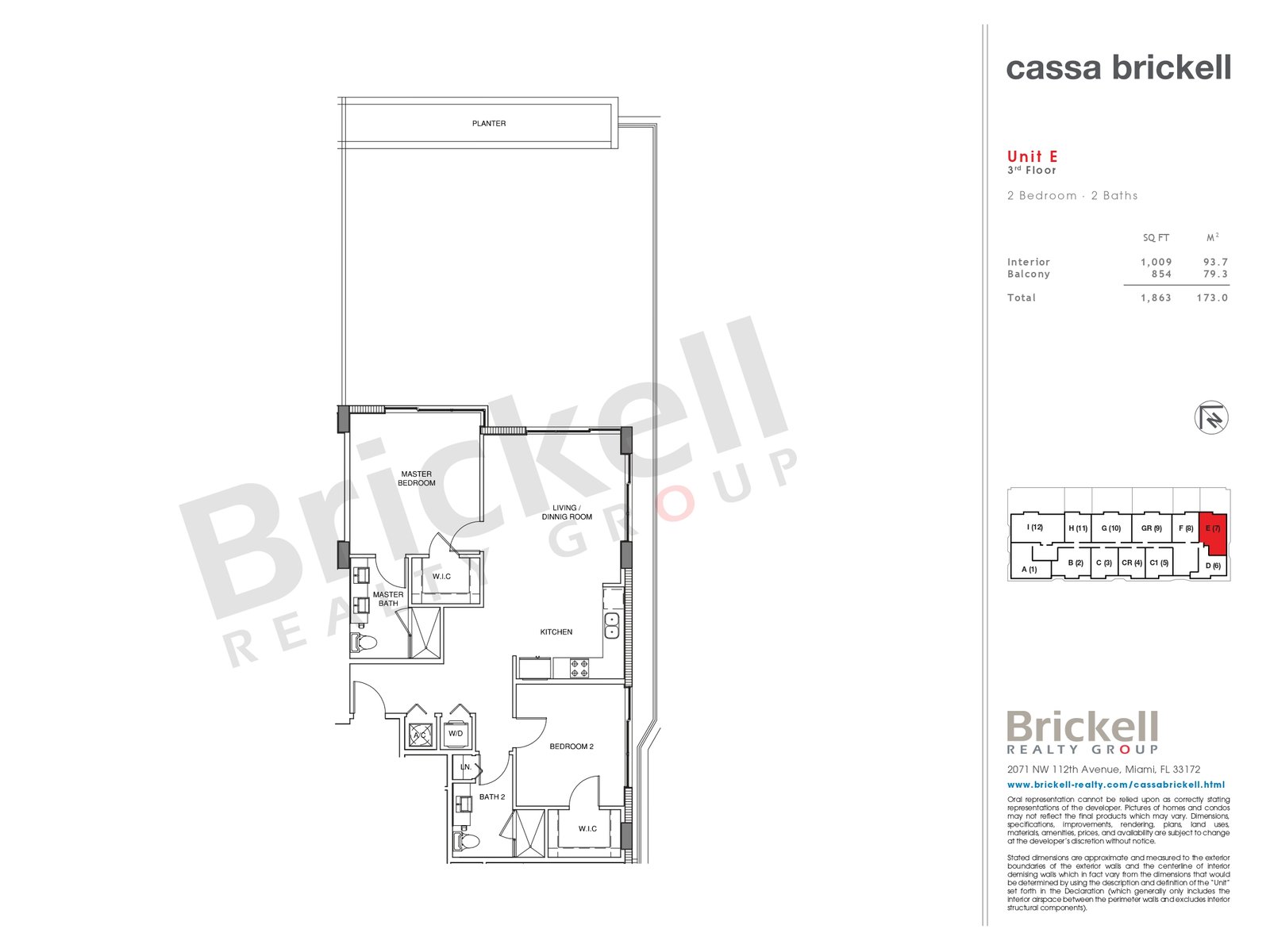
Model :E Beds:2 | Floors: 3 Baths :2 |
Interior: 1,009 sq ft Exterior: 854 sq ft Total:1,863sq ft | Interior: 93.7mts2 Exterior :79.3mts2 Total :173.0 mts2 |

Model :E Beds: 2 | Floors: 4/7 Baths : 2 |
Interior: 1,009 sq ft Exterior: 214sq ft Total:1,223sq ft | Interior: 93.7mts2 Exterior : 19.9mts2 Total : 113.6mts2 |

Model :G Beds:2 | Floors: 4/7 Baths :2 |
Interior: 1,153 sq ft Exterior: 156 sq ft Total:1,309sq ft | Interior: 107.1mts2 Exterior :14.5mts2 Total :121.6 mts2 |

Model :G Beds: 2 | Floors: 5 Baths : 2 |
Interior: 1,153 sq ft Exterior: 136sq ft Total:1,289sq ft | Interior: 107.1mts2 Exterior : 12.6mts2 Total : 119.7mts2 |
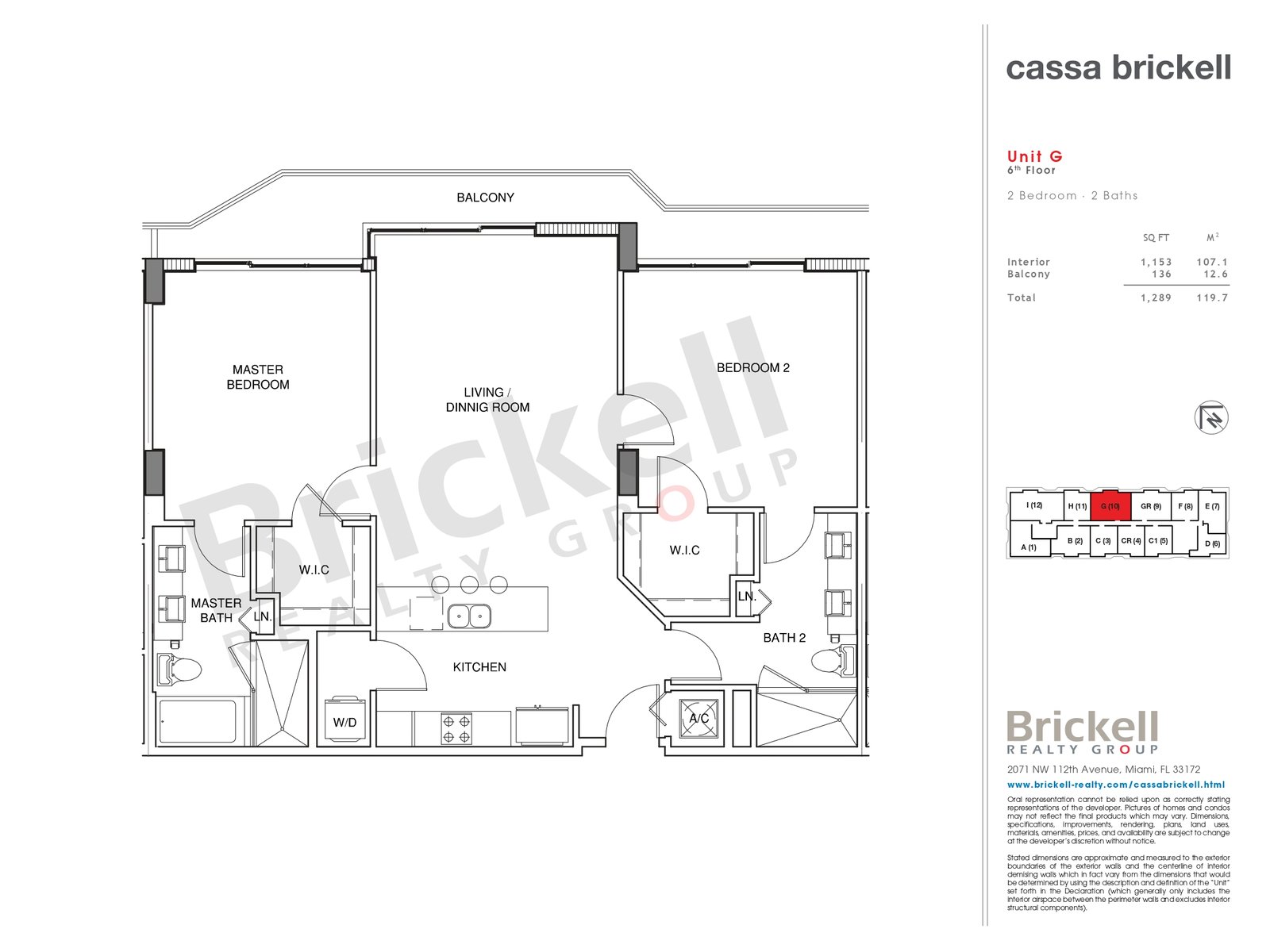
Model :G Beds:2 | Floors: 6 Baths :2 |
Interior: 1,153 sq ft Exterior: 136 sq ft Total:1,289sq ft | Interior: 107.1mts2 Exterior :12.6mts2 Total :119.7 mts2 |

Model :GR Beds: 2 | Floors: 3 Baths : 2 |
Interior: 1,153 sq ft Exterior: 1,010sq ft Total:2,163sq ft | Interior: 107.1mts2 Exterior : 93.8mts2 Total : 200.9mts2 |

Model :GR Beds:2 | Floors: 4/7 Baths :2 |
Interior: 1,153 sq ft Exterior: 156 sq ft Total:1,309sq ft | Interior: 107.1mts2 Exterior :14.5mts2 Total :121.6 mts2 |

Model :GR Beds: 2 | Floors: 5 Baths : 2 |
Interior: 1,153 sq ft Exterior: 136sq ft Total:1,289sq ft | Interior: 107.1mts2 Exterior : 12.6mts2 Total : 119.7mts2 |

Model :GR Beds:2 | Floors: 6 Baths :2 |
Interior: 1,153 sq ft Exterior: 136 sq ft Total:1,289sq ft | Interior: 107.1mts2 Exterior :12.6mts2 Total :119.7 mts2 |

Model :H Beds: 1 | Floors: 3 Baths : 1 |
Interior: 799 sq ft Exterior: 664sq ft Total:1,463sq ft | Interior: 74.2mts2 Exterior : 61.7mts2 Total : 135.9mts2 |

Model :H Beds:1 | Floors: 4/5/6/7 Baths :1 |
Interior: 799 sq ft Exterior: 88 sq ft Total:887sq ft | Interior: 74.2mts2 Exterior :8.2mts2 Total :82.4 mts2 |

Model :I Beds: 3 | Floors: 3 Baths : 3 |
Interior: 1,478 sq ft Exterior: 1,508sq ft Total:2,986sq ft | Interior: 137.3mts2 Exterior : 140.1mts2 Total : 277.4mts2 |

Model :I Beds:3 | Floors: 4/7 Baths :3 |
Interior: 1,478 sq ft Exterior: 289 sq ft Total:1,767sq ft | Interior: 137.3mts2 Exterior :26.8mts2 Total :164.1 mts2 |

Model :I Beds: 3 | Floors: 5 Baths : 3 |
Interior: 1,478 sq ft Exterior: 300sq ft Total:1,778sq ft | Interior: 137.3mts2 Exterior : 27.9mts2 Total : 165.2mts2 |

Model :I Beds:3 | Floors: 6 Baths :3 |
Interior: 1,478 sq ft Exterior: 289 sq ft Total:1,767sq ft | Interior: 137.3mts2 Exterior :26.8mts2 Total :164.1 mts2 |

Model :A Beds: 2 | Floors: 8 Baths : 2 |
Interior: 1,123 sq ft Exterior: 201sq ft Total:1,324sq ft | Interior: 104.3mts2 Exterior : 18.7mts2 Total : 123.0mts2 |

Model :B Beds:2 | Floors: 8 Baths :2 |
Interior: 1,077 sq ft Exterior: 183 sq ft Total:1,260sq ft | Interior: 100.1mts2 Exterior :17.0mts2 Total :117.1 mts2 |

Model :C1 Beds: 1 | Floors: 8 Baths : 1 |
Interior: 800 sq ft Exterior: 364sq ft Total:1,164sq ft | Interior: 74.3mts2 Exterior : 33.8mts2 Total : 108.1mts2 |
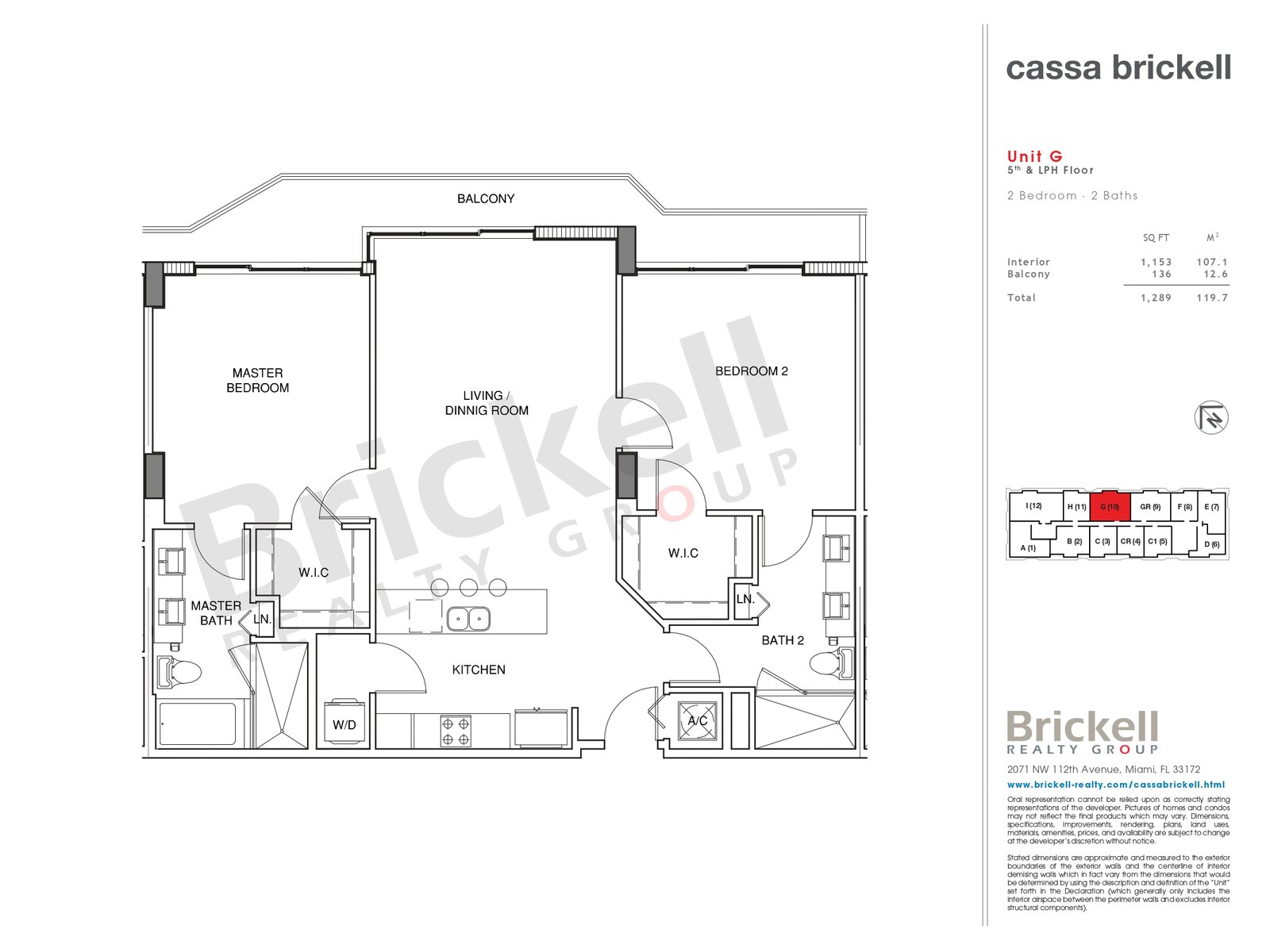
Model :G Beds:2 | Floors: 8 Baths :2 |
Interior: 1,153sq ft Exterior: 136 sq ft Total:1,289sq ft | Interior: 107.1mts2 Exterior :12.6mts2 Total :119.7 mts2 |

Model :GR Beds: 2 | Floors: 8 Baths : 2 |
Interior: 1,153 sq ft Exterior: 136sq ft Total:1,289sq ft | Interior: 107.1mts2 Exterior : 12.6mts2 Total : 119.7mts2 |

Model :I Beds:3 | Floors: 8 Baths :3 |
Interior: 1,478sq ft Exterior: 300 sq ft Total:1,778sq ft | Interior: 137.3mts2 Exterior :27.9mts2 Total :165.2mts2 |

Model :PH1 Beds: 1 | Floors: 9 Baths : 2 |
Interior: 927 sq ft Exterior: 304sq ft Total:1,231sq ft | Interior: 86.1mts2 Exterior : 28.2mts2 Total : 114.3mts2 |
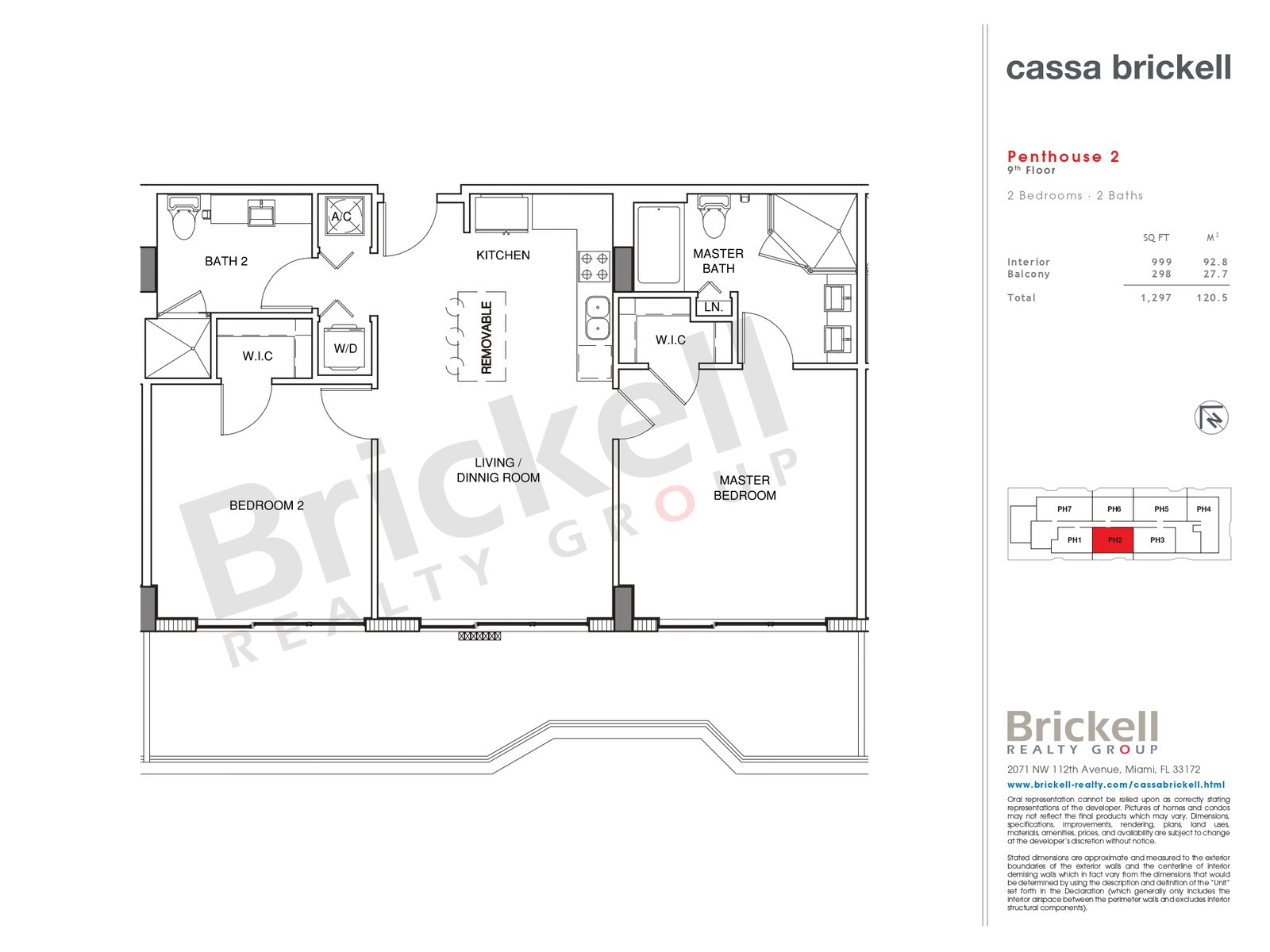
Model :PH2 Beds:2 | Floors: 9 Baths :2 |
Interior: 999sq ft Exterior: 298 sq ft Total:1,297sq ft | Interior: 92.8mts2 Exterior :27.7mts2 Total :120.5mts2 |

Model :PH3 Beds: 2 | Floors: 9 Baths : 2 |
Interior: 1,021 sq ft Exterior: 459sq ft Total:1,480sq ft | Interior: 94.9mts2 Exterior : 42.6mts2 Total : 137.5mts2 |

Model :PH4 Beds:2 | Floors: 9 Baths :2 |
Interior: 1,392sq ft Exterior: 1,395 sq ft Total:2,787sq ft | Interior: 129.3mts2 Exterior :129.6mts2 Total :258.9mts2 |

Model :PH5 Beds: 2 | Floors: 9 Baths : 2 |
Interior: 1,242 sq ft Exterior: 446sq ft Total:1,688sq ft | Interior: 115.4mts2 Exterior : 41.4mts2 Total : 156.8mts2 |

Model :PH6 Beds:2 | Floors: 9 Baths :2 |
Interior: 955sq ft Exterior: 354 sq ft Total:1,309sq ft | Interior: 88.7mts2 Exterior :32.9mts2 Total :121.6mts2 |
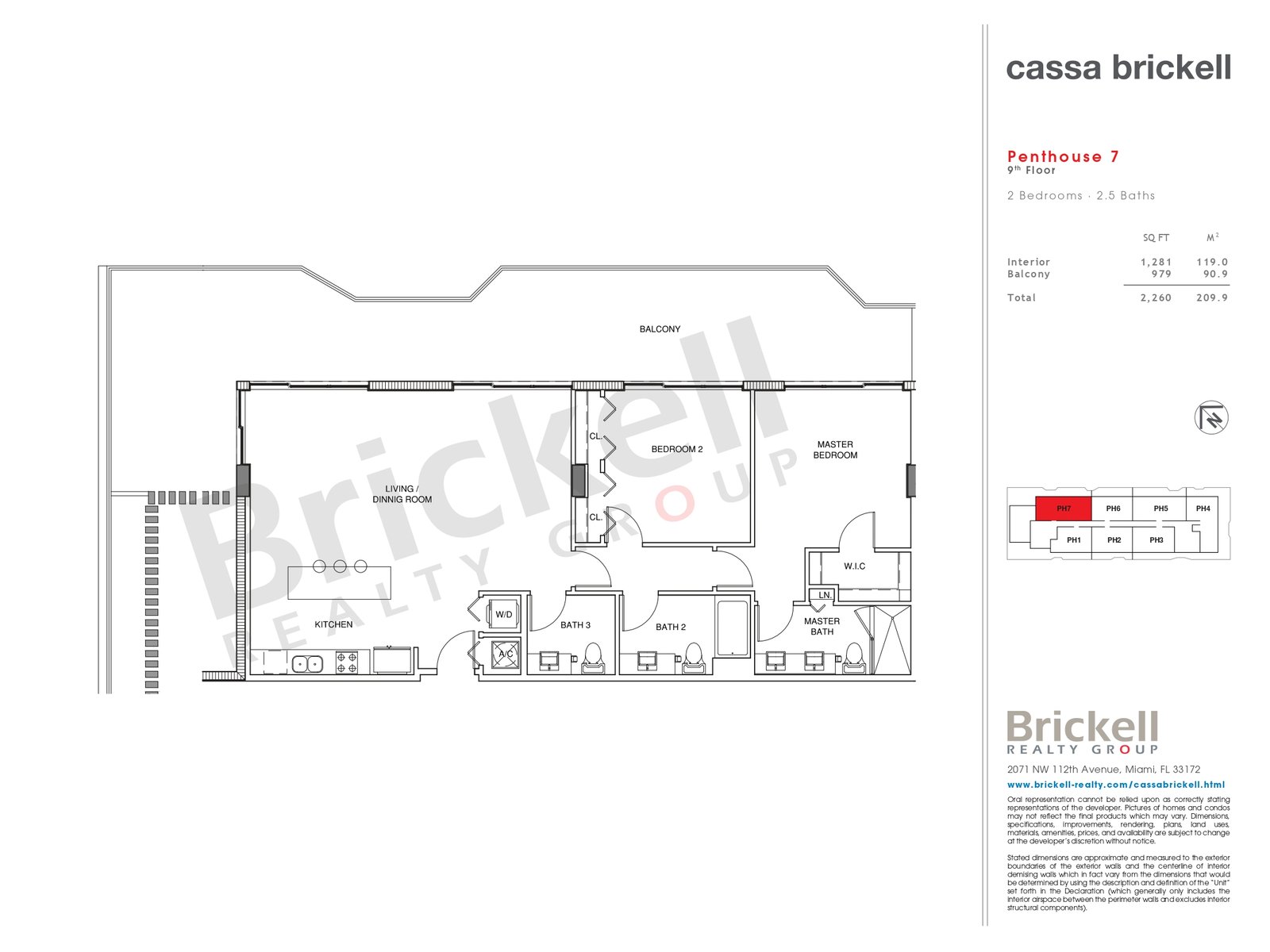
Model :PH7 Beds: 2 | Floors: 9 Baths : 2.5 |
Interior: 1,281 sq ft Exterior: 979sq ft Total:2,260sq ft | Interior: 119.0mts2 Exterior : 90.9mts2 Total : 209.9mts2 |

Model :TH1 Beds:2 | Floors: G-2 Baths :2.5 |
Interior: 1,477sq ft Exterior: 490 sq ft Total:1,967sq ft | Interior: 137.2mts2 Exterior :45.5mts2 Total :182.7mts2 |

Model :TH2 Beds: 1 | Floors: G-2 Baths : 1.5 |
Interior: 1,025 sq ft Exterior: 65sq ft Total:1,090sq ft | Interior: 95.2mts2 Exterior : 6.0mts2 Total : 101.2mts2 |
