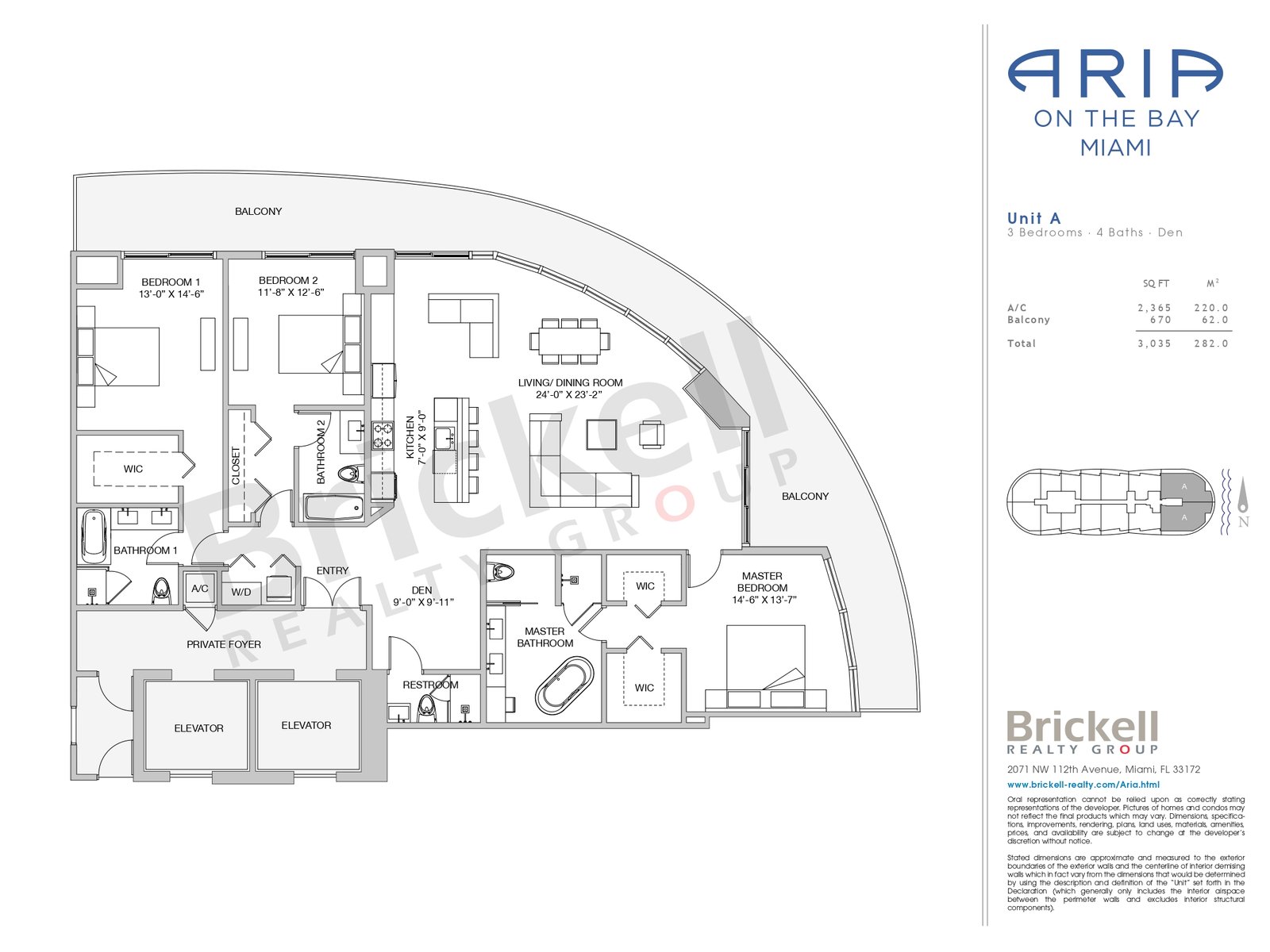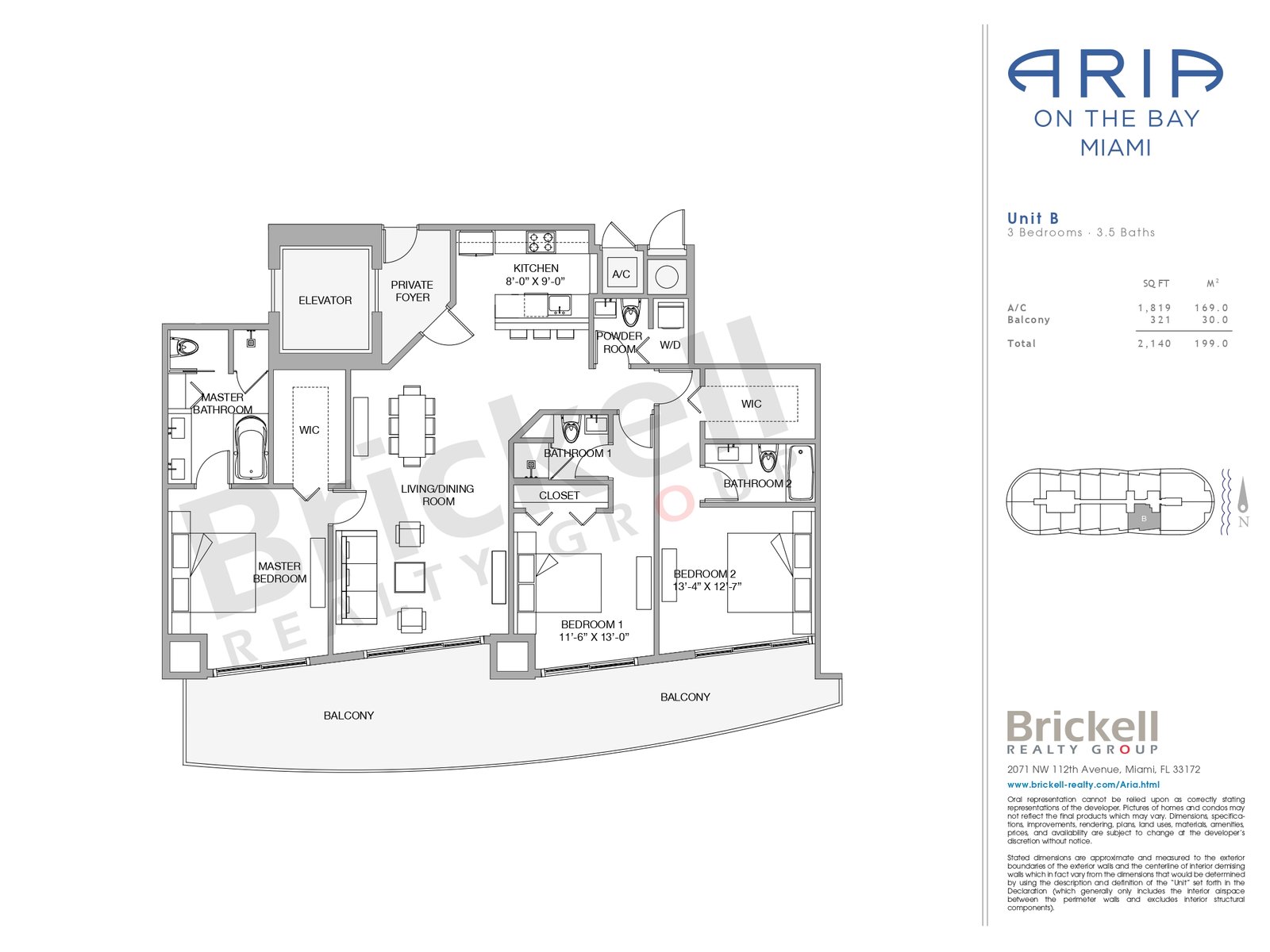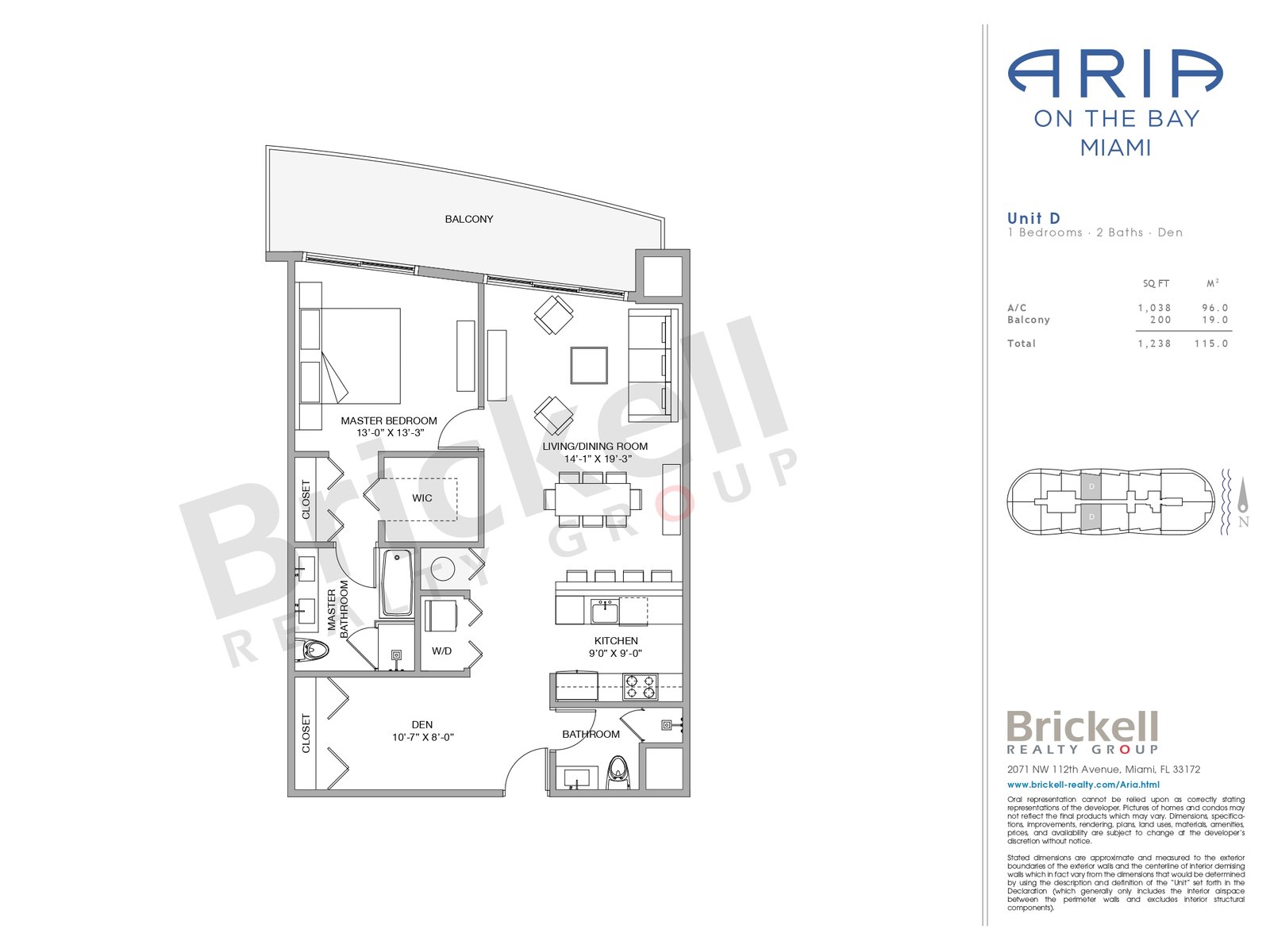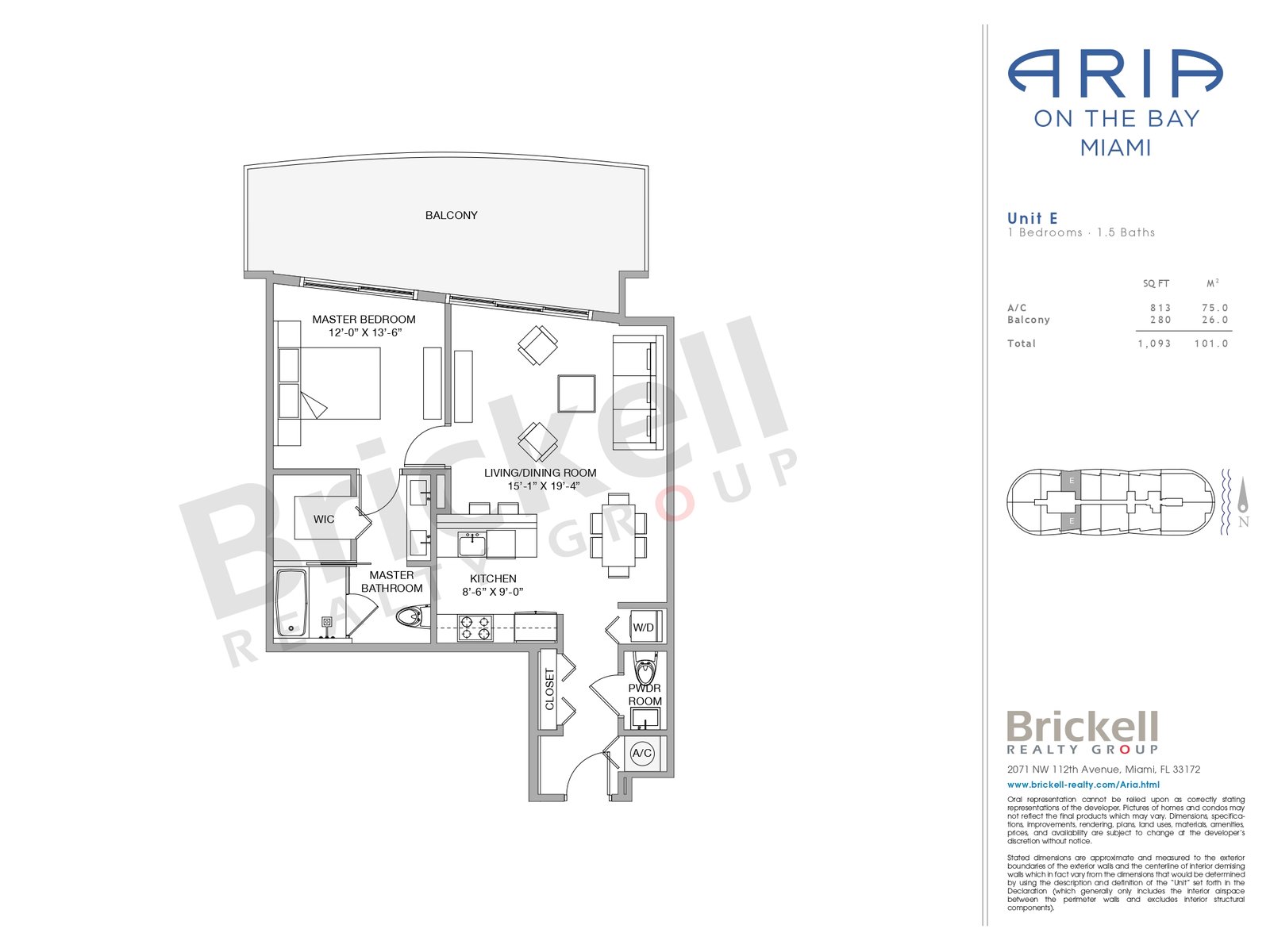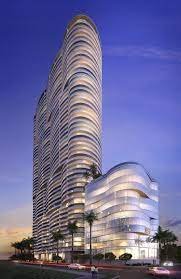Aria On The Bay
Welcome to Aria On The Bay…
Aria on the Bay is a glamorous enclave of 647 grand residences in a 53-story tower. The residences range in size from 813 to over 2,365 square feet of indoor space, plus expansive terraces. All residences feature 9-foot glass from floor to ceiling, expansive water views and Miami city views. European kitchens and bathrooms and unparalleled building amenities.
Residents can enjoy immediate access to the neighboring Adrienne Arsht Center for the Performing Arts, Arts & Science Museums and Miami World Resort for shopping and entertainment along with a myriad of dining options and boutiques. Within just 10 minutes one can be enjoying the pristine beaches of Miami, Brickell’s financial district. Design District, Wynwood and Midtown. Miami International Airport, Coconut Grove, Coral Gables.
It’s all about the atmosphere!
Features
- 2 Curved Sunrise/ Sunset pools + Children’s Pool
- Hot tub overlooking Biscayne Beach
- Indoor/ Outdoor social room
- Expansive sun deck and lounge area
- Street-level retail and office space
- High-speed wireless internet in social spaces
- 24 – Hour concierge and on-site monitoring
- Controlled- entry garage with assigned parking
- Valet parking
- State of the art Gym and Yoga Studio
- Outdoor fire pit with custom seating
- BBQ area with summer kitchen features
- Great room with social areas including pool table and flat screen TV’s
- Private spa and massage treatment areas
- Game room and library
- Screening room/ theatre
- Teen lounge and Kid’s Playroom
- Business center with conference room and offices
- 1 to 4 bedroom expansive residences
- Unit sizes ranging from 813 to over 2365 square feet
- Spacious, open-plan living, dinning and kitchen areas
- Modern custom-designed cabinetry and European-style kitchens
- Private elevator access on select units
- 9-foot ceilings
- Up to 10-foot deep balconies
- Floor-to-ceiling glass on all exterior walls
Residences
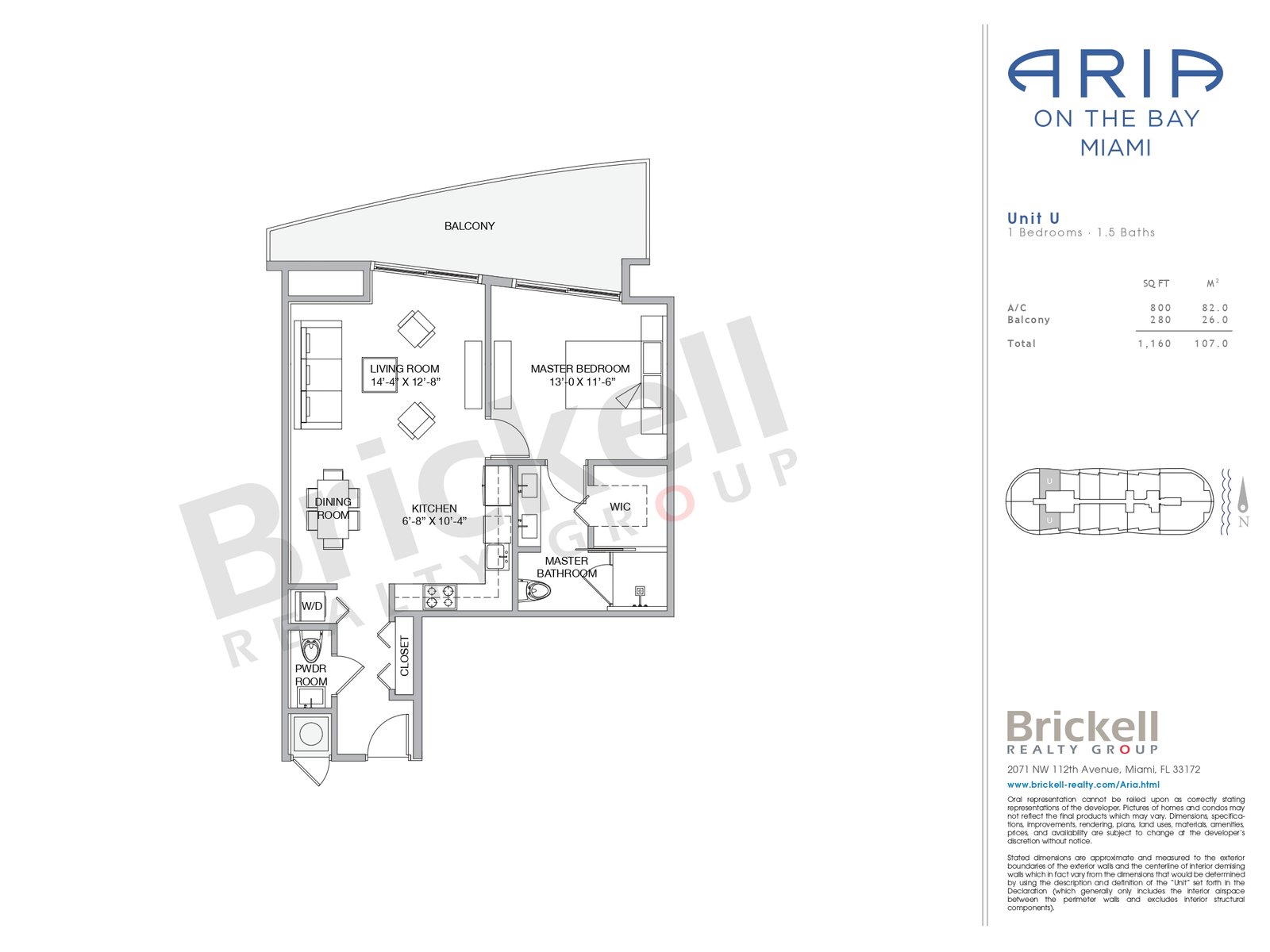
Model :U Beds:1 | Den: Baths : 1.5 |
a/c : 800sq ft balcony: 280sq ft Total: 1,160sq ft | a/c:82.0mts2 balcony : 26.0 mts2 Total :107.0mts2 |

