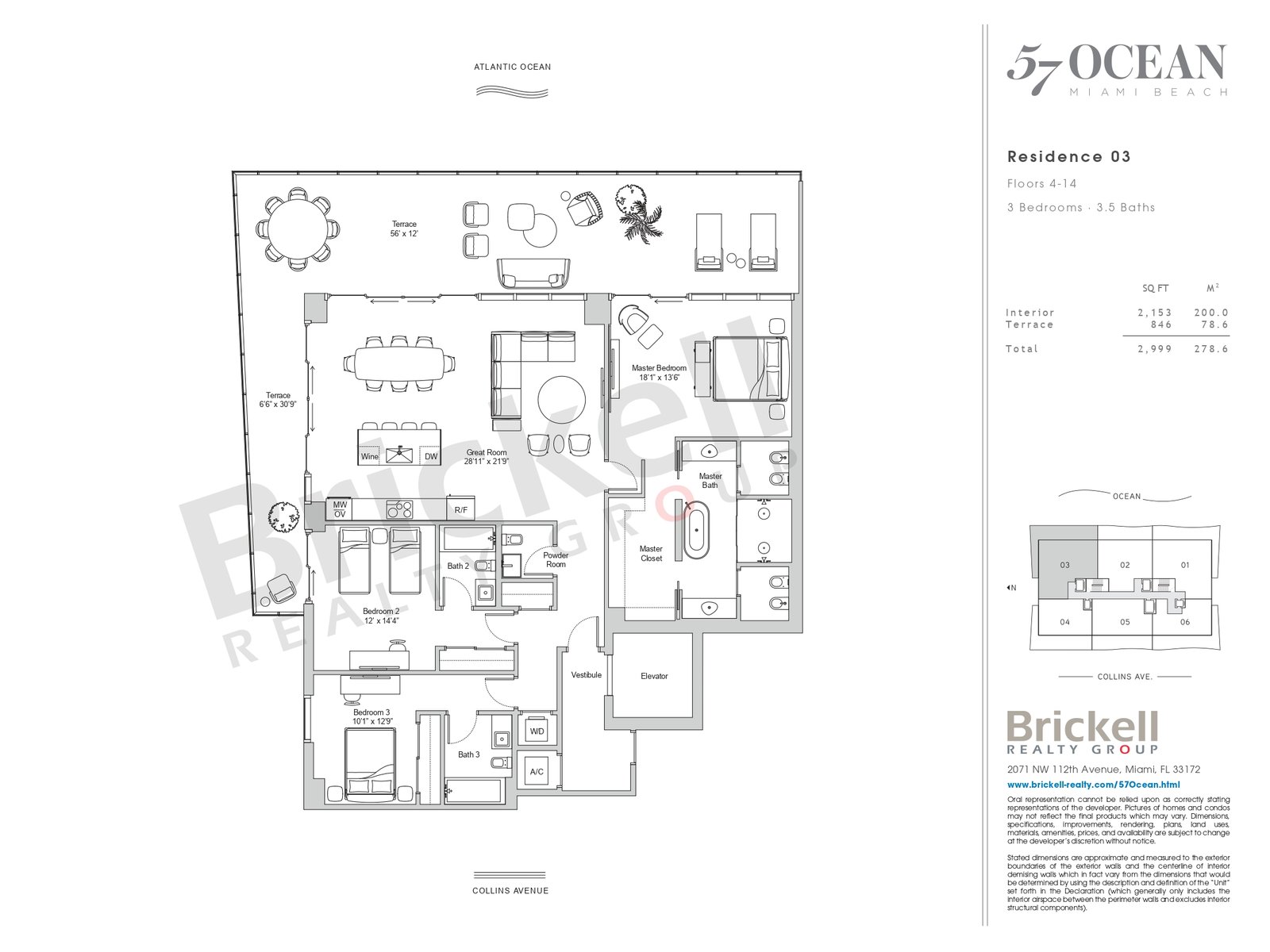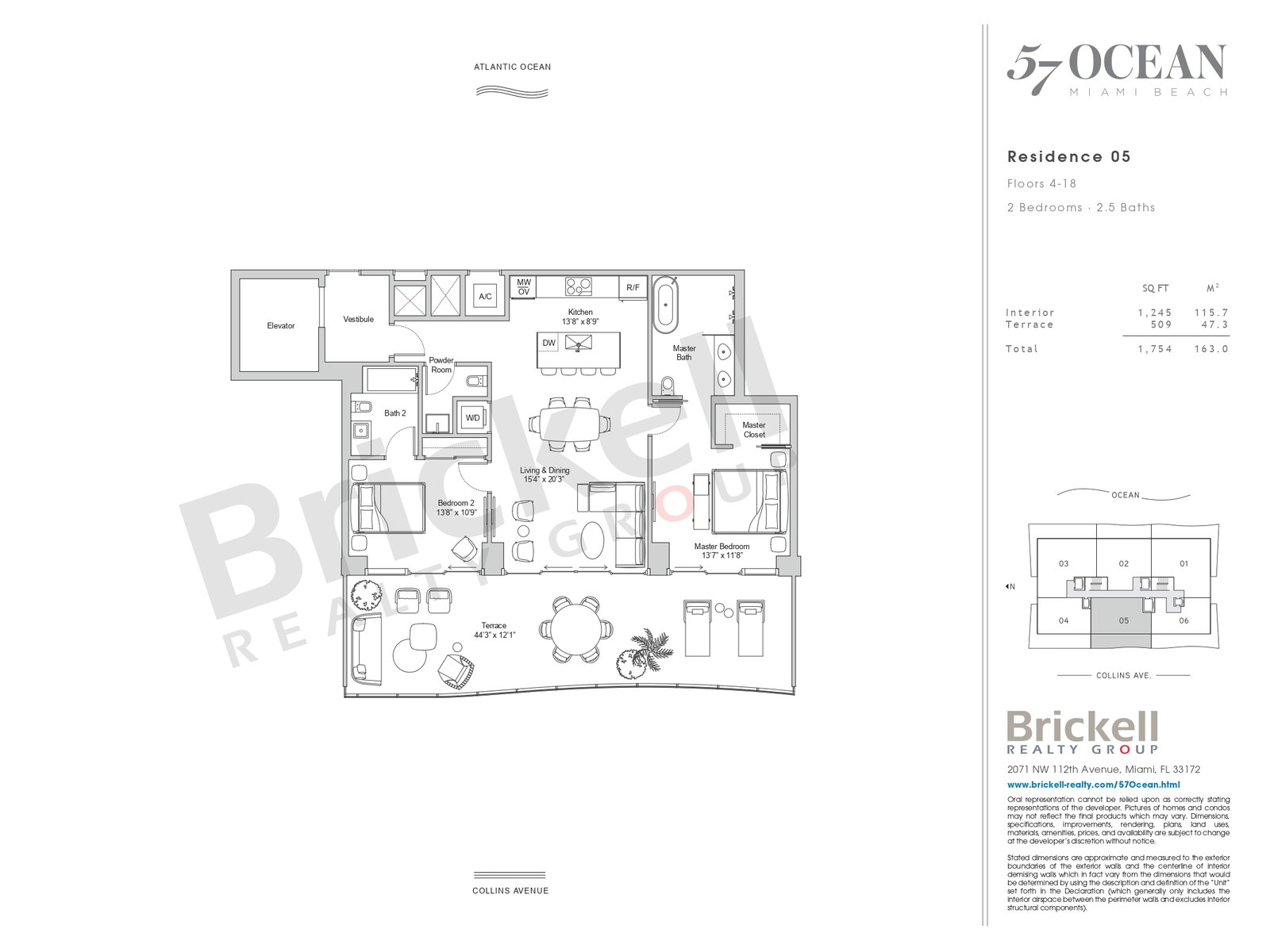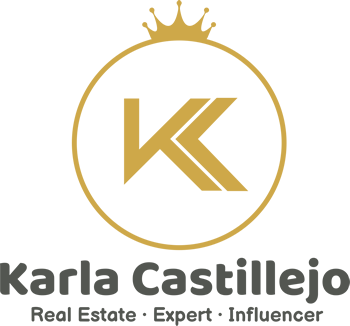57 Ocean
On the sands of Millionaire’s Row, Miami’s most beautiful and exclusive strip of beachfront, sits 57 Ocean—a distinctive building that sparkles among its peers. Award-winning Arquitectonica has partnered with world-class designers to create a residence that is in complete harmony with its surroundings. Every aspect of the design—including the use of materials, the soft undulating façade, the flow of its interiors—is in constant dialogue with the sea.
From the moment you arrive, the ocean beckons. Grand vertical gardens guide you from the porte-cochère through a double-height lobby awash in natural stone, past the pools and meditation gardens, straight to the sand. The transition has never been more seamless: from city, to home, to ocean. Here, the cadence of the Atlantic sets the pace for a life lived in full.
Floor-to-ceiling windows are invitations to nature beyond. Each residence has an open floor plan that allows the living, dining and kitchen areas to merge into one great room, which then spills out onto an expansive terrace—to become a true outdoor living room, ready for relaxing or entertaining. Among each residence’s private spaces, master bedrooms dazzle with generous proportions that provide his-and-her bathrooms, open-plan walk-in closets and a tropical-modern design that brings a touch of Brazilian flair.
At 57 Ocean, every amenity was carefully planned to ensure a healthy lifestyle. The private spa presents owners with cutting-edge therapies, soothing massages and a thermal suite designed to take them on journeys that energize both body and soul. Residents and their guests can spend time in the club room that is complete with a chef’s kitchen and outdoor summer kitchen, in the outdoor bar and lounge, or simply reading in the library. Two infinity swimming pools sit just above the beach, which is only a few steps away.
On the third-floor sunset deck, the spa pool allows for relaxation while the outdoor MyEquilibria gym and indoor Technogym fitness center encourage a healthy lifestyle. The children’s room lets owners entrust young ones with caregivers when they need time to pursue wellness goals or attend private training sessions.
Features
- Vision: MultiplanREAM
- Architecture: Arquitectonica
- Interiors: Anastassiadis Arquitetos
- Landscapes: ArquitectonicaGEO
- Boutique 18-story building
- Lush indigenous landscaping and curated vertical gardens throughout
- 81 Tropical Modern Condominium Residences
- Two- to four-bedroom homes ranging in size from 1,245 ft2 to 3,623 ft2
- Underground parking allowing one-level connectivity from arrival to beach
- Grand flow-through lobby fitted entirely in natural stone with unobstructed views toward the Atlantic Ocean
- Direct access to 220 linear feet of Atlantic Beach and the Miami Beach Walk
- Centrally located at 5775 Collins Avenue, on Miami Beach’s Millionaire’s Row, with easy access to Miami International Airport and all major surrounding Miami neighborhoods including South Beach, Downtown, Design District, Wynwood, Downtown and Brickell
- On-Site Concierge
- 24-Hour Valet Service
- 24-Hour Security
- Pool and Beach attendants
- Gourmet concessions and craft cocktails served both poolside and on the beach
- On-Call fitness trainers, spa treatment specialists and private chefs
View the Ground Floor Amenities Key Plan
Two expansive cabana-lined oceanfront infinity pools with relaxing pool ledge loungers
Poolside bar and social lounge with oceanfront views
Poolside and beachside concession service
The Wellness Pavilion Spa is a holistic indoor-outdoor experience featuring:
A thermal suite with aromatherapy saunas, steam rooms, experience showers, and ice fountain
Private indoor treatment suite
Private outdoor treatment cabana
Secluded vitality tub surrounded by lush landscaping
Outdoor relaxation and meditation area
Oceanfront Wellness Garden
Private sunlit Library overlooking the ocean
Club Room with professional-grade Chef’s Kitchen for hosting private gatherings
Summer kitchen pavilion with top-of-the-line Grill area
Secure package room for deliveries
- Two expansive cabana-lined oceanfront infinity pools with relaxing pool ledge loungers
- Poolside bar and social lounge with oceanfront views
- Poolside and beachside concession service
- The Wellness Pavilion Spa is a holistic indoor-outdoor experience featuring:
- A thermal suite with aromatherapy saunas, steam rooms, experience showers, and ice fountain
- Private indoor treatment suite
- Private outdoor treatment cabana
- Secluded vitality tub surrounded by lush landscaping
- Outdoor relaxation and meditation area
- Oceanfront Wellness Garden
- Private sunlit Library overlooking the ocean
- Club Room with professional-grade Chef’s Kitchen for hosting private gatherings
- Summer kitchen pavilion with top-of-the-line Grill area
- Secure package room for deliveries
- State-of-the-art fitness center with Technogym personalized equipment
- Personal Training area for Yoga and Pilates
- Fully-stocked healthy Snack and Juice Bar
- Innovative MyIsle by MyEquilibria outdoor training equipment
- Sunset terrace featuring a spa pool, wet deck, and lounge area
- Children’s activity room
- 12-foot deep terraces with wood-like ceiling accents
- Panoramic Ocean or City views
- Grand 10-foot ceiling heights
- Luxury Italian kitchens and bathrooms by Poliform
- Solid marble countertops, waterfall island, and back splashes
- Sub-Zero refrigeration and Wolf cooking appliances
- Italian fixtures throughout
- Master Bedrooms with en suite Master Bathroom and terrace access
- Master Bathrooms feature natural stone floors and wall tiling, His and Hers double vanities, floating tub, and double spa showers
- Two Beach House Residences on the third floor feature private expanded sunset terrace with outdoor summer kitchens
- Dramatic Sky Residences available on upper floors, with Ocean and City views
- Two Penthouse Residences, each with private rooftop pools and summer kitchens
- Impact-glass windows and doors
- Wine refrigerators in ocean-facing residences
Residences

Model :001 view: Residence Beds:3 | floors: 04-14 den: Baths : 3.5 |
Interior: 2,104 sq ft Terrace : 801 sq ft Total: 2,905 sq ft | Interior : 195.5 mts2 Terrace :74.4 mts2 Total : 269.9mts2 |

Model : 002 view: Residence Beds:2 | floors: 03-18 den: ✓ Baths : 3 |
Interior: 1,728sq ft Terrace : 520 sq ft Total: 2,248 sq ft | Interior :160.5 mts2 Terrace : 48.3 mts2 Total : 208.8mts2 |

Model :003 view: Residence Beds:3 | floors: 04-14 den: Baths : 3.5 |
Interior: 2,153 sq ft Terrace : 846 sq ft Total: 2,999 sq ft | Interior : 200.0 mts2 Terrace :78.6 mts2 Total : 278.6mts2 |

Model : 004 view: Residence Beds:2 | floors: 04-14 den: Baths : 2.5 |
Interior: 1,321sq ft Terrace : 822 sq ft Total: 2,143 sq ft | Interior :122.7 mts2 Terrace : 76.4 mts2 Total : 199.1mts2 |

Model :005 view: Residence Beds:2 | floors: 04-18 den: Baths : 2.5 |
Interior: 1,245 sq ft Terrace : 509 sq ft Total: 1,754 sq ft | Interior : 115.7 mts2 Terrace :47.3 mts2 Total : 163.0mts2 |

Model :006 view: Residence Beds:2 | floors: 04-14 den: Baths : 2.5 |
Interior: 1,363sq ft Terrace : 787 sq ft Total: 2,150 sq ft | Interior :126.6 mts2 Terrace : 73.1mts2 Total : 199.7mts2 |

Model :BH1 view: Beach House Beds:4 | floors: 03 den: Baths : 4.5 |
Interior: 2,904 sq ft Terrace : 1,943 sq ft Total: 4,847 sq ft | Interior : 269.8 mts2 Terrace :180.5 mts2 Total : 450.3mts2 |

Model :BH2 view: Beach House Beds:4 | floors: 03 den: Baths : 4.5 |
Interior: 2,963sq ft Terrace : 2,014 sq ft Total: 4,977 sq ft | Interior :275.3 mts2 Terrace :187.1mts2 Total : 462.4mts2 |

Model :PH1 view: Penthouse Beds:4 | floors: 19 den: Baths : 5.5 |
Interior: 3,523sq ft Terrace : 3,406 sq ft Total: 6,929 sq ft | Interior : 327.3 mts2 Terrace :316.4 mts2 Total : 643.7mts2 |

Model :PH2 view: Penthouse Beds:4 | floors: 19 den: Baths : 5.5 |
Interior: 3,623sq ft Terrace : 3,529 sq ft Total: 7,152 sq ft | Interior :336.6 mts2 Terrace :327.8mts2 Total : 664.4mts2 |

Model :SR1 view: Sky Res Beds:4 | floors: 15-18 den: Baths : 5.5 |
Interior: 3,443sq ft Terrace : 1,581 sq ft Total: 5,024 sq ft | Interior : 319.9 mts2 Terrace :146.9 mts2 Total : 466.8mts2 |

Model :SR2 view: Sky Res Beds:4 | floors: 15-18 den: Baths : 5.5 |
Interior: 3,474sq ft Terrace : 1,661sq ft Total: 5,135 sq ft | Interior :322.7 mts2 Terrace :154.3mts2 Total : 477.0mts2 |



