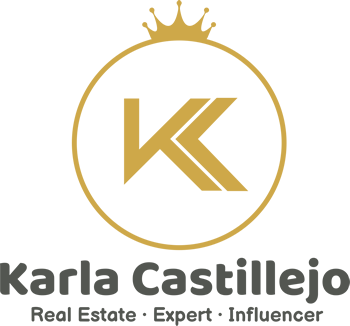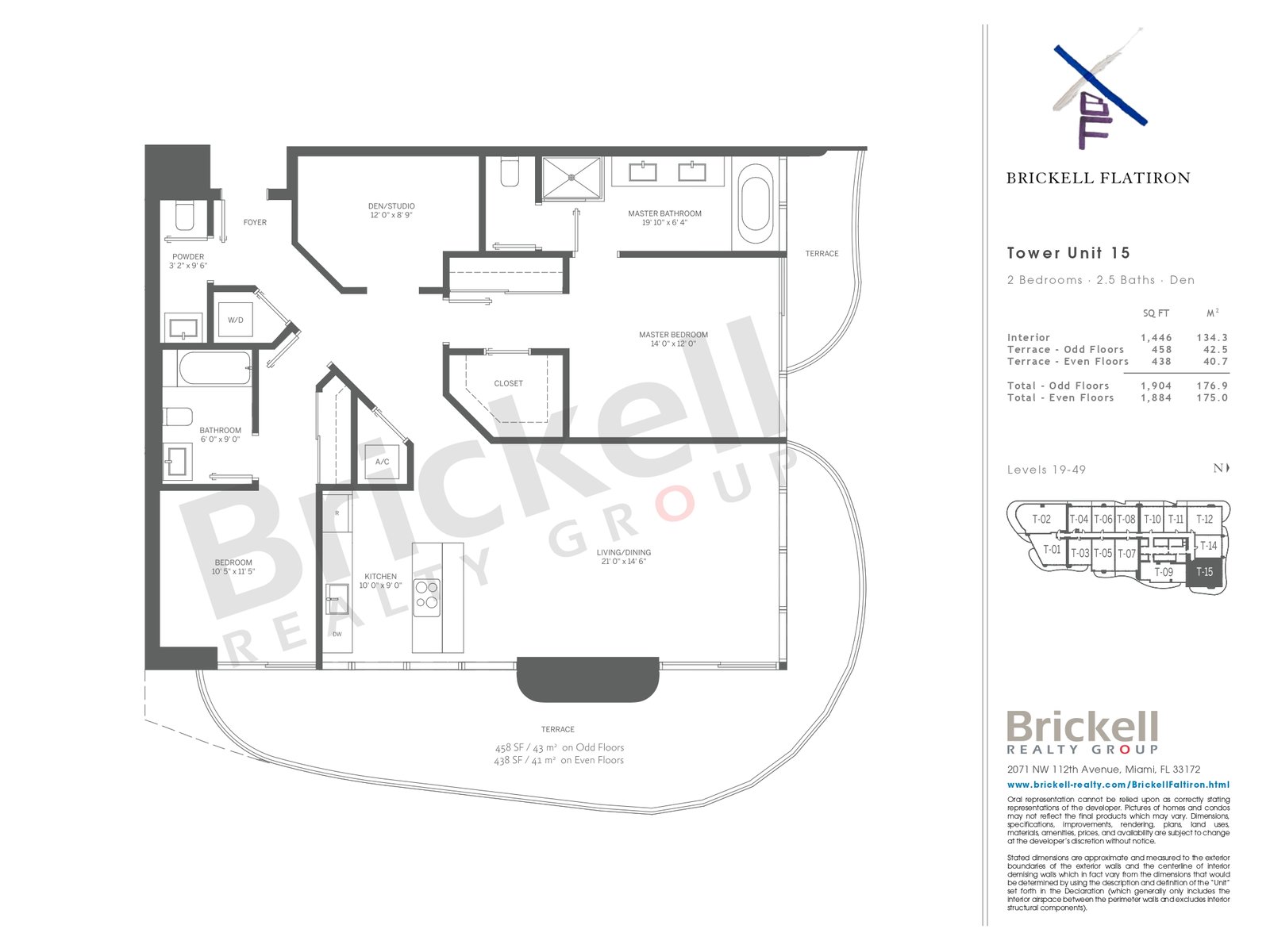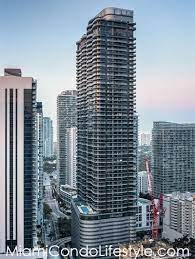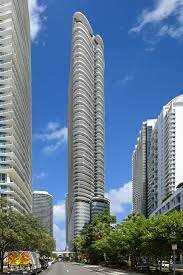Brickell FLATIRON
Presenting a new paradigm in luxurious living.
Welcome to Brickell Flatiron, Downtown Miami’s newest and hottest residential development that represents a true architectural icon. Brickell Flatiron is an urban oasis developed by Ugo Colombo’s CMC Group and designed by Luis Revuelta of Revuelta Architecture International: the tower of soaring glass is defined by its sweeping exposures, which punctuate its romantic renaissance revival interiors. The public spaces were designed by the renowned artist Julian Schnabel who brings his artistic vision with an unique and playfull color palette for a striking composition of design, artwork and furnishings.
Located in the heart of Downtown Miami, Brickell Flatiron is ideally situated within walking distance of Mary Brickell Village and Brickell City Centre — offering residents unparalleled access to a wide array of fashionable conveniences — with picturesque sidewalk cafés, fine dining, shopping, markets, outdoor and cultural activities along the way.
Brickell Flatiron’s innovative architectural design introduces flowing curvilinear forms to accommodate spacious floor plans. This slender glass tower soars sixty-four stories high — providing expansive bay and city views.
64 levels that soar over 700 ft in the air, Brickell Flatiron offers inspiring views of Downtown Miami’s cityscape and the glimmering Biscayne Bay. Brickell Flatiron invites the residents of its 548 residential units to take full advantage of the many extraordinary services, amenities and comforts.
With attention to detail and meticulously selected materials — including custom Italian finishes and professional-grade German appliances — Brickell Flatiron is a home for those whose standards of luxury demand the highest quality surroundings. All residences are furniture-ready and include premium, Italian porcelain tile flooring throughout the unit and terrace.
Features
- Developed by CMC Group & Capital Group
- Architecture by Revuelta Architecture International
- Public spaces designed by acclaimed artist Julian Schnabel
- 64 Floors, 548 residential units & penthouses with 1-4 Bedrooms
- Full service building
- 24-hour valet & covered designated garage self-parking
- Additional bicycle and private storage space
- Six destination controlled super-high speed elevators and separate dedicated service elevator
- Ground floor shopping, restaurant and lobby lounge
- Electric vehicle charging stations
- Brickell Flatiron Park Café with indoor/outdoor seating
- Pet-friendly building and dog walk
- Energye-fficient air conditioning and heating systems in each residence
- Centralized water system delivering unlimited hot water to each residence
18TH FLOOR
- Pool designed specifically for lap swimming
- State-of-the-art business center and conference rooms
- Children’s play area and game room
- Exclusive residents movie theatre
- Private event space and recreation room
64TH FLOOR ROOFTOP POOL, SPA & FITNESS CENTER
- Urban sky sanctuary overlooking Biscayne Bay and all of Downtown Miami
- Unique rooftop spa concept combining therapeutic services with a host of offerings, including private steam, sauna, and locker facilities
- Fitness center featuring state-of-the art high-tech cardiovascular and weight-training facilities, plus pilates, yoga, and aerobics studio
- Rooftop pool deck with unobstructed 360º water and city views, plush day beds, chaises and cabanas
- Wi-Fi available throughout the building, including outdoor amenities areas and private wireless network in each residence
- Fiber optic building backbone providing high -speed Internet access
- Keyless residential entry via smart lock system
- Cellular antenna system improving mobile service coverage throughout the building
- 24-7 video surveillance and digital recording of building entry points and common areas provides increased security
- Brickell Flatiron Link (BFL): an integrated amenities solution enabling interactive communication with building amenities and services via PC, tablet, or smartphone
- Structured media panel pre-wired for HD cable television, telephone system and computer network
- Furniture ready interiors with premium porcelain tile flooring made in Italy
- Expansive floor plan layouts
- Panoramic views of the Miami Skyline and Biscayne Bay
- Floor-to-ceiling height: 10′ in penthouse residences and 9′ in tower residences
- Recessed down lights in kitchen, bathrooms, and hallways
- Smooth, finished ceilings with two coats of white paint
- Insulated walls for enhanced soundproofing between units
- Water resistant drywall in bathrooms and behind all marble wall locations
- Wide elliptical balconies with glass railing, finished with Italian porcelain tile flooring by Casalgrande Padana
- Energy-efficient, impact-resistant floor-to-ceiling windows and sliding glass doors built to meet the latest hurricane safety requirements
- Custom doors made in Italy, 8′ penthouse and 7′ in tower residences
- Italian designed and manufactured hardware and handles in polished chrome
- HDTV and cable television outlets in kitchen, living and sleeping areas
- Secure individual residential storage space
Kitchens Italian made, custom designed and fully accessorized Snaidero kitchen cabinetry with stainless steel backsplash and stone countertops Interior cabinetry and kitchen counter LED lighting Miele stainless steel electric oven and microwave Miele electric cooktop with custom designed stainless steel exhaust hood Miele fully integrated refrigerator/freezer Miele built-in dishwasher with multi-setting concealed control panel and clean air drying system Double stainless steel sink with polished chrome fixtures made in Italy Laundry Bosch front-loading washer with multi-cycle settings Bosch front-loading multi-cycle dryer with anti-vibration, noise suppression technology
- Master Bathrooms
- Italian manufactured and custom designed Milldue suspended cabinetry
- Polished, imported Italian marble floor, base, and accent walls made in Italy
- Italian custom designed double sinks
- Chrome-finished Zucchetti faucets and fixtures with thermostatic valves in tub and shower made in Italy
- Back-lit wall mirror above cabinet with dual side custom designed sconces
- Custom designed under mount oversized tub with LED lights
- Duravit white high-gloss ceramic toilet with soft close lid
Julian Schnabel was born in New York City in 1951. In the late 1970s and early ‘80s he destroyed the barrier between figurative and abstract art and became one of the main figures in the resurgence of painting on the international art scene. His work has continued to influence what is seen as contemporary art today.
Schnabel’s work has been exhibited all over the world. His paintings, sculptures, and works on paper have been the subject of numerous retrospective exhibitions. His work is included in the public collections of the Museum of Modern Art, New York; Whitney Museum of American Art, New York; Metropolitan Museum of Art, New York; Museum of Contemporary Art, Los Angeles; Guggenheim Museum, New York and Bilbao; Tate Gallery, London; Tokyo Metropolitan Art Museum, Tokyo; Museum of Fine Arts, Houston; Museo Nacional Centro de Arte Reina Sofía, Madrid; National Gallery of Art, Washington D.C.; National Gallery of Australia, Canberra; San Francisco Museum of Modern Art, San Francisco; Hamburger Bahnhof, Berlin; Kunstmuseum, Basel; Fondation Musée d’Art Moderne, Luxembourg; and Centre Georges Pompidou, Paris.
Residences

Model :01 Beds:2
| Floors: 19-49 Baths :2.5 Den: |
Interior : 1,401sq ft Exterior: 474 sq ft Total:1,875sq ft | Interior:130.2 mts2 Exterior :44.0 mts2 Total :174.2 mts2 |
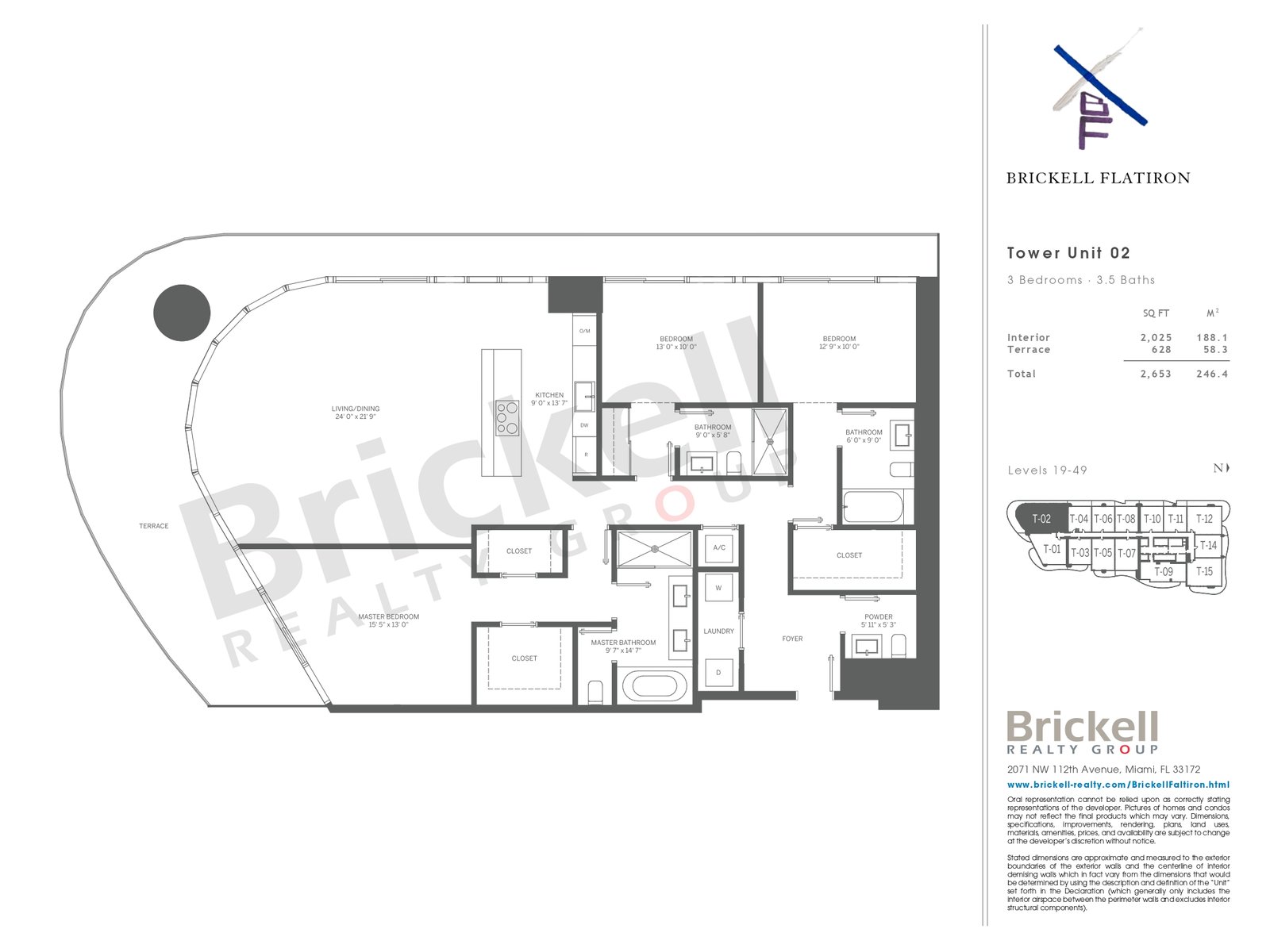
Model :02 Beds:3
| Floors: 19-49 Baths :3.5 Den : |
Interior :2,025 sq ft Exterior:628sq ft Total:2,653 sq ft | Interior :188.1mts2 Exterior : 58.3mts2 Total : 246.4mts2 |
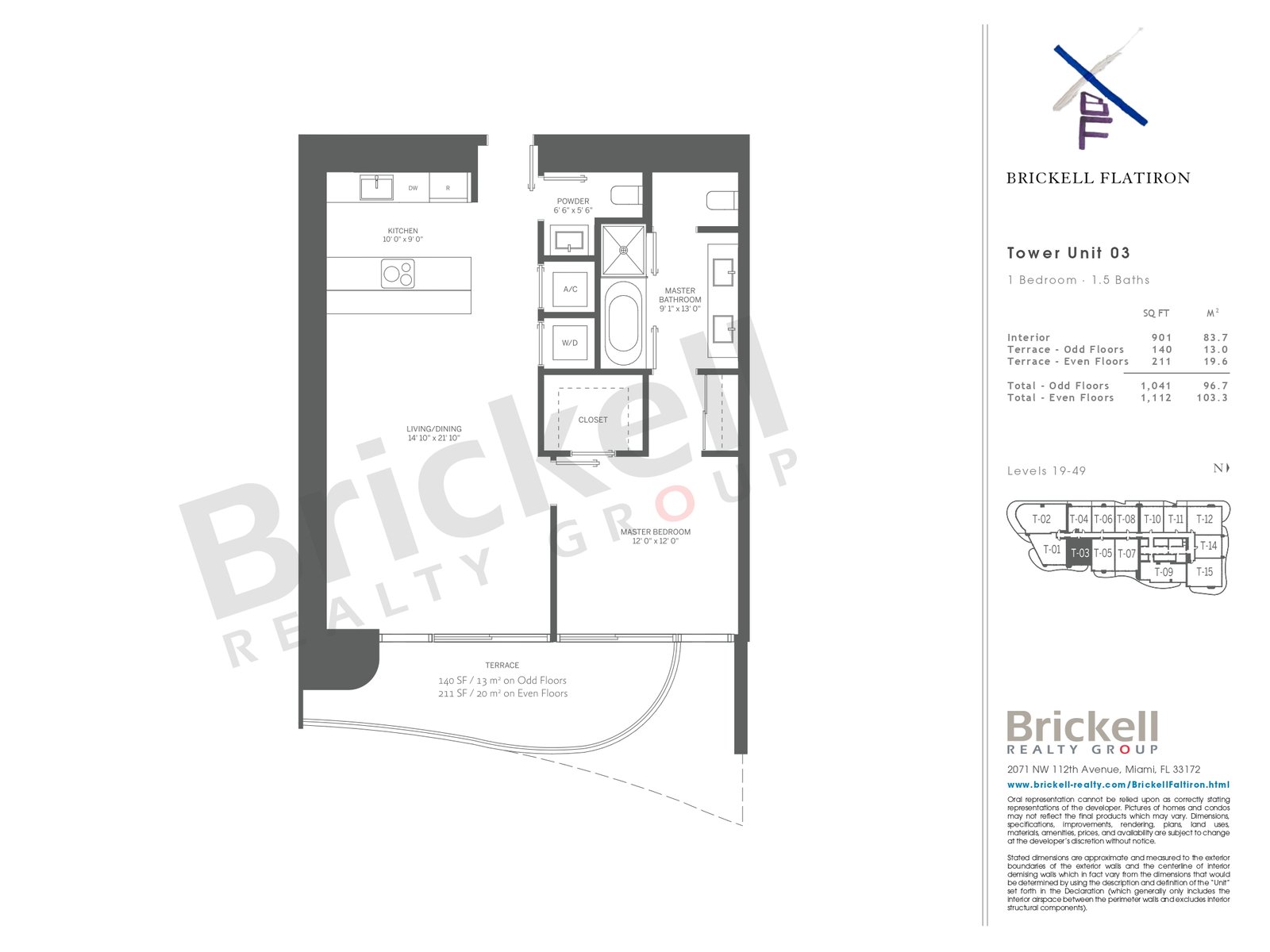
Model :03 Beds:1 | Floors: 19-49 Odd Baths :1.5 Den: |
Interior : 901sq ft Exterior: 140 sq ft Total:1,041sq ft | Interior:83.7 mts2 Exterior :13.0 mts2 Total :96.7mts2 |

Model :03 Beds:1 | Floors: 19-49 Even Baths :1.5 Den : |
Interior :901sq ft Exterior:211sq ft Total:1,112 sq ft | Interior :83.7mts2 Exterior : 19.6mts2 Total : 103.3mts2 |
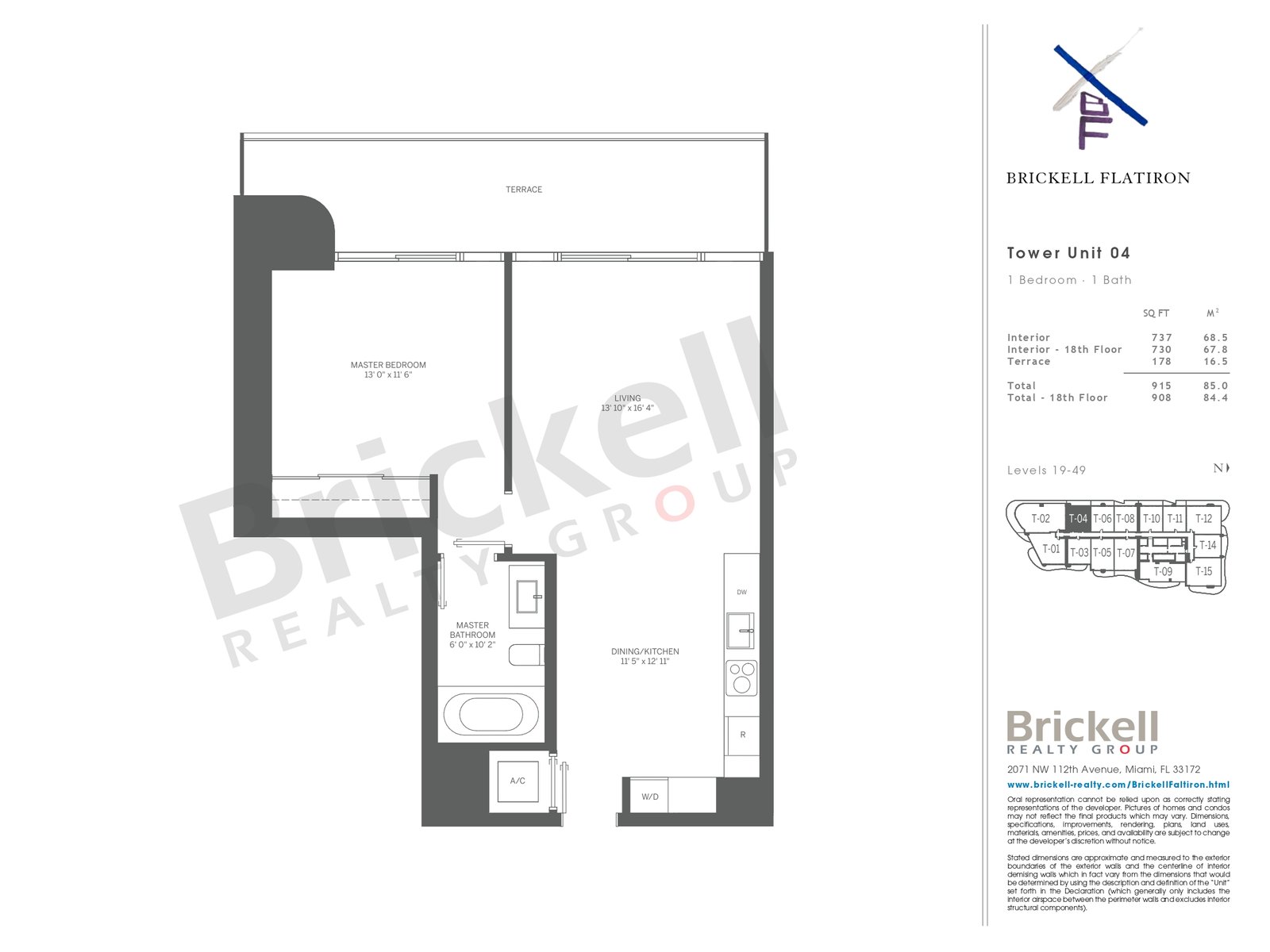
Model :04 Beds:1 | Floors: 19-49 Baths :1 Den: |
Interior : 737sq ft Exterior: 178sq ft Total:915sq ft | Interior:68.5 mts2 Exterior :16.5mts2 Total :85.0mts2 |

Model :04 Beds:1 | Floors: 18 Baths :1 Den : |
Interior :730sq ft Exterior:178sq ft Total:908 sq ft | Interior :67.8mts2 Exterior : 16.5mts2 Total : 84.4mts2 |
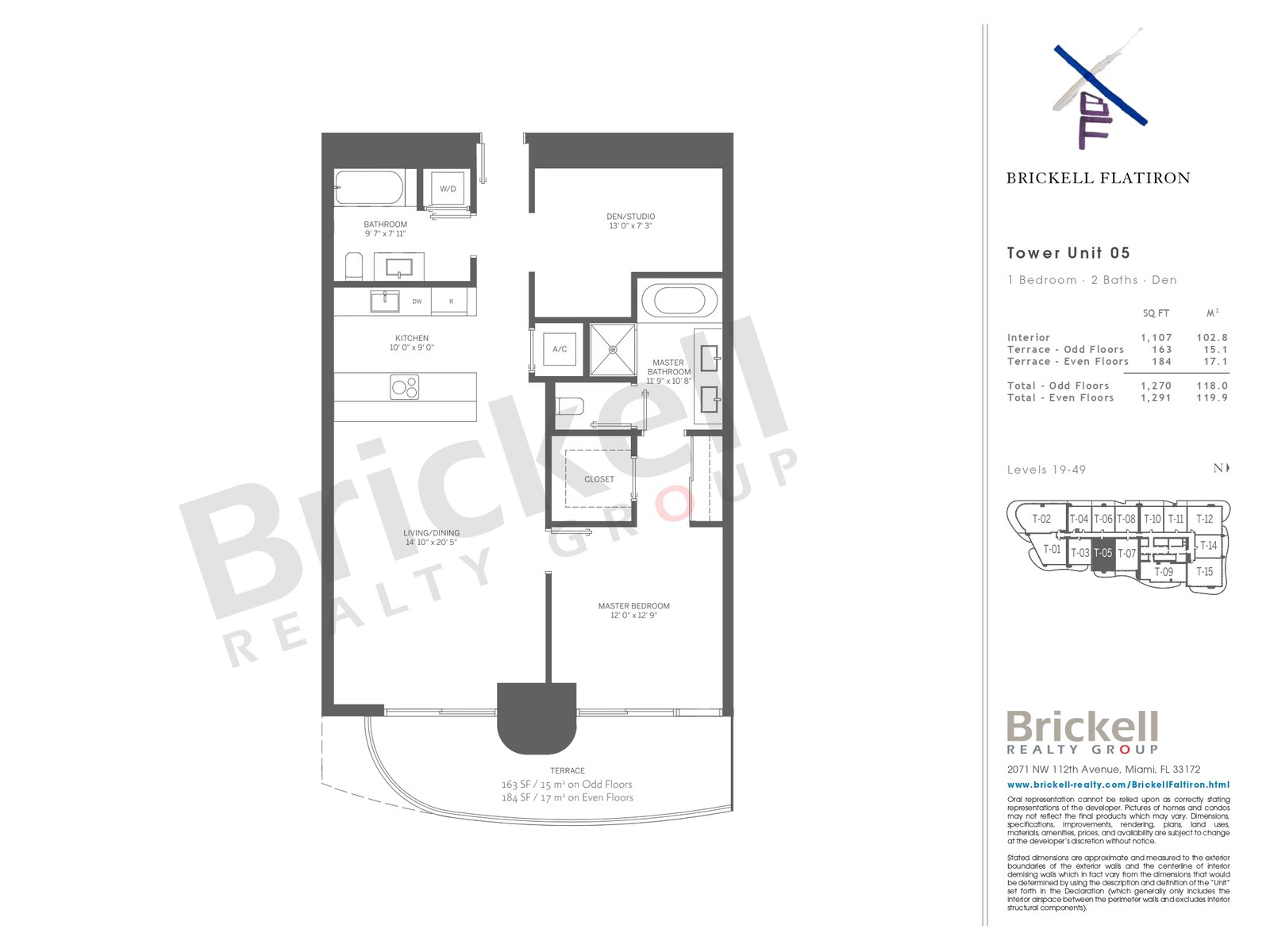
Model :05 Beds:1 | Floors: 19-49 Odd Baths :2 Den: 1 |
Interior : 1,107sq ft Exterior:163sq ft Total:1,270sq ft | Interior:102.8mts2 Exterior :15.1mts2 Total :118.0mts2 |
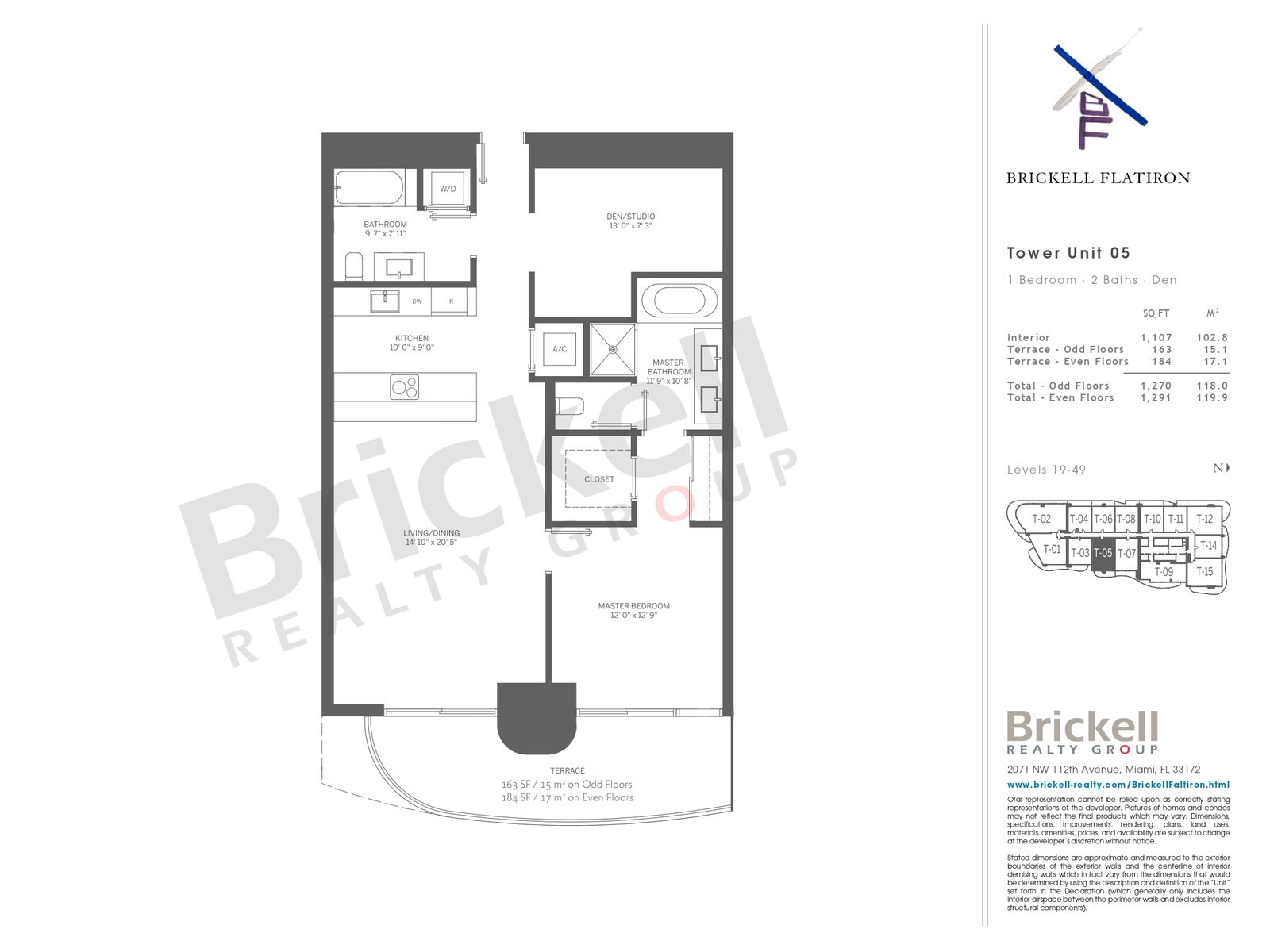
Model :05 Beds:1 | Floors: 19-49 Even Baths :2 Den : 1 |
Interior :1,107sq ft Exterior:184sq ft Total:1,291 sq ft | Interior :102.8mts2 Exterior : 17.1mts2 Total : 119.9mts2 |

Model :06 Beds:1 | Floors: 19-49 Baths :1.5 Den: |
Interior : 898sq ft Exterior:168sq ft Total:1,066sq ft | Interior:83.4mts2 Exterior :15.6mts2 Total :99.0mts2 |

Model :07 Beds:1 | Floors: 19-49 Baths :2 Den : 1 |
Interior :1,107sq ft Exterior:171sq ft Total:1,278 sq ft | Interior :102.8mts2 Exterior : 15.9mts2 Total : 118.7mts2 |
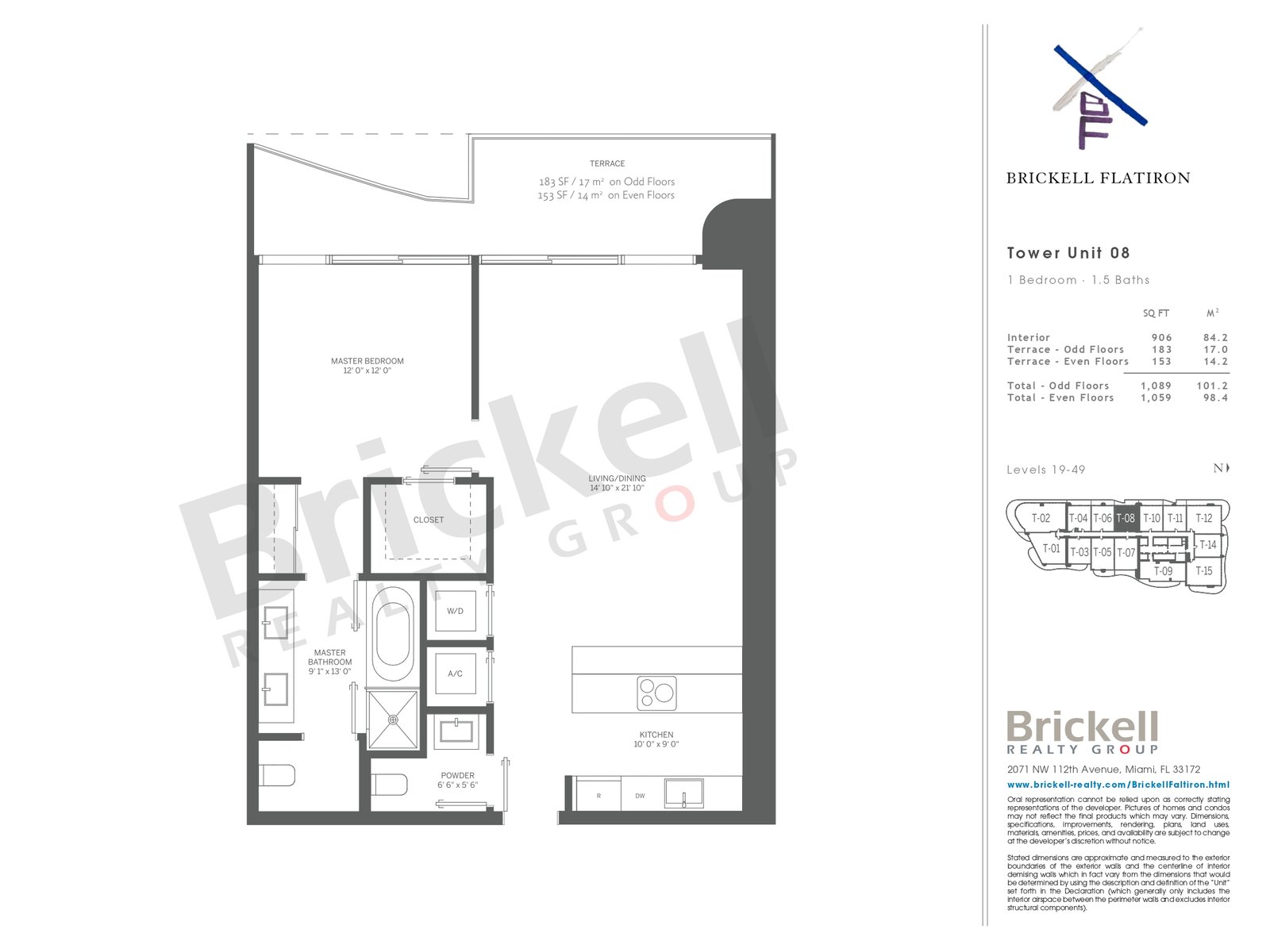
Model :08 Beds:1 | Floors: 19-49 Odd Baths :1.5 Den: |
Interior : 906sq ft Exterior:183sq ft Total:1,089sq ft | Interior:84.2mts2 Exterior :17.0mts2 Total :101.2mts2 |
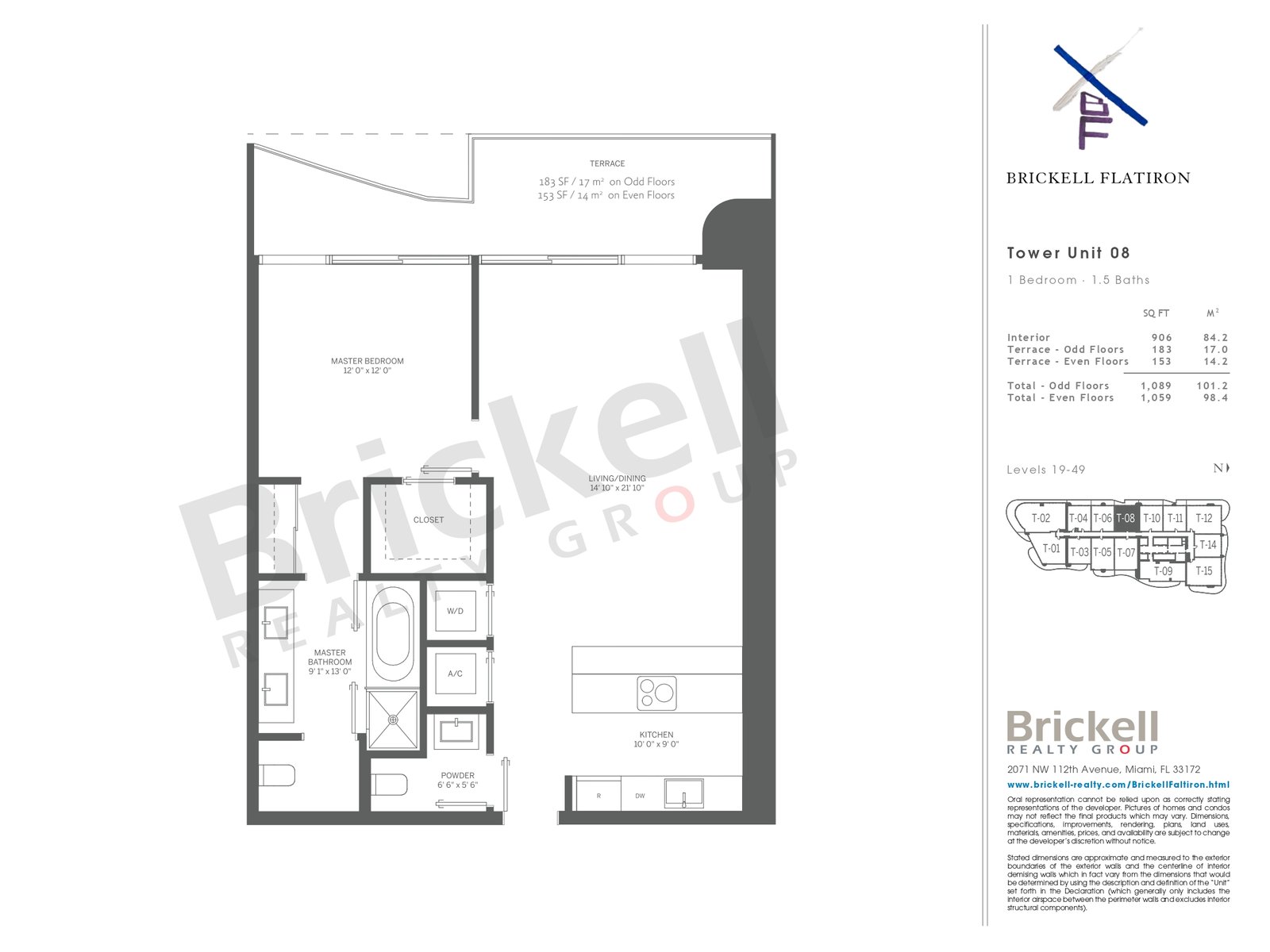
Model :08 Beds:1 | Floors: 19-49 Even Baths : 1.5 Den : |
Interior :906sq ft Exterior:153sq ft Total:1,059 sq ft | Interior :84.2mts2 Exterior : 14.2mts2 Total : 98.4mts2 |
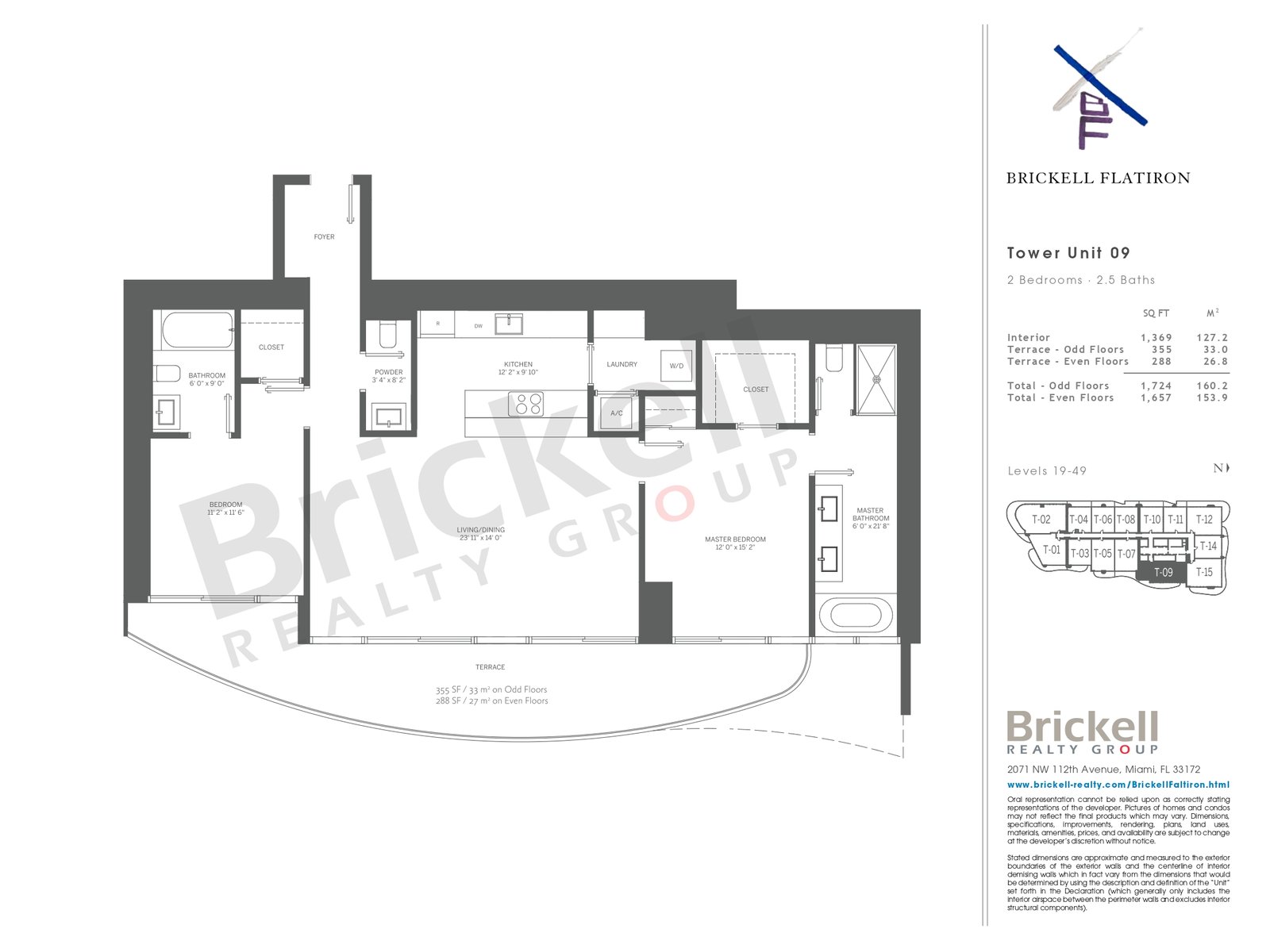
Model :09 Beds:2 | Floors: 19-49 Odd Baths :2.5 Den: |
Interior : 1,369sq ft Exterior:355sq ft Total:1,724sq ft | Interior:127.2mts2 Exterior :33.0mts2 Total :160.2mts2 |

Model :09 Beds:2 | Floors: 19-49 Even Baths : 2.5 Den : |
Interior :1,369sq ft Exterior:288sq ft Total:1,657 sq ft | Interior :127.2mts2 Exterior : 26.8mts2 Total : 153.9mts2 |
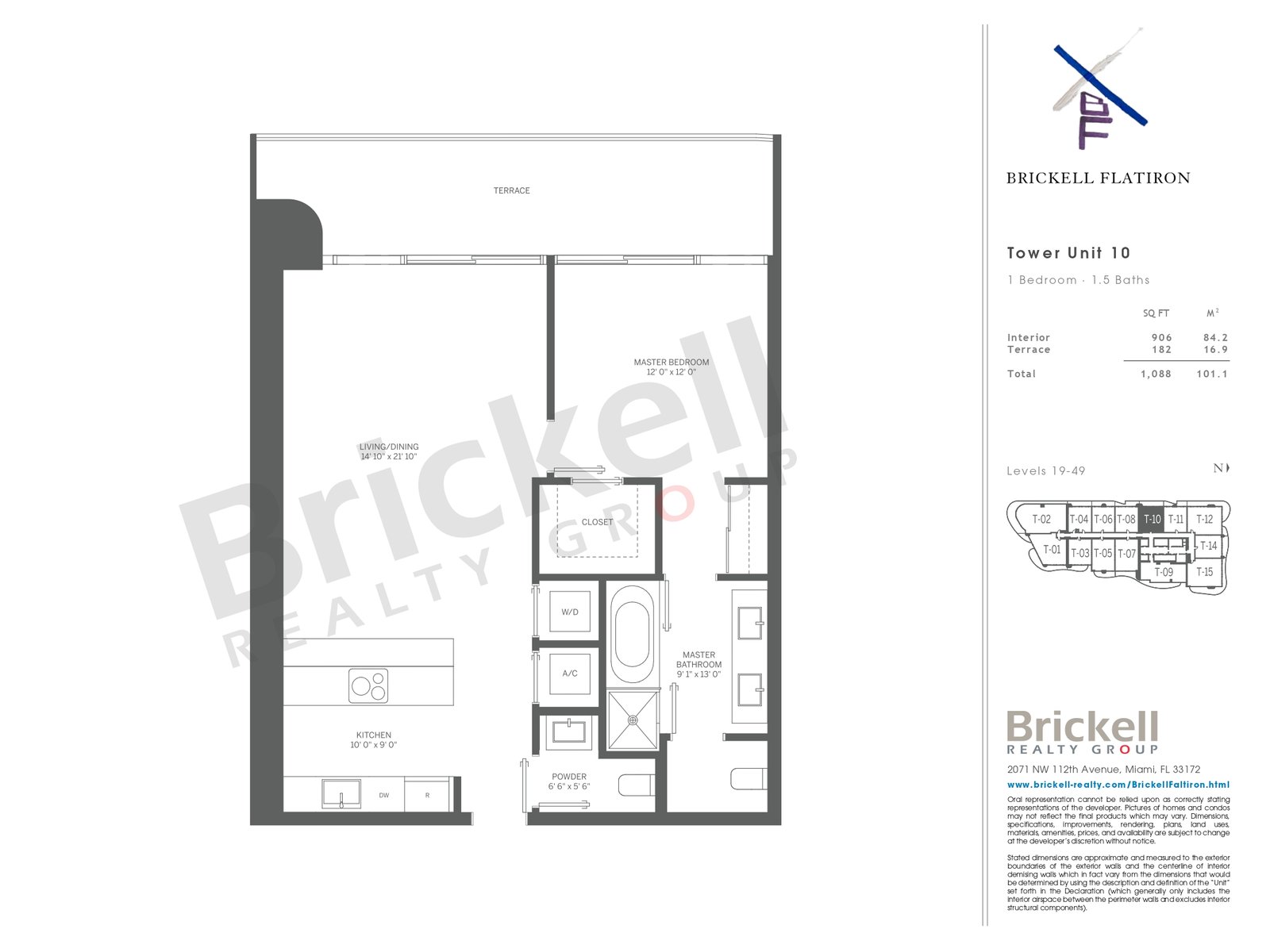
Model :10 Beds:1 | Floors: 19-49 Baths :1.5 Den: |
Interior : 906sq ft Exterior:182sq ft Total:1,088sq ft | Interior:84.2mts2 Exterior :16.9mts2 Total :101.1mts2 |
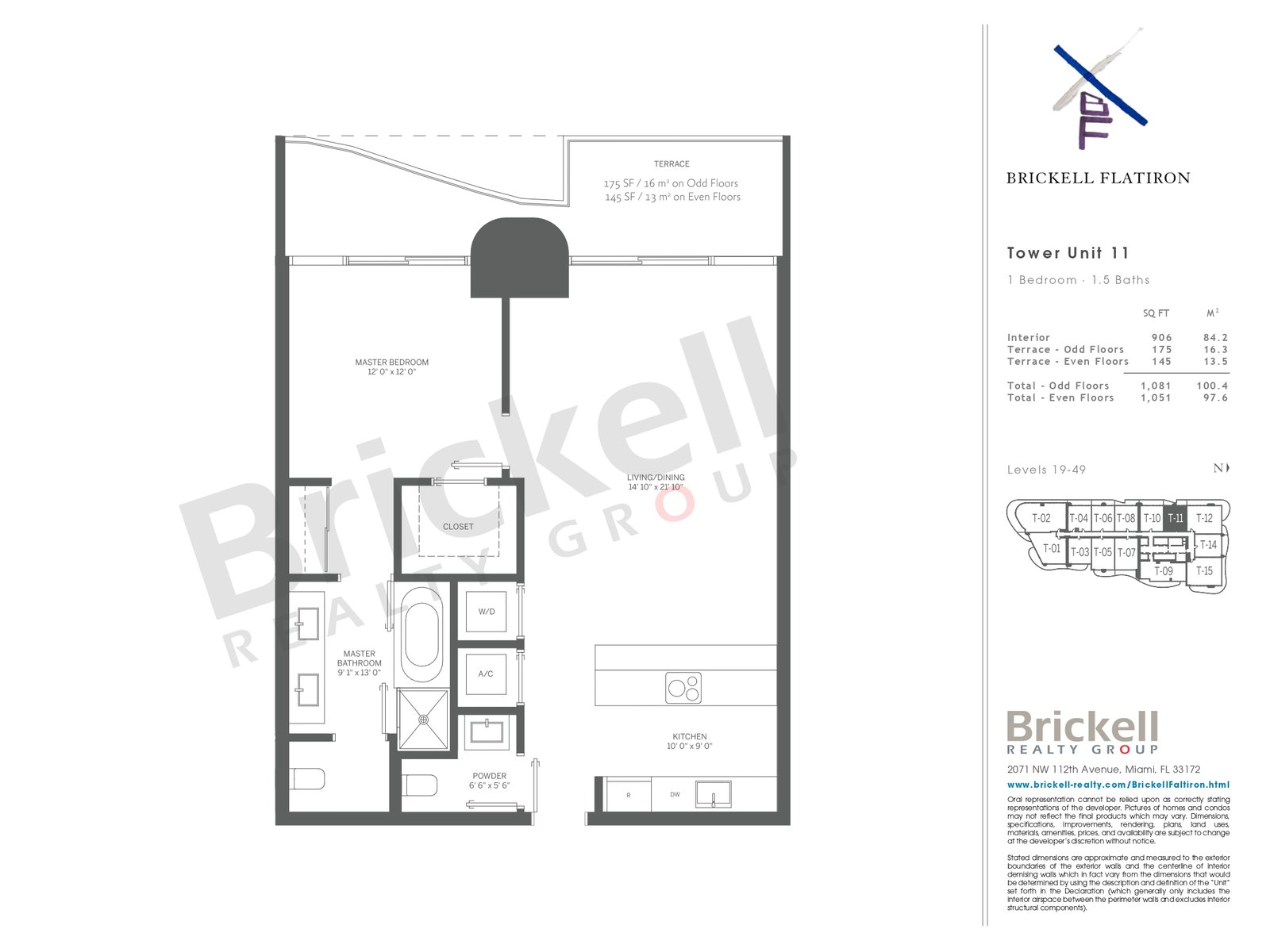
Model :11 Beds:1 | Floors: 19-49 Odd Baths : 1.5 Den : |
Interior :906sq ft Exterior:175sq ft Total:1,081 sq ft | Interior :84.2mts2 Exterior : 16.3mts2 Total : 100.4mts2 |

Model :11 Beds:1 | Floors: 19-49 Even Baths :1.5 Den: |
Interior : 906sq ft Exterior:145sq ft Total:1,051sq ft | Interior:84.2mts2 Exterior :13.5mts2 Total :97.6mts2 |
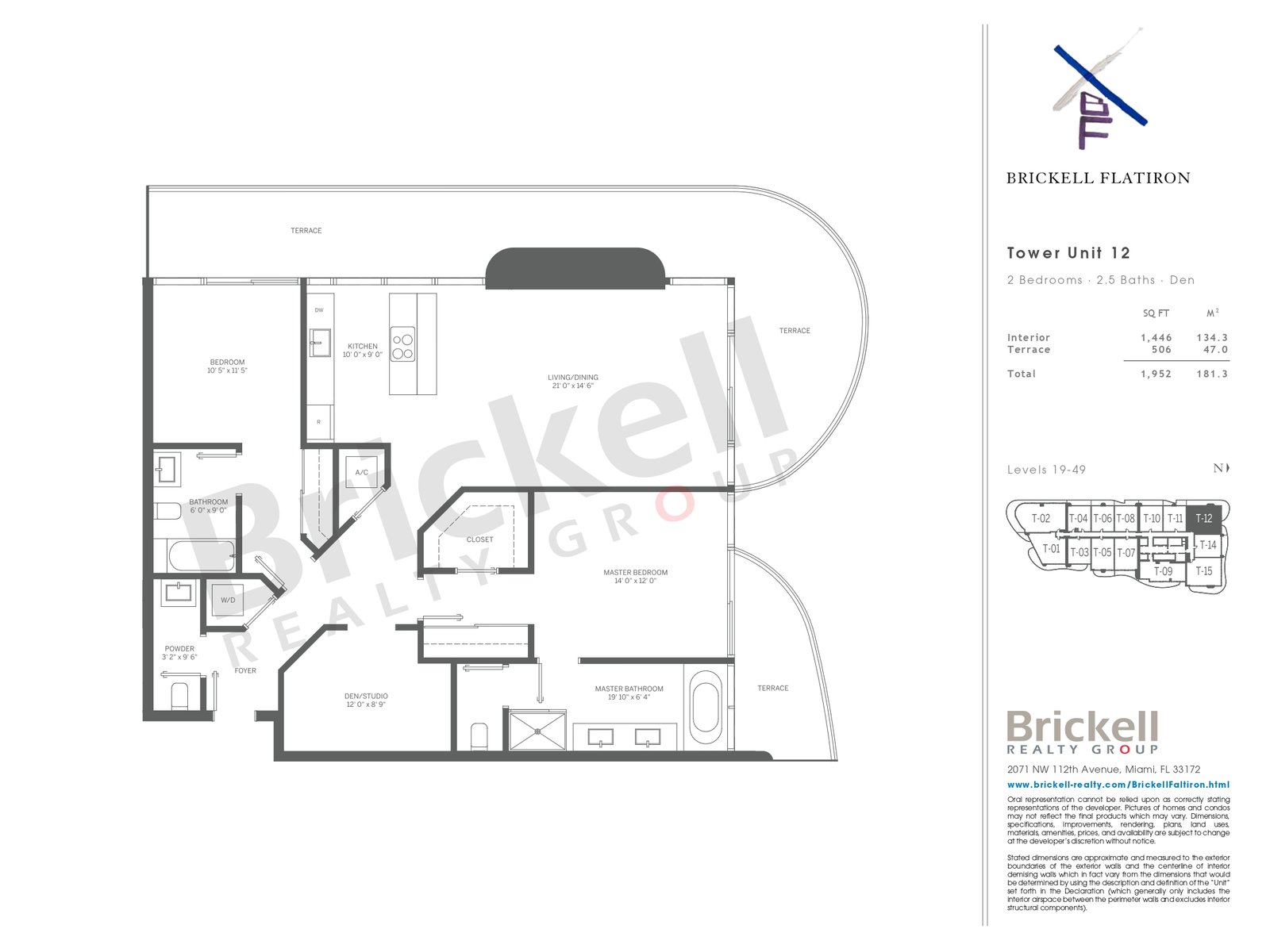
Model :12 Beds:2 | Floors: 19-49 Baths : 2.5 Den : 1 |
Interior :1,446sq ft Exterior:506sq ft Total:1,952 sq ft | Interior :134.3mts2 Exterior : 47.0mts2 Total : 181.3mts2 |
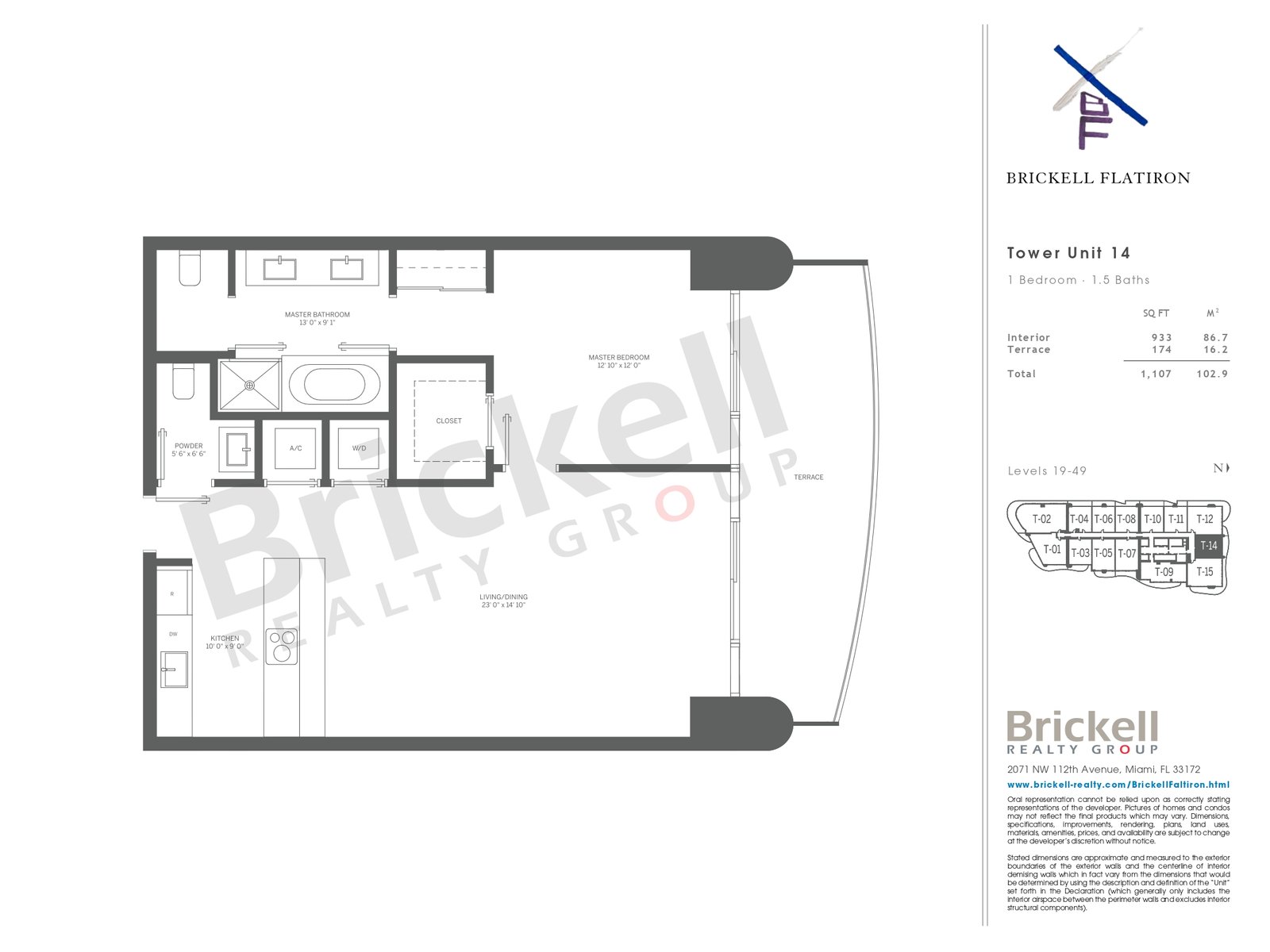
Model :14 Beds:1 | Floors: 19-49 Baths :1.5 Den: |
Interior : 933sq ft Exterior:174sq ft Total:1,107sq ft | Interior:86.7mts2 Exterior :16.2mts2 Total :102.9mts2 |
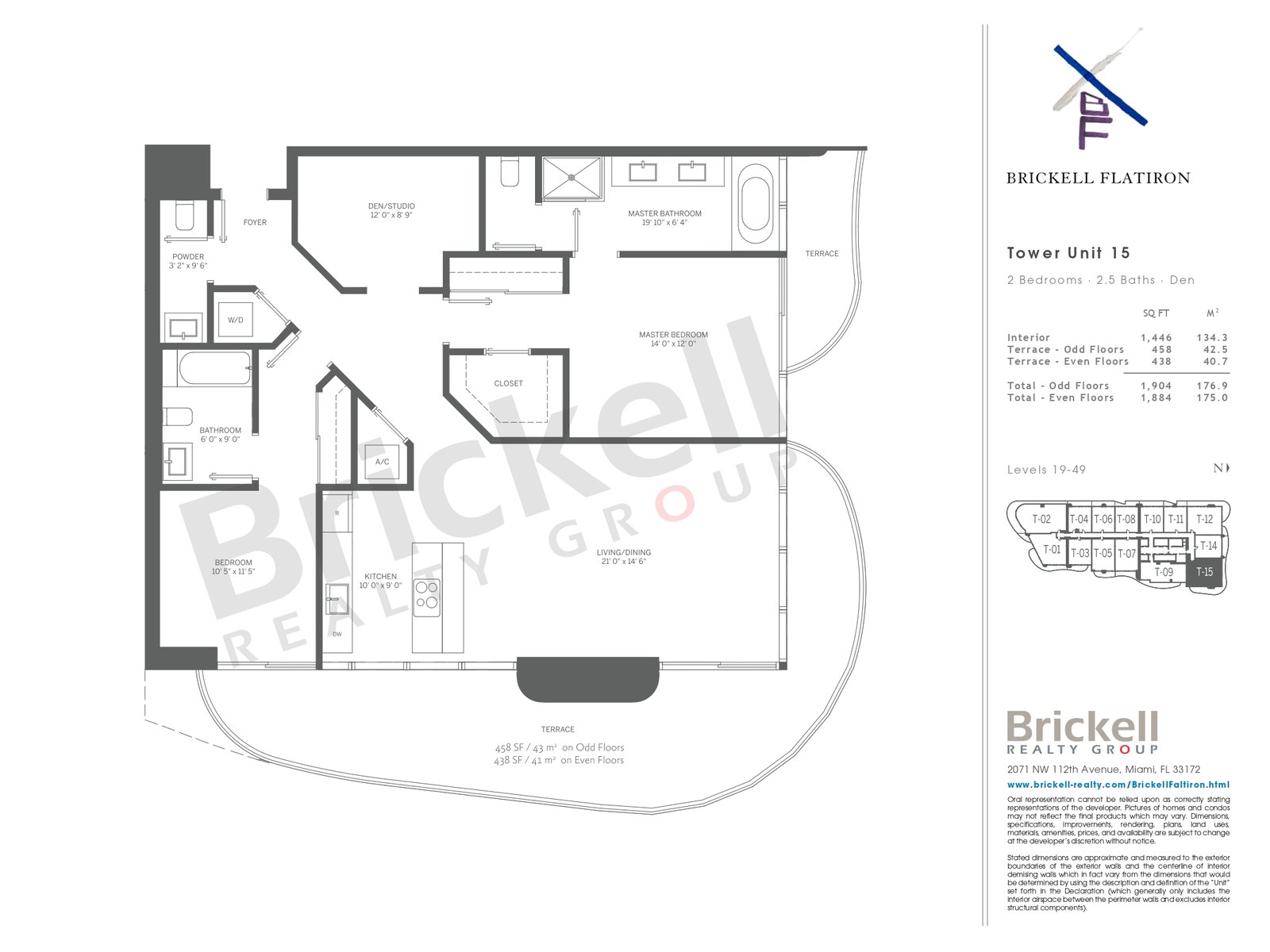
Model :15 Beds:2 | Floors: 19-49 Odd Baths : 2.5 Den : 1 |
Interior :1,446sq ft Exterior:458sq ft Total:1,904 sq ft | Interior :134.3mts2 Exterior : 42.5mts2 Total : 176.9mts2 |

Model :15 Beds:2 | Floors: 19-49 Even Baths :2.5 Den: 1 |
Interior : 1,446sq ft Exterior:438sq ft Total:1,884sq ft | Interior:134.3mts2 Exterior :40.7mts2 Total :175.0mts2 |

Model :01 Beds:3 | Floors: 50-61 Odd Baths : 3.5 Den : 1 |
Interior :2,123sq ft Exterior:568sq ft Total:2,691 sq ft | Interior :197.2mts2 Exterior : 52.8mts2 Total : 250.0mts2 |
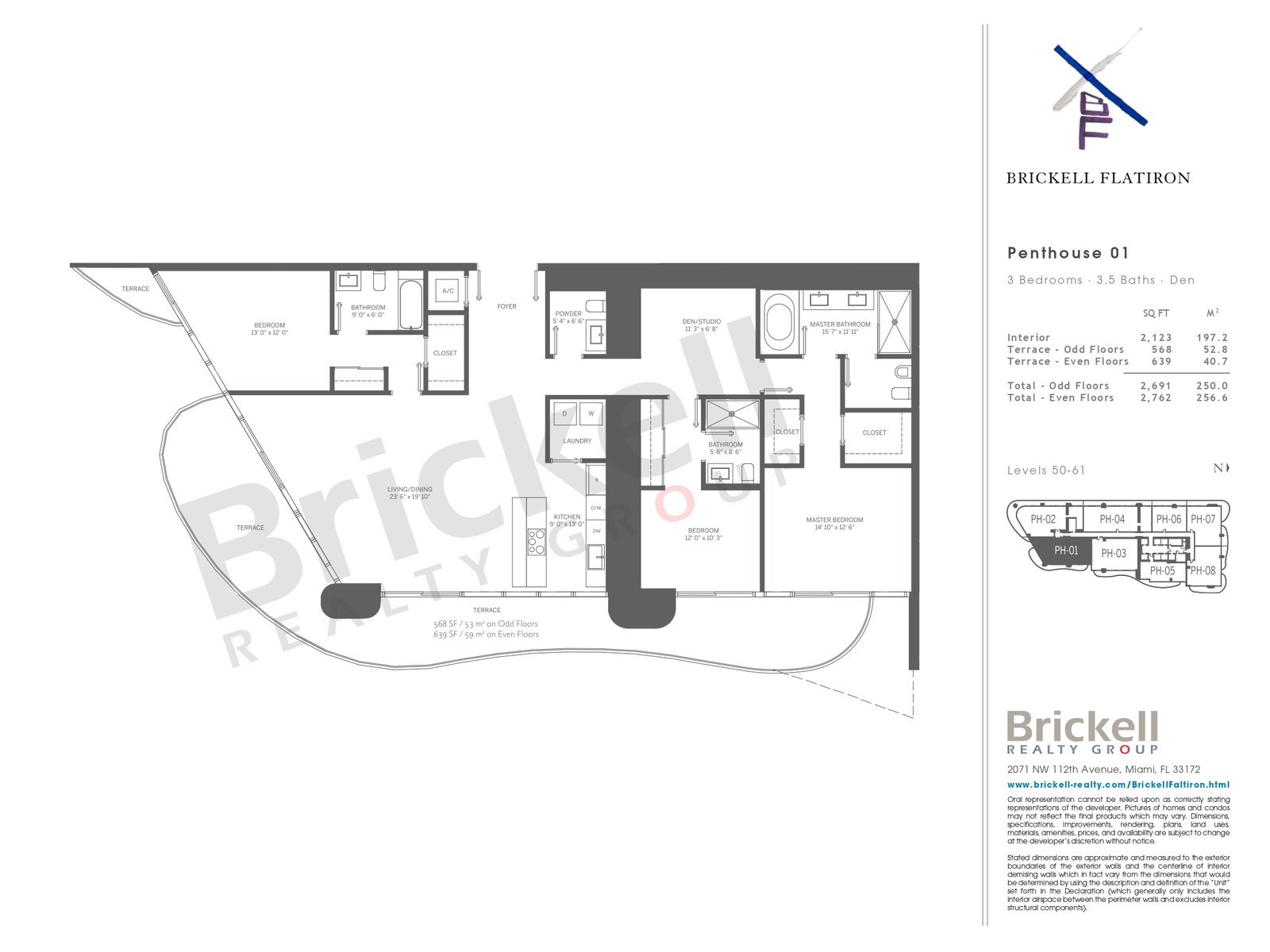
Model :01 Beds:3 | Floors: 50-61 Even Baths :3.5 Den: 1 |
Interior : 2,123sq ft Exterior:639sq ft Total:2,762sq ft | Interior:197.2mts2 Exterior :59.4mts2 Total :256.6mts2 |

Model :02 Beds:3 | Floors: 50-61 Baths : 3.5 Den : |
Interior :2,406sq ft Exterior:963sq ft Total:3,369 sq ft | Interior :223.5mts2 Exterior : 89.5mts2 Total : 313.0mts2 |

Model :03 Beds:3 | Floors: 50-61 Odd Baths :3.5 Den: 1 |
Interior : 2,211sq ft Exterior:335sq ft Total:2,546sq ft | Interior:205.4mts2 Exterior :31.1mts2 Total :236.5mts2 |
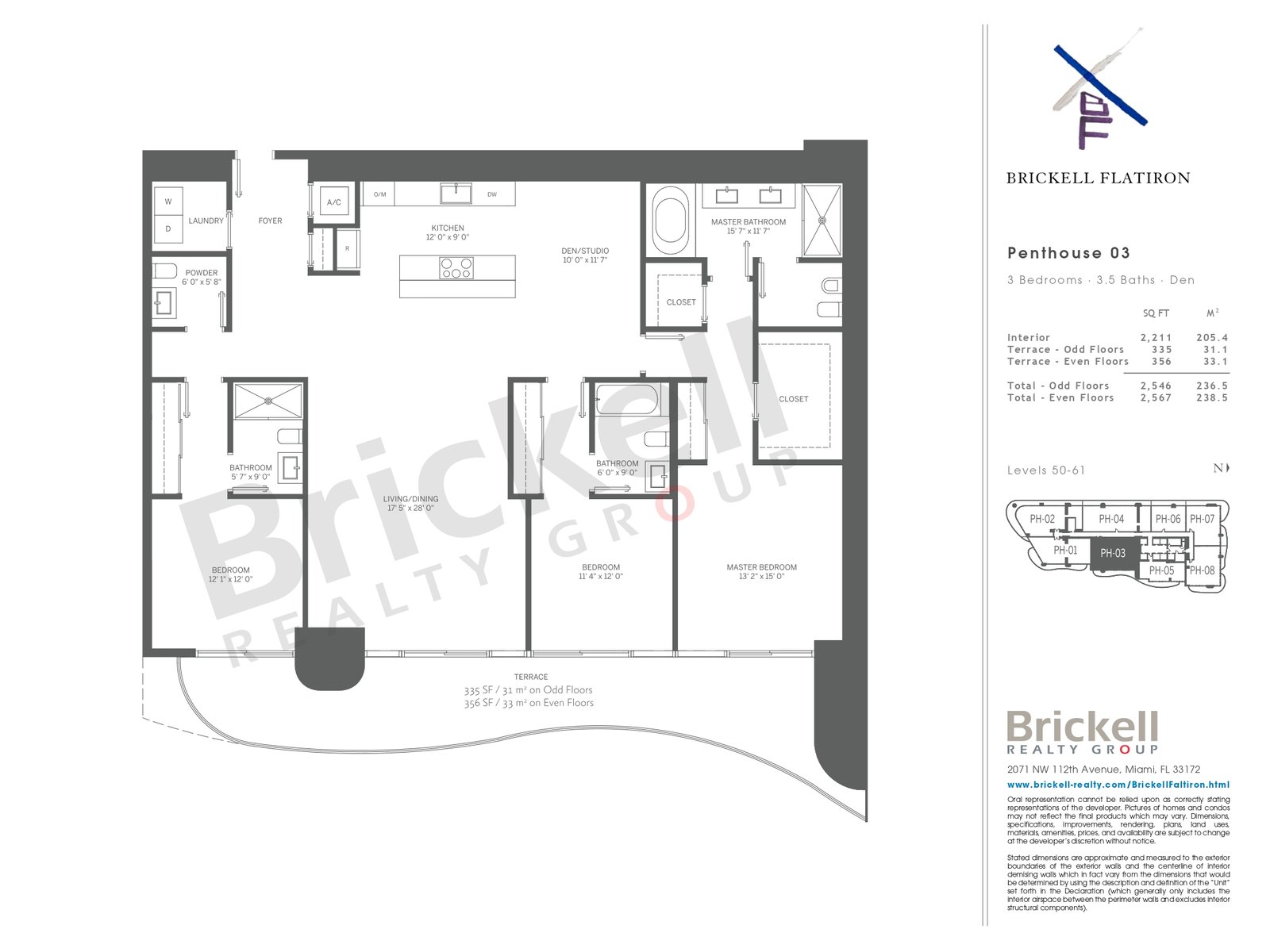
Model :03 Beds:3 | Floors: 50-61 Even Baths : 3.5 Den : 1 |
Interior :2,211sq ft Exterior:356sq ft Total:2,567 sq ft | Interior :205.4mts2 Exterior : 33.1mts2 Total : 238.5mts2 |
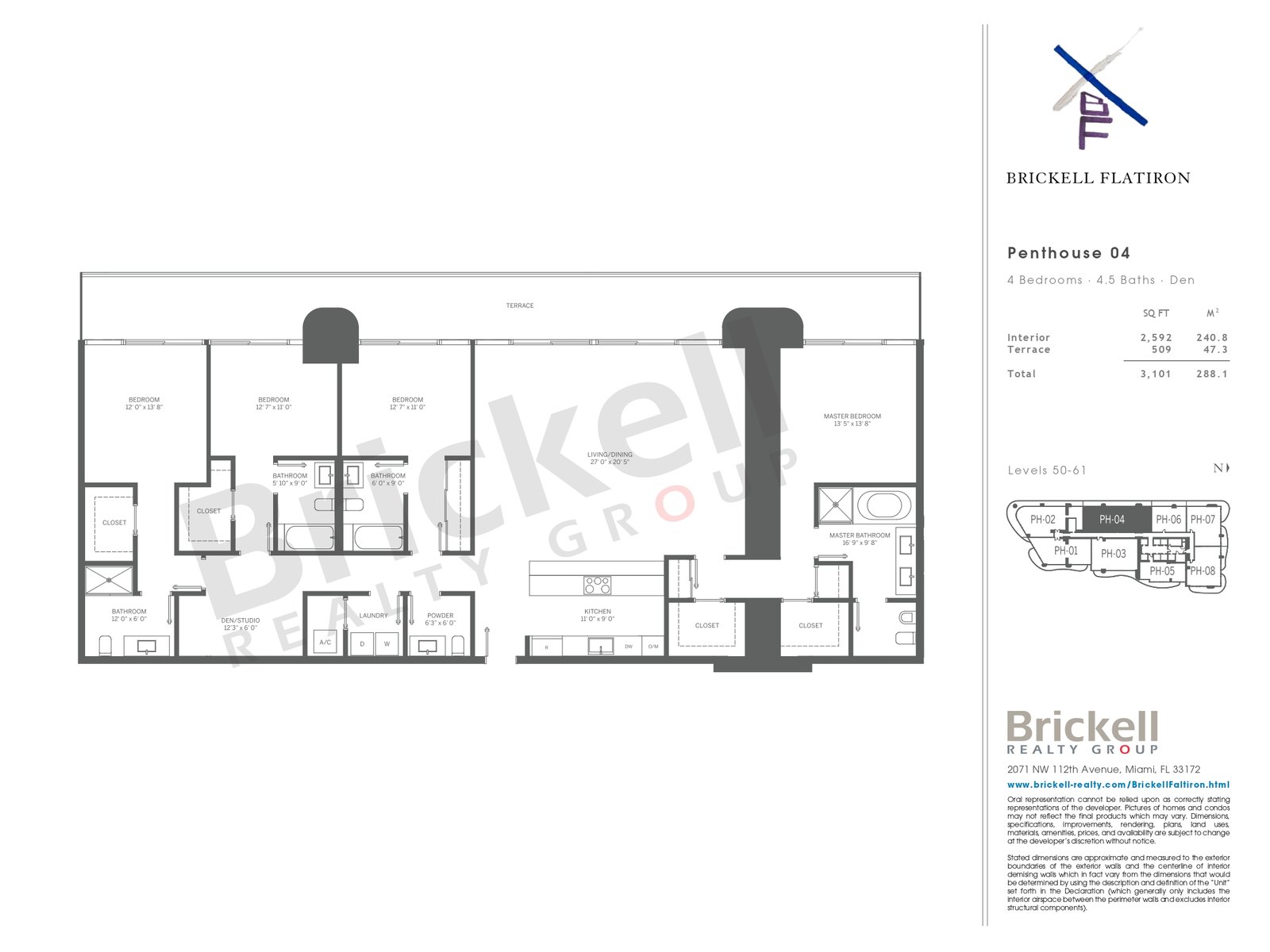
Model :04 Beds:4 | Floors: 50-61 Baths :4.5 Den: 1 |
Interior : 2,592sq ft Exterior:509sq ft Total:3,101sq ft | Interior:240.8mts2 Exterior :47.3mts2 Total :288.1mts2 |

Model :05 Beds:2 | Floors: 50-61 Odd Baths : 2.5 Den : |
Interior :2,211sq ft Exterior:355sq ft Total:1,724 sq ft | Interior :127.2mts2 Exterior : 33.0mts2 Total : 160.2mts2 |
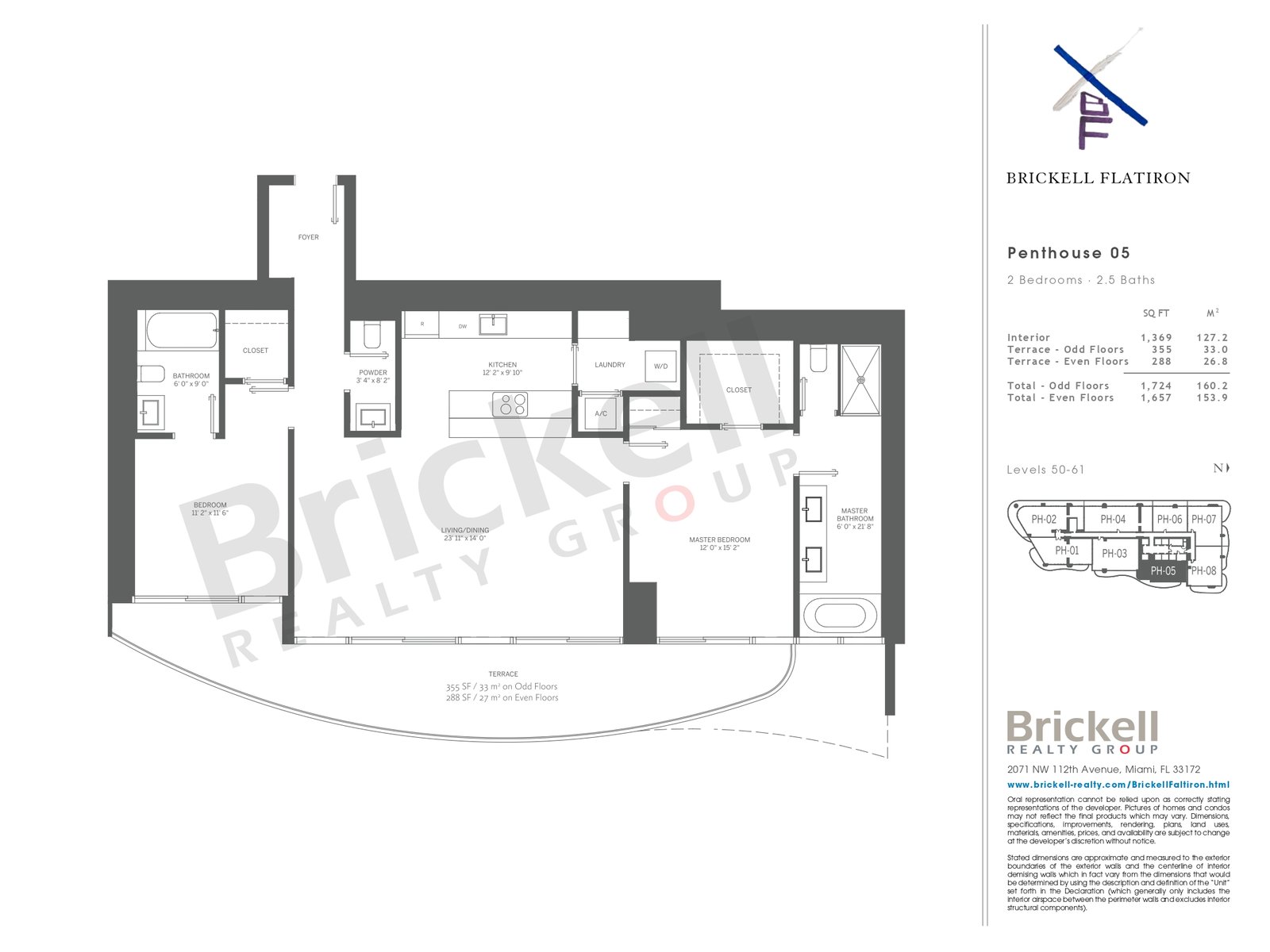
Model :05 Beds:2 | Floors: 50-61 Even Baths :2.5 Den: |
Interior : 1,369sq ft Exterior:288sq ft Total:1,657sq ft | Interior:127.2mts2 Exterior :26.8mts2 Total :153.9mts2 |
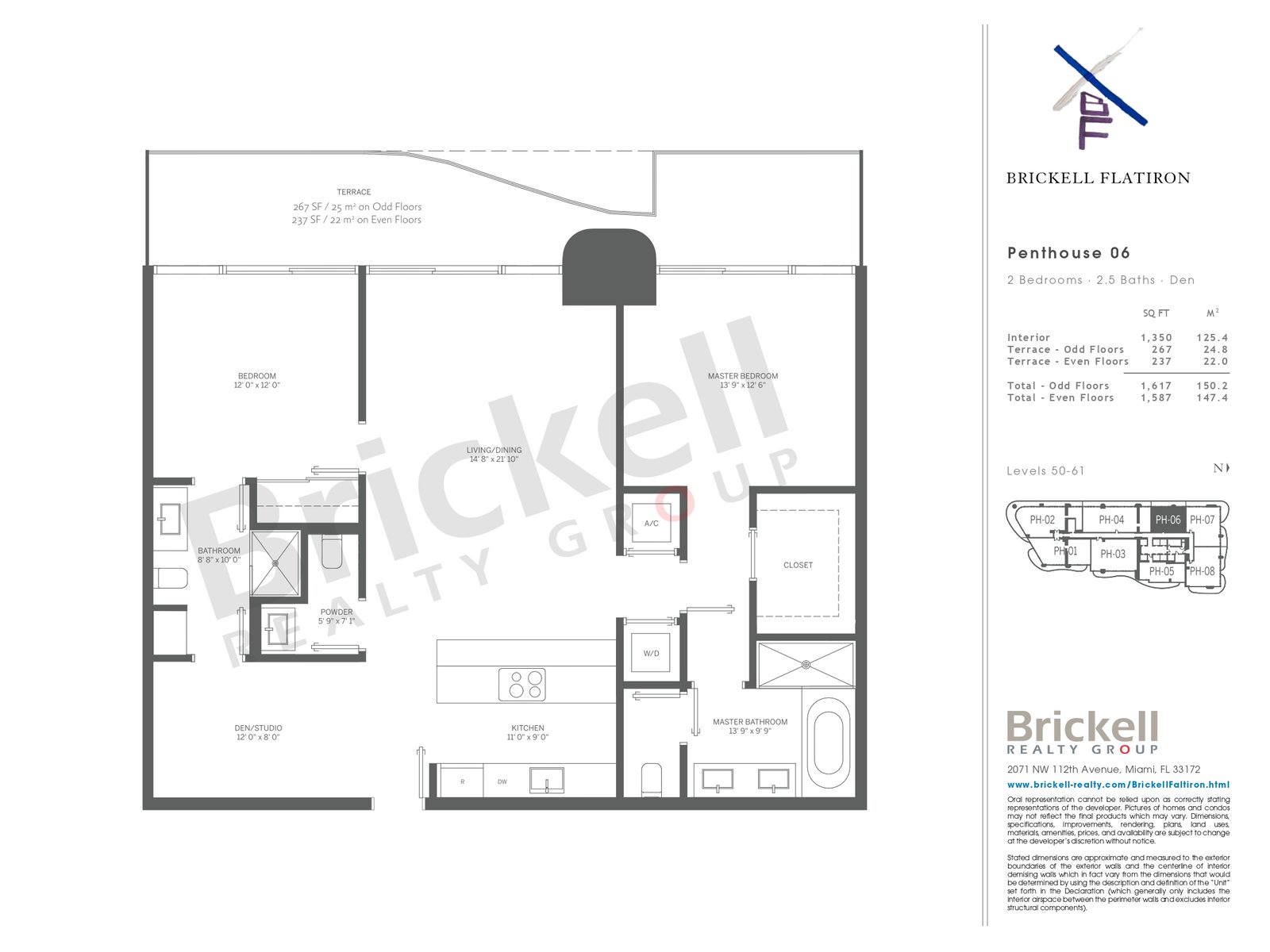
Model :06 Beds:2 | Floors: 50-61 Odd Baths : 2.5 Den : 1 |
Interior :1,350sq ft Exterior:267sq ft Total:1,617 sq ft | Interior :125.4mts2 Exterior : 24.8mts2 Total : 150.2mts2 |

Model :06 Beds:2 | Floors: 50-61 Even Baths :2.5 Den: 1 |
Interior : 1,350sq ft Exterior:237sq ft Total:1,587sq ft | Interior:125.4mts2 Exterior :22.0mts2 Total :147.4mts2 |
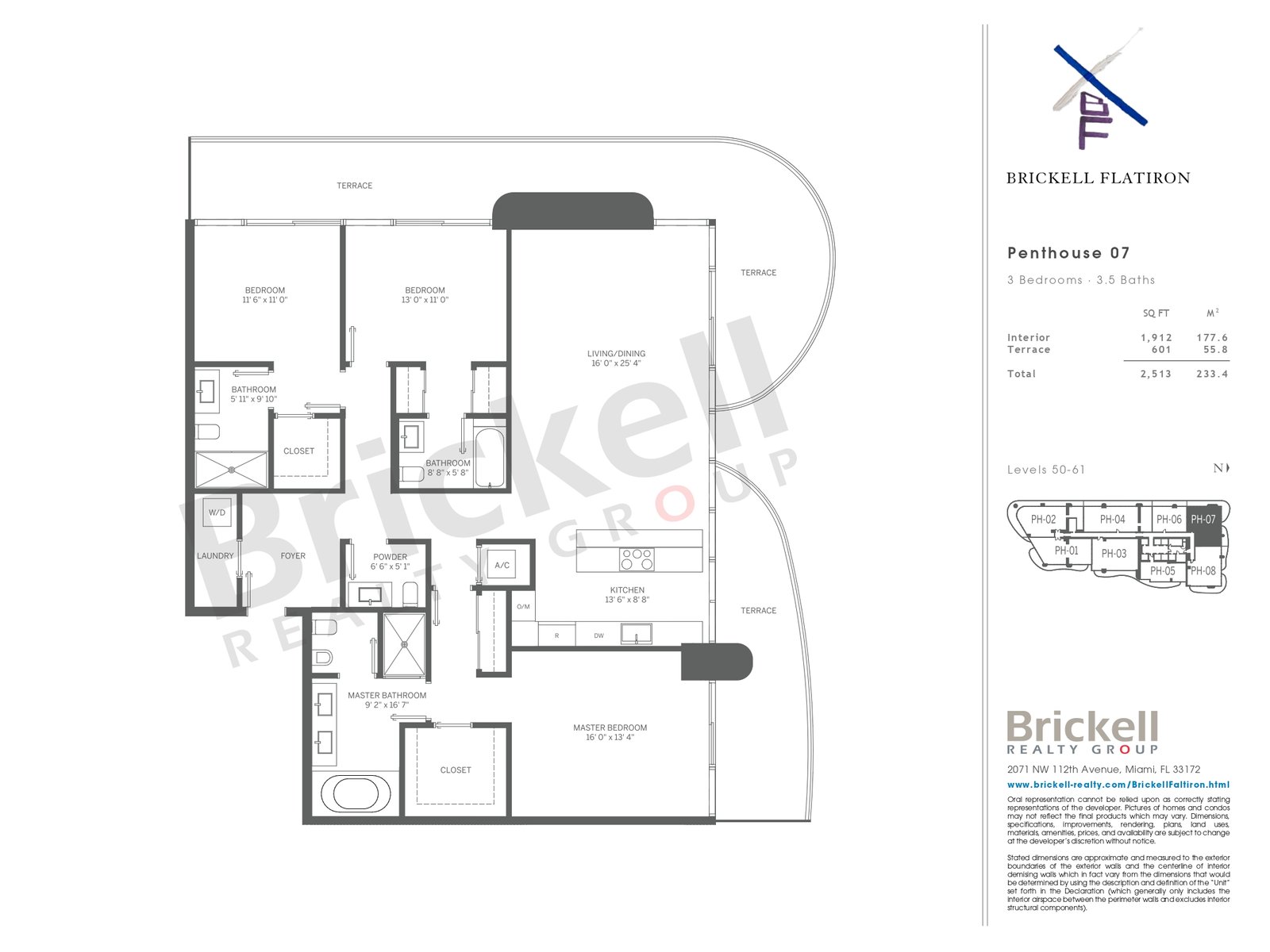
Model :07 Beds:3 | Floors: 50-61 Baths : 3.5 Den : |
Interior :1,912sq ft Exterior:601sq ft Total:2,513sq ft | Interior :177.6mts2 Exterior : 55.8mts2 Total : 233.4mts2 |
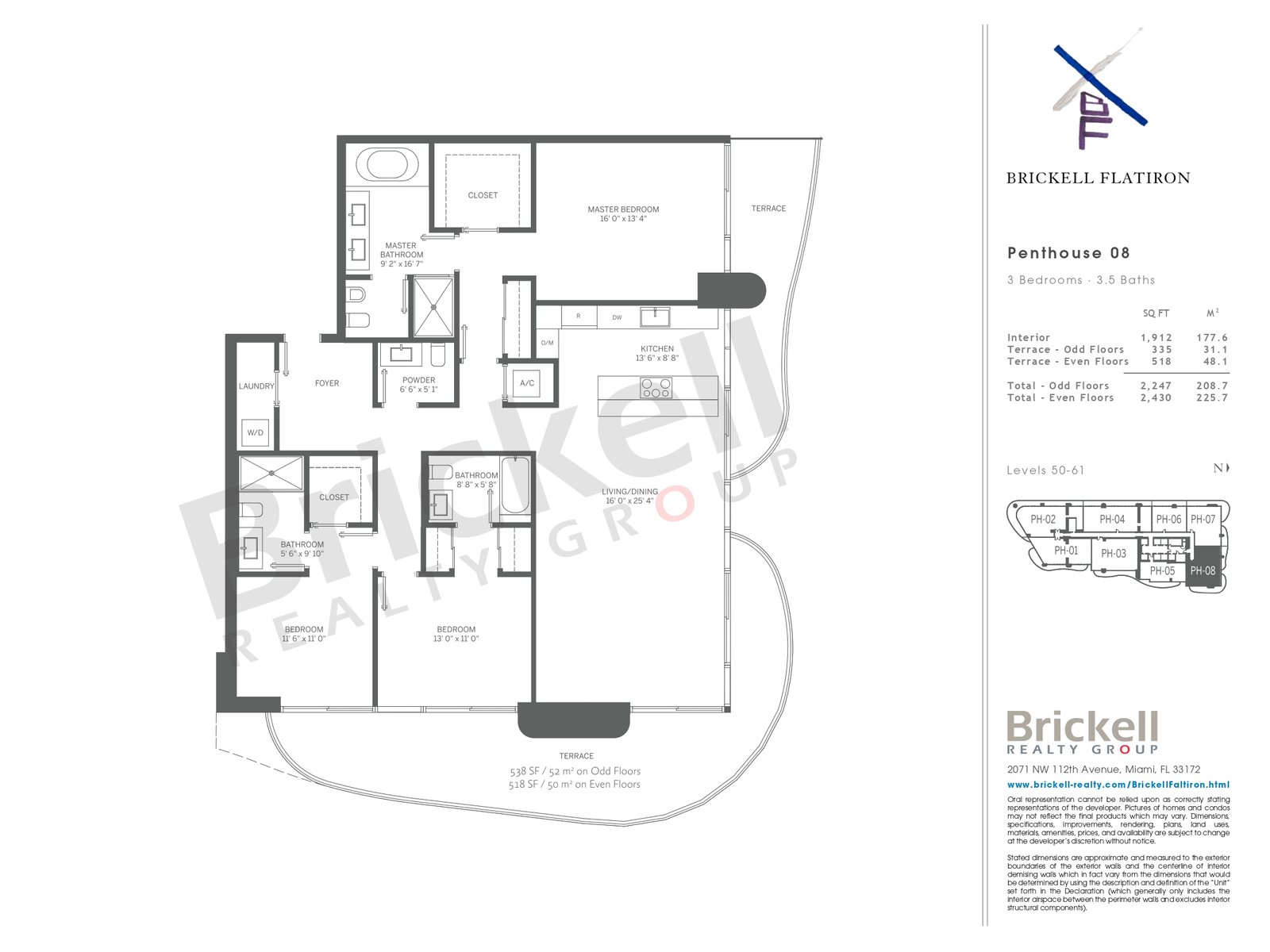
Model :08 Beds:3 | Floors: 50-61 Odd Baths :3.5 Den: |
Interior : 1,912sq ft Exterior:335sq ft Total:2,247sq ft | Interior:177.6mts2 Exterior :31.1mts2 Total :208.7mts2 |

Model :08 Beds:3 | Floors: 50-61 Even Baths : 3.5 Den : |
Interior :1,912sq ft Exterior:518sq ft Total:2,430sq ft | Interior :177.6mts2 Exterior : 48.1mts2 Total : 225.7mts2 |
