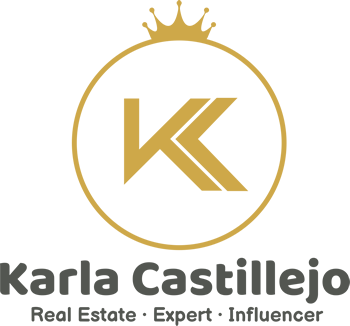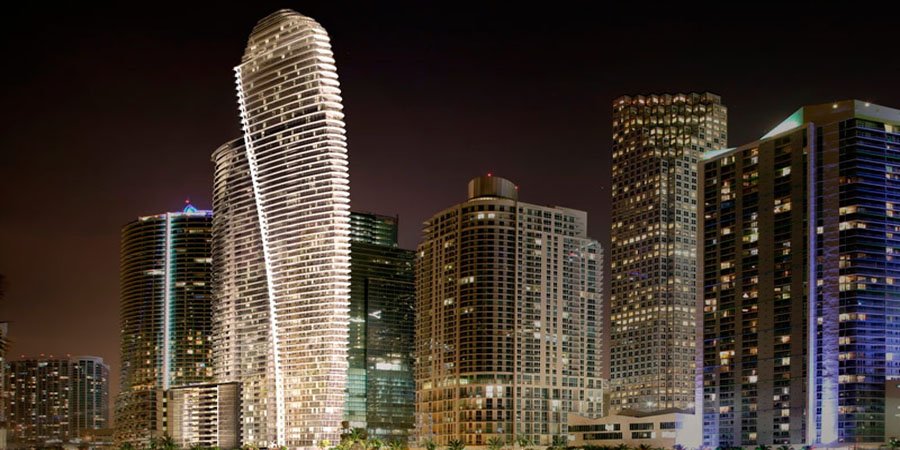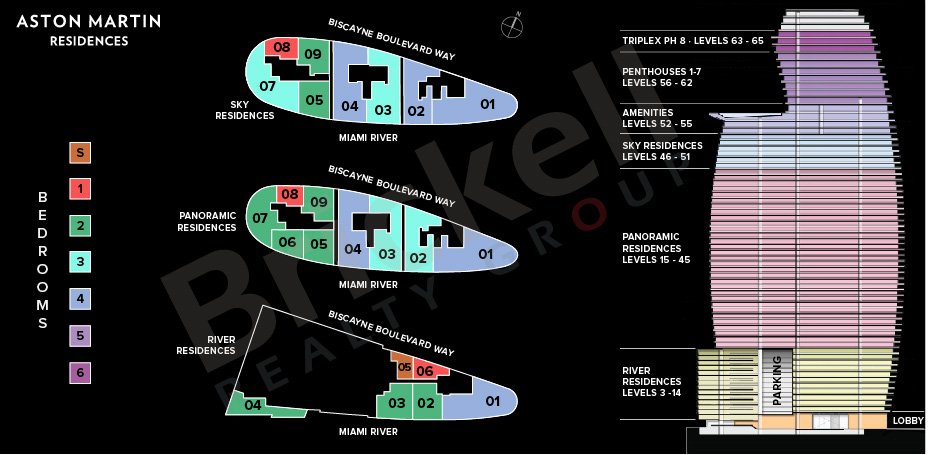Aston Martin Residences
Unrivaled prestige, unequalled craftsmanship, uncompromising standards. For over a century, the Aston Martin name has been synonymous with excellence in the field of motorcar design and is one of the world’s most iconic, recognizable marques. Each one produced is bespoke and handcrafted, making a highly personal statement about the owner who possesses it.
Aston Martin has partnered with a renowned developer to translate its legendary designs into an exclusive real estate venture. The result is a prestigious, one-of-a-kind edifice that represents the pinnacle of elegant living.
“In this, our first residential development, the interiors are inspired by Aston Martin, but take into consideration Miami’s tropical environment. Our design language is based on beauty and the honesty and authenticity of materials. It’s simple and pure and it has an elegance attached to beautiful proportions. We are incorporating Aston Martin’s DNA through subtle details and fine craftsmanship, with an emphasis on comfort. This building is for people who appreciate the finest quality and craftsmanship, who love the feeling of something that is timeless.” – MAREK REICHMANE, VP and Chief Creative Officer, Aston Martin
“Looking at the city of Miami and its powerful connection with the sea, the idea of smooth waves came instantly to our minds. The ripple of the water and the soft lines of its coastline made us wonder how to create a connection between architecture and Miami’s distinct shapes. The work of carving a new niche in this city led to the creation of a luxurious Residential Tower that speaks in the language of the ocean – inspired by the rush of the breeze and the sail of a boat. Aston Martin Residences achieves an exquisite encounter between sea, city and wind.” – RODOLFO MIANI, BMA Architects
The Aston Martin Residences is a unique, water front architectural masterpiece, a symphony of curvilinear glass and steel in the form of a sail, soaring 66 stories into the Downtown Miami Sky.
391 luxury, light-filled homes, half of which have completely unique floor plans. Residences will include a range of one-to-four-bedroom apartments, seven full-floor penthouses and a superb Triplex Penthouse that comes with its own pool and a Limited Edition Aston Martin Vulcan.
For a limited time, the buyers of Line-1 units from levels 16 through 62 will receive a special gift; an Aston Martin DB11 V8.
Panoramic views of Biscayne Bay, the Miami River and the dynamic Miami skyline abound, providing an ever-changing, dramatic backdrop. A full array of amenities such as a-state-of-the-art fitness centre and spa, large pool deck, salons, lounges and a super yacht marina are all located onsite for total convenience. With an architectural design that pays homage to the instantly identifiable, sleek lines of its motorcars, Aston Martin envisioned a structure that perfectly captures the spirit of excitement and graceful beauty for which it is world-famous.
COPYRIGHT NOTICE: Aston Martin, Aston Martin Residences, Aston Martin DB11 and Aston Martin Vulcan are registered names/trademarks. Their use in this site does not imply any endorsement or affiliation between Brickell Realty Group and Aston Martin Lagonda Limited, AM Brands Limited or G&G Business Developments LLC. Floorplans, renderings and videos are copyrighted material. This page is part of Brickell Realty Group website use exclusively for marketing purposes to sell Aston Martin Residences to its existing customer base and it is not intended to appear as the official web site of Aston Martin Residences.
Features
- 66 Floors
- 391 Condominium Residences
- Studios, 1-6 Bedrooms Residences, Duplexes, Penthouses, and Triplex Penthouse
- Construction will begin in the Fall of 2017
- Estimated completion by 2022
- Charging stations for electric cars
- Bicycle and private storage spaces
- 10 destination controlled super hi-speed elevators and 3 service elevators
- Digital connection to concierge and all edifice amenities from every residence
- Pet friendly
- Full Service building with concierge and hospitality-inspired services
- Super Yacht Marina Services
- 24 Hour-valet and help parking option
Unparalleled facilities and services carefully selected to heal the mind, relax the body and lift the spirit in 42,275 Sq Ft divided into four floors and connected by a monumental glass staircase
|
|
|
- Expansive floor plants layouts
- Panoramic views of Biscayne Bay, the Ocean and the iconic Miami Skyline
- 10 Ft. ceiling height in residences
- 12 Ft. ceiling height in penthouses
- Floor to ceiling windows and sliding glass doors throughout residences
- Top-of-the-line kitchens with European cabinetry and appliances
- Bathrooms with European cabinetry
- Premium white marble flooring throughout living area, kitchen, and bathrooms
- Private balconies finished with high-end porcelain flooring and glass railings
Residences

Model : RR-01 Beds:4 Other: L | Floor: 4-7 Baths : 4.5 |
Interior: 3,235-3,438 sq ft Exterior : 447-461 sq ft Total: 3,682-3,899 sq ft | Interior : 300-319 mts2 Exterior :42-43 mts2 Total : 342-362 mts2 |

Model : RR-02 Beds:2 Other: CD | Floor: 5-12 Baths : 3 |
Interior: 1,474 sq ft Exterior : 237 sq ft Total: 1,711 sq ft | Interior : 137 mts2 Exterior :22 mts2 Total : 159 mts2 |
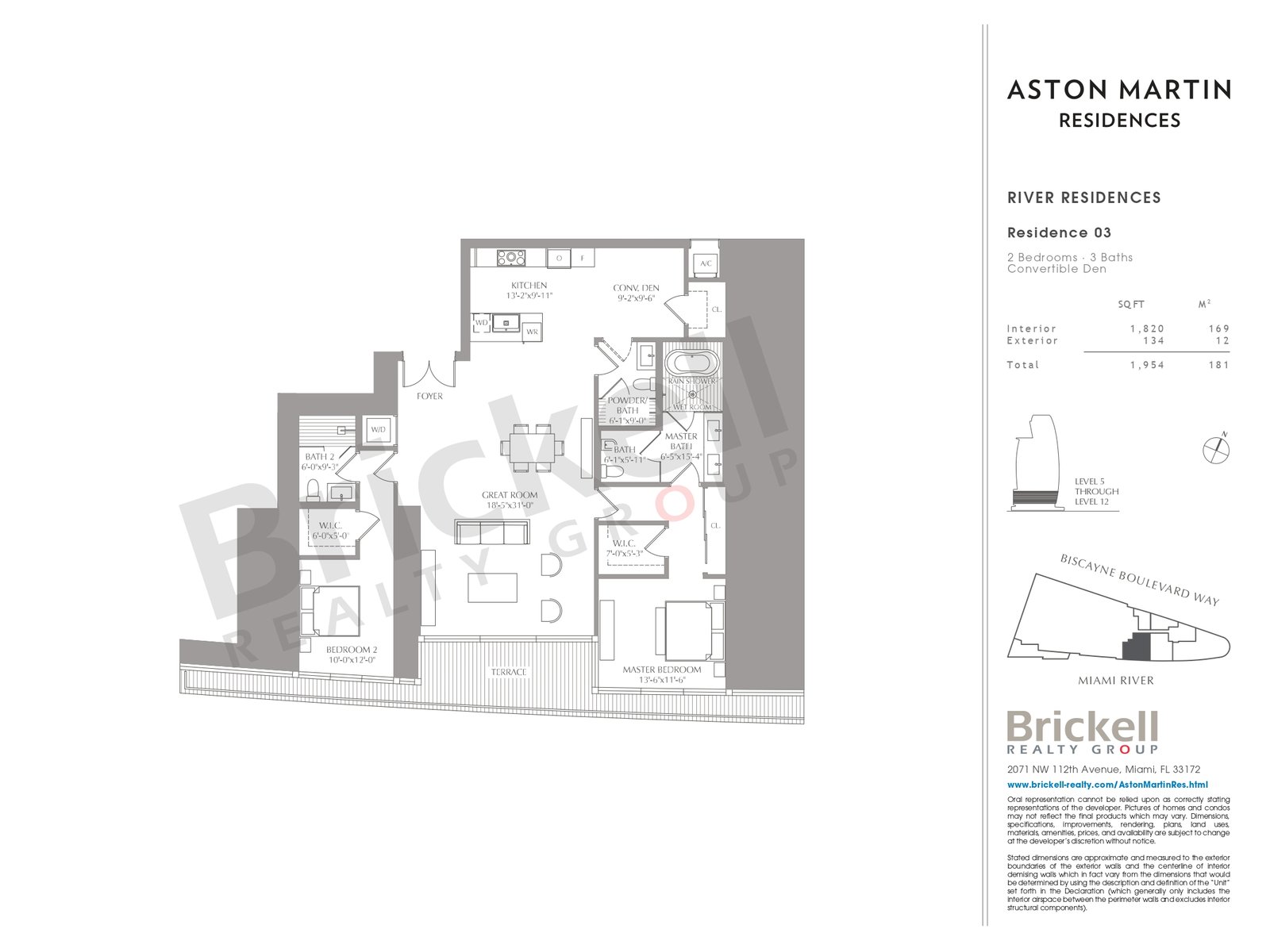
Model : RR-03 Beds:2 Other: CD | Floor: 5-12 Baths : 3 |
Interior: 1,820 sq ft Exterior : 134 sq ft Total: 1,954 sq ft | Interior : 169 mts2 Exterior :12 mts2 Total : 181 mts2 |

Model : RR-04 Beds:2 Other: | Floor: 4-14 Baths : 2.5 |
Interior: 1,582 sq ft Exterior : 500/667 sq ft Total: 2,082/2,249 sq ft | Interior : 147 mts2 Exterior :46/62 mts2 Total : 193/209 mts2 |
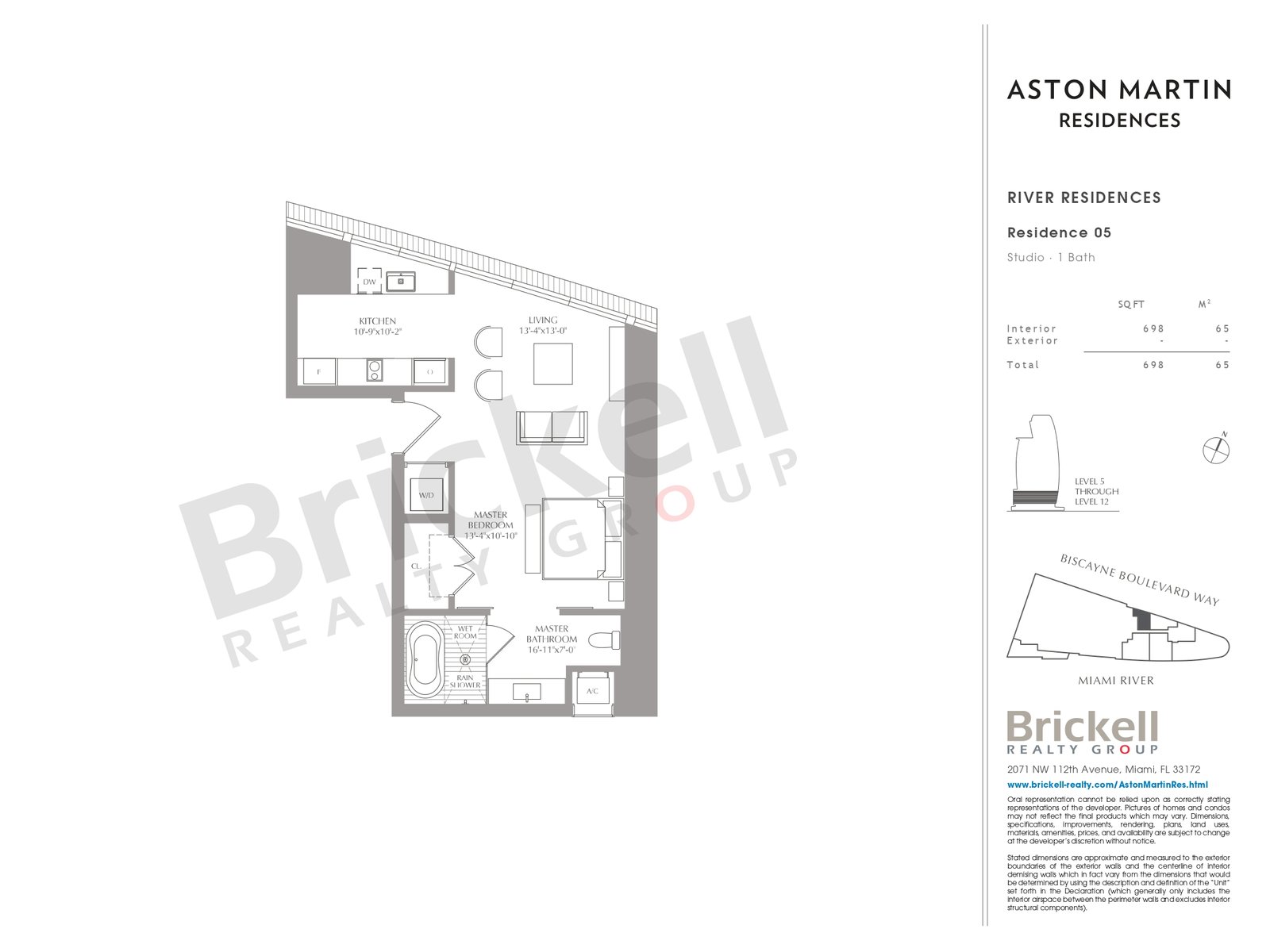
Model : RR-05 Beds:0 Other: CD | Floor: 5-12 Baths : 1 |
Interior: 698 sq ft Exterior : sq ft Total: 698 sq ft | Interior : 65 mts2 Exterior : mts2 Total : 65 mts2 |

Model : RR-06 Beds:1 Other: | Floor: 5-14 Baths : 1.5 |
Interior: 853 sq ft Exterior : 44 sq ft Total: 897 sq ft | Interior : 79 mts2 Exterior :4 mts2 Total : 83 mts2 |

Model : PR-01 Beds:4 Other: S | Floor: 18-45 Baths : 5.5 |
Interior: 3,827-3,994 sq ft Exterior : 396-438 sq ft Total: 4,223-4,432 sq ft | Interior : 355-371 mts2 Exterior : 37-41 mts2 Total : 392-412 mts2 |

Model : PR-02 Beds:3 Other: | Floor: 15-45 Baths : 3.5 |
Interior: 2,422 sq ft Exterior : 385 sq ft Total: 2,807 sq ft | Interior : 225 mts2 Exterior : 36 mts2 Total : 261 mts2 |

Model : PR-03 Beds:3 Other: D/F/S | Floor: 15-45 Baths : 4.5 |
Interior: 3,075 sq ft Exterior : 195 sq ft Total: 3,270 sq ft | Interior : 286 mts2 Exterior : 18 mts2 Total : 304 mts2 |
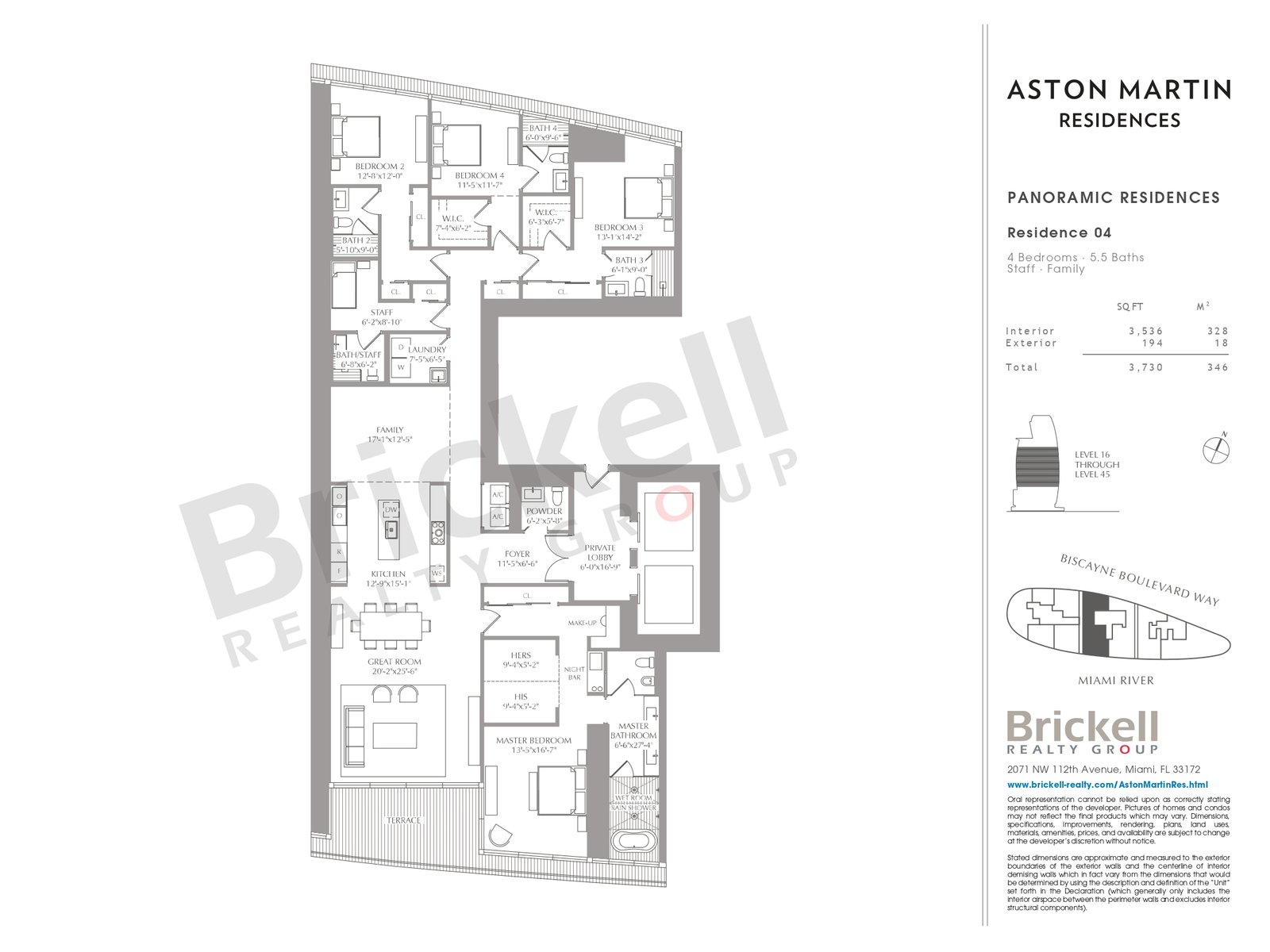
Model : PR-04 Beds:4 Other: F/S | Floor: 16-45 Baths : 5.5 |
Interior: 3,536 sq ft Exterior : 194 sq ft Total: 3,730 sq ft | Interior : 328 mts2 Exterior : 18 mts2 Total : 346 mts2 |

Model : PR-05 Beds:2 Other: CD | Floor: 16-45 Baths : 3.5 |
Interior: 1,688 sq ft Exterior : 117 sq ft Total: 1,805 sq ft | Interior : 157 mts2 Exterior : 11 mts2 Total : 168 mts2 |

Model : PR-06 Beds:1 Other: | Floor: 16-22, 42-45 Baths : 1.5 |
Interior: 1,001 sq ft Exterior : 78 sq ft Total: 1,079 sq ft | Interior : 93 mts2 Exterior : 7 mts2 Total : 100 mts2 |

Model : PR-06 Beds:2 Other: | Floor: 23-41 Baths : 2.5 |
Interior: 1,317 sq ft Exterior : 149 sq ft Total: 1,466 sq ft | Interior : 122 mts2 Exterior : 14 mts2 Total : 136 mts2 |
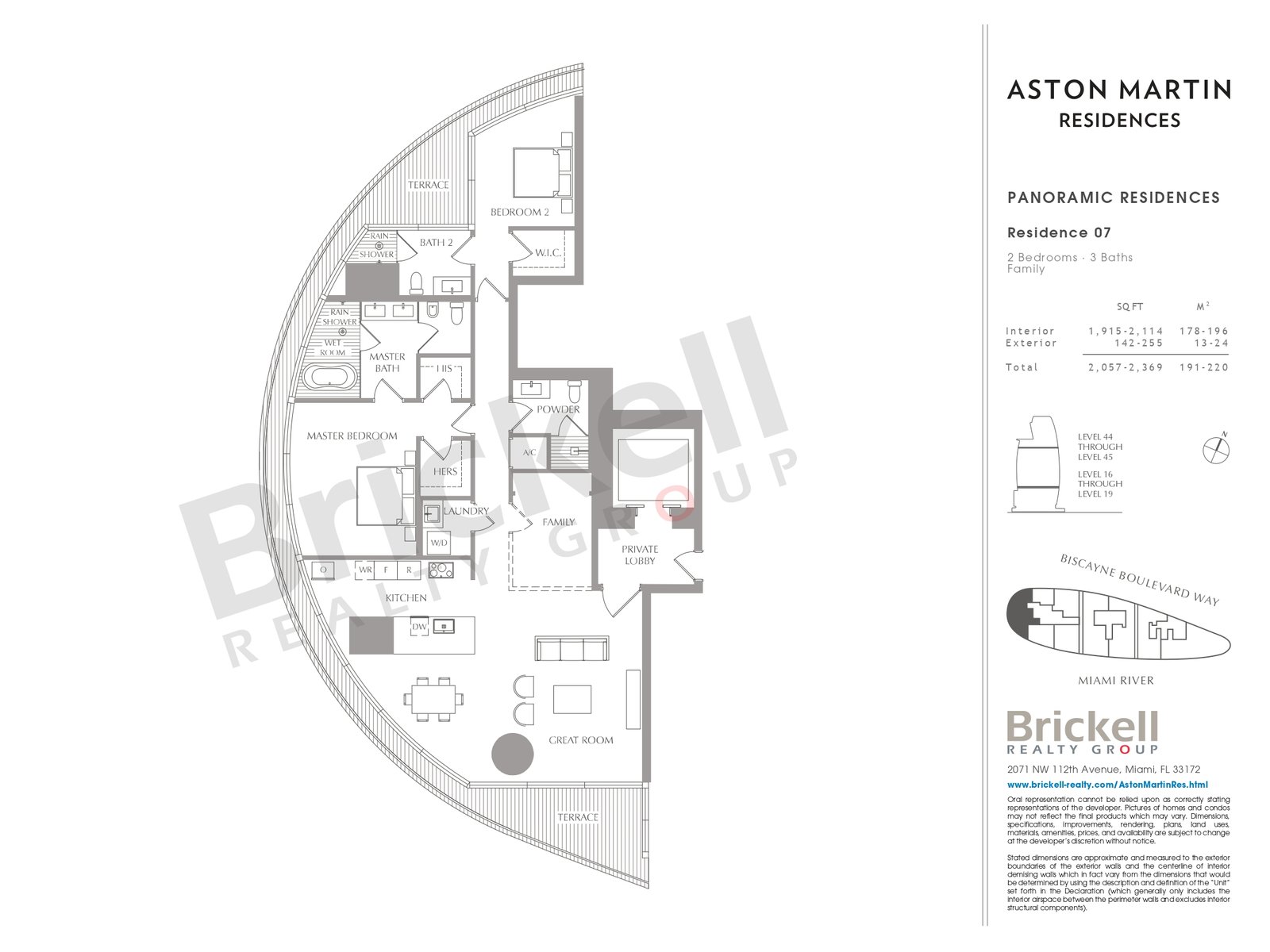
Model : PR-07 Beds:2 Other: F | Floor: 16-19, 44-45 Baths :3 |
Interior: 1,915-2,114 sq ft Exterior : 142-255 sq ft Total: 2,057-2,369 sq ft | Interior : 178-196 mts2 Exterior : 13-24 mts2 Total : 191-220 mts2 |

Model : PR-08 Beds:1 Other: | Floor: 16-45 Baths : 1.5 |
Interior: 754 sq ft Exterior :118 sq ft Total: 872 sq ft | Interior : 70 mts2 Exterior : 11 mts2 Total : 81 mts2 |
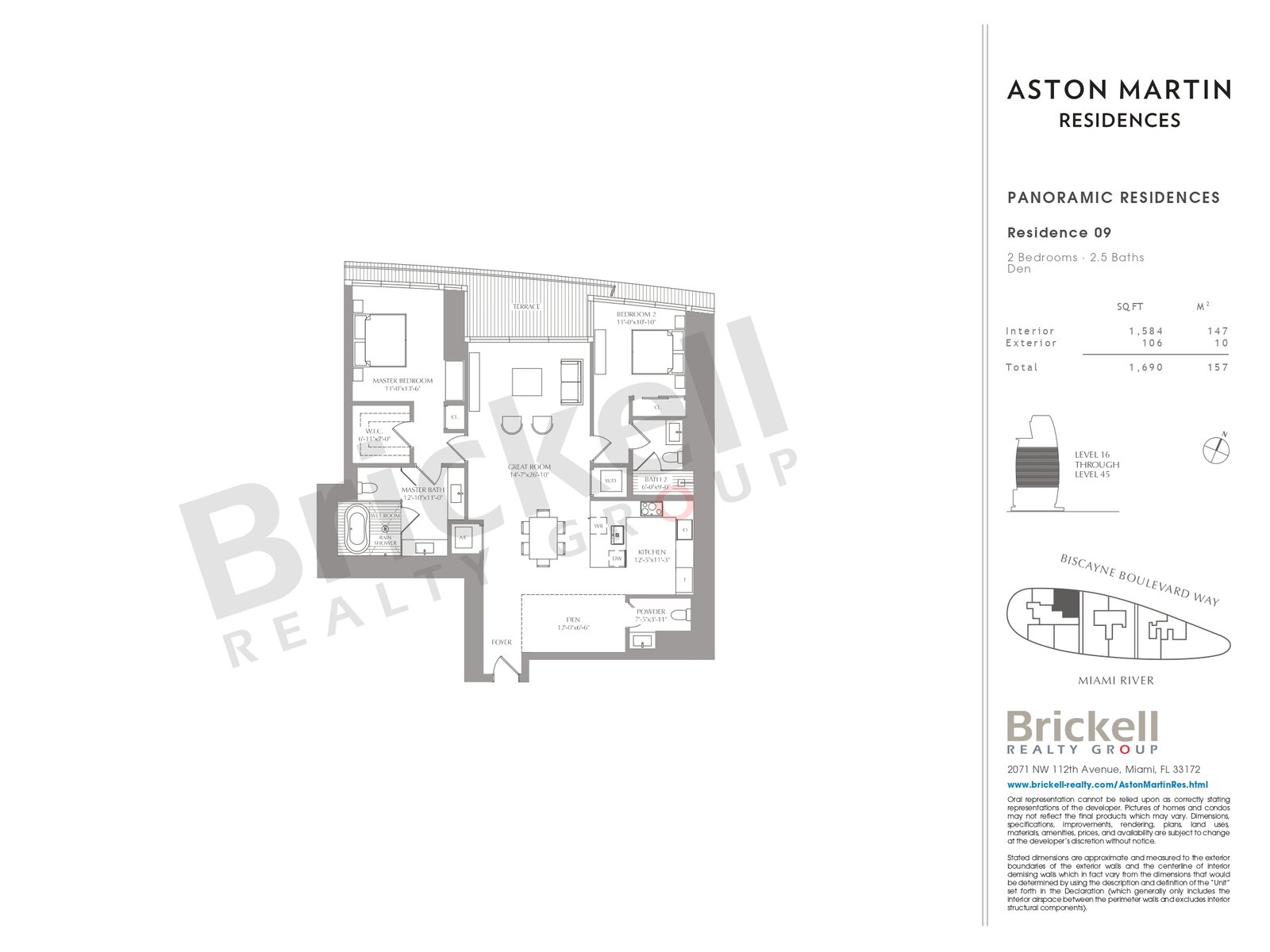
Model : PR-09 Beds:2 Other: D | Floor:16-45 Baths :2.5 |
Interior: 1,584 sq ft Exterior : 106 sq ft Total:1,690 sq ft | Interior : 147 mts2 Exterior : 10 mts2 Total : 157 mts2 |
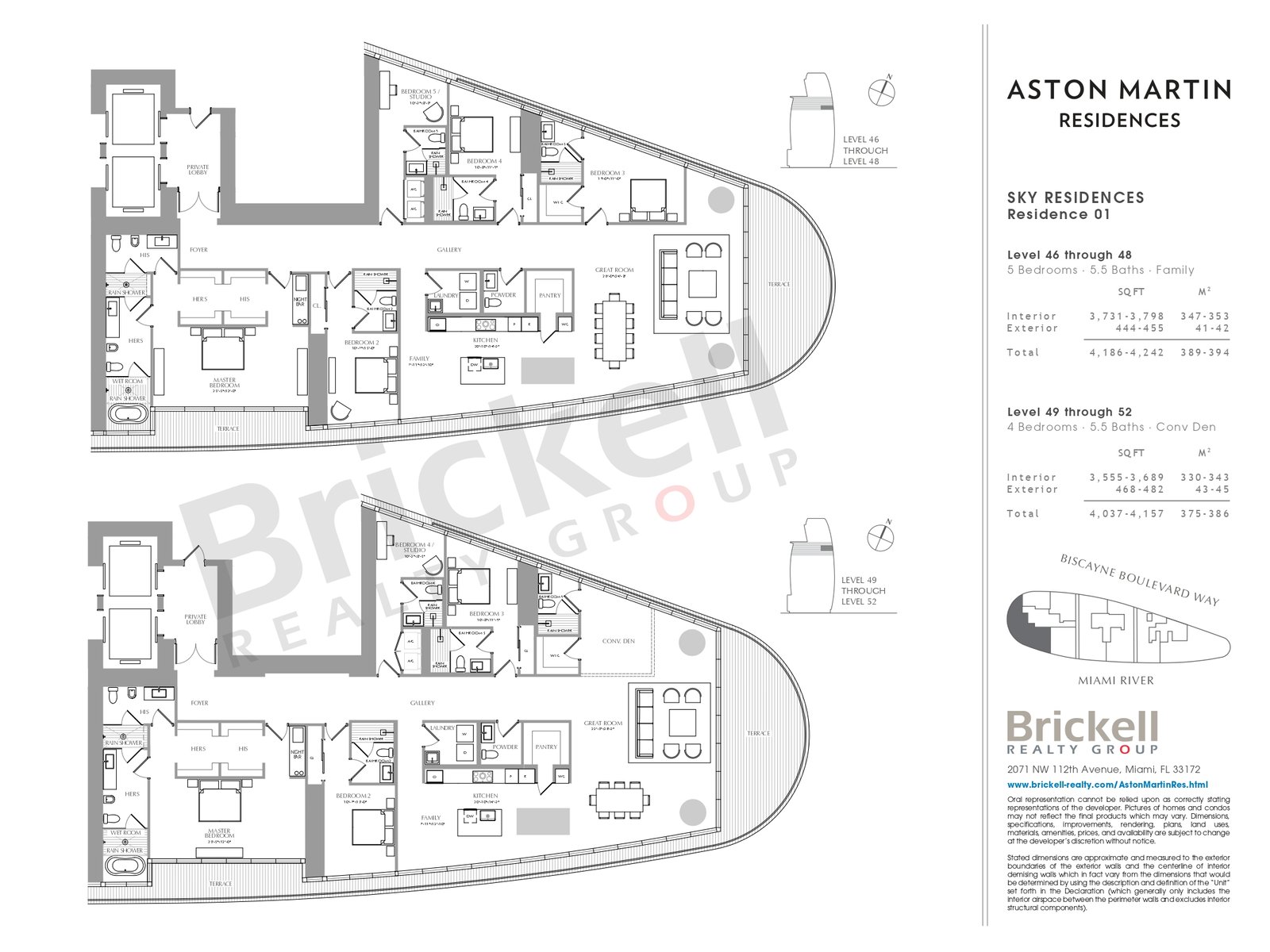
Model : SR-01 Beds:5 Other: F | Floor: 46-48 Baths : 5.5 |
Interior: 3,731-3,798 sq ft Exterior :444-455 sq ft Total: 4,186-4,242 sq ft | Interior : 347-353 mts2 Exterior : 41-42 mts2 Total : 389-394 mts2 |

Model : SR-01 Beds:4 Other: CD | Floor:49-52 Baths :5.5 |
Interior: 3,555-3,689 sq ft Exterior : 468-482 sq ft Total:4,037-4,157 sq ft | Interior : 330-343 mts2 Exterior : 43-45 mts2 Total : 375-386 mts2 |

Model : SR-02 Beds:4 Other: D/Dx/F/S | Floor: 46/48/50 Baths : 6 |
Interior: 4,434sq ft Exterior :585 sq ft Total: 5,019 sq ft | Interior : 412 mts2 Exterior : 54 mts2 Total : 466 mts2 |
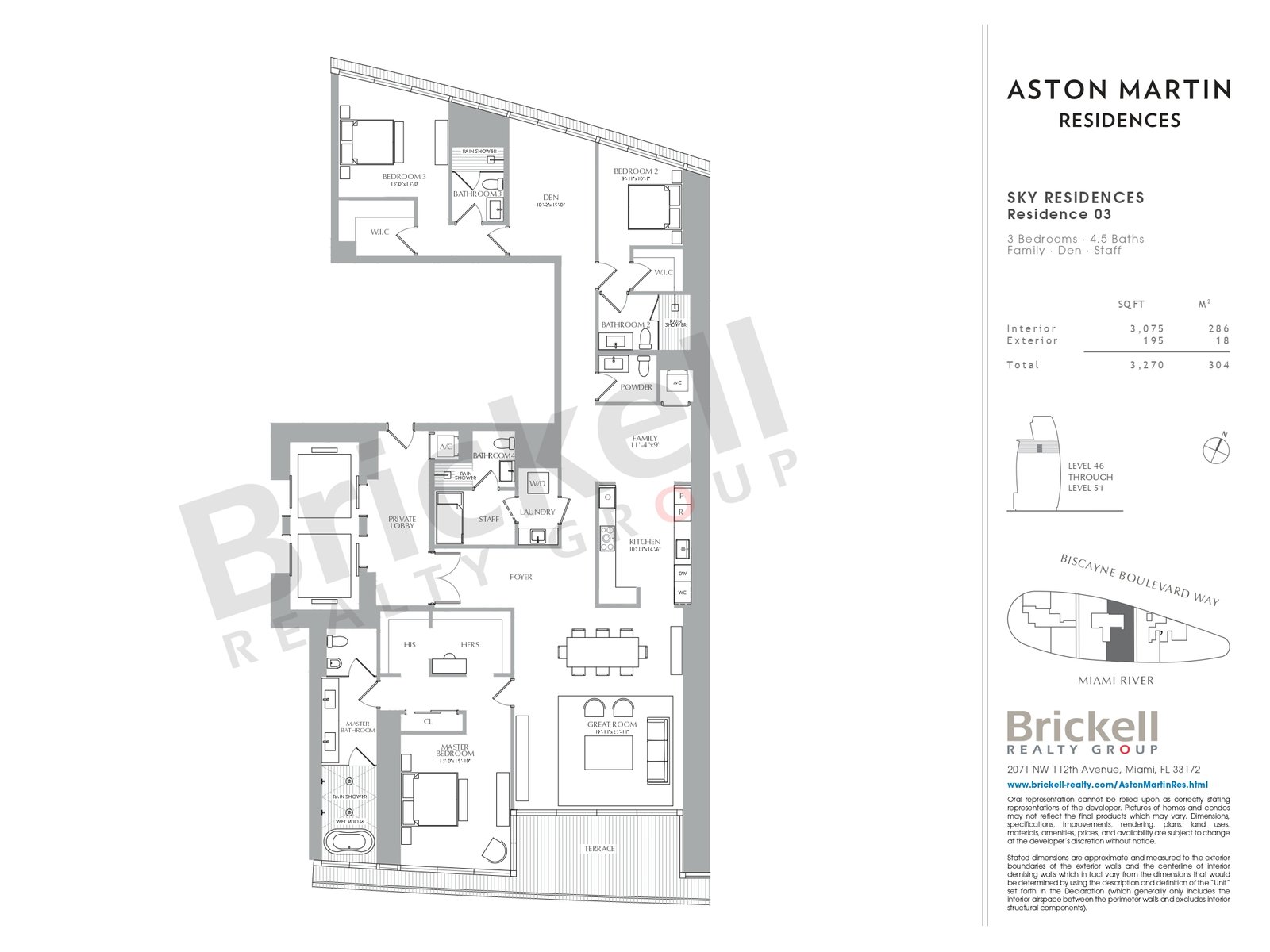
Model : SR-03 Beds:3 Other: D/F/S | Floor:46-51 Baths :4.5 | |
Interior: 3,075 sq ft Exterior : 195 sq ft Total
sq ft | Interior : 286 mts2 Exterior : 18 mts2 Total : 304 mts2 |

Model : SR-04 Beds:4 Other: F/S | Floor: 46-49, 51 Baths : 5.5 |
Interior: 3,536sq ft Exterior :194 sq ft Total: 3,730 sq ft | Interior : 329 mts2 Exterior : 18 mts2 Total :347 mts2 |
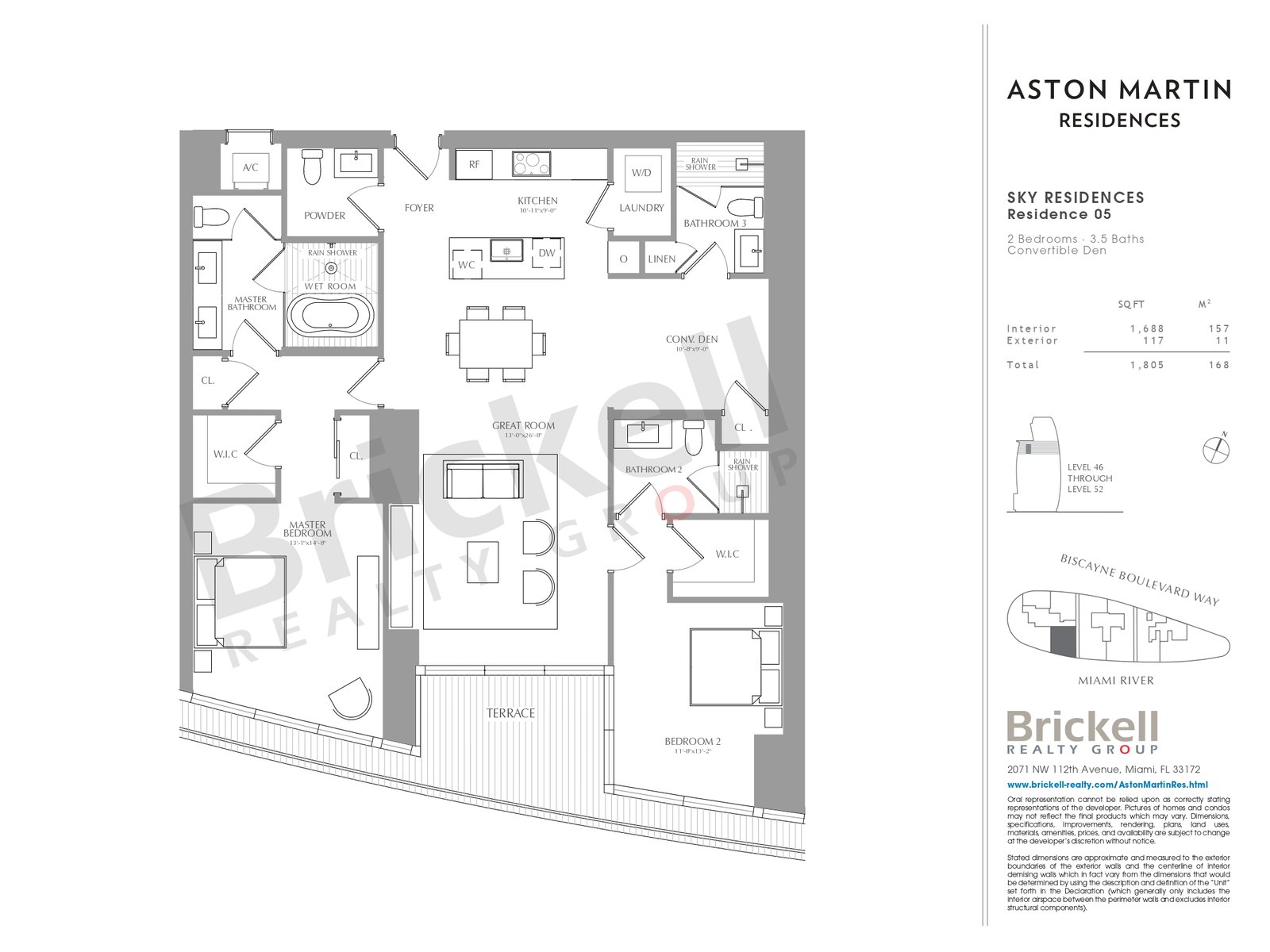
Model : SR-05 Beds:2 Other: CD | Floor:46-52 Baths :3.5 |
Interior: 1,688 sq ft Exterior : 117 sq ft Total: 1,805sq ft | Interior : 157 mts2 Exterior :11 mts2 Total : 168 mts2 |

Model : SR-07 Beds:3 Other: | Floor: 46-50 Baths :3.5 |
Interior: 2,141-2,535sq ft Exterior :209-222 sq ft Total: 2,350-2,757 sq ft | Interior : 199-236 mts2 Exterior : 19-21 mts2 Total :218-257mts2 |

Model : SR-07 Beds:2 Other: CD | Floor:51-52 Baths :2.5 |
Interior: 1,920-2,041 sq ft Exterior : 192-201sq ft Total:2,112-2,242sq ft | Interior :178-190 mts2 Exterior :18-19 mts2 Total : 196-208 mts2 |

Model : SR-08 Beds:1 Other: | Floor: 46-50 Baths :1.5 |
Interior: 923-994sq ft Exterior :77-193 sq ft Total: 42,934 sq ft | Interior : 86-92 mts2 Exterior : 7-18 mts2 Total :93-110mts2 |

Model : SR-09 Beds:2 Other: D | Floor:46-51 Baths :2.5 |
Interior: 1,583 sq ft Exterior : 106sq ft Total:1,689sq ft | Interior :147 mts2 Exterior :10 mts2 Total : 157 mts2 |

Model : PH-01 Beds:4 Other: F/P/S | Floor: 56 Baths :5 + 2 |
Interior: 10,463sq ft Exterior :1,670 sq ft Total: 12,133 sq ft | Interior : 972 mts2 Exterior : 155 mts2 Total :1,127mts2 |
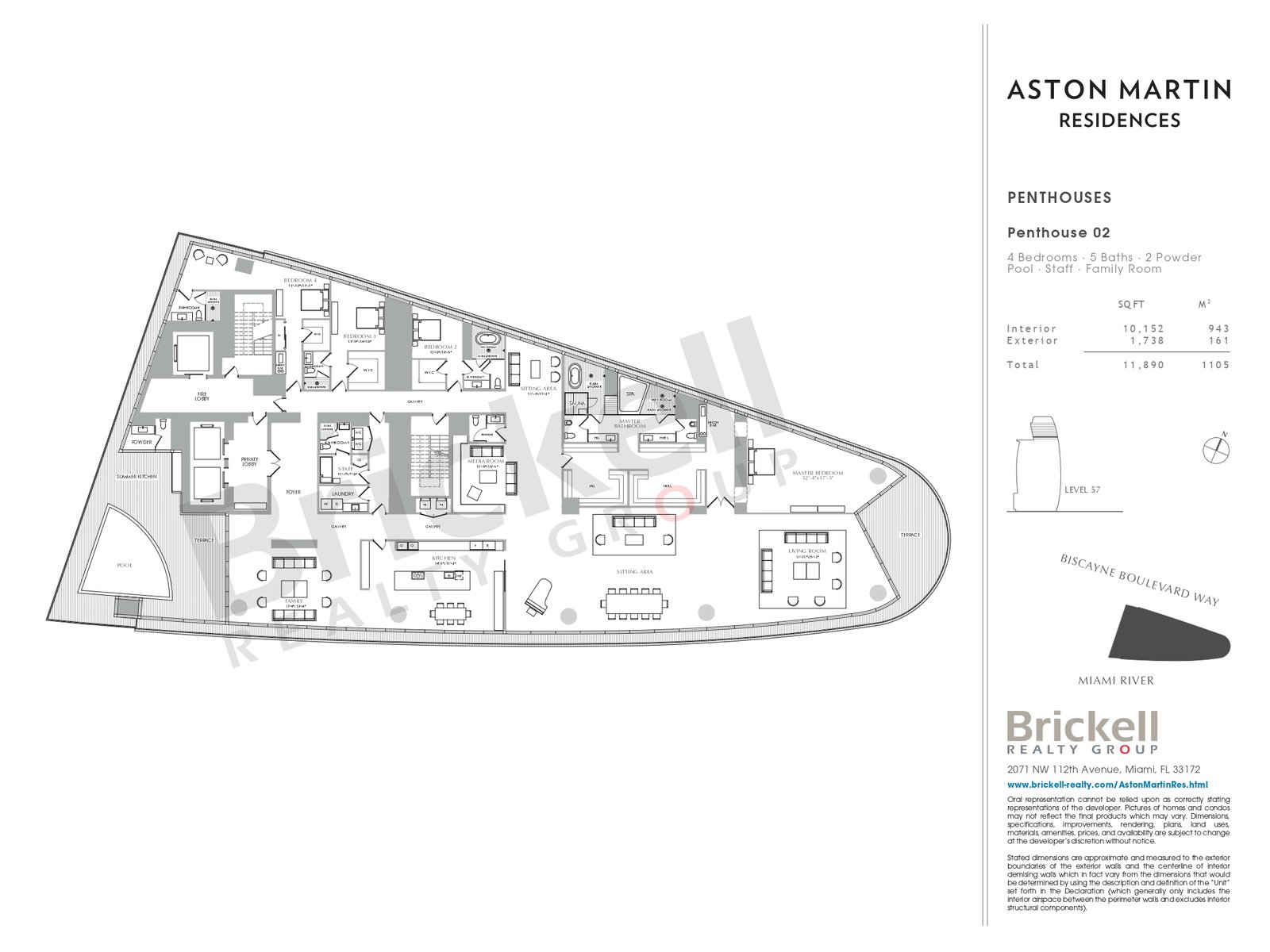
Model : PH-02 Beds:4 Other: F/P/S | Floor:57 Baths :5 + 2 |
Interior: 10,152 sq ft Exterior : 1,738sq ft Total:11,890sq ft | Interior :943 mts2 Exterior :161 mts2 Total : 1,105 mts2 |
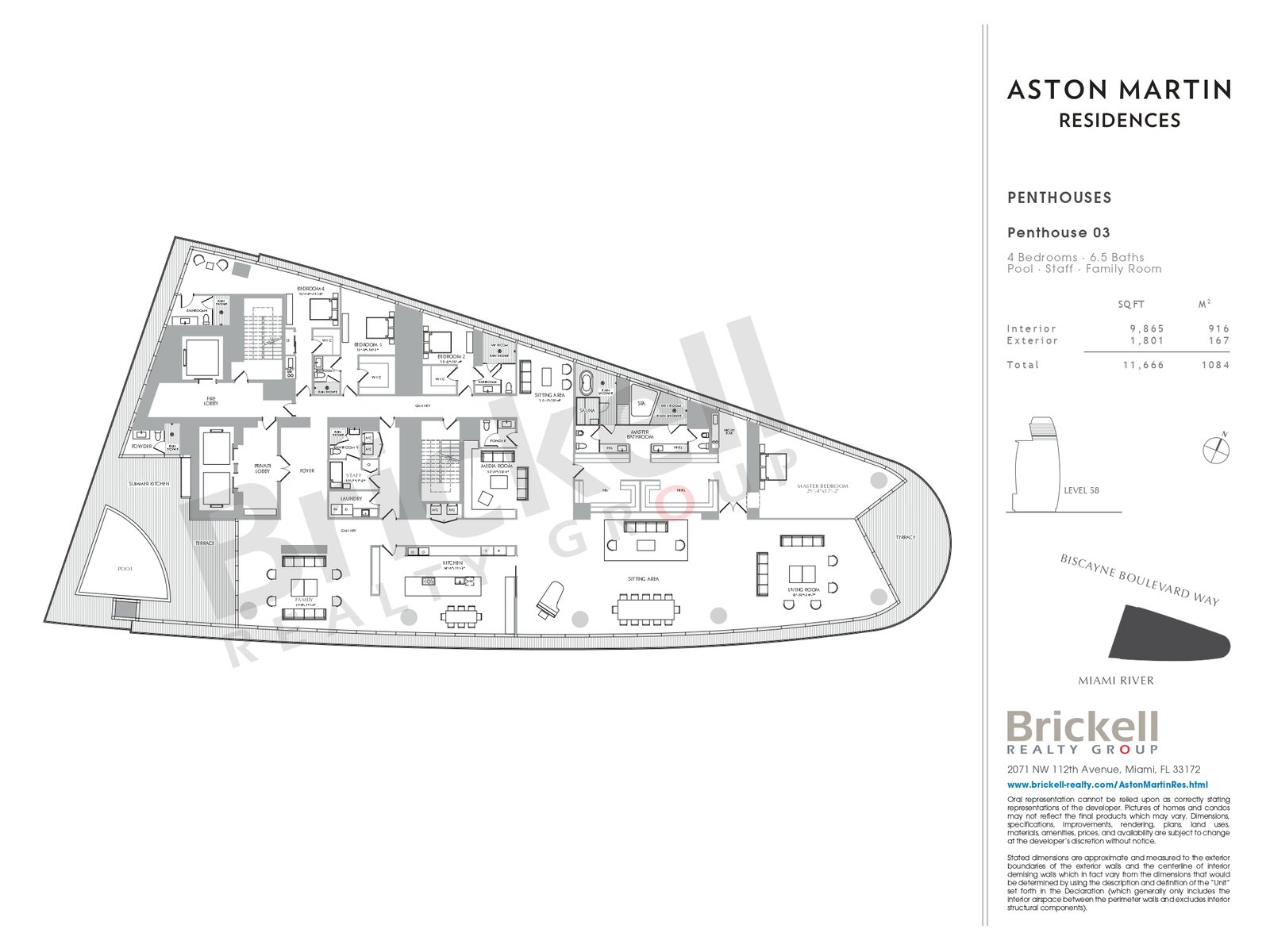
Model : PH-03 Beds:4 Other: F/P/S | Floor: 58 Baths :6.5 |
Interior: 9,865sq ft Exterior :1,801 sq ft Total: 11,666sq ft | Interior : 916 mts2 Exterior : 167 mts2 Total :1,084mts2 |
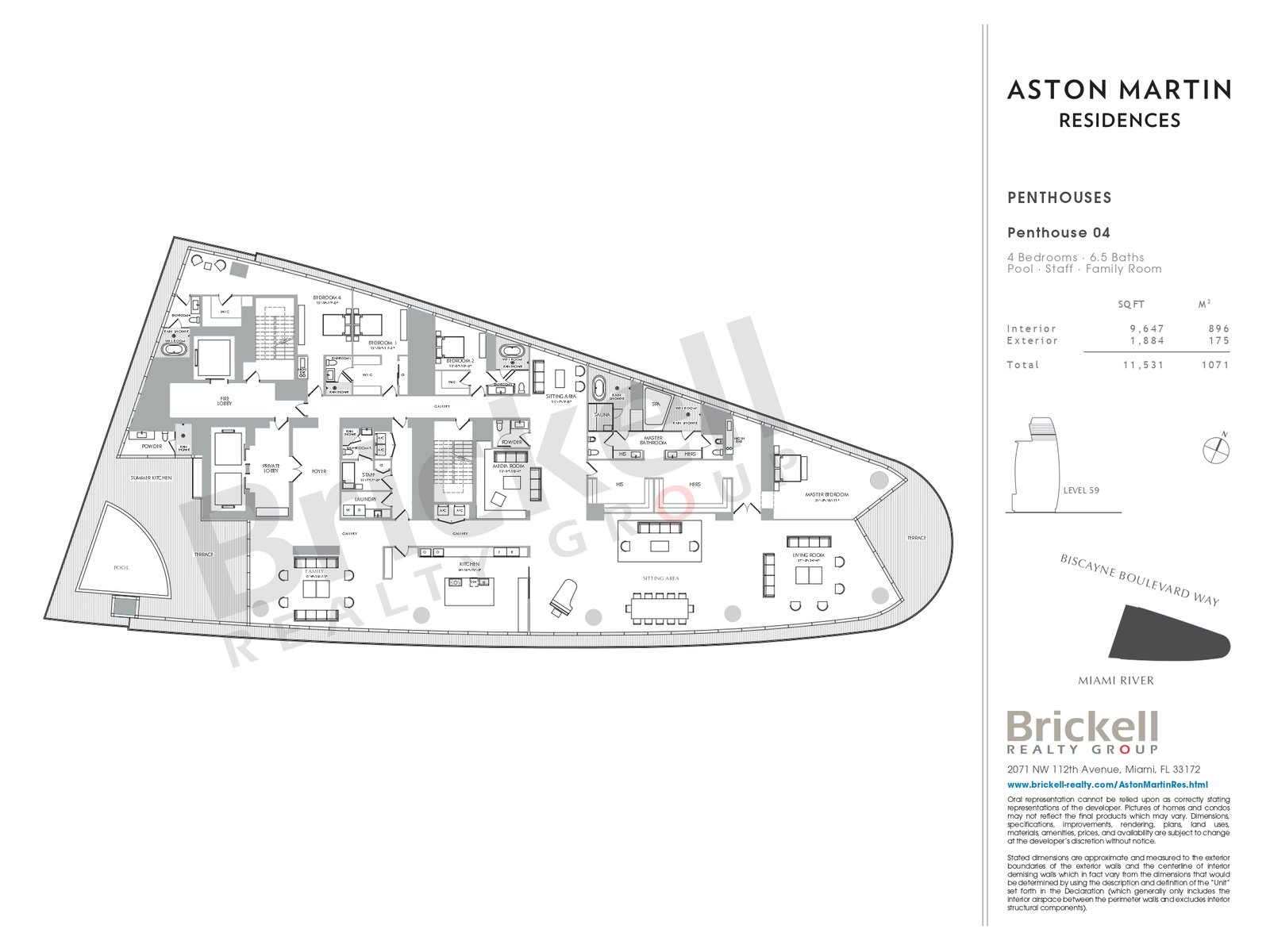
Model : PH-04 Beds:4 Other: F/P/S | Floor:59 Baths :6.5 |
Interior: 9,647 sq ft Exterior : 1,884sq ft Total:11,531sq ft | Interior :896 mts2 Exterior :175 mts2 Total : 1,071 mts2 |

Model : PH-05 Beds:4 Other: F/G/P/S | Floor: 60 Baths :6.5 |
Interior: 9,314sq ft Exterior :1,929 sq ft Total: 11,243sq ft | Interior : 865 mts2 Exterior :179 mts2 Total :1,045mts2 |
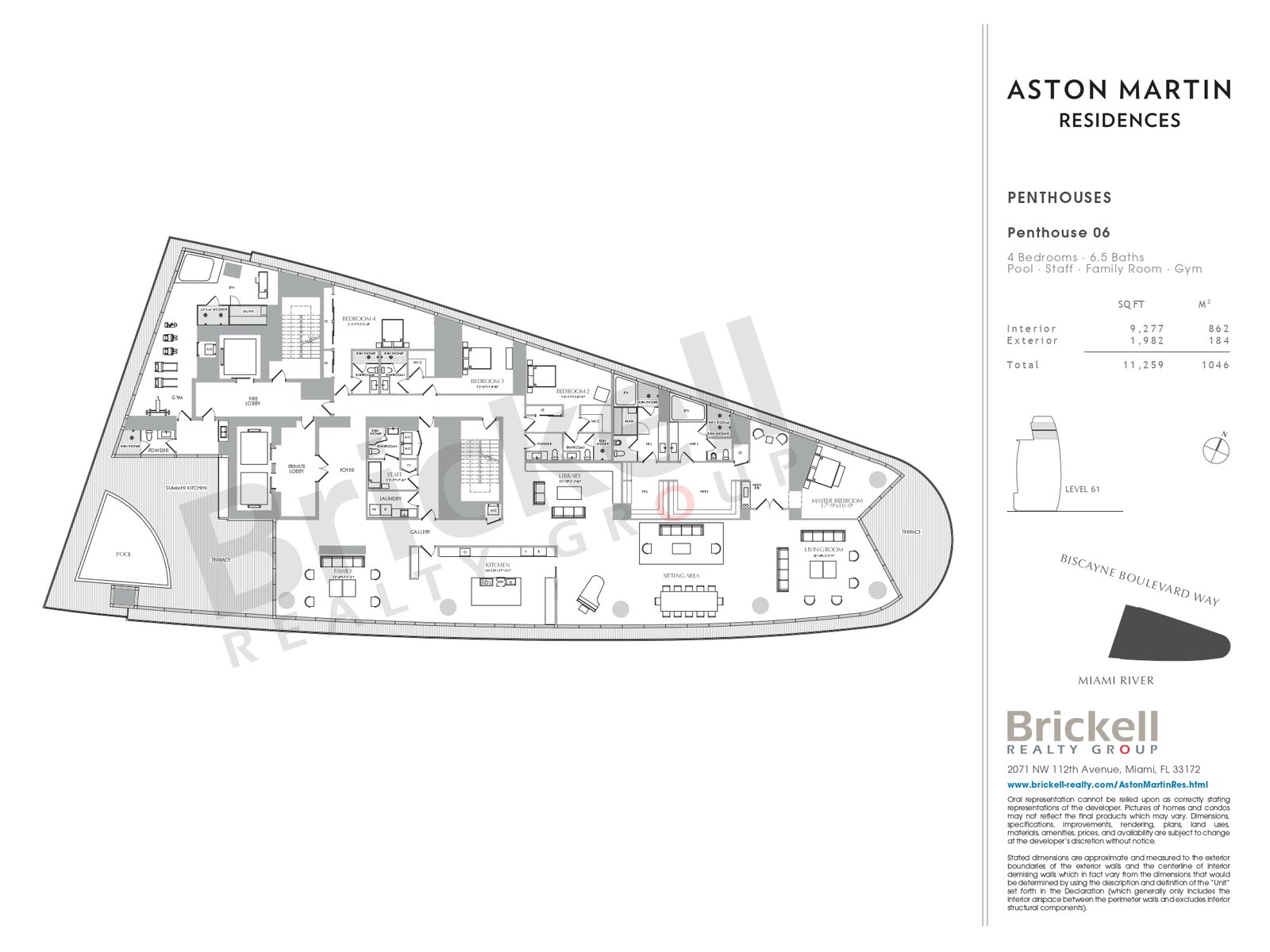
Model : PH-06 Beds:4 Other: F/G/P/S | Floor:61 Baths :6.5 |
Interior: 9,277 sq ft Exterior : 1,982sq ft Total:11,259sq ft | Interior :862 mts2 Exterior :184 mts2 Total : 1,046 mts2 |

Model : PH-07 Beds:4 Other: F/G/P/S | Floor: 62 Baths :6.5 |
Interior: 8,977sq ft Exterior :2,053 sq ft Total: 11,030sq ft | Interior : 834 mts2 Exterior :191 mts2 Total :1,025mts2 |

Model : PH-08 Beds:6 Other: F/G/P/S/Sp/St/T | Floor:63-65 Baths :7 + 3 |
Interior: 18,811sq ft Exterior : 4,886sq ft Total:23,697sq ft | Interior :1,748 mts2 Exterior :454 mts2 Total : 2,202 mts2 |
