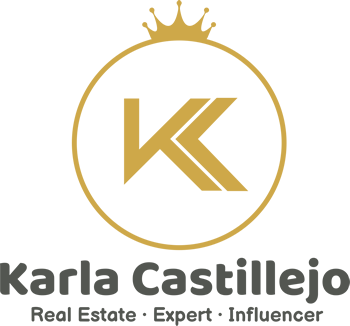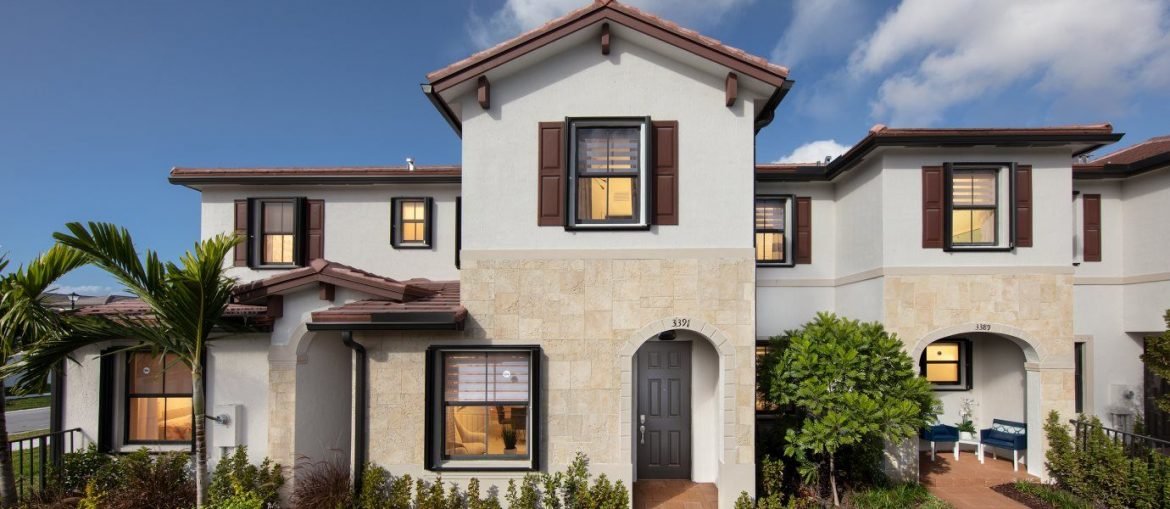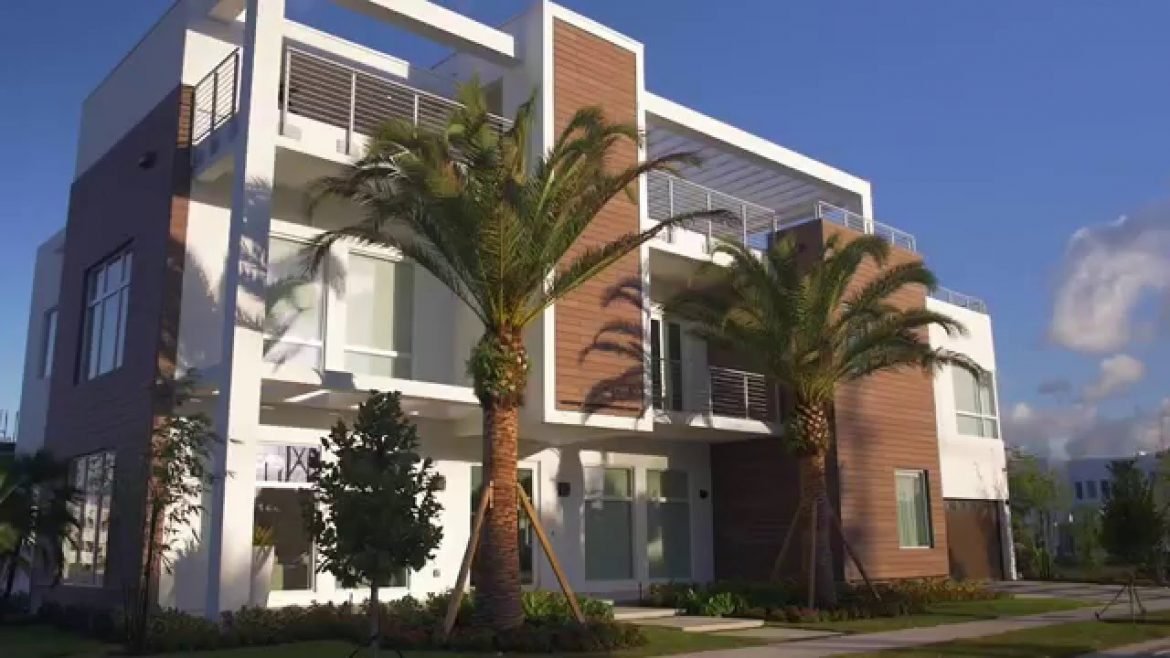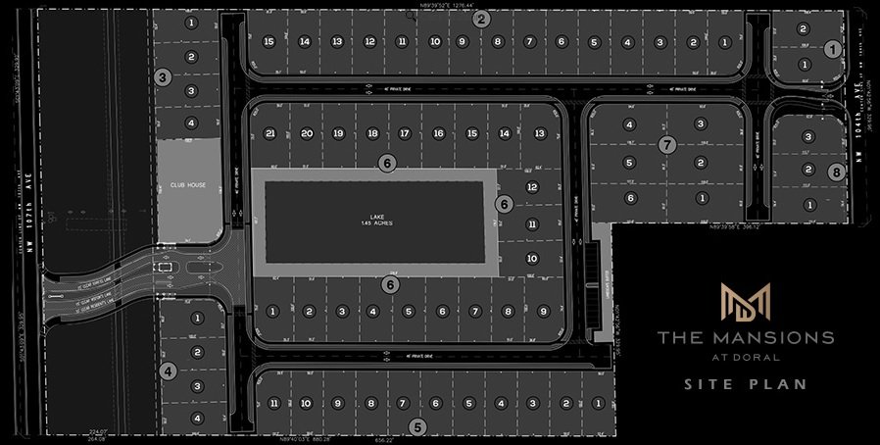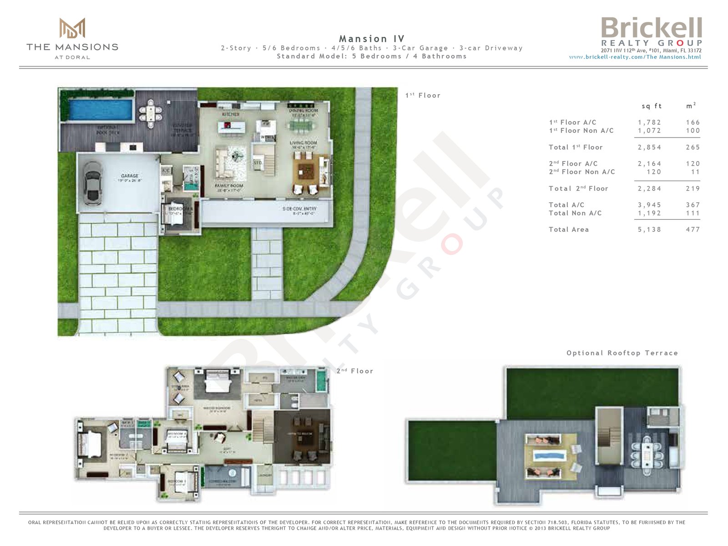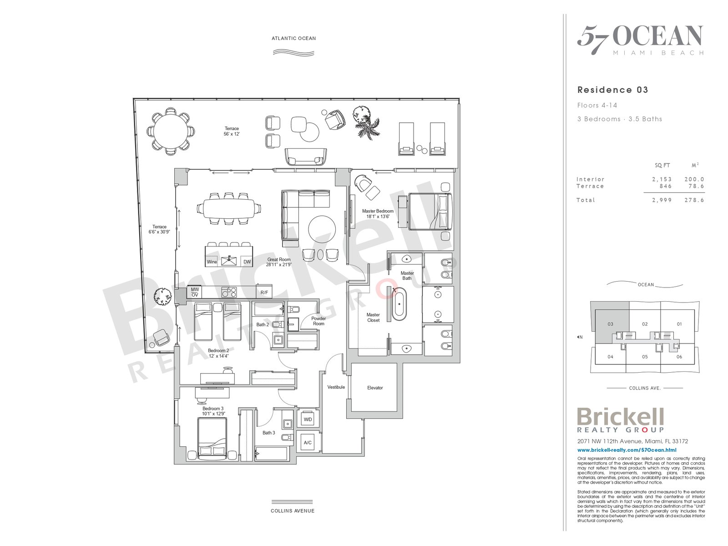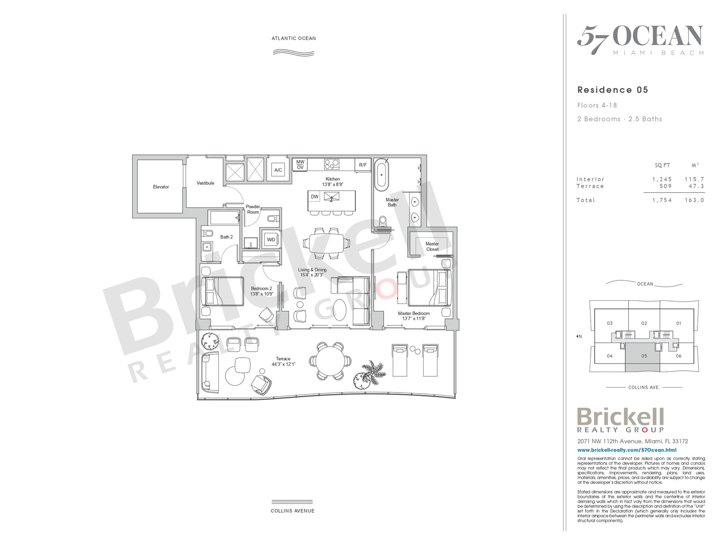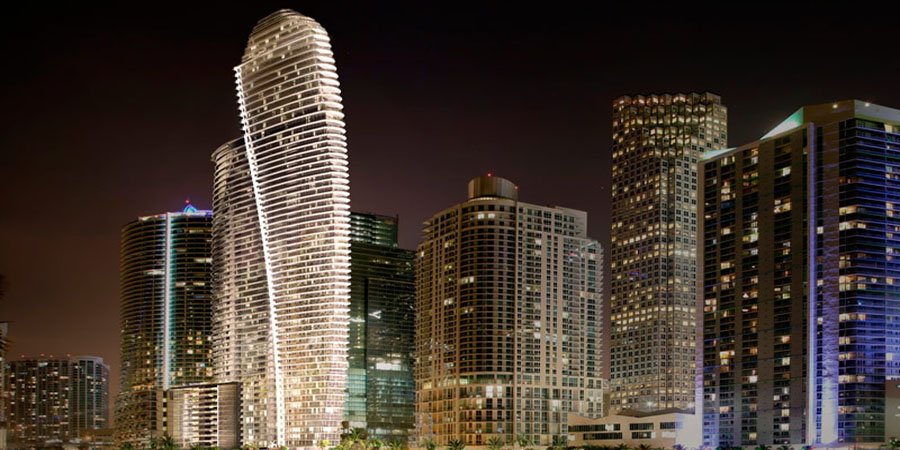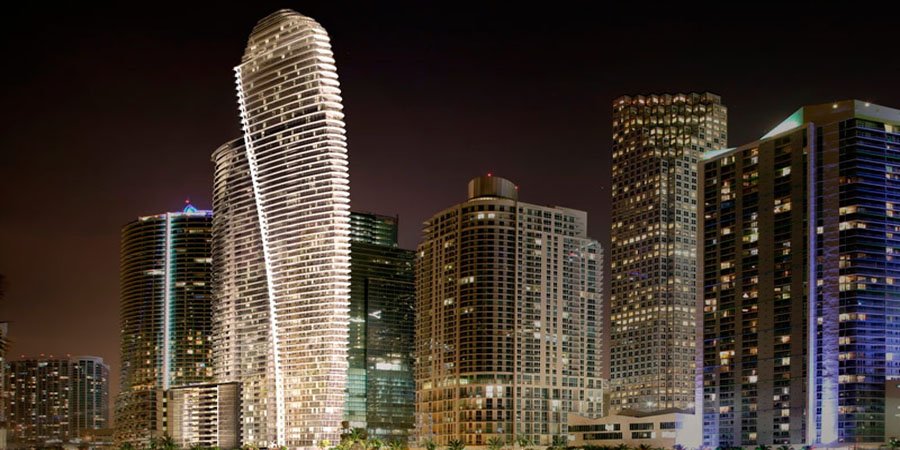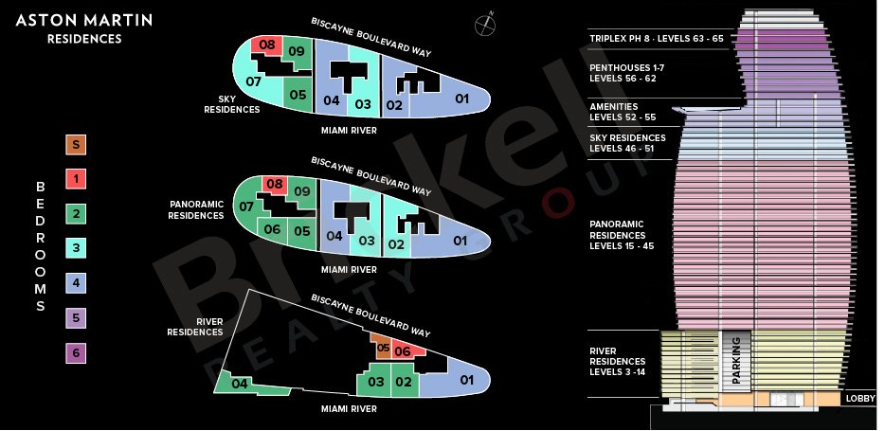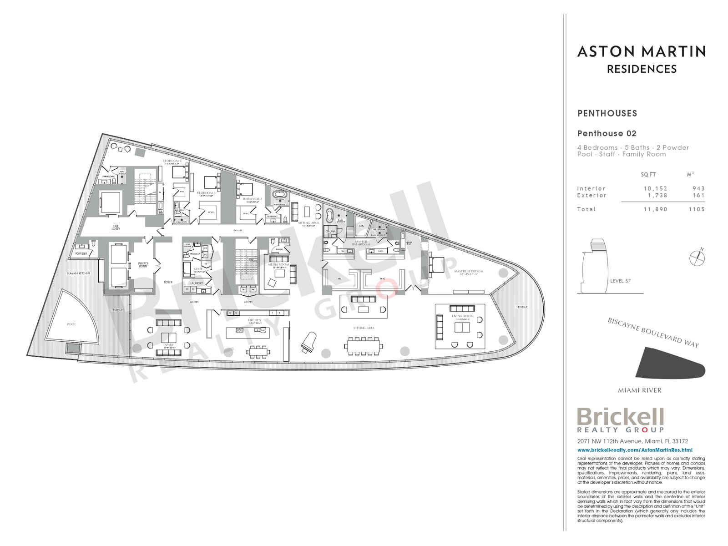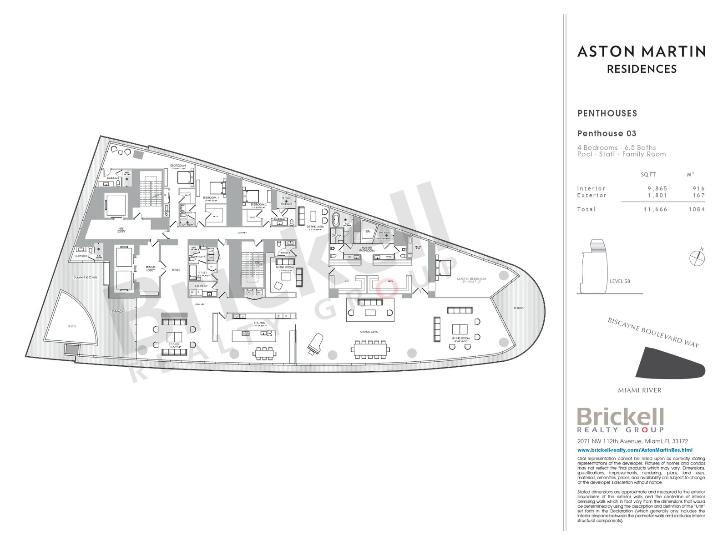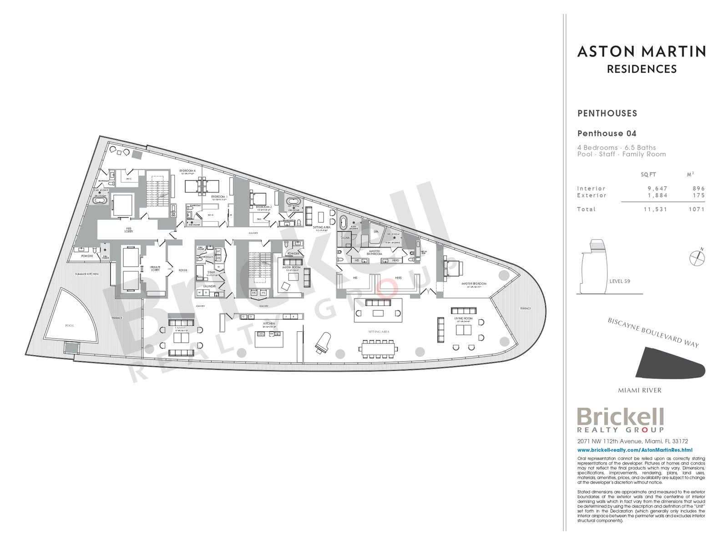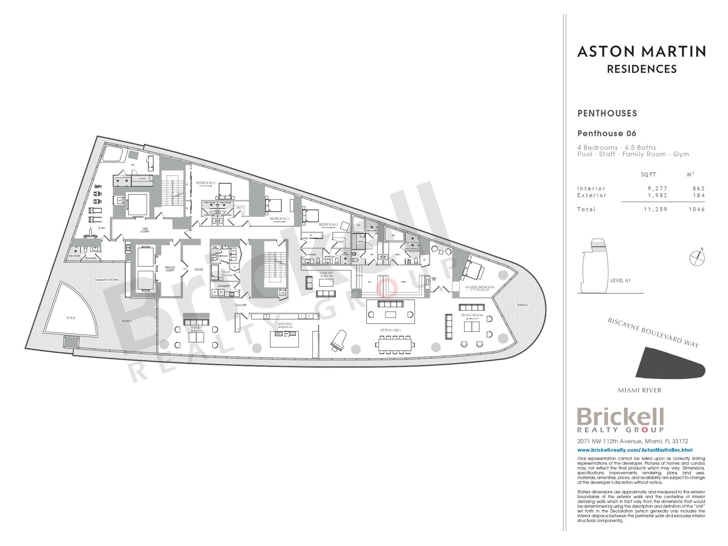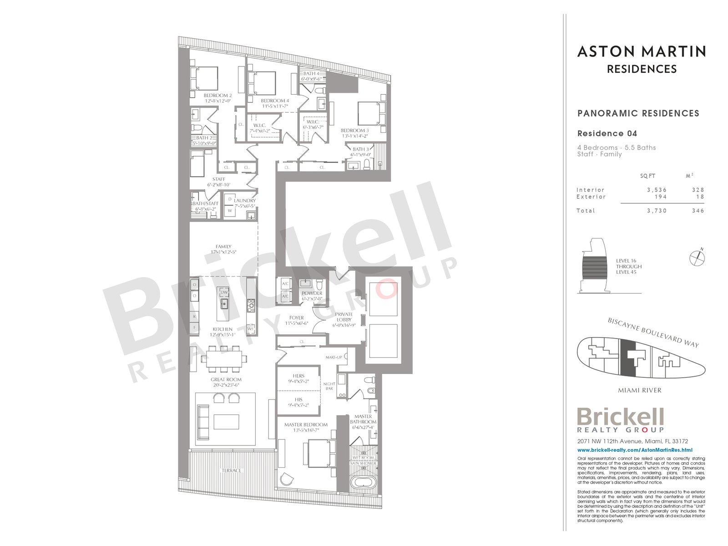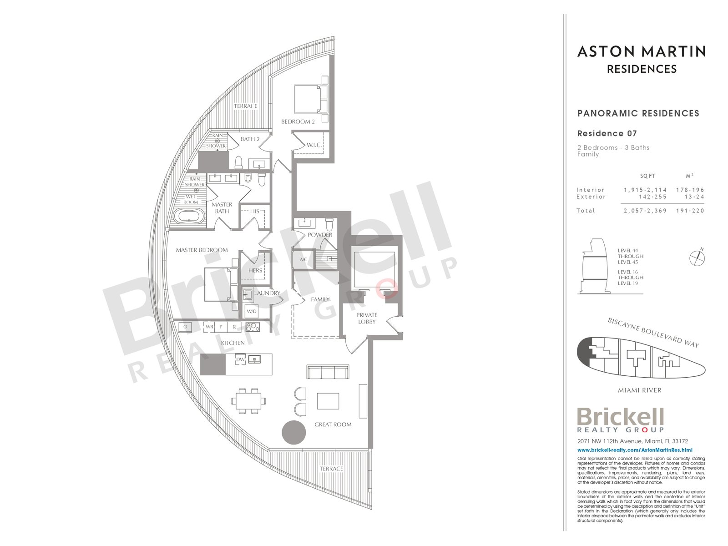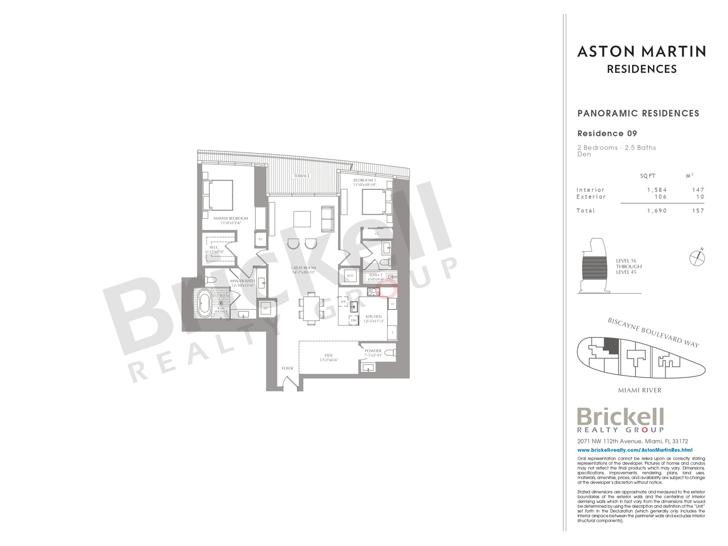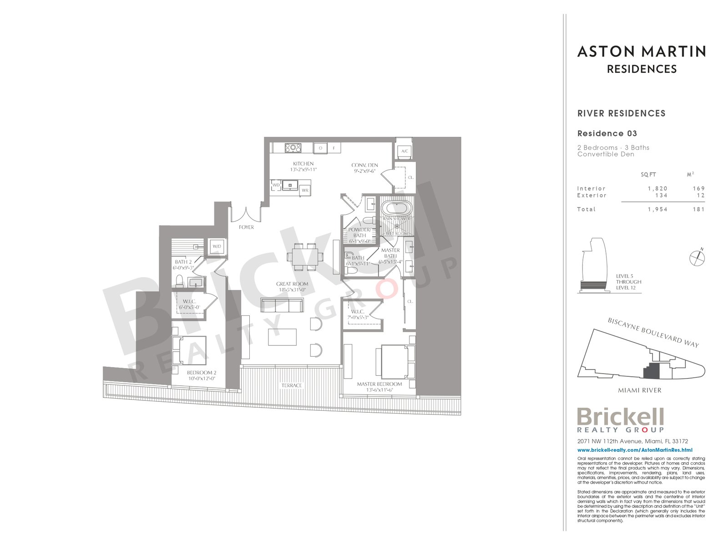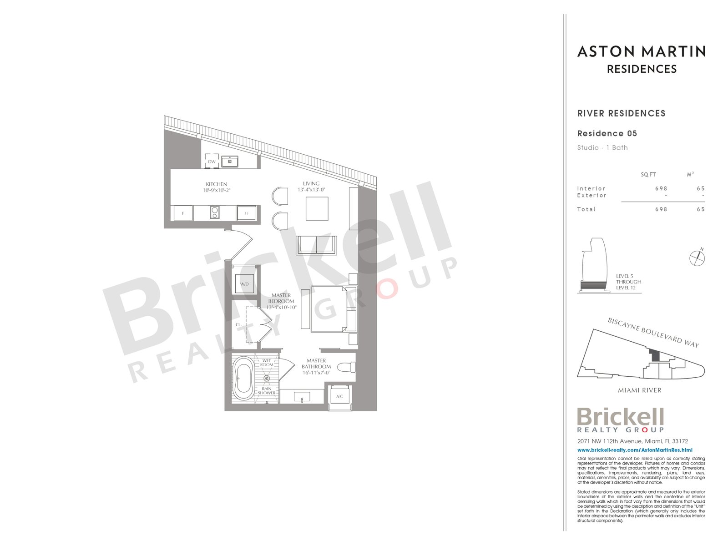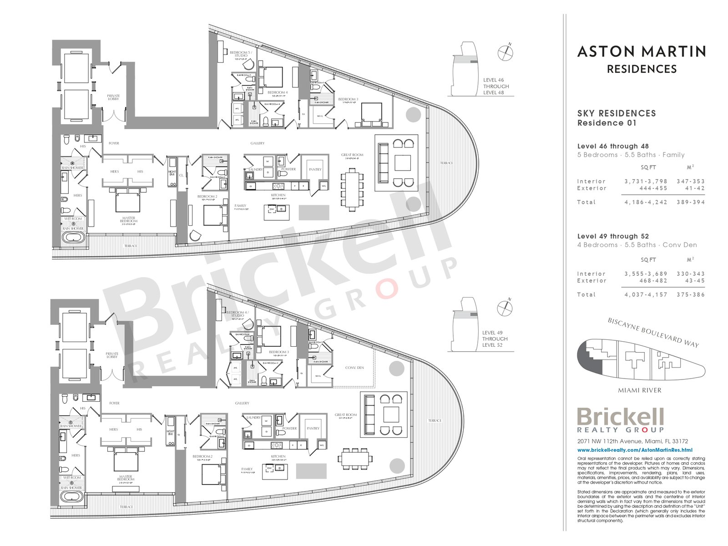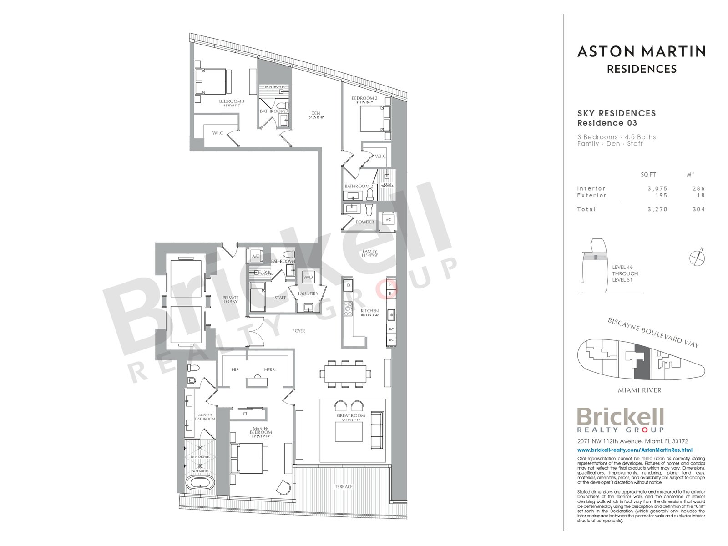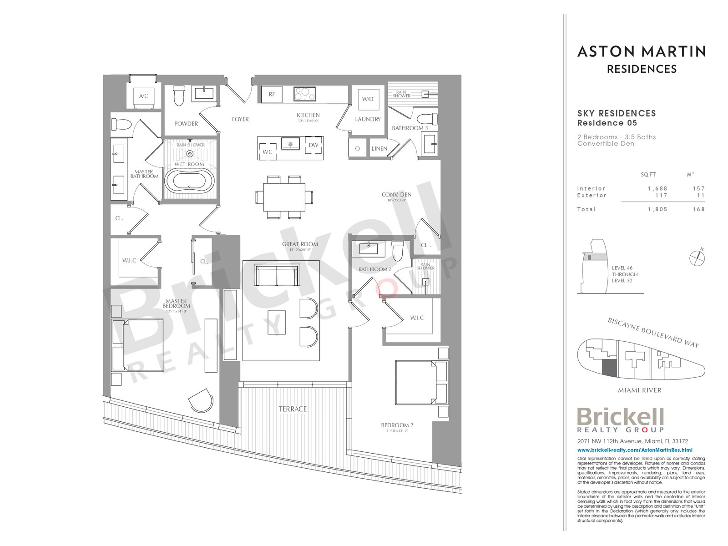Aquabella
AquaBella is a residential master-planned gated community with a unique collection of single-family homes, townhomes and villas. Aquabella was developed around its own magnificent lake and will feature a deluxe Clubhouse with elegant lobby, resort-style pool and sundeck, fitness center, game room and more. Tree-lined sidewalks contribute to the park-like setting of this beautiful private community, while its ideal location in Hialeah with excellent schools, shopping, restaurants and ease of commuting, make AquaBella one of today’s most desired addresses in South Florida.
Aquabella is located in what is commonly known as the “Gateway to the Americas,” Miami-Dade County is a booming coastal paradise exploding with diversity, culture & international flare. Beyond the hustle and bustle of Miami-Dade’s business district lies endless choices for leisure activities for all ages. On Miami’s world famous South Beach, visitors can get a tan, enjoy a gourmet meal, and party until the sun comes up…all on the same day! The nearby Everglades offers an unsurpassed look at nature and wildlife. In addition, Miami-Dade County plays host to a myriad of internationally renowned art, music, food, wine, and sporting events.
Aquabella is located less than 1 mile (a 15 minutes walk) from «American Dream Miami», the soon-to-be largest shopping mall in North America with 3.5 million square feet of retail stores, 2,000 hotel rooms, a 370,000-square-foot Legoland theme park, 370,000-square-foot water park, a 200,000-square-foot indoor ski slope, movie theaters, a sports center, outdoor fishing center, miniature golf course, live entertainment venue, plus attractions the developer is calling Submarine Lake, Art Deco Village and Tivoli Garden.
Aquabella is conveniently located near shops, restaurants, parks and excellent school areas, as well as easy access to I-75 and Florida’s Turnpike.
Features
- Aquabella is a premier master-planned community located in the highly sought after neighborhood of Hialeah, near I-75 and Miami Lakes Drive
- Grand gated entry with guard house and elegant common areas
- Future Clubhouse with fitness center, game room, party room, elegant lobby, resort-style pool and sundeck areas
- Oversize pristine lake
- Sidewalks throughout
- Excellent schools nearby
- Conveniently located to shopping, dining and recreational activities
- Easy access to I-75, Palmetto Expressway and Florida Turnpike
- Located within a Community Development District (CDD)
- Quality CBS construction
- Spanish-style concrete roofs tile
- Designer exterior stone and decorative shutters
- Brick Paver Walkway, Entry and Patio
- Quality exterior paint in a choice of decorator schemes
- Covered entry
- Insulated front door with chime
- Raised-panel garage door with opener (per plan)
- Exterior hose bibs
- Code compliant hurricane panels
- 18” x 18” ceramic tile in foyer, kitchen and laundry room in a choice of decorator colors (per plan)
- Plush stain resistant carpeting with padding in a choice of decorator colors
- Raised-panel interior doors
- Vinyl-clad ventilated closet shelving
- Colonial-style baseboards and door trim
- Elegant interior door hardware
- Textured walls & ceilings in designated areas
- Rocker-style switches throughout
- Category 5e structured wiring for phone in kitchen only. Family room and all bedrooms wired for cable and internet, home run to central distribution panel
- RG6 shielded coaxial television cable in all bedrooms and family room, home run to central distribution panel
- Pre-wired for ceiling fan in family room or great room and all bedrooms (per plan)
- Quality paint on all walls and ceilings
- Marble window sills throughout
- Smoke and carbon monoxide detectors throughout
- Electric water heater
- Central air-conditioning and heating system
- Nexia™ Home Intelligence
- Wireless Keypad Lock
- Light Module
- Programmable Thermostat for central A/C and heating system
- Camera
- 30” wood finish cabinets in a choice of colors with brushed nickel hardware
- Easy-care mica countertops in a choice of colors
- Stainless steel kitchen sink with designer faucet
- Garbage disposal
- Pantry closet with ventilated shelving
- Quality stainless steel appliance package featuring:
- 18 cu. ft. top freezer refrigerator
- 30” Free standing electric range with ceramic glass cook top and super large oven capacity with self cleaning system
- Over-the-range microwave with recirculating venting system
- Built-in multi-cycle dishwasher
- Large capacity washer and electric dryer in Estates and Townhomes
- Stackable washer and electric dryer in Villas
- Ventilated wire shelving above washer/dryer (per plan)
- Wood finish vanity cabinets with cultured marble vanity tops and brushed nickel hardware
- Double vanity sinks with faucets in master bath
- Pedestal Sink in Powder Room (per plan)
- Shower with clear enclosure in master bath
- Roman Tub in master bath
- 12” x 12” ceramic floor tile
- Exhaust fans (per plan)
- Theatrical-style lighting over vanities
- Mirrored medicine cabinet
- Oversized mirrors (per plan)
Interior Features
- 18″ x 18″ ceramic tile in foyer, kitchenette, and laundry
- Plush stain resistant carpeting with padding
- Raised-panel interior doors
- Raised-panel bi-fold closet doors
- Colonial-style baseboards and door trim
- Elegant interior door hardware
- Textured walls & ceilings in designated areas
- Rocker-style switches throughout
- Category 5e structured wiring for phone in kitchen only. Family room and all bedrooms wired for cable and internet, home run to central distribution panel
- RG6 shielded coaxial television cable in all bedrooms and family room, home run to central distribution panel
- Pre-wired for ceiling fan in living room and all bedrooms
- Quality paint on all walls and ceilings
- Marble window sills throughout
- Smoke and carbon monoxide detectors throughout
- Vinyl-clad ventilated closet shelving
- Stackable washer and electric dryer
Residences

Model : Dalis Beds: 3 Garage: 2 | Stories: 2 Baths : 2.5 Other: B/F |
AC: 2,417 sq ft Garaje: 415 sq ft Entry : 52 sq ft Total: 2,884 | AC: 240.5 mt2 Garaje: 38.6 mt2 Entry : 4.8 mt2 Total: 267.9 |

Model : Neptune Beds: 4 Garage: 2 | Stories: 2 Baths : 3 Other: F |
AC: 2,479 sq ft Garaje: 403 sq ft Entry : 61 sq ft Total: 2,943 | AC: 230.3 mt2 Garaje: 37.4 mt2 Entry : 5.7 mt2 Total: 273.4 |

Model : Oceana Beds: 4 Garage: 2 | Stories: 2 Baths : 3.5 Other: B/F |
AC: 2,662 sq ft Garaje: 395 sq ft Entry : 48 sq ft Total: 3,105 | AC: 247.3 mt2 Garaje: 36.7 mt2 Entry : 4.5 mt2 Total: 288.5 |

Model : Turquesa Beds: 5 Garage: 2 | Stories: 2 Baths : 4.5 Other: B/F |
AC: 2,837 sq ft Garaje: 408 sq ft Entry : 104 sq ft Total: 3,349 | AC: 263.6 mt2 Garaje: 37.9 mt2 Entry : 9.7 mt2 Total: 311.2 |
